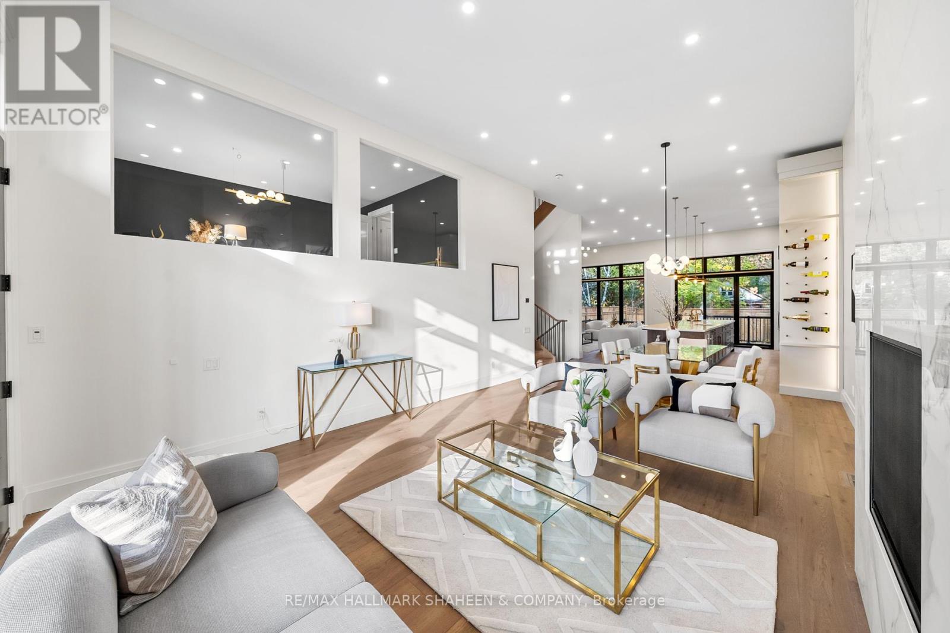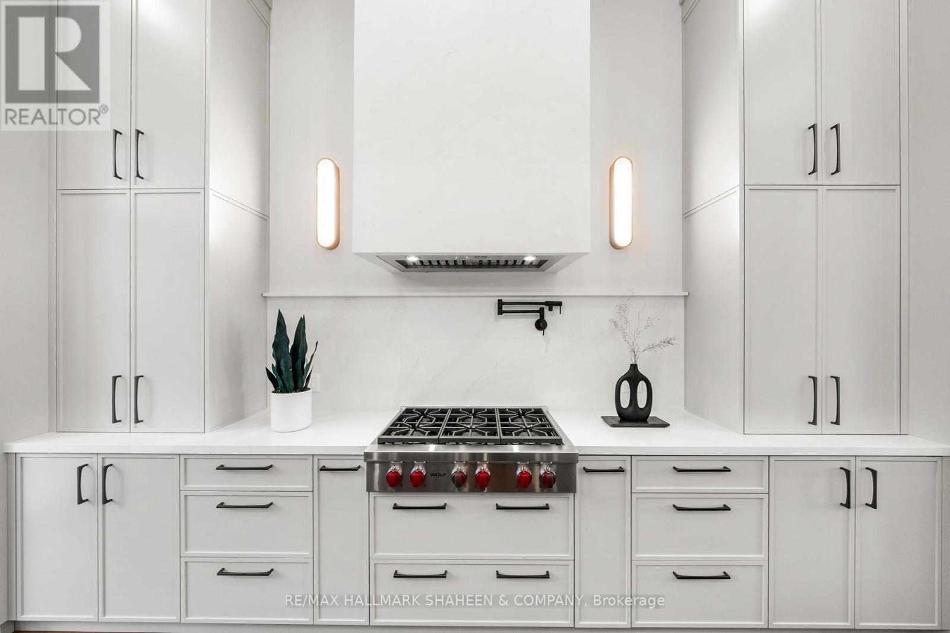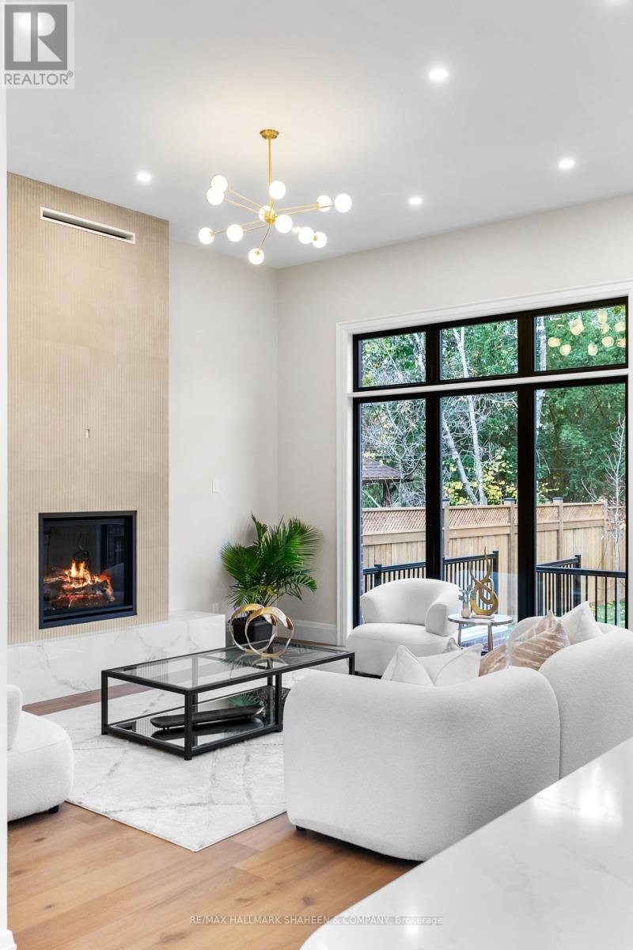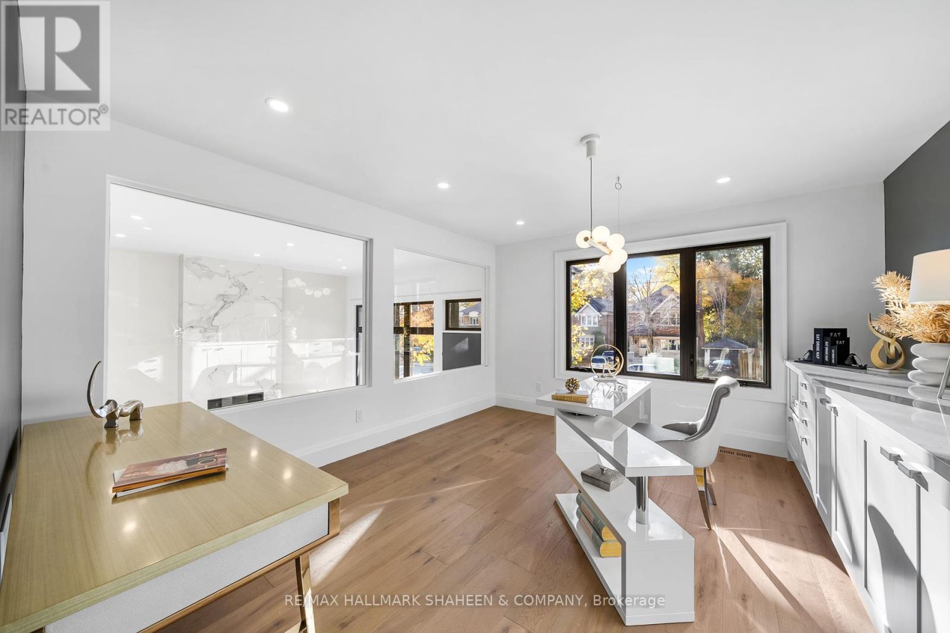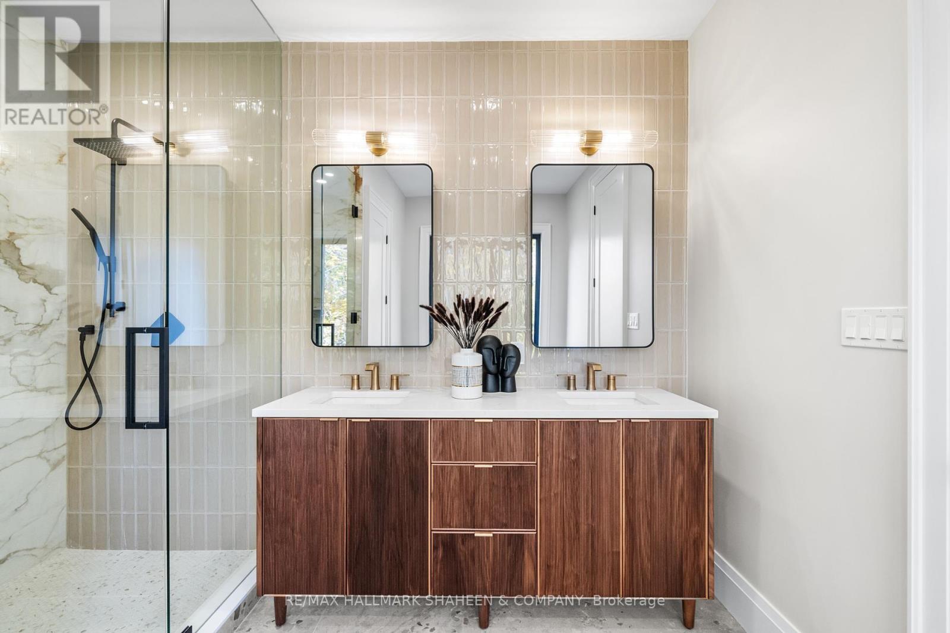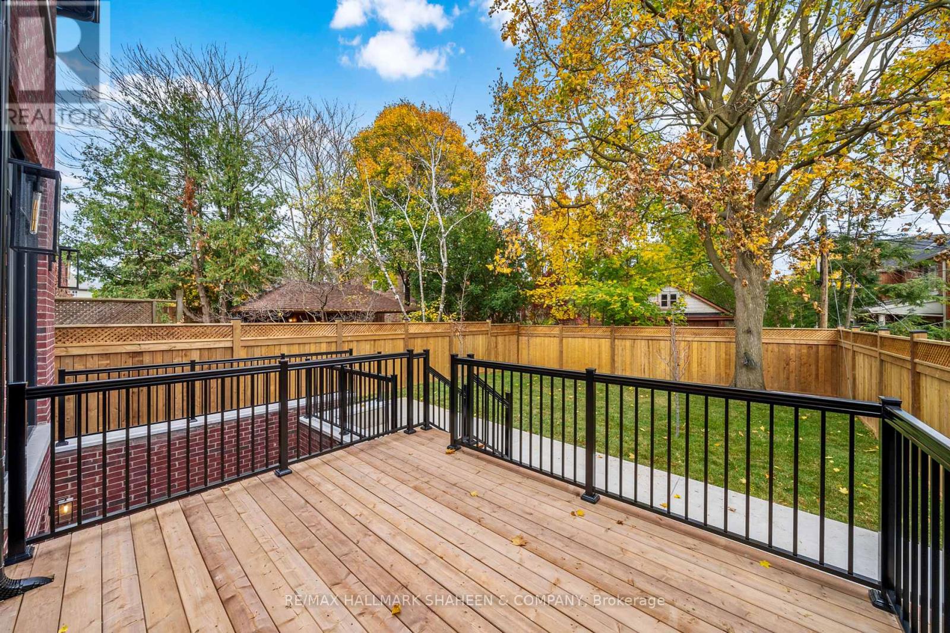$15,000.00 / monthly
66 PARKHURST BOULEVARD, Toronto (Leaside), Ontario, M4G2E2, Canada Listing ID: C11899877| Bathrooms | Bedrooms | Property Type |
|---|---|---|
| 5 | 4 | Single Family |
Discover timeless elegance in the heart of Leaside at 66 Parkhurst. This stunning newly built home offers over 4,000 square feet of thoughtfully designed living space, where 12.5-foot ceilings and black-framed windows fill the space with light and warmth. The gourmet kitchen features a 14-foot island, Wolf six-burner range, Fisher & Paykel integrated appliances, and a Whirlpool wine centre, perfect for entertaining. Retreat to the luxurious primary suite with dual closets and a spa-like ensuite, while skylights and three floor-to-ceiling fireplaces infuse every corner with light and warmth. The lower level boasts 10-foot ceilings, a walk-up nanny suite, hidden storage, and a private theatre room. Practicality meets elegance with a second-floor laundry room, a mudroom featuring a farmer's sink and dog wash, and a luminous home office. Seamlessly blending historic charm and modern luxury, this home is more than a residence, it's a canvas for life's best moments. (id:31565)

Paul McDonald, Sales Representative
Paul McDonald is no stranger to the Toronto real estate market. With over 21 years experience and having dealt with every aspect of the business from simple house purchases to condo developments, you can feel confident in his ability to get the job done.| Level | Type | Length | Width | Dimensions |
|---|---|---|---|---|
| Second level | Bedroom | 4.89 m | 4.56 m | 4.89 m x 4.56 m |
| Second level | Bedroom 2 | 4.19 m | 3.86 m | 4.19 m x 3.86 m |
| Second level | Bedroom 3 | 4.7 m | 3.39 m | 4.7 m x 3.39 m |
| Second level | Bedroom 4 | 3.39 m | 3.17 m | 3.39 m x 3.17 m |
| Basement | Media | 5.43 m | 3.45 m | 5.43 m x 3.45 m |
| Basement | Recreational, Games room | 5.14 m | 5.12 m | 5.14 m x 5.12 m |
| Basement | Exercise room | 4.58 m | 4.05 m | 4.58 m x 4.05 m |
| Main level | Living room | 4.5 m | 4.55 m | 4.5 m x 4.55 m |
| Main level | Dining room | 4.65 m | 3.18 m | 4.65 m x 3.18 m |
| Main level | Kitchen | 6.68 m | 4.68 m | 6.68 m x 4.68 m |
| Main level | Family room | 5.34 m | 3.72 m | 5.34 m x 3.72 m |
| In between | Office | 4.47 m | 4.04 m | 4.47 m x 4.04 m |
| Amenity Near By | Hospital |
|---|---|
| Features | Carpet Free |
| Maintenance Fee | |
| Maintenance Fee Payment Unit | |
| Management Company | |
| Ownership | Freehold |
| Parking |
|
| Transaction | For rent |
| Bathroom Total | 5 |
|---|---|
| Bedrooms Total | 4 |
| Bedrooms Above Ground | 4 |
| Amenities | Fireplace(s) |
| Appliances | Oven - Built-In |
| Basement Development | Finished |
| Basement Features | Walk-up |
| Basement Type | N/A (Finished) |
| Construction Style Attachment | Detached |
| Cooling Type | Central air conditioning |
| Exterior Finish | Brick |
| Fireplace Present | True |
| Fireplace Total | 3 |
| Flooring Type | Cushion/Lino/Vinyl, Hardwood |
| Foundation Type | Poured Concrete |
| Half Bath Total | 1 |
| Heating Fuel | Natural gas |
| Heating Type | Forced air |
| Size Interior | 2499.9795 - 2999.975 sqft |
| Stories Total | 2 |
| Type | House |
| Utility Water | Municipal water |







