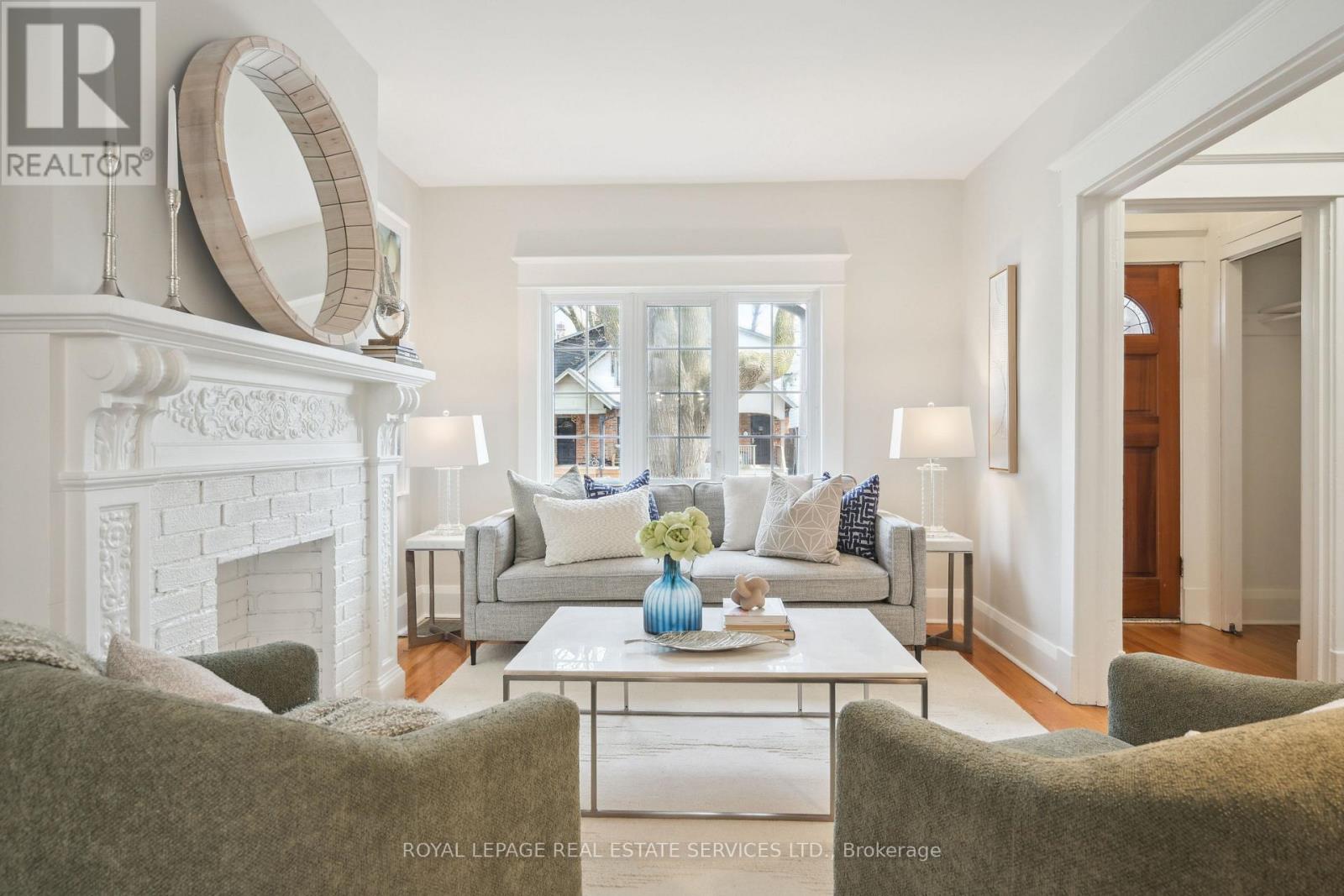$1,099,000.00
66 KINGSMOUNT PARK ROAD, Toronto (Woodbine Corridor), Ontario, M4L3L4, Canada Listing ID: E12085050| Bathrooms | Bedrooms | Property Type |
|---|---|---|
| 2 | 4 | Single Family |
Tucked away on one of the Upper Beaches most cherished streets, this charming three-bedroom, two-bathroom semi is the perfect blend of character, comfort, and potential. With nearly 1,400 sq. ft. of thoughtfully designed living space spread across three levels, this home offers an inviting layout ideal for todays lifestyle with just the right amount of old-world charm and room to personalize over time. Bask in the beauty of a private, tree-canopied backyard your own urban retreat in the heart of the city. Inside, discover modest updates complemented by original details that add warmth and soul. Set in a family-focused neighbourhood, you're just a 15-minute stroll to Woodbine Station, a 5-minute drive to the beach, and surrounded by parks, playgrounds, and some of the areas top-rated schools. Whether its brunch on Queen East, a sunset walk along the Waterfront Trail, or an evening downtown, 66 Kingsmount Park Road places you right where you want to be. This is more than a home it's a lifestyle. Welcome to Kingsmount. (id:31565)

Paul McDonald, Sales Representative
Paul McDonald is no stranger to the Toronto real estate market. With over 21 years experience and having dealt with every aspect of the business from simple house purchases to condo developments, you can feel confident in his ability to get the job done.| Level | Type | Length | Width | Dimensions |
|---|---|---|---|---|
| Second level | Primary Bedroom | 3.5 m | 3.2 m | 3.5 m x 3.2 m |
| Second level | Bedroom 2 | 4.03 m | 3.45 m | 4.03 m x 3.45 m |
| Second level | Bedroom 3 | 3 m | 2.83 m | 3 m x 2.83 m |
| Lower level | Recreational, Games room | 5.69 m | 5.08 m | 5.69 m x 5.08 m |
| Lower level | Bedroom | 2.06 m | 2.72 m | 2.06 m x 2.72 m |
| Main level | Living room | 4.05 m | 3.22 m | 4.05 m x 3.22 m |
| Main level | Dining room | 4.05 m | 2.54 m | 4.05 m x 2.54 m |
| Main level | Kitchen | 3.96 m | 2.4 m | 3.96 m x 2.4 m |
| Amenity Near By | |
|---|---|
| Features | Carpet Free |
| Maintenance Fee | |
| Maintenance Fee Payment Unit | |
| Management Company | |
| Ownership | Freehold |
| Parking |
|
| Transaction | For sale |
| Bathroom Total | 2 |
|---|---|
| Bedrooms Total | 4 |
| Bedrooms Above Ground | 3 |
| Bedrooms Below Ground | 1 |
| Amenities | Fireplace(s) |
| Appliances | Dryer, Hood Fan, Stove, Washer, Window Coverings, Refrigerator |
| Basement Development | Finished |
| Basement Type | N/A (Finished) |
| Construction Style Attachment | Semi-detached |
| Exterior Finish | Brick, Shingles |
| Fireplace Present | True |
| Fireplace Total | 1 |
| Foundation Type | Block |
| Heating Fuel | Natural gas |
| Heating Type | Forced air |
| Size Interior | 700 - 1100 sqft |
| Stories Total | 2 |
| Type | House |
| Utility Water | Municipal water |






































