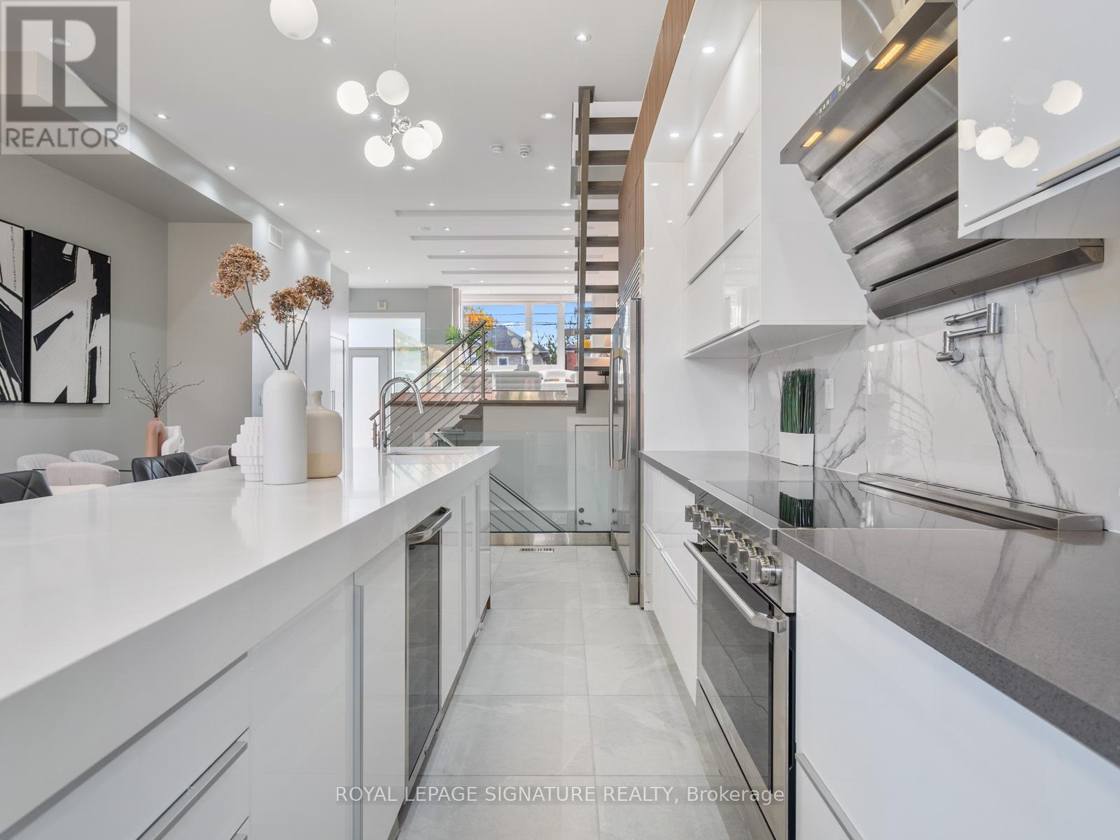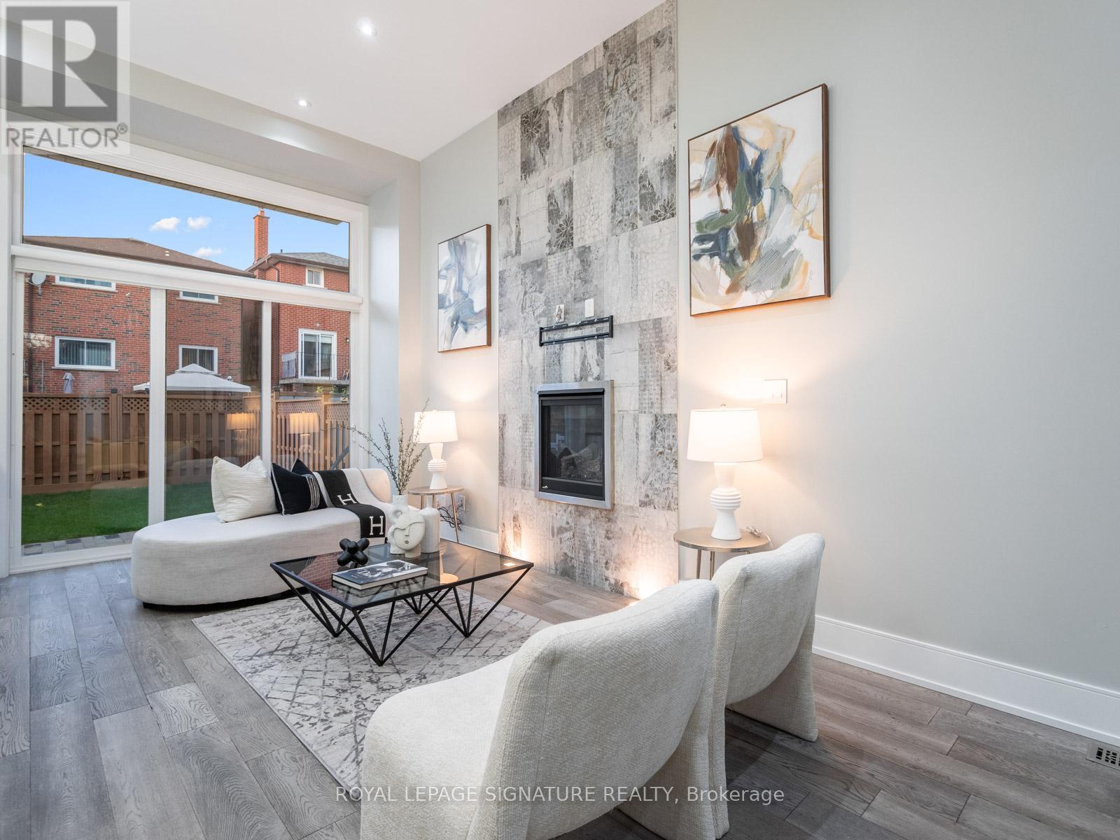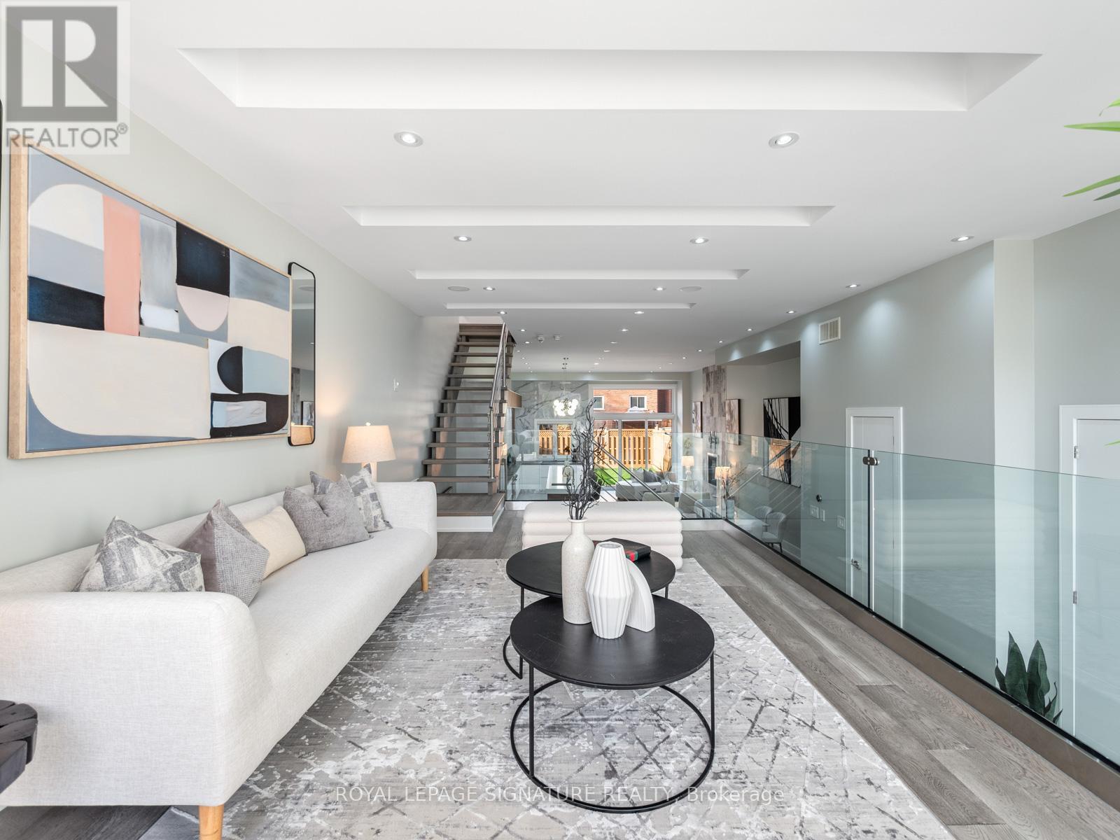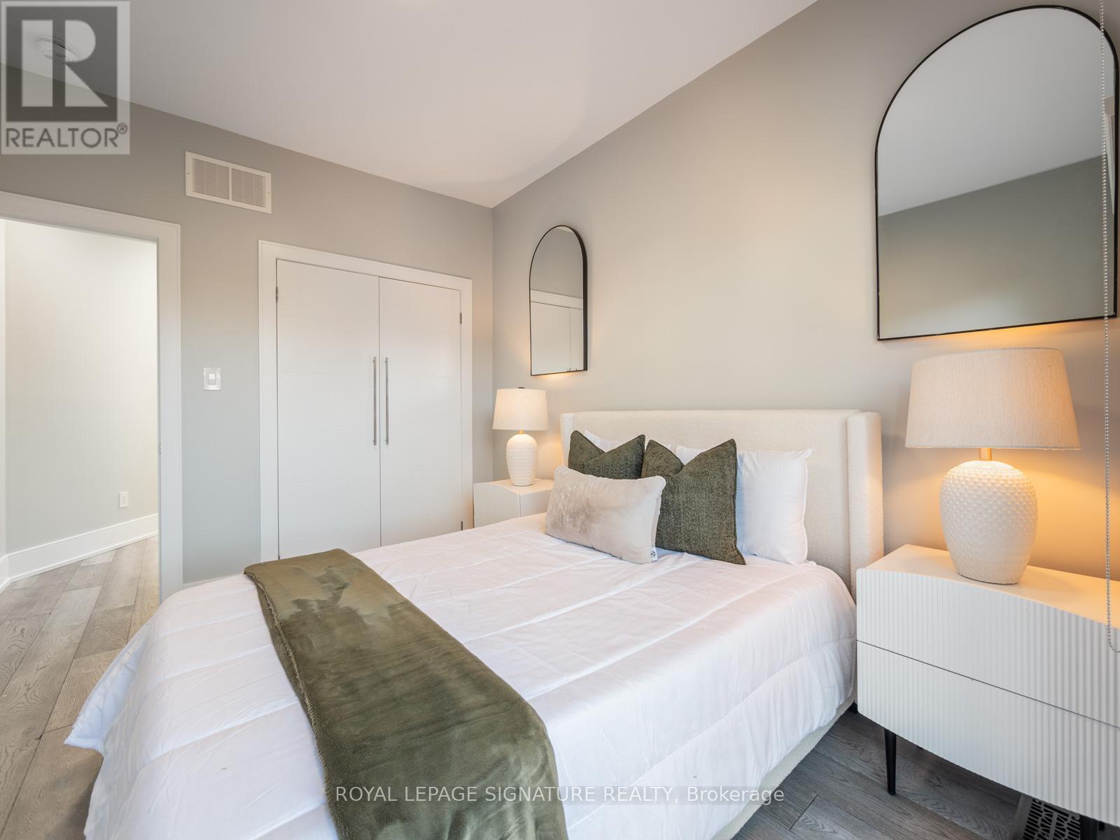$1,849,000.00
66 HOLBORNE AVENUE, Toronto (Danforth Village-East York), Ontario, M4C2R1, Canada Listing ID: E9752088| Bathrooms | Bedrooms | Property Type |
|---|---|---|
| 5 | 4 | Single Family |
Welcome To 66 Holborne Ave. This Exquisite Home Seamlessly Blends Elegance And Function. The Main Floor Offers Soaring 12' Ceilings, Wide-Plank Engineered Hardwood Floors That Exude Warmth Throughout, And Expansive Floor-To-Ceiling Windows That Flood The Space With Natural Light. The Grand Living Room, Overlooking The Open Concept Main Floor, Is A Perfect Space To Hang Out With Family Or Entertain Guests. The Heart Of The Home Is A Stunning Open Concept Kitchen Featuring A 13' Kitchen Island With Seating for 6, Equipped With A 72"" Built-In Stainless Steel Fridge, A 36"" Stainless Steel Induction Range, A Custom Hood Fan, And A Convenient Pot Filler! This Kitchen Is A Chefs Dream, Perfect For Gatherings And Gourmet Creations. Relax In The Family Room With Its Grand Gas Fireplace Feature Or Step Out Through Sliding Glass Doors To Your Private, Landscaped Backyard Surrounded By A Privacy Fence. The Contemporary Staircase With Glass And Metal Railings Leads To The Second Floor Where You Are Welcomed By A Massive Skylight Completed With Automatic Shade. The Primary Suite Includes His-And-Hers Closets, A Private Balcony, And A Spa-Inspired Ensuite With A Double Vanity, Freestanding Soaker Tub, And A Gleaming Glass Shower With Dual Rain Heads. This Floor Also Features Three More Spacious Bedrooms, Two With Walkout To Backyard Balcony, And Two Additional Beautifully Designed Bathrooms. Second-Floor Also Includes A Convenient Laundry Room. The Spacious Basement Offers A Large Versatile Recreational Area With A Walkout To The Backyard, As Well As A Second Washer And Dryer And A Four-Piece Bathroom. Rough-in for Kitchen Is Available For Future In-law Suite. (id:31565)

Paul McDonald, Sales Representative
Paul McDonald is no stranger to the Toronto real estate market. With over 21 years experience and having dealt with every aspect of the business from simple house purchases to condo developments, you can feel confident in his ability to get the job done.| Level | Type | Length | Width | Dimensions |
|---|---|---|---|---|
| Second level | Laundry room | 1.22 m | 0.91 m | 1.22 m x 0.91 m |
| Second level | Primary Bedroom | 3.93 m | 2.68 m | 3.93 m x 2.68 m |
| Second level | Bedroom 2 | 3.99 m | 2.9 m | 3.99 m x 2.9 m |
| Second level | Bedroom 3 | 4.3 m | 2.9 m | 4.3 m x 2.9 m |
| Second level | Bedroom 4 | 3.66 m | 2.97 m | 3.66 m x 2.97 m |
| Basement | Recreational, Games room | 9.05 m | 6.74 m | 9.05 m x 6.74 m |
| Basement | Laundry room | 2.9 m | 1.22 m | 2.9 m x 1.22 m |
| Main level | Foyer | 3.26 m | 2.41 m | 3.26 m x 2.41 m |
| Main level | Living room | 6.55 m | 3.5 m | 6.55 m x 3.5 m |
| Main level | Family room | 5.18 m | 3.35 m | 5.18 m x 3.35 m |
| Main level | Dining room | 4.21 m | 3.35 m | 4.21 m x 3.35 m |
| Main level | Kitchen | 7.16 m | 2.74 m | 7.16 m x 2.74 m |
| Amenity Near By | Hospital, Park, Public Transit, Schools |
|---|---|
| Features | Lighting, Carpet Free, Sump Pump |
| Maintenance Fee | |
| Maintenance Fee Payment Unit | |
| Management Company | |
| Ownership | Freehold |
| Parking |
|
| Transaction | For sale |
| Bathroom Total | 5 |
|---|---|
| Bedrooms Total | 4 |
| Bedrooms Above Ground | 4 |
| Amenities | Fireplace(s) |
| Appliances | Garage door opener remote(s), Central Vacuum, Water Heater - Tankless, Dishwasher, Dryer, Garage door opener, Range, Refrigerator, Two Washers |
| Basement Development | Finished |
| Basement Features | Walk out |
| Basement Type | N/A (Finished) |
| Construction Style Attachment | Detached |
| Cooling Type | Central air conditioning |
| Exterior Finish | Brick, Stone |
| Fireplace Present | True |
| Fireplace Total | 1 |
| Flooring Type | Tile, Hardwood |
| Foundation Type | Concrete |
| Half Bath Total | 1 |
| Heating Fuel | Natural gas |
| Heating Type | Forced air |
| Stories Total | 2 |
| Type | House |
| Utility Water | Municipal water |











































