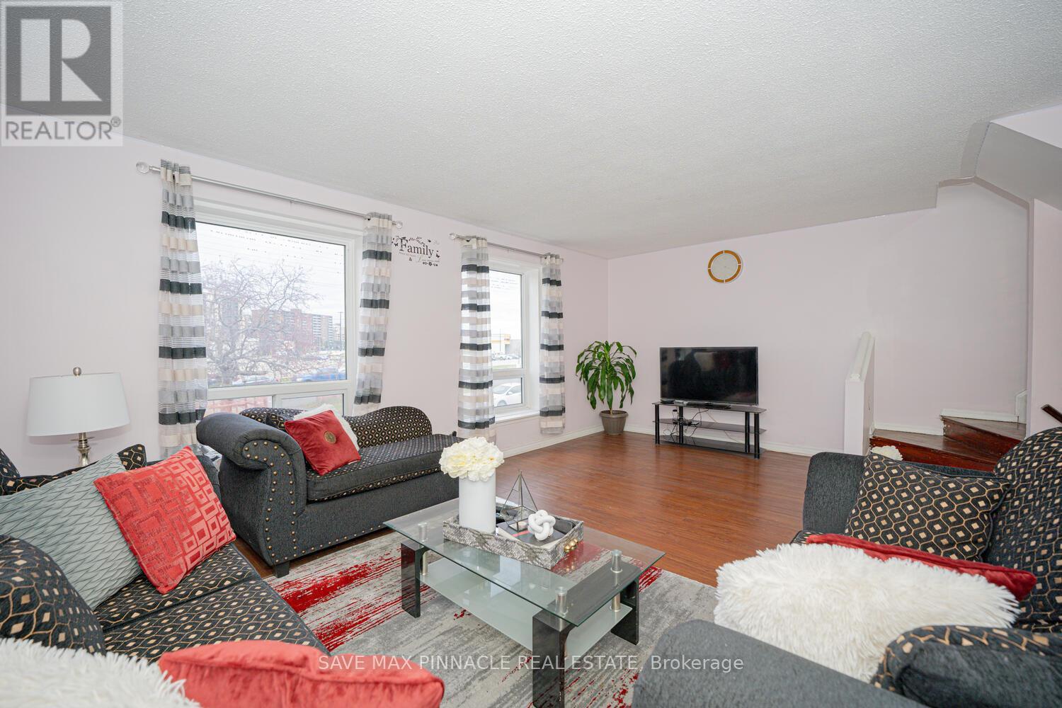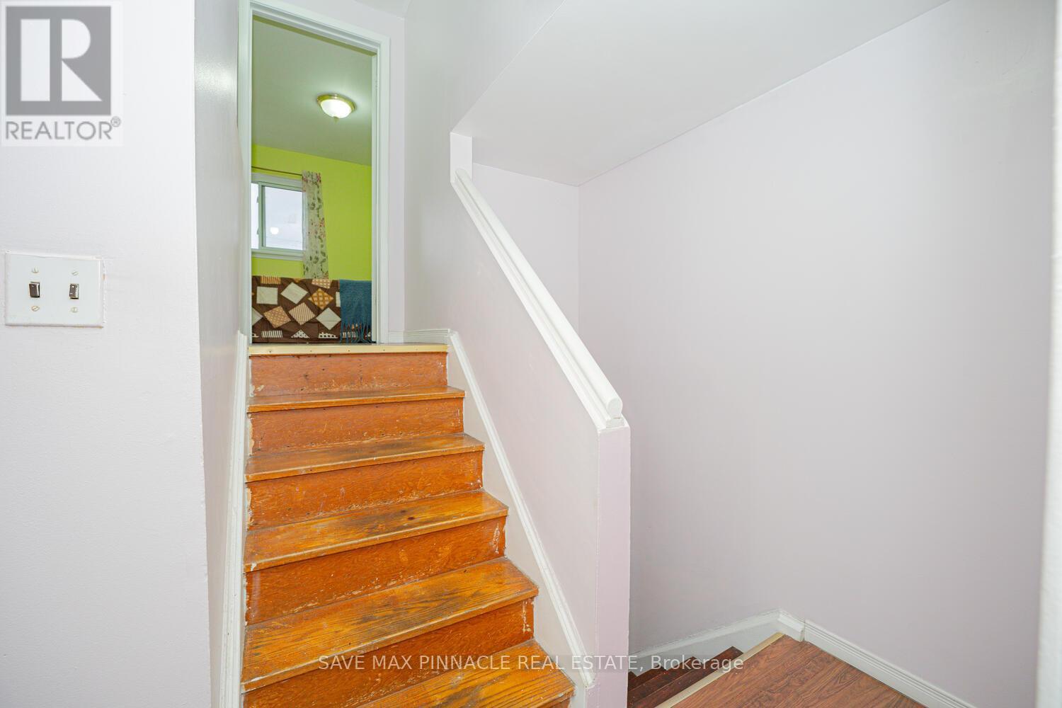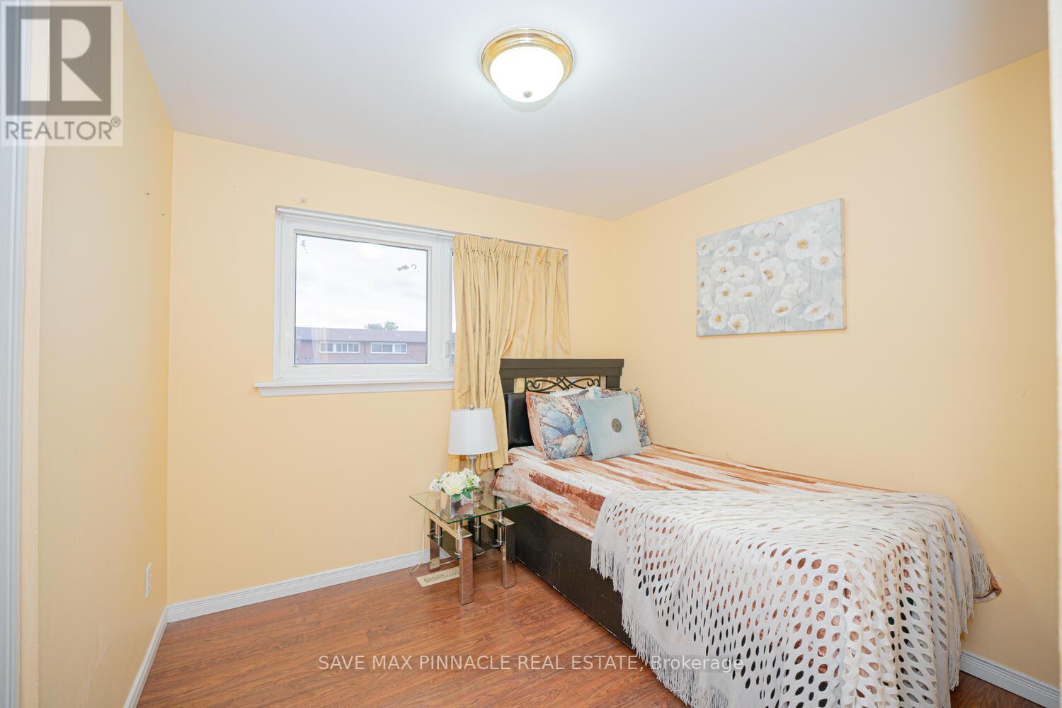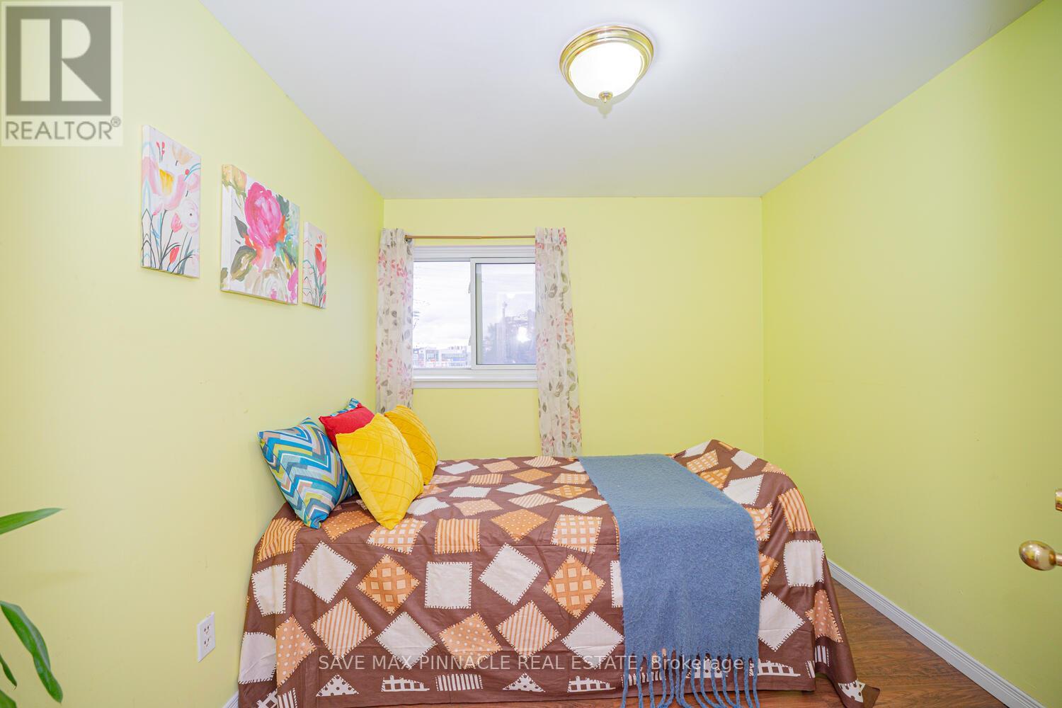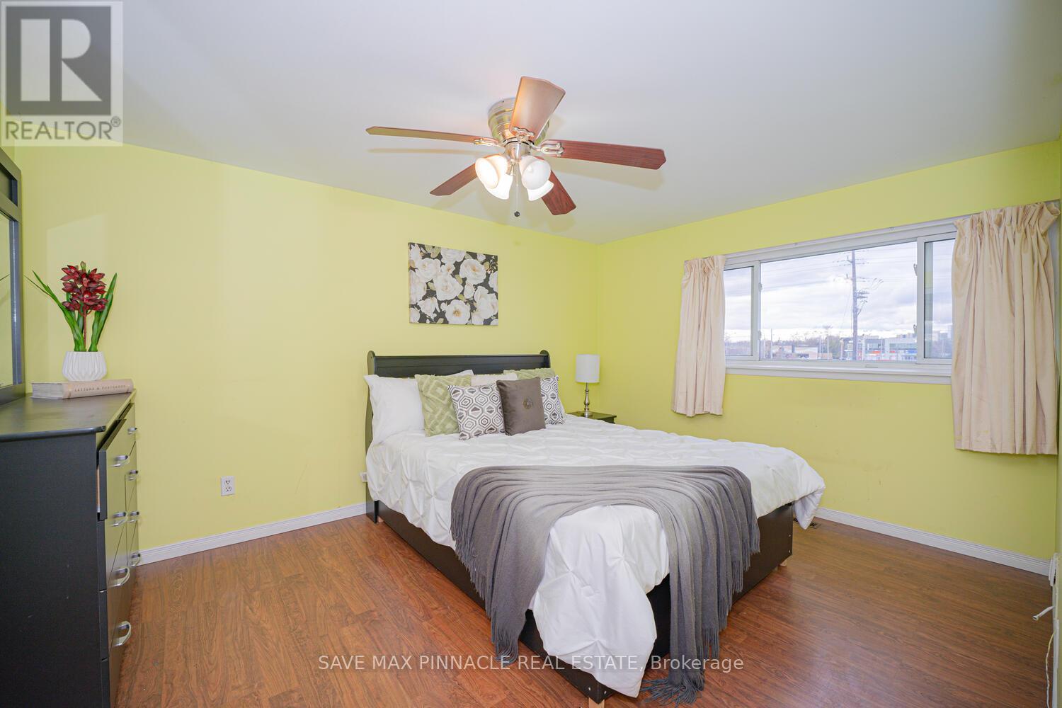$729,900.00
66 - 1563 ALBION ROAD, Toronto (Mount Olive-Silverstone-Jamestown), Ontario, M9V1B2, Canada Listing ID: W11882946| Bathrooms | Bedrooms | Property Type |
|---|---|---|
| 3 | 6 | Single Family |
*RARE FIND* I Bet You Can't Find Another Townhouse Like This in Etobicoke! This Beautiful Townhouse Features 5 Bedrooms, 3 Washrooms and Additional One Bedroom Rentable Basement. Dream Come True For First Time Home Buyers or Investors! Situated In a Wonderful Family Neighbourhood. This Sun-filled Home Features Fabulous Layout! Main Floor Features a Bedroom, Kitchen With a Dining Area. Oak staircase Leads To Amazing Second level Offering Large Living Room. Upper Floor Boosting Four Spacious Bedrooms. Separate Door to One Bedroom Finished Basement With a Kitchenette And a Full 3 Pcs Ensuite. This Home Is Thoughtfully Designed For Your Comfort With Plenty of Space To Live, Work and Play. Unbeatable Location! Finch West IRT, TTC Transit Right at Your Door Step. This home is Conveniently Located Across From Albion Mall, Grocery Stores, Restaurants and Much More. Steps to Parks, Schools, Place of Wo@phip and All Other Amenities. Minutes to Humber College, Hospital and Hwy Access. (id:31565)

Paul McDonald, Sales Representative
Paul McDonald is no stranger to the Toronto real estate market. With over 21 years experience and having dealt with every aspect of the business from simple house purchases to condo developments, you can feel confident in his ability to get the job done.| Level | Type | Length | Width | Dimensions |
|---|---|---|---|---|
| Lower level | Kitchen | 2.34 m | 2.34 m | 2.34 m x 2.34 m |
| Lower level | Bedroom | 2.7 m | 2.7 m | 2.7 m x 2.7 m |
| Main level | Dining room | 2.42 m | 2.39 m | 2.42 m x 2.39 m |
| Main level | Kitchen | 4.45 m | 3.65 m | 4.45 m x 3.65 m |
| Main level | Bedroom | 3.28 m | 2.8 m | 3.28 m x 2.8 m |
| Upper Level | Living room | 5.86 m | 3.96 m | 5.86 m x 3.96 m |
| Upper Level | Primary Bedroom | 4.14 m | 3.13 m | 4.14 m x 3.13 m |
| Upper Level | Bedroom 3 | 3.02 m | 2.38 m | 3.02 m x 2.38 m |
| Upper Level | Bedroom 4 | 2.7 m | 2.44 m | 2.7 m x 2.44 m |
| Upper Level | Bedroom 5 | 2.72 m | 2.6 m | 2.72 m x 2.6 m |
| Amenity Near By | Hospital, Park, Place of Worship, Public Transit, Schools |
|---|---|
| Features | |
| Maintenance Fee | 666.00 |
| Maintenance Fee Payment Unit | Monthly |
| Management Company | Proactive Management and Consultancy |
| Ownership | Condominium/Strata |
| Parking |
|
| Transaction | For sale |
| Bathroom Total | 3 |
|---|---|
| Bedrooms Total | 6 |
| Bedrooms Above Ground | 4 |
| Bedrooms Below Ground | 2 |
| Appliances | Dryer, Refrigerator, Stove, Washer, Window Coverings |
| Basement Development | Finished |
| Basement Type | N/A (Finished) |
| Cooling Type | Central air conditioning |
| Exterior Finish | Brick |
| Fireplace Present | |
| Half Bath Total | 1 |
| Heating Fuel | Natural gas |
| Heating Type | Forced air |
| Size Interior | 1199.9898 - 1398.9887 sqft |
| Stories Total | 2 |
| Type | Row / Townhouse |




