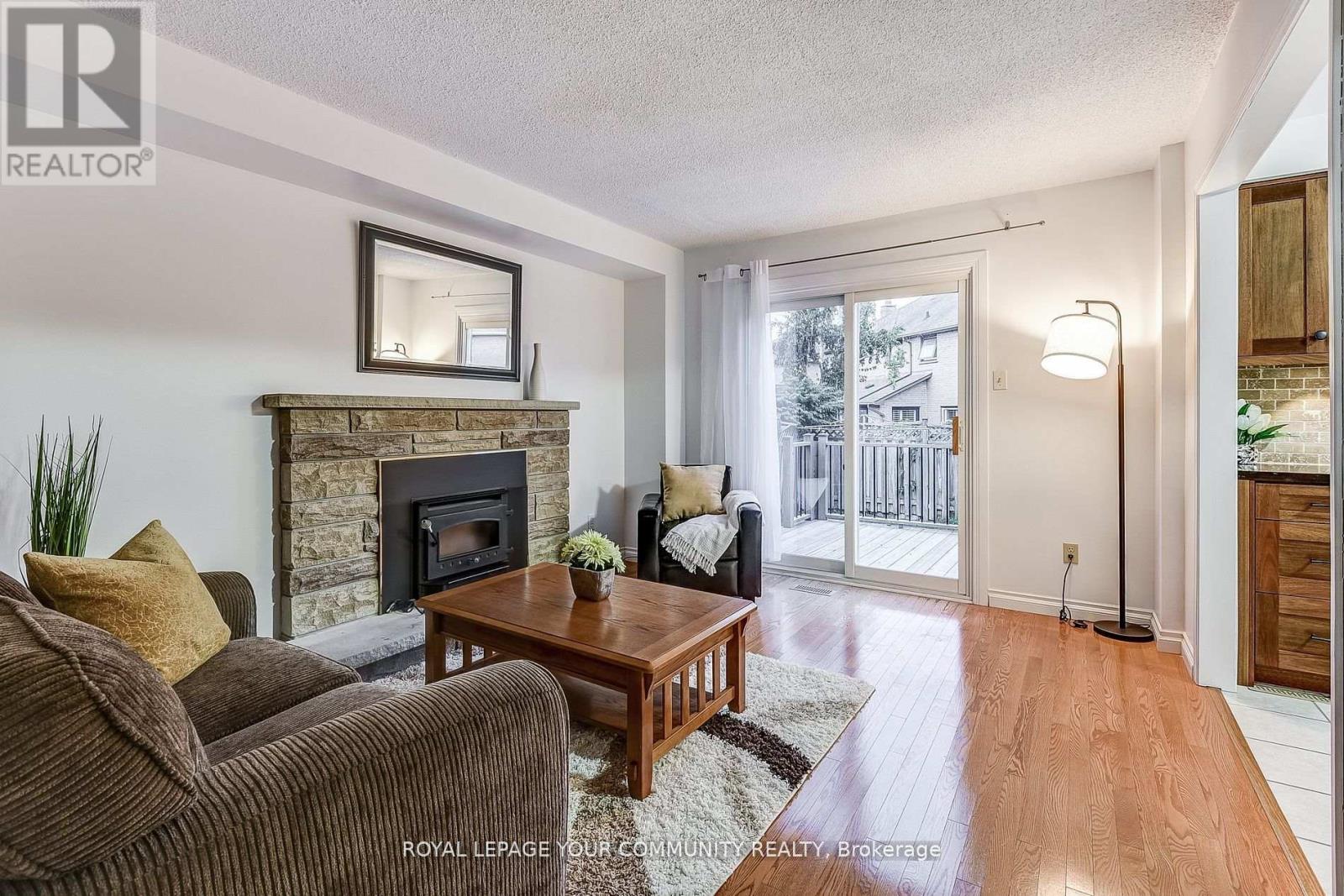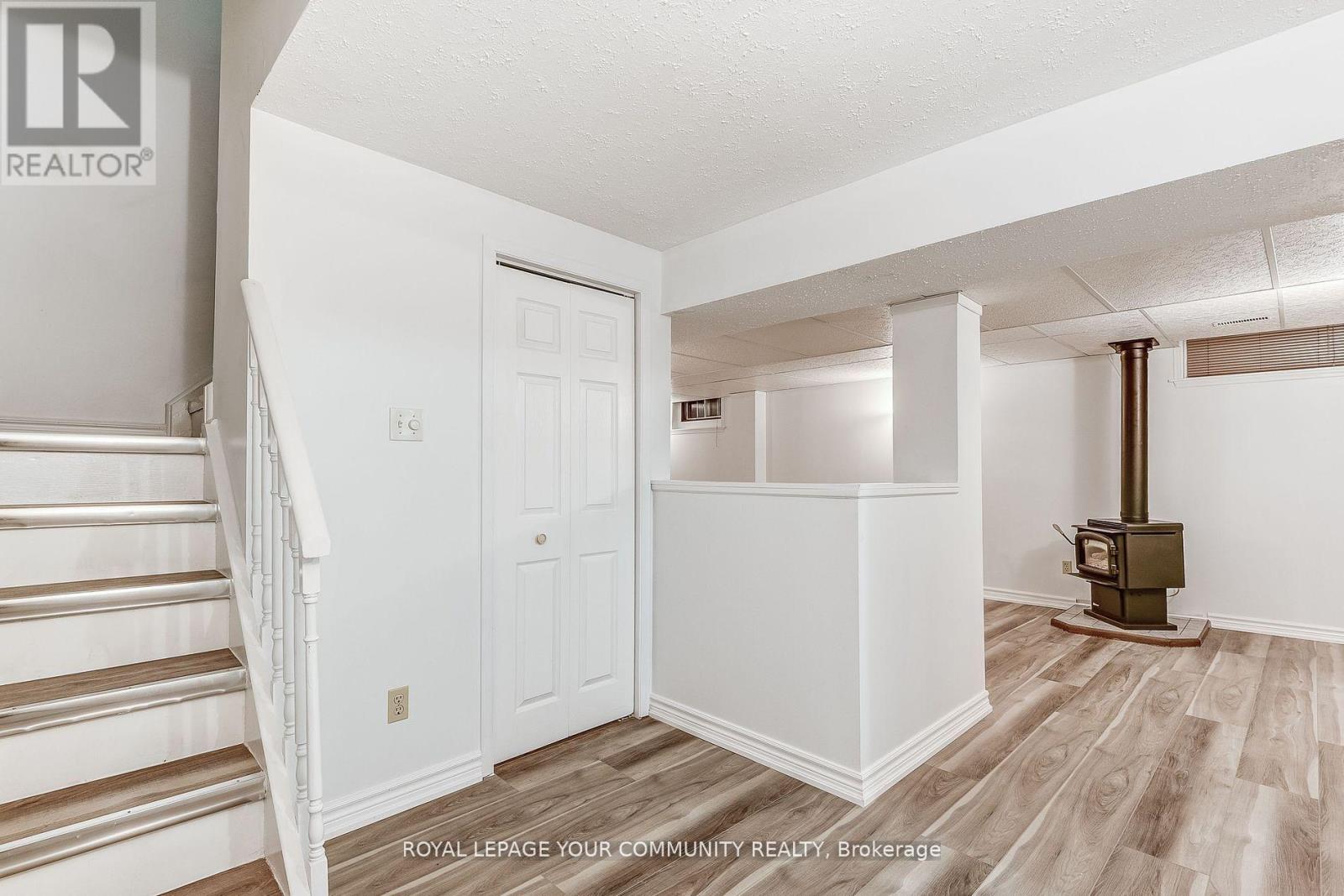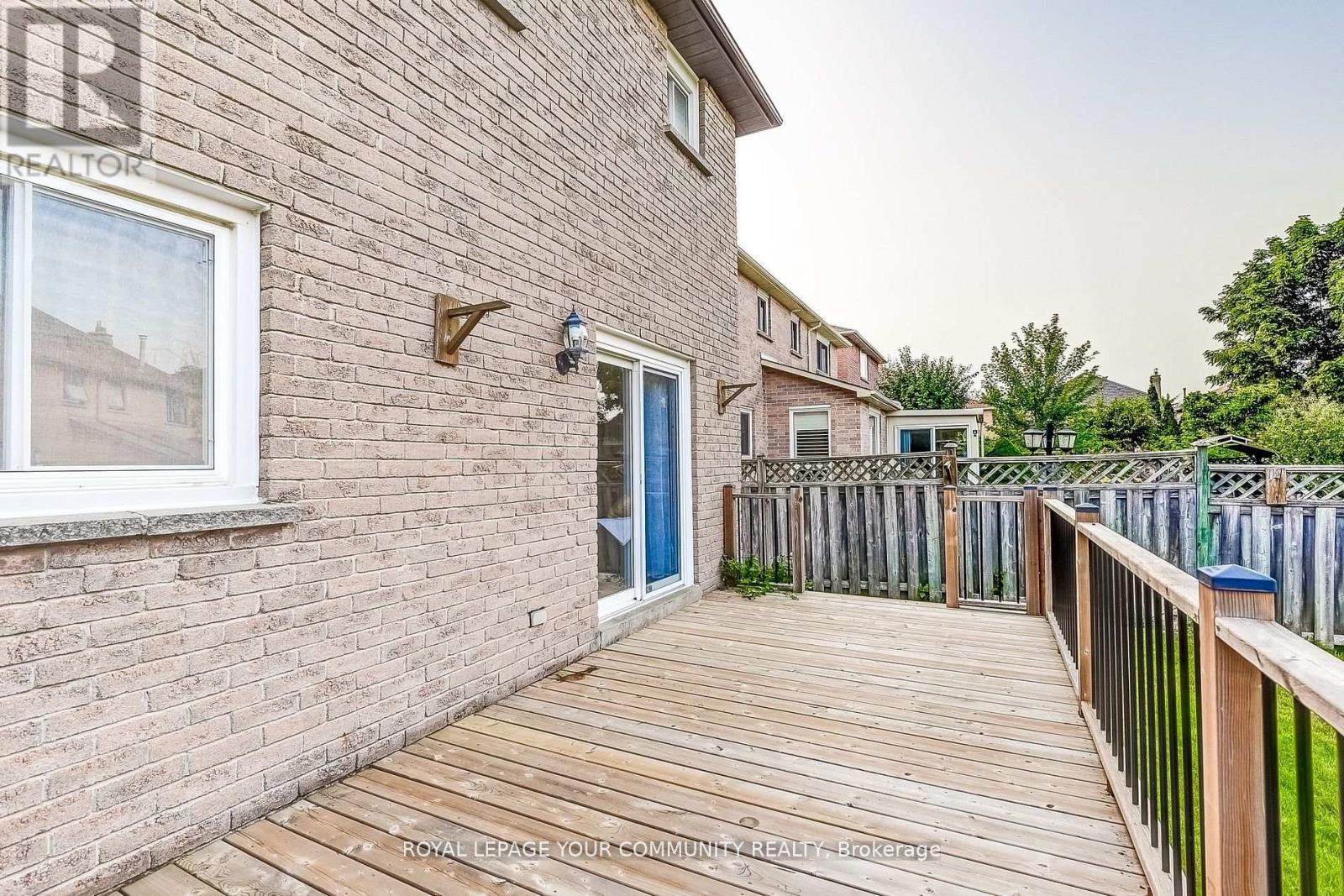$1,168,000.00
65 TIDESWELL BOULEVARD, Toronto (Rouge), Ontario, M1B4X9, Canada Listing ID: E9770440| Bathrooms | Bedrooms | Property Type |
|---|---|---|
| 4 | 3 | Single Family |
Lovingly Maintained By Its Original Owner In A Highly Sought-After Neighborhood, This Spacious, Beautiful, Bright And Cozy Detached Home features 3 Bedroom, 4 Bath, Finished Basement, 2 Fireplace With Convenient Main-Floor Laundry. The Updated Kitchen Offers Stainless Steel Appliances, Stylish Backsplash And Quartz Counter Top. A Must See!
Conveniently Located Within Walking Distance To Shops, Schools And Parks. Just Minutes From HWY 401, The Toronto Zoo And U of T's Campus. (id:31565)

Paul McDonald, Sales Representative
Paul McDonald is no stranger to the Toronto real estate market. With over 21 years experience and having dealt with every aspect of the business from simple house purchases to condo developments, you can feel confident in his ability to get the job done.Room Details
| Level | Type | Length | Width | Dimensions |
|---|---|---|---|---|
| Second level | Primary Bedroom | 5.31 m | 3.33 m | 5.31 m x 3.33 m |
| Second level | Bedroom 2 | 3.4 m | 4.13 m | 3.4 m x 4.13 m |
| Second level | Bedroom 3 | 3.4 m | 2.6 m | 3.4 m x 2.6 m |
| Basement | Recreational, Games room | 8.27 m | 4.17 m | 8.27 m x 4.17 m |
| Main level | Living room | 3.38 m | 3.38 m | 3.38 m x 3.38 m |
| Main level | Dining room | 3.38 m | 2.78 m | 3.38 m x 2.78 m |
| Main level | Family room | 3.38 m | 4.11 m | 3.38 m x 4.11 m |
| Main level | Kitchen | 3.4 m | 2.98 m | 3.4 m x 2.98 m |
| Main level | Laundry room | 2.85 m | 1.8 m | 2.85 m x 1.8 m |
Additional Information
| Amenity Near By | Park, Public Transit, Schools |
|---|---|
| Features | |
| Maintenance Fee | |
| Maintenance Fee Payment Unit | |
| Management Company | |
| Ownership | Freehold |
| Parking |
|
| Transaction | For sale |
Building
| Bathroom Total | 4 |
|---|---|
| Bedrooms Total | 3 |
| Bedrooms Above Ground | 3 |
| Appliances | Blinds, Dishwasher, Range, Refrigerator, Stove |
| Basement Development | Finished |
| Basement Type | N/A (Finished) |
| Construction Style Attachment | Detached |
| Cooling Type | Central air conditioning |
| Exterior Finish | Brick |
| Fireplace Present | True |
| Flooring Type | Carpeted, Ceramic, Vinyl |
| Half Bath Total | 2 |
| Heating Fuel | Natural gas |
| Heating Type | Forced air |
| Stories Total | 2 |
| Type | House |
| Utility Water | Municipal water |








































