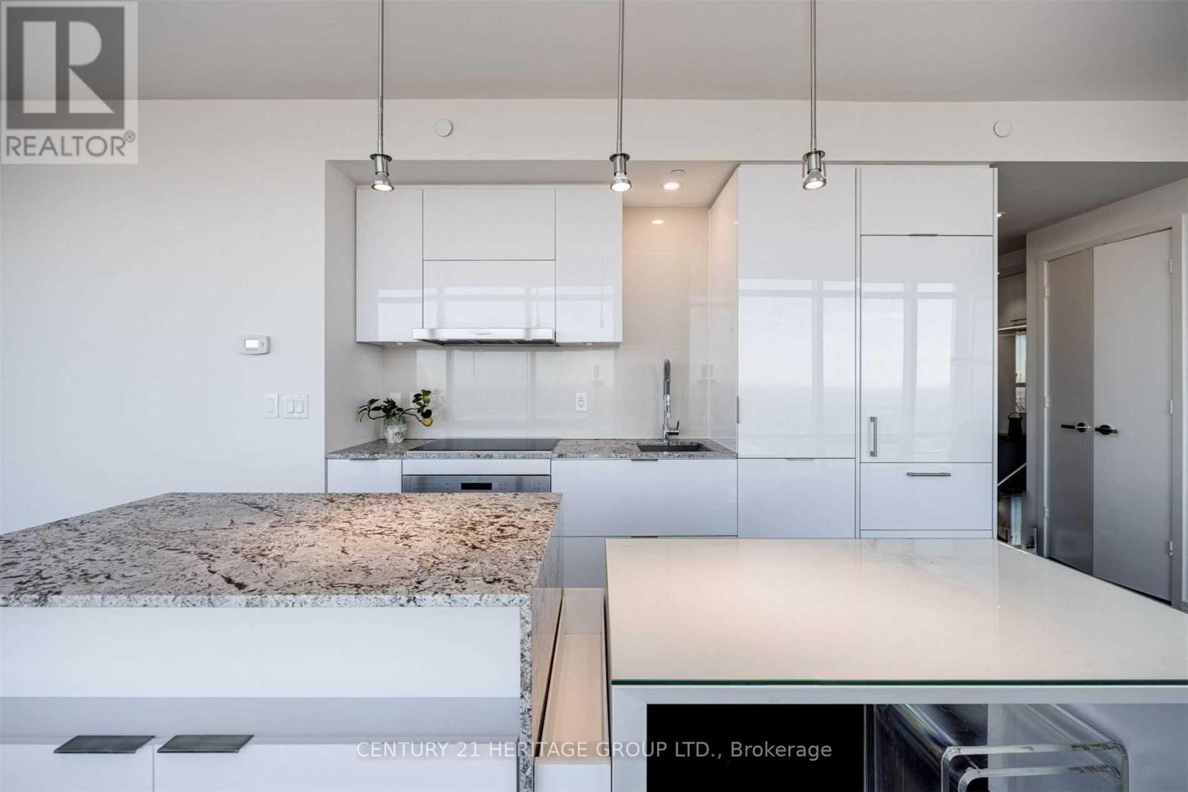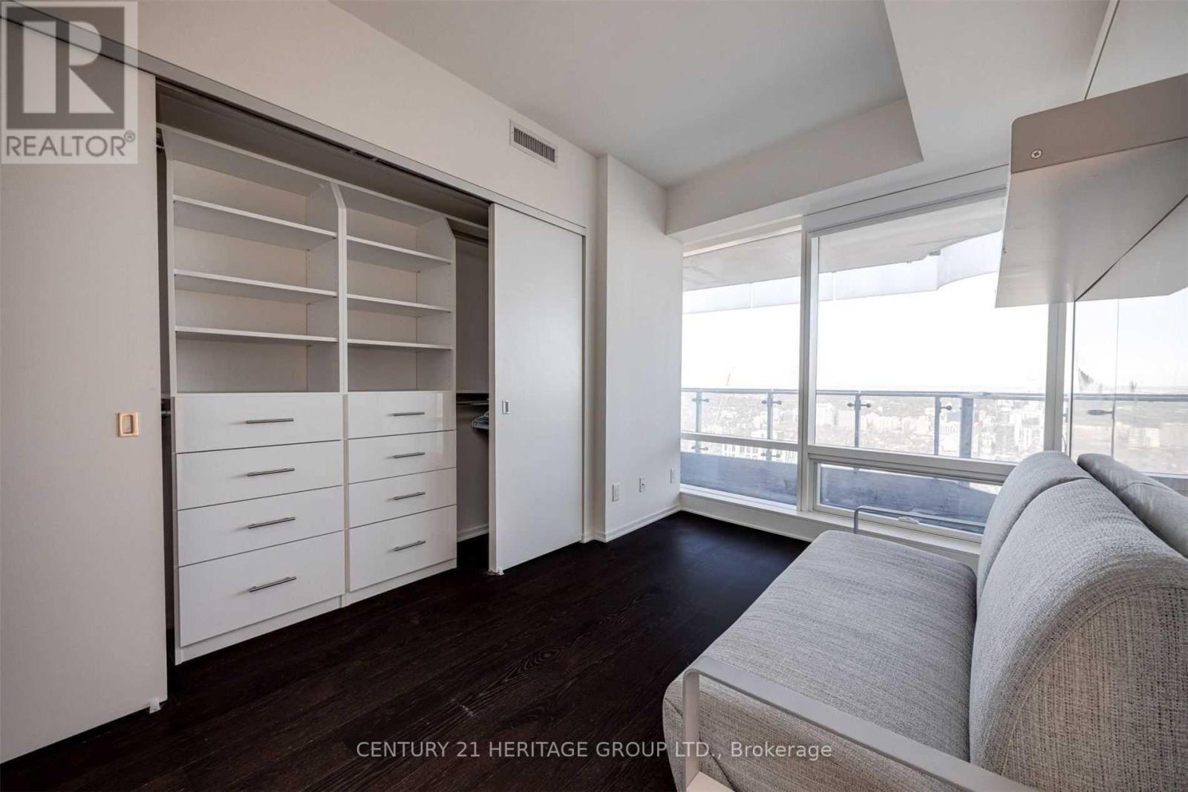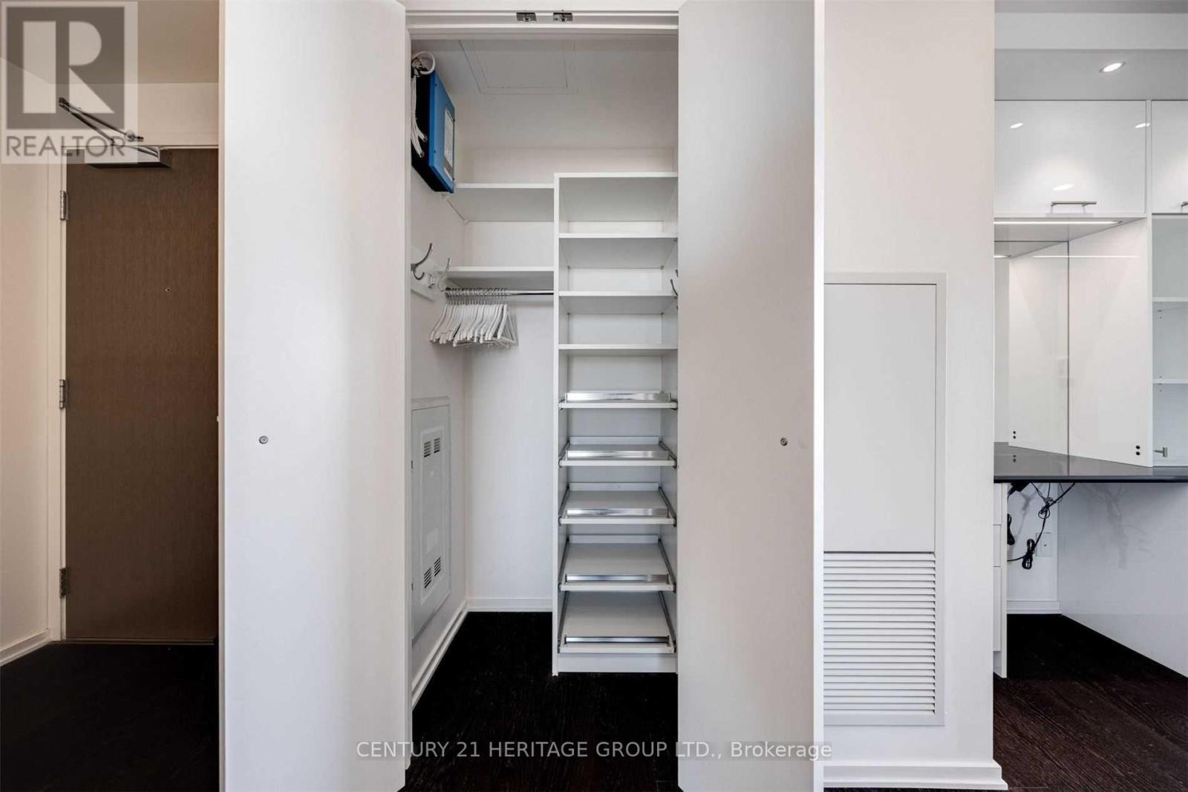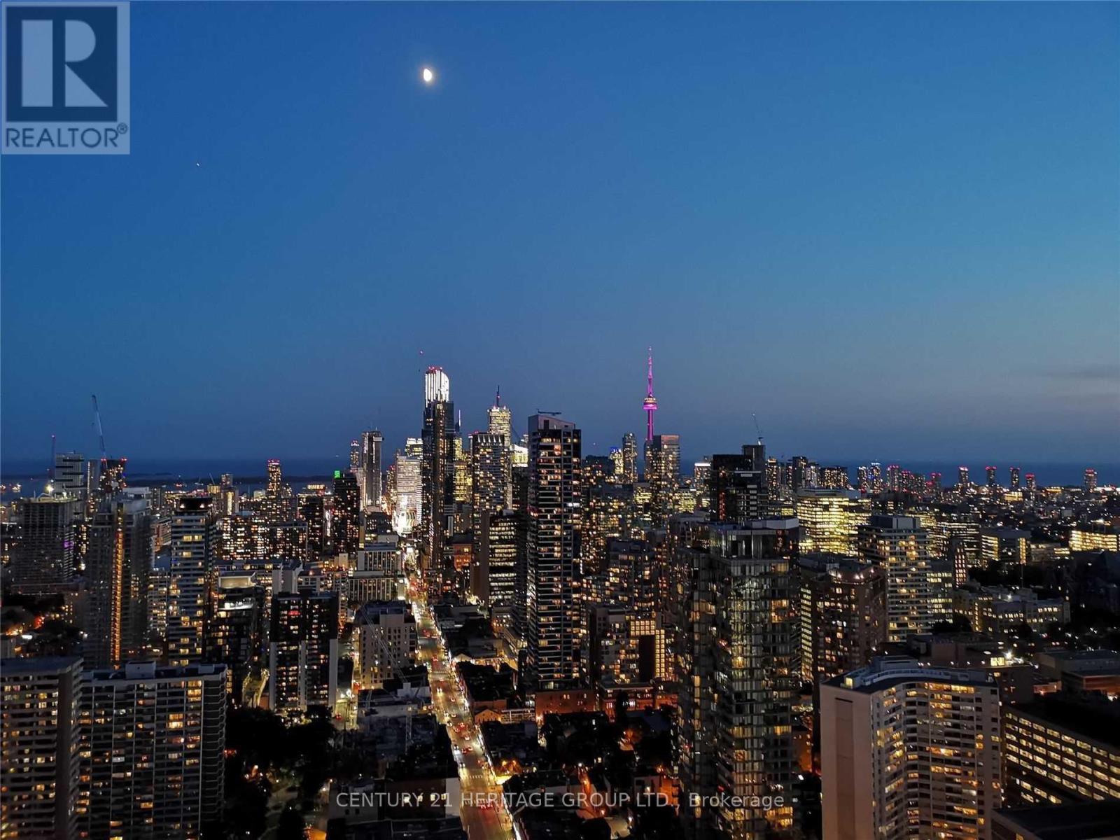$1,500,000.00
6409 - 1 BLOOR STREET E, Toronto, Ontario, M4W0A8, Canada Listing ID: C8485758| Bathrooms | Bedrooms | Property Type |
|---|---|---|
| 2 | 3 | Single Family |
Absolute Show Stopping Corner Unit At The Iconic Award Winning ""One Bloor""! $$$$ Spent On Luxe Developer And Custom Upgrades! Impeccably Designed By Cecconi & Simone - Featuring An Exquisite Kitchen With Top Of The Line Finishes And Wolf + Sub Zero Appliances. Spoil Yourself With Custom His + Hers Closets Including Jewelry Display And Watch Spinners! Incredible Bright Spacious Floor Plan With Custom Bar Area/ Vanity With Cabinet Display And Lighting. 9Ft Floor To Ceiling Windows Throughout With An Expansive Terrace Featuring Condo Kandy Flooring (Extremely High Grade Quality). Wake Up To The Perfect Unobstructed Panoramic Views From The 64th Floor With The Picturesque City Scenery, Cn Tower And Lake Ontario! Too Many Upgrades To List - See Attachment For All Features + State Of The Art Amenities!
*Direct Access To Subway Lines (id:31565)

Paul McDonald, Sales Representative
Paul McDonald is no stranger to the Toronto real estate market. With over 21 years experience and having dealt with every aspect of the business from simple house purchases to condo developments, you can feel confident in his ability to get the job done.| Level | Type | Length | Width | Dimensions |
|---|---|---|---|---|
| Ground level | Dining room | 10.07 m | 3.38 m | 10.07 m x 3.38 m |
| Ground level | Kitchen | 10.07 m | 4.01 m | 10.07 m x 4.01 m |
| Ground level | Living room | 10.07 m | 3.38 m | 10.07 m x 3.38 m |
| Ground level | Primary Bedroom | 6.91 m | 2.83 m | 6.91 m x 2.83 m |
| Ground level | Bedroom 2 | 4.91 m | 2.69 m | 4.91 m x 2.69 m |
| Ground level | Media | 1.03 m | 1.57 m | 1.03 m x 1.57 m |
| Amenity Near By | Hospital, Park, Place of Worship, Public Transit, Schools |
|---|---|
| Features | |
| Maintenance Fee | 962.40 |
| Maintenance Fee Payment Unit | Monthly |
| Management Company | Crossbridge Condominiums Services Ltd. |
| Ownership | Condominium/Strata |
| Parking |
|
| Transaction | For sale |
| Bathroom Total | 2 |
|---|---|
| Bedrooms Total | 3 |
| Bedrooms Above Ground | 2 |
| Bedrooms Below Ground | 1 |
| Amenities | Security/Concierge, Exercise Centre, Party Room, Storage - Locker |
| Appliances | Blinds, Cooktop, Dryer, Hood Fan, Oven, Refrigerator, Washer, Window Coverings |
| Cooling Type | Central air conditioning |
| Exterior Finish | Concrete |
| Fireplace Present | |
| Flooring Type | Hardwood |
| Heating Fuel | Natural gas |
| Heating Type | Forced air |
| Type | Apartment |











































