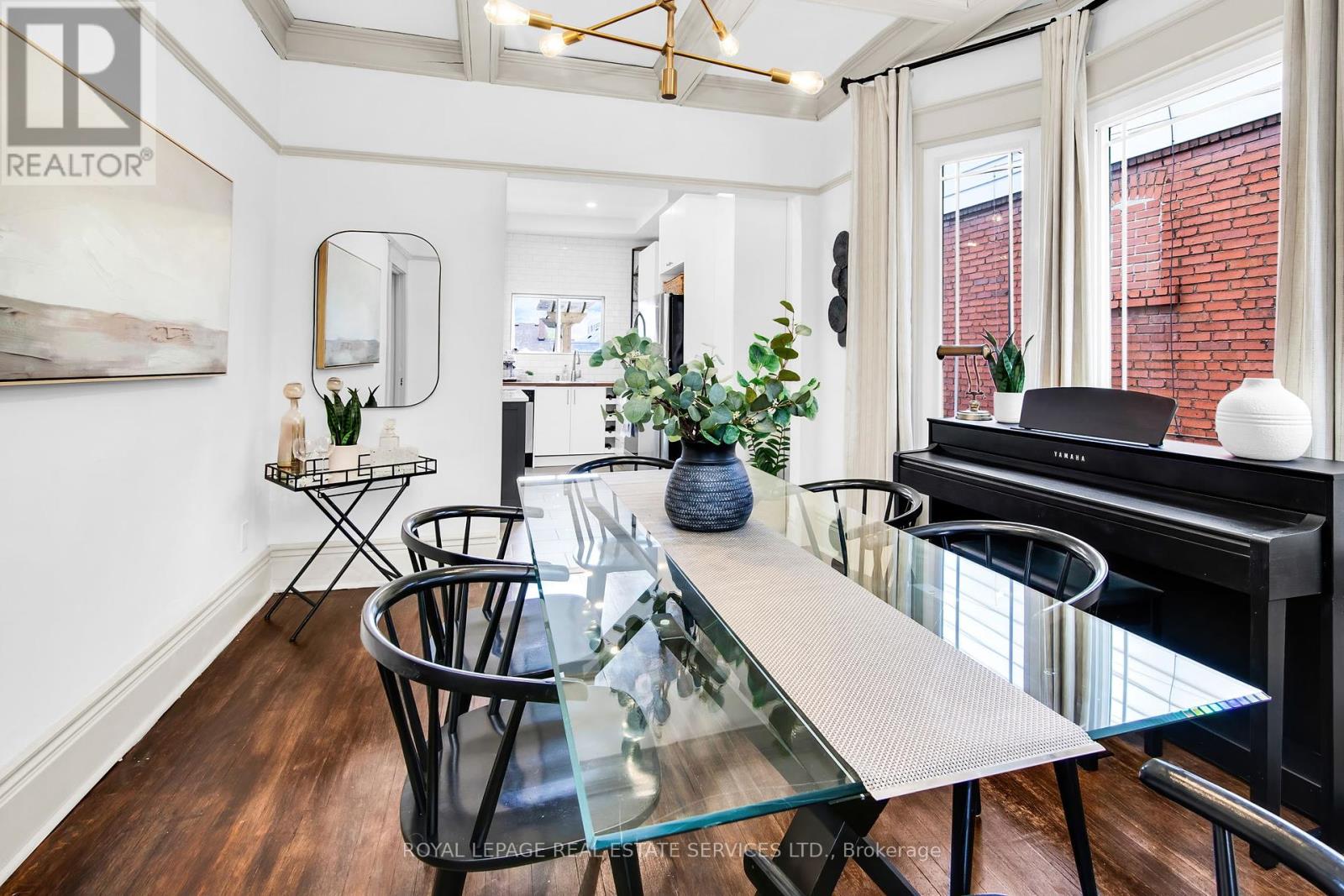$1,250,000.00
64 AMROTH AVENUE, Toronto, Ontario, M4C4H2, Canada Listing ID: E8441432| Bathrooms | Bedrooms | Property Type |
|---|---|---|
| 2 | 4 | Single Family |
Welcome to 64 Amroth - A Large Detached Home in A Prime Family Friendly Neighbourhood. Rated Toronto's Best Neighbourhood 2024 (Toronto Life Magazine)! Classic Elegance with Modern Upgrades in this Architectural Beauty W/ High Ceilings, Stained Glass, Custom Built-Ins, Original Wood Trim, Charming Fireplace and Professionally Restored Heritage Brick. Bright Oversized Gourmet Kitchen With Walk-Out To West Facing Deck & Fully Fenced Backyard, Perfect for Outdoor Entertaining. Formal Dining Rm W/ Bay Window & Coffered Ceilings. Coveted One Car Parking. Upstairs Leads to 3 Bdrms and Large 4PC Bath W/ Full Size Washer/Dryer. Lots of Potential - Go Up a Floor W/ Roof Deck Overlooking The Skyline. Finished Basement W Sep. Entrance & Fully Renovated Income Suite With A+ Tenant. Could Easily Be Converted Back To Single Family. Nestled On A Quiet Street W Amazing Neighbours. Steps to Parks, Restaurants, Cafes, Bakeries, Grocery Stores, Splash Pads, Farmers Market, Gym, The Beach, Ravines & Great Schools (Walk Score 98). Excellent Transit Access to Woodbine Station & Steps To The Danforth!
Fireplace Is Decorative, 200 Amp Panel. Newer Appliances, Windows, Furnace, Hot Water & AC. Great Location, Danforth GO + Bike Lanes To Downtown. (id:31565)

Paul McDonald, Sales Representative
Paul McDonald is no stranger to the Toronto real estate market. With over 21 years experience and having dealt with every aspect of the business from simple house purchases to condo developments, you can feel confident in his ability to get the job done.| Level | Type | Length | Width | Dimensions |
|---|---|---|---|---|
| Second level | Primary Bedroom | 4.23 m | 4.96 m | 4.23 m x 4.96 m |
| Second level | Bedroom 2 | 3.51 m | 3.16 m | 3.51 m x 3.16 m |
| Second level | Bedroom 3 | 4.06 m | 2.38 m | 4.06 m x 2.38 m |
| Lower level | Kitchen | 3.54 m | 3.56 m | 3.54 m x 3.56 m |
| Lower level | Living room | 4.02 m | 4.66 m | 4.02 m x 4.66 m |
| Lower level | Bedroom | 3.35 m | 4.45 m | 3.35 m x 4.45 m |
| Main level | Foyer | 1.5 m | 1.54 m | 1.5 m x 1.54 m |
| Main level | Living room | 3.76 m | 3.31 m | 3.76 m x 3.31 m |
| Main level | Dining room | 4.13 m | 3.44 m | 4.13 m x 3.44 m |
| Main level | Kitchen | 4.08 m | 4.96 m | 4.08 m x 4.96 m |
| Amenity Near By | Park, Public Transit, Schools, Place of Worship |
|---|---|
| Features | Carpet Free |
| Maintenance Fee | |
| Maintenance Fee Payment Unit | |
| Management Company | |
| Ownership | Freehold |
| Parking |
|
| Transaction | For sale |
| Bathroom Total | 2 |
|---|---|
| Bedrooms Total | 4 |
| Bedrooms Above Ground | 3 |
| Bedrooms Below Ground | 1 |
| Appliances | Oven - Built-In, Range, Dishwasher, Dryer, Hood Fan, Refrigerator, Stove, Two Washers, Two stoves, Washer |
| Basement Features | Apartment in basement, Separate entrance |
| Basement Type | N/A |
| Construction Style Attachment | Detached |
| Cooling Type | Central air conditioning |
| Exterior Finish | Brick, Aluminum siding |
| Fireplace Present | True |
| Foundation Type | Concrete |
| Heating Fuel | Natural gas |
| Heating Type | Forced air |
| Stories Total | 2 |
| Type | House |
| Utility Water | Municipal water |











































