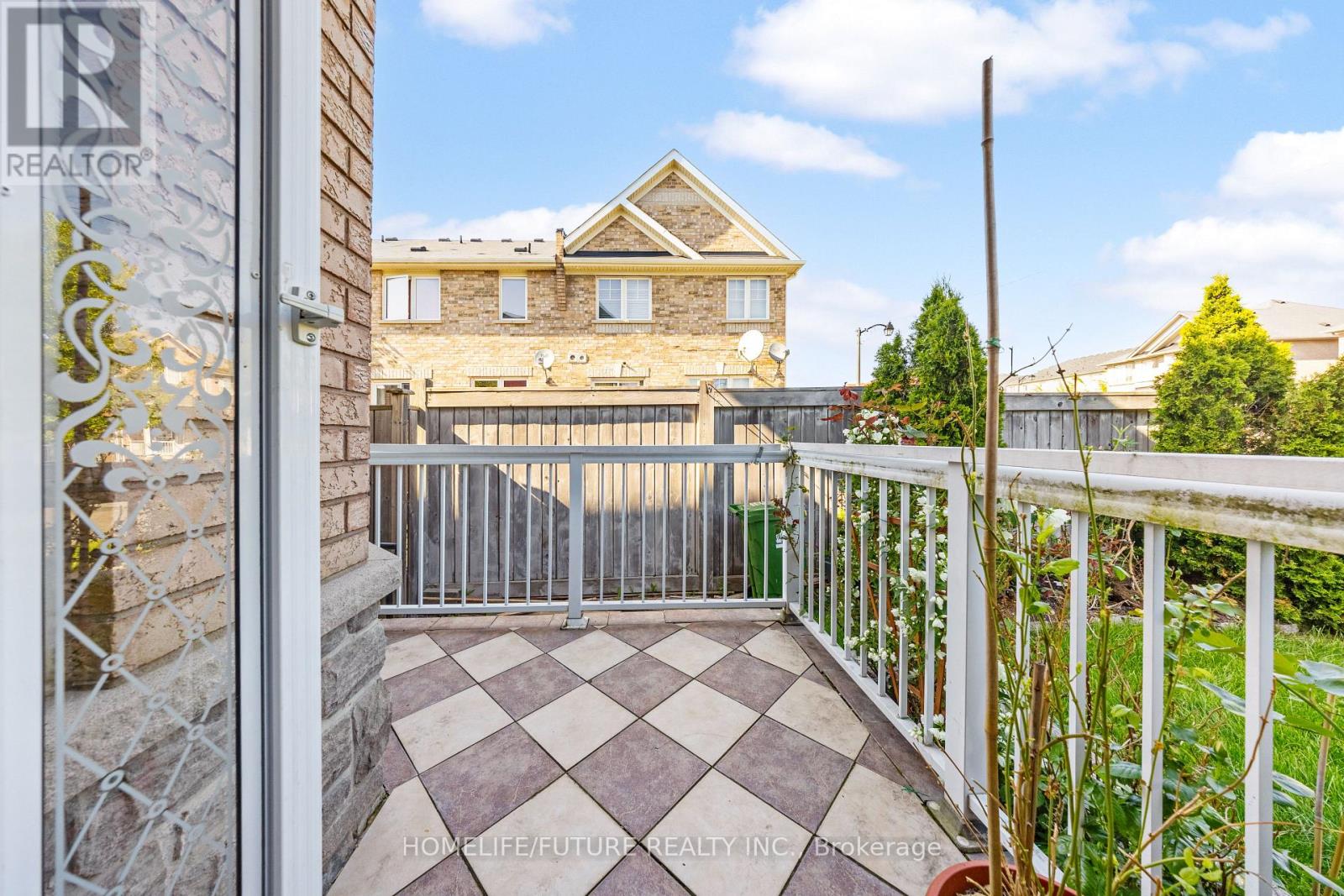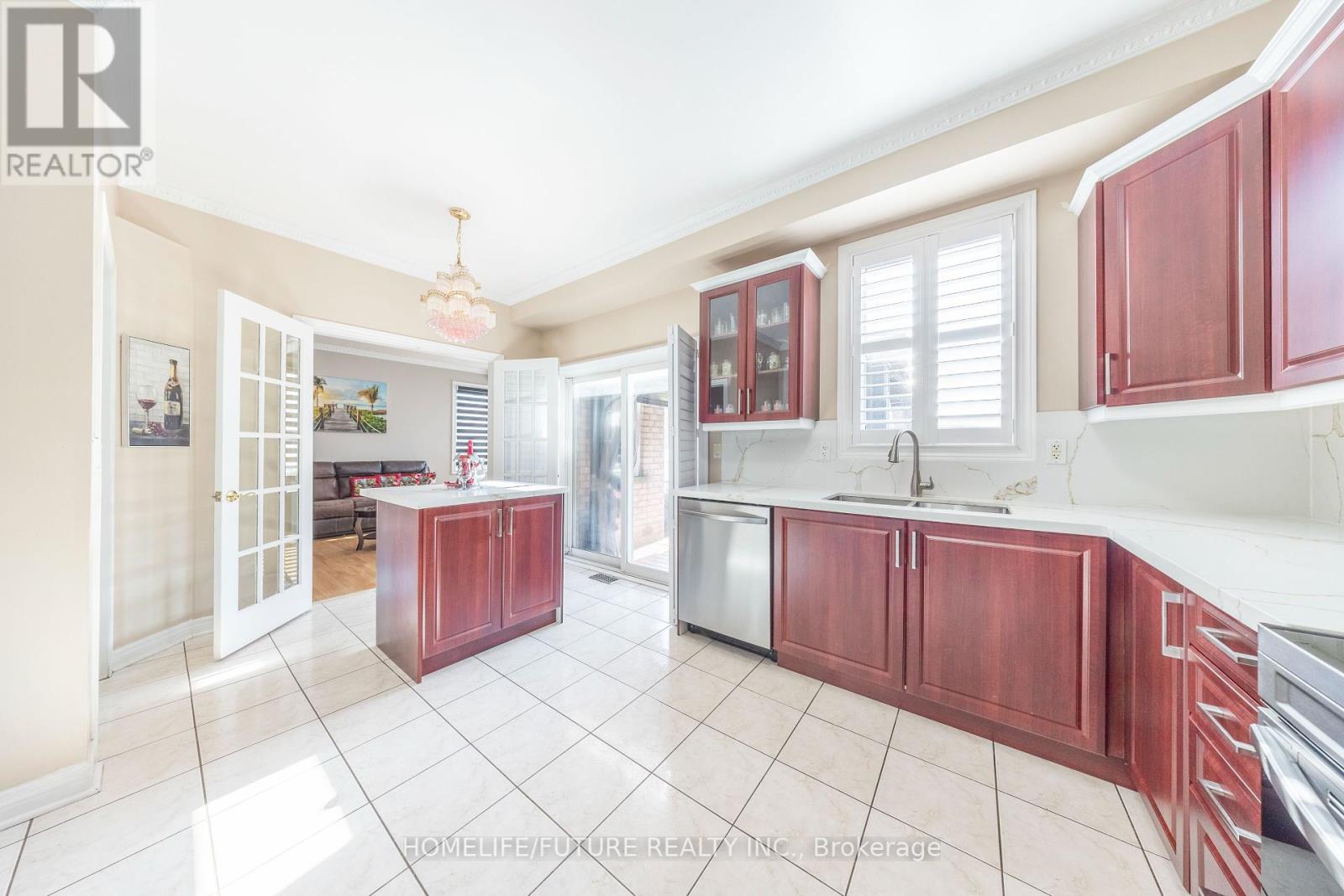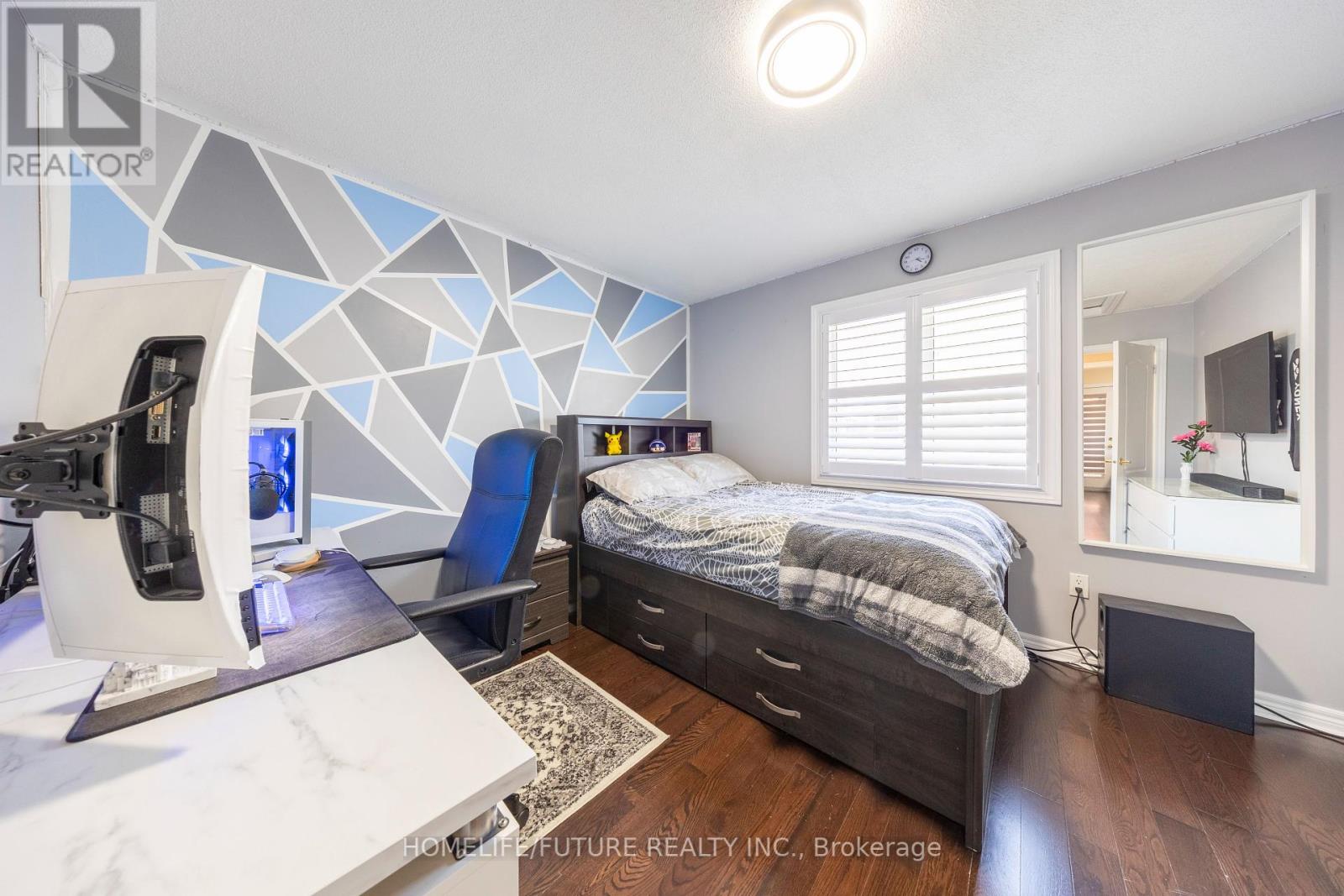$1,399,880.00
636 STAINES ROAD, Toronto (Rouge), Ontario, M1X2A7, Canada Listing ID: E11889639| Bathrooms | Bedrooms | Property Type |
|---|---|---|
| 4 | 5 | Single Family |
This gorgeous 4-bedroom home is located in the highly desirable Scarborough Staines neighborhood and offers approximately 3,000 sqft of meticulously designed living space. The main floor with 9-ft ceilings features stunning hardwood flooring throughout the house, creating a bright and inviting ambiance. The upgraded kitchen is equipped with quartz countertops, a stylish backsplash, and premium stainless steel appliances, making it a centerpiece of the home.The family room, with its cozy gas fireplace, is perfect for relaxation, while the deck with a gazebo overlooking the serene backyard is ideal for outdoor entertainment. The third bedroom includes a private walkout balcony, offering a peaceful retreat.The fully finished basement apartment, complete with a separate rear entrance and a 4-piece bathroom, provides excellent potential for rental income or additional living space. Conveniently located near schools, parks, and public transportation, this home combines style, functionality, and a prime location to suit any lifestyle.
Furnace 2019, Roof 2016 (5 year Warranty left) (id:31565)

Paul McDonald, Sales Representative
Paul McDonald is no stranger to the Toronto real estate market. With over 21 years experience and having dealt with every aspect of the business from simple house purchases to condo developments, you can feel confident in his ability to get the job done.| Level | Type | Length | Width | Dimensions |
|---|---|---|---|---|
| Second level | Primary Bedroom | 5.24 m | 4.75 m | 5.24 m x 4.75 m |
| Second level | Bedroom 2 | 3.78 m | 3.72 m | 3.78 m x 3.72 m |
| Second level | Bedroom 3 | 3.35 m | 3.36 m | 3.35 m x 3.36 m |
| Second level | Bedroom 4 | 3.35 m | 3.05 m | 3.35 m x 3.05 m |
| Basement | Bedroom 5 | na | na | Measurements not available |
| Basement | Living room | na | na | Measurements not available |
| Basement | Kitchen | na | na | Measurements not available |
| Main level | Family room | 3.66 m | 5.796 m | 3.66 m x 5.796 m |
| Main level | Living room | 3.35 m | 6.4 m | 3.35 m x 6.4 m |
| Main level | Dining room | 3.35 m | 6.4 m | 3.35 m x 6.4 m |
| Main level | Kitchen | 3.41 m | 3.96 m | 3.41 m x 3.96 m |
| Main level | Eating area | 2.43 m | 3 m | 2.43 m x 3 m |
| Amenity Near By | |
|---|---|
| Features | |
| Maintenance Fee | |
| Maintenance Fee Payment Unit | |
| Management Company | |
| Ownership | Freehold |
| Parking |
|
| Transaction | For sale |
| Bathroom Total | 4 |
|---|---|
| Bedrooms Total | 5 |
| Bedrooms Above Ground | 4 |
| Bedrooms Below Ground | 1 |
| Appliances | Dishwasher, Dryer, Range, Refrigerator, Stove, Washer |
| Basement Features | Apartment in basement, Separate entrance |
| Basement Type | N/A |
| Construction Style Attachment | Detached |
| Cooling Type | Central air conditioning |
| Exterior Finish | Brick |
| Fireplace Present | True |
| Flooring Type | Hardwood, Laminate, Tile |
| Half Bath Total | 1 |
| Size Interior | 1999.983 - 2499.9795 sqft |
| Stories Total | 2 |
| Type | House |
| Utility Water | Municipal water |










































