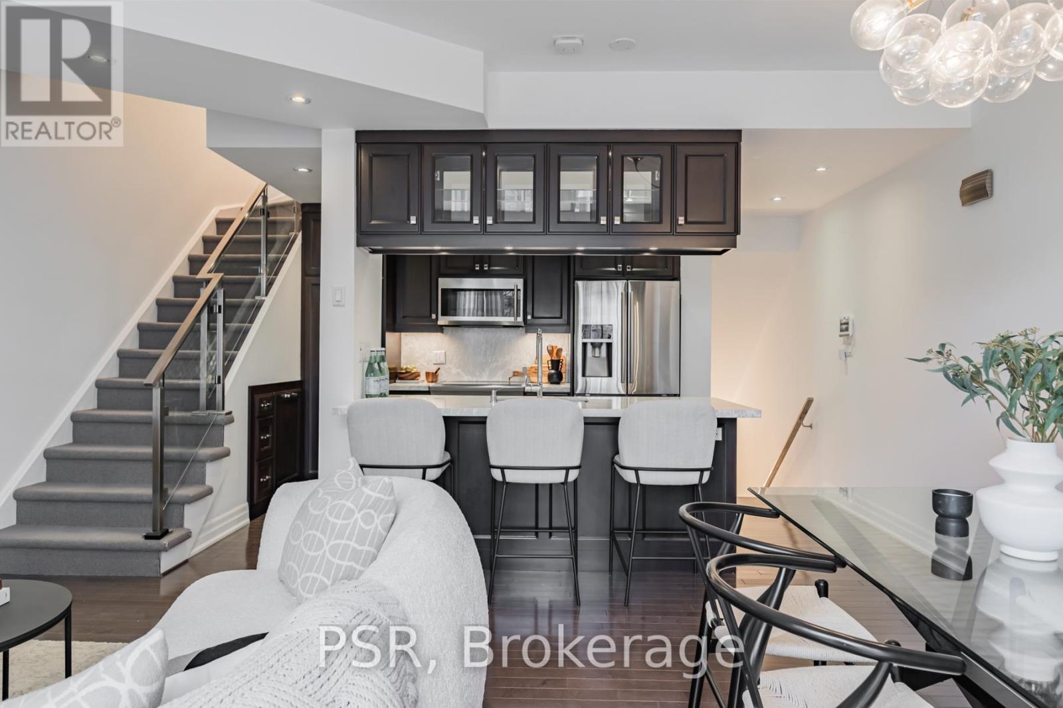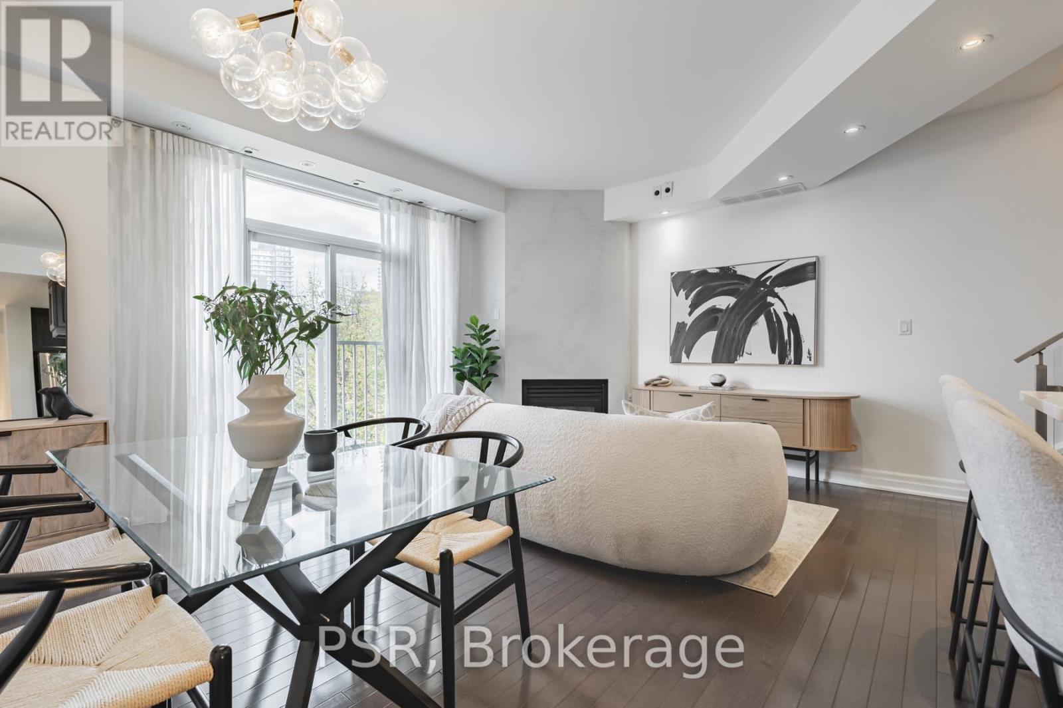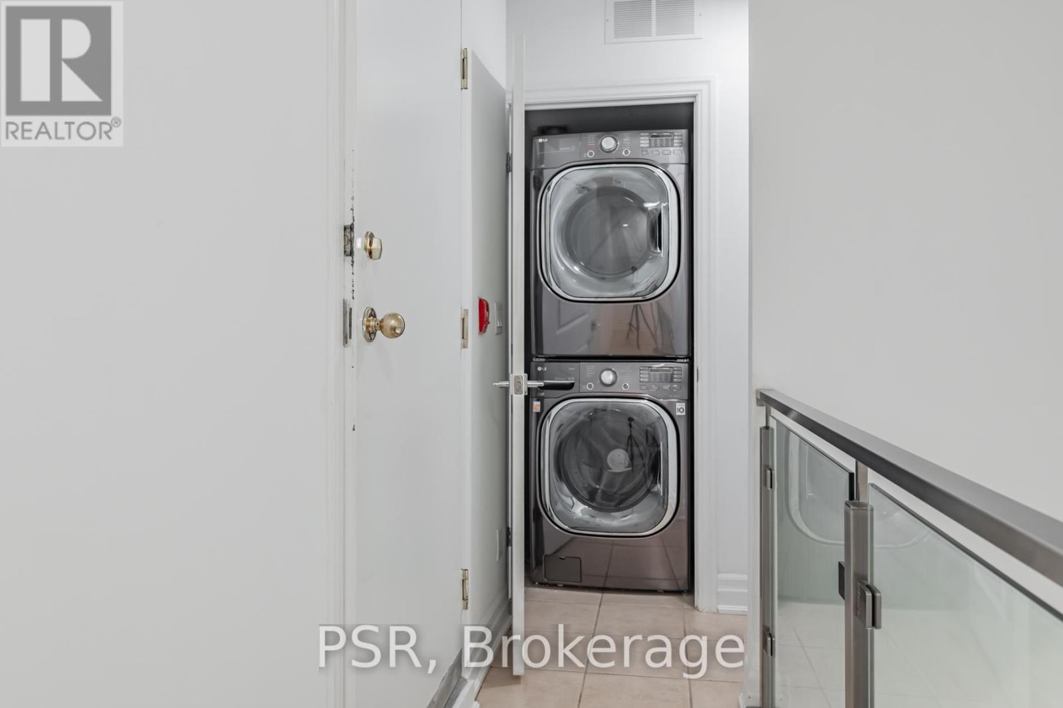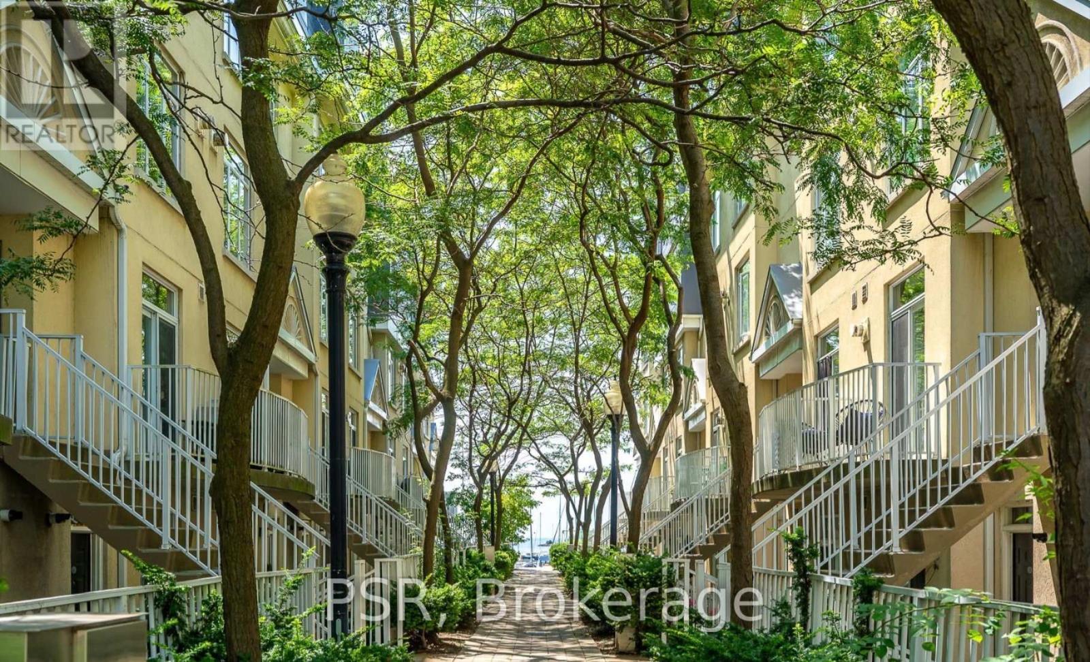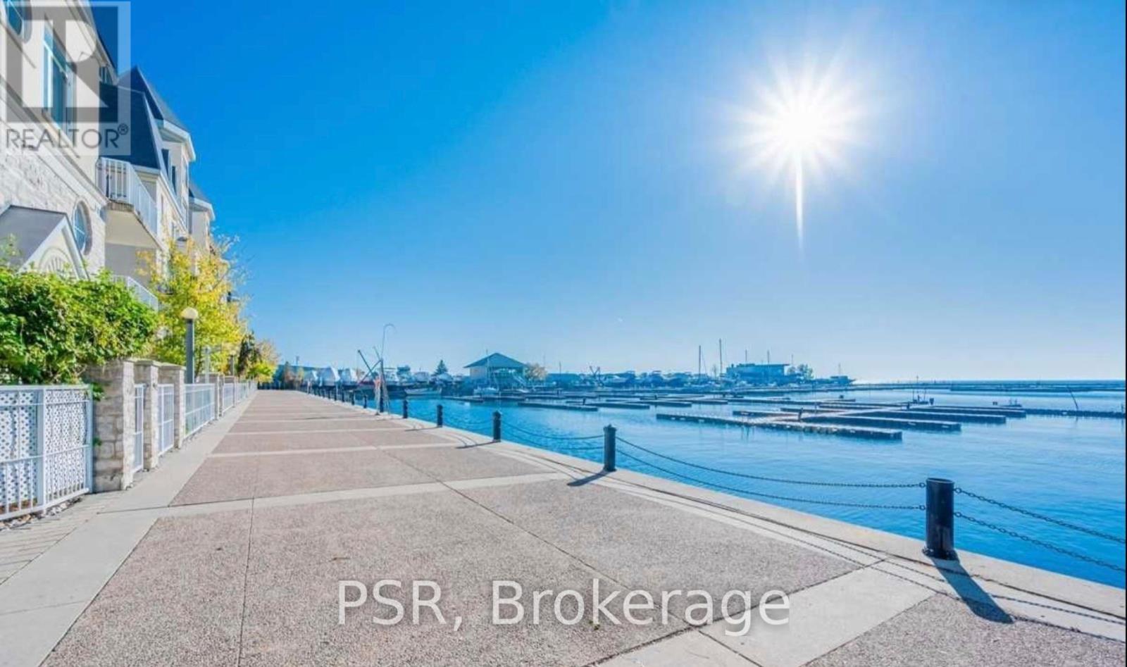$1,349,000.00
635 - 38 STADIUM ROAD, Toronto (Waterfront Communities), Ontario, M5V3P4, Canada Listing ID: C10415439| Bathrooms | Bedrooms | Property Type |
|---|---|---|
| 2 | 3 | Single Family |
Exceptional Opportunity To Own a Stylish & Spacious Townhome on the Lake! This Smart Townhome offers a Chef's Kitchen with Quartz Kitchen Countertops / Backsplash, Samsung / Kitchen-Aid Appliances, Custom Quartz fireplace, upgraded Stylish Custom Glass and Stainless-Steel bannisters & Somfy Automatic Blinds, Custom Wallpaper / Feature Walls, Smooth ceilings throughout, Phillips Hue lighting system & Lutron control switches throughout, Smart Nest thermostat, Smart Smoke Alarm & Carbon Monoxide Detectors, Touchless flush toilets (ActiVate), Network cabling to each floor, Natural Gas line on the Terrace, recently Updated Broadloom on the stairs, Upgraded Air Conditioning unit and distribution system are some of the features this home offers. Great Location, close to Loblaws Supermarket In Heritage Building & 87,000 Sq.Ft. Of Premium Retail -LCBO, Joe Fresh, Shoppers Drug Mart, Martin Goodman Waterfront Trail, Yacht Clubs, Restaurants, Shopping, Entertainment District, Coronation Park, A Short Boat Ride To Toronto Islands, Schools, Sports Arenas & More! Easy Access To Gardiner Expressway & TTC. This home offers Three Bedrooms, two Baths, A Locker, Underground Parking And Miami-Style Rooftop Patio With Majestic Views of the CN Tower. Low Maintenance fees to Boot! (id:31565)

Paul McDonald, Sales Representative
Paul McDonald is no stranger to the Toronto real estate market. With over 21 years experience and having dealt with every aspect of the business from simple house purchases to condo developments, you can feel confident in his ability to get the job done.| Level | Type | Length | Width | Dimensions |
|---|---|---|---|---|
| Third level | Primary Bedroom | 5.33 m | 4.11 m | 5.33 m x 4.11 m |
| Third level | Bedroom 2 | 4.22 m | 2.92 m | 4.22 m x 2.92 m |
| Third level | Bedroom 3 | 2.69 m | 3.3 m | 2.69 m x 3.3 m |
| Main level | Living room | 5.33 m | 4.01 m | 5.33 m x 4.01 m |
| Main level | Dining room | 5.33 m | 4.01 m | 5.33 m x 4.01 m |
| Main level | Kitchen | 4.37 m | 2.84 m | 4.37 m x 2.84 m |
| Upper Level | Laundry room | 2 m | 1 m | 2 m x 1 m |
| Amenity Near By | Marina, Park, Public Transit, Schools |
|---|---|
| Features | |
| Maintenance Fee | 607.89 |
| Maintenance Fee Payment Unit | Monthly |
| Management Company | Goldview Property Management |
| Ownership | Condominium/Strata |
| Parking |
|
| Transaction | For sale |
| Bathroom Total | 2 |
|---|---|
| Bedrooms Total | 3 |
| Bedrooms Above Ground | 3 |
| Amenities | Visitor Parking, Storage - Locker |
| Appliances | Dishwasher, Dryer, Microwave, Refrigerator, Stove, Washer |
| Cooling Type | Central air conditioning |
| Exterior Finish | Concrete, Stone |
| Fireplace Present | True |
| Fire Protection | Security system |
| Flooring Type | Hardwood |
| Heating Fuel | Natural gas |
| Heating Type | Forced air |
| Size Interior | 1399.9886 - 1598.9864 sqft |
| Type | Row / Townhouse |



