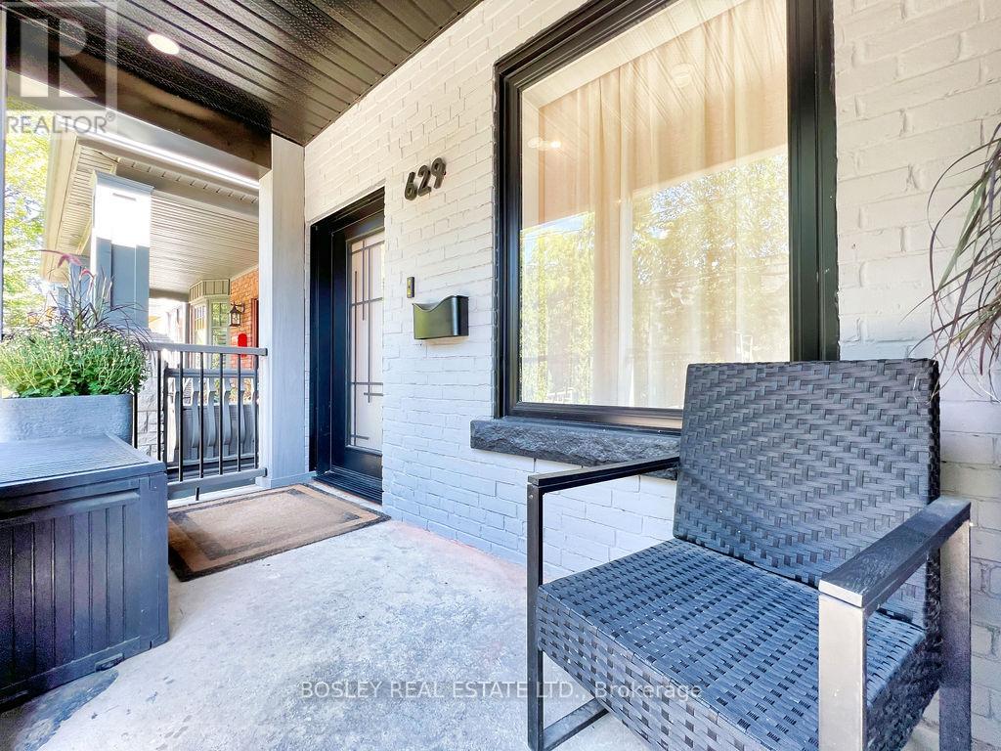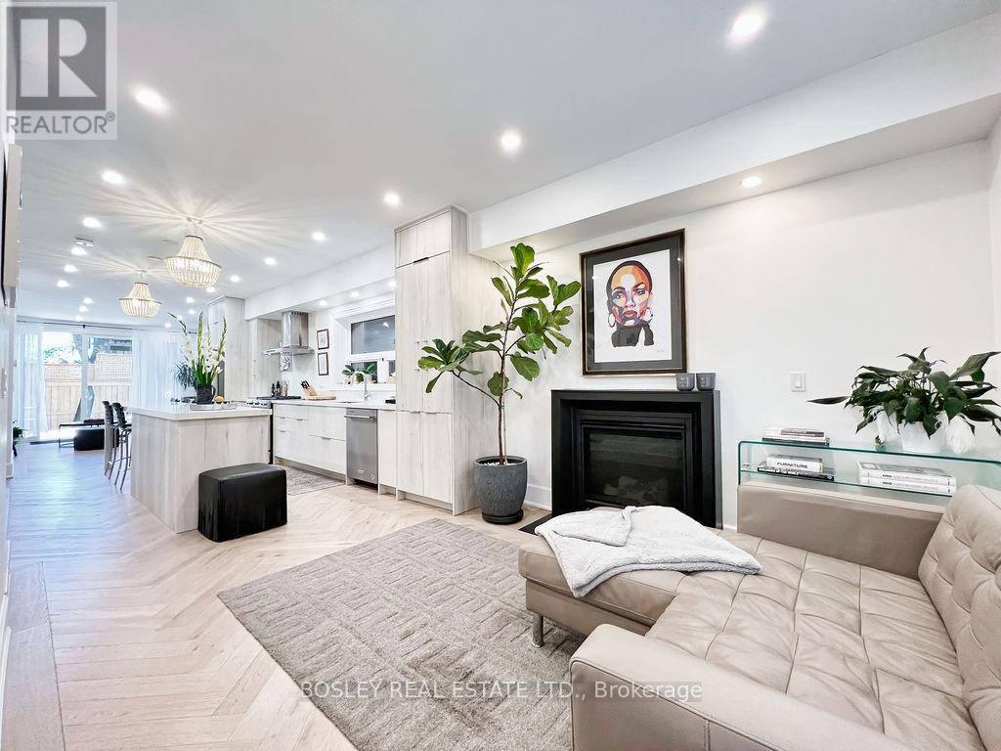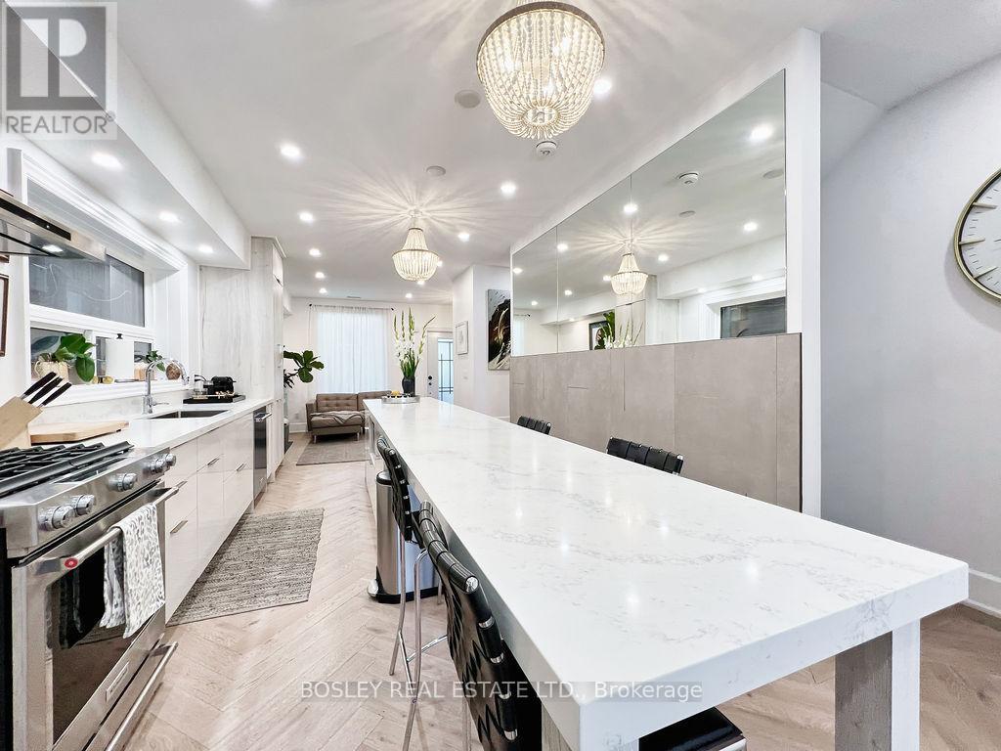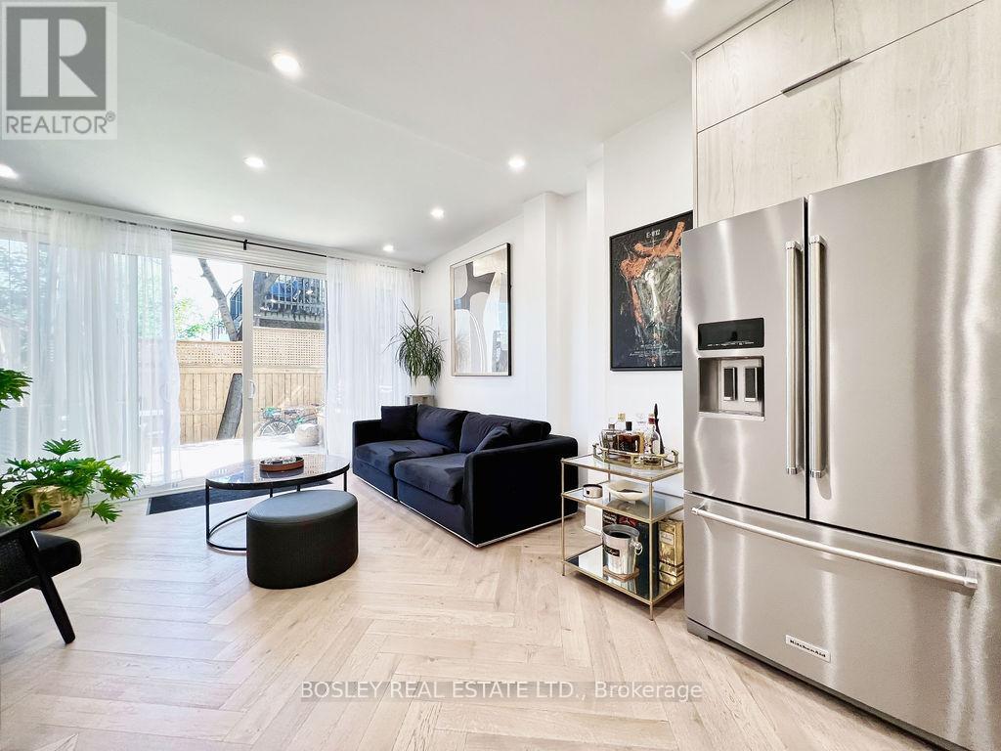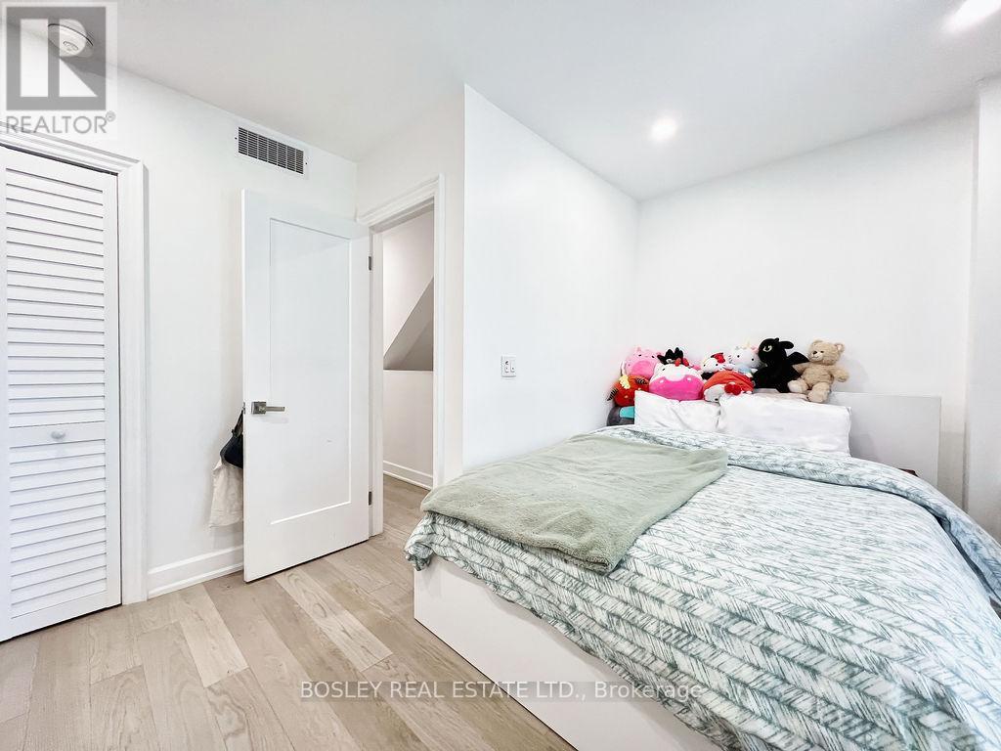$2,025,000.00
629 SHAW STREET, Toronto, Ontario, M6G3L8, Canada Listing ID: C8448214| Bathrooms | Bedrooms | Property Type |
|---|---|---|
| 4 | 3 | Single Family |
Your refined retreat awaits! This completely renovated/rebuilt detached home blends modern comfort w/original architectural charm. Upon entry you are greeted by herringbone white oak floors that lead you through a bright open-concept living space with huge sliding glass doors, perfect for hosting gatherings or enjoying quiet evenings by the fireplace. The kitchen, adorned with top-quality appliances and stylish finishes, is a haven for culinary enthusiasts and casual entertainers alike. Ascend to the newly added third floor, where the primary suite awaits. Discover dual walk-through closets and an inviting ensuite bathroom, offering a tranquil escape from the hustle and bustle. Delight in the luxury of in-floor heating in the primary bathroom, adding a touch of comfort to your daily routine. Two additional bedrooms provide versatility and comfort for family or guests. Descend to the finished basement, where a large family room awaits with in-floor heating, providing cozy comfort for sports and movie watching. Outside, three inviting decks provide ample space for al fresco relaxation and enjoyment. With three updated washrooms, daily routines are effortlessly accommodated. Located in the highly coveted Little Italy, this home offers convenient access to groceries, excellent schools, transit options (including Bloor subway), and essential amenities. Explore the charming shops, cafes, and dining spots along College St West, Dundas St West, and the Ossington strip, all just a leisurely stroll away.
Second floor hall closet has plumbing for additional laundry. Neighbourhood report, floor plans & video attached to listing (id:31565)

Paul McDonald, Sales Representative
Paul McDonald is no stranger to the Toronto real estate market. With over 21 years experience and having dealt with every aspect of the business from simple house purchases to condo developments, you can feel confident in his ability to get the job done.| Level | Type | Length | Width | Dimensions |
|---|---|---|---|---|
| Second level | Bedroom 2 | 3.53 m | 4.24 m | 3.53 m x 4.24 m |
| Second level | Bedroom 3 | 3.25 m | 4.24 m | 3.25 m x 4.24 m |
| Second level | Bathroom | 2.29 m | 2.31 m | 2.29 m x 2.31 m |
| Third level | Primary Bedroom | 4.75 m | 4.24 m | 4.75 m x 4.24 m |
| Third level | Bathroom | 3.81 m | 4.24 m | 3.81 m x 4.24 m |
| Basement | Bathroom | 2.87 m | 1.42 m | 2.87 m x 1.42 m |
| Basement | Laundry room | 1.62 m | 3.81 m | 1.62 m x 3.81 m |
| Basement | Family room | 8.2 m | 3.84 m | 8.2 m x 3.84 m |
| Ground level | Dining room | 3.53 m | 4.24 m | 3.53 m x 4.24 m |
| Ground level | Kitchen | 5.84 m | 4.24 m | 5.84 m x 4.24 m |
| Ground level | Living room | 4.04 m | 4.24 m | 4.04 m x 4.24 m |
| Amenity Near By | |
|---|---|
| Features | |
| Maintenance Fee | |
| Maintenance Fee Payment Unit | |
| Management Company | |
| Ownership | Freehold |
| Parking |
|
| Transaction | For sale |
| Bathroom Total | 4 |
|---|---|
| Bedrooms Total | 3 |
| Bedrooms Above Ground | 3 |
| Appliances | Dishwasher, Dryer, Refrigerator, Stove, Washer |
| Basement Development | Finished |
| Basement Type | Full (Finished) |
| Construction Style Attachment | Detached |
| Cooling Type | Central air conditioning |
| Exterior Finish | Brick |
| Fireplace Present | True |
| Foundation Type | Concrete |
| Heating Fuel | Natural gas |
| Heating Type | Forced air |
| Stories Total | 3 |
| Type | House |
| Utility Water | Municipal water |


