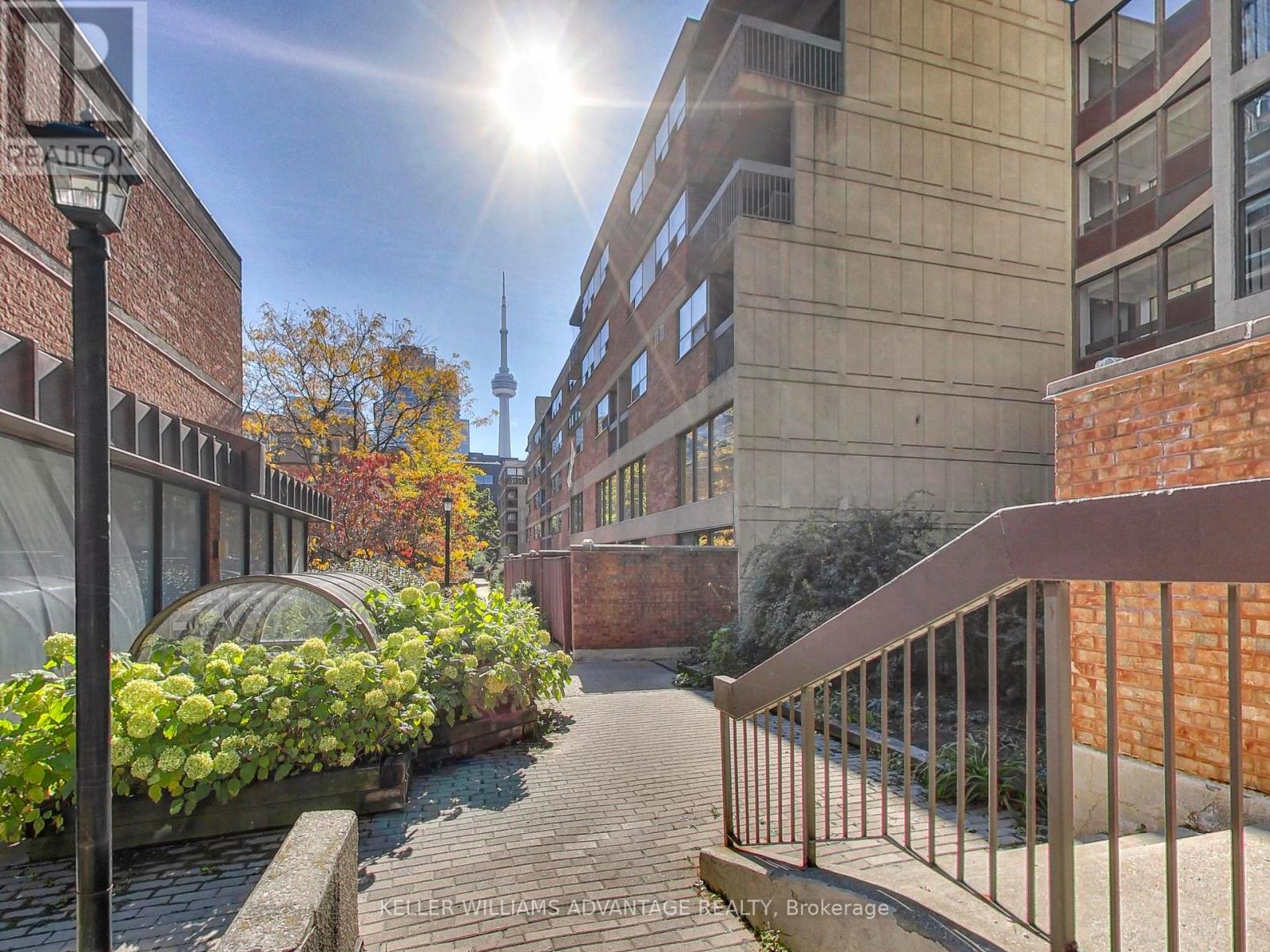$524,900.00
628 - 73 MCCAUL STREET, Toronto (Kensington-Chinatown), Ontario, M5A0E8, Canada Listing ID: C9507584| Bathrooms | Bedrooms | Property Type |
|---|---|---|
| 1 | 1 | Single Family |
Welcome to your new home in the heart of Toronto! 73 McCaul, Unit 628 is a bright, west facing unit with views of the iconic OCAD Rosalie Sharp Centre for Design. It's a one bedroom, one washroom unit, with an ensuite storage locker where you could easily add laundry. With 653 sf of space inside the unit, plus a balcony with over 50 sf of exterior space, you'll find it the perfect size unit, whether its your pied-a-terre in the city, a new home for you while you attend school or you simply want to enjoy an outstanding location close to it all!
Located in the Village by the Grange complex, you'll benefit from amenities that include an outdoor pool, landscaped courtyards and a fitness centre. The maintenance fees for the unit include heat, hydro, water, internet and a TV package! (id:31565)

Paul McDonald, Sales Representative
Paul McDonald is no stranger to the Toronto real estate market. With over 21 years experience and having dealt with every aspect of the business from simple house purchases to condo developments, you can feel confident in his ability to get the job done.| Level | Type | Length | Width | Dimensions |
|---|---|---|---|---|
| Other | Kitchen | 2.72 m | 2.33 m | 2.72 m x 2.33 m |
| Other | Bedroom | 4.33 m | 3.33 m | 4.33 m x 3.33 m |
| Other | Living room | 4.93 m | 3.3 m | 4.93 m x 3.3 m |
| Other | Dining room | 1.63 m | 1.5 m | 1.63 m x 1.5 m |
| Amenity Near By | |
|---|---|
| Features | Balcony, Laundry- Coin operated |
| Maintenance Fee | 846.77 |
| Maintenance Fee Payment Unit | Monthly |
| Management Company | Del Property Management |
| Ownership | Condominium/Strata |
| Parking |
|
| Transaction | For sale |
| Bathroom Total | 1 |
|---|---|
| Bedrooms Total | 1 |
| Bedrooms Above Ground | 1 |
| Appliances | Refrigerator, Stove, Window Coverings |
| Cooling Type | Central air conditioning |
| Exterior Finish | Brick |
| Fireplace Present | |
| Heating Type | Forced air |
| Size Interior | 599.9954 - 698.9943 sqft |
| Type | Apartment |







































