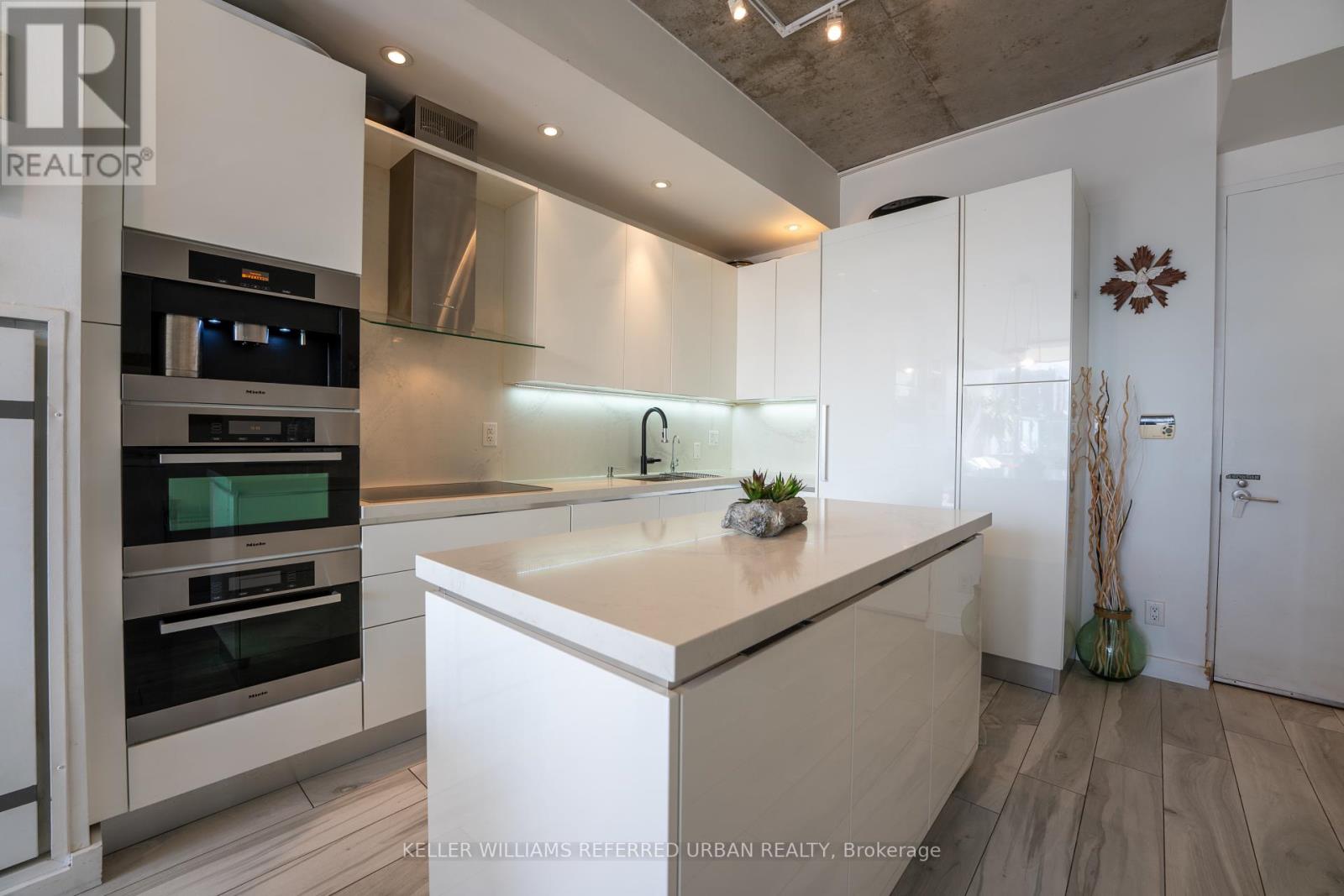$999,999.00
624 - 33 MILL STREET, Toronto (Waterfront Communities), Ontario, M5A3R3, Canada Listing ID: C11986939| Bathrooms | Bedrooms | Property Type |
|---|---|---|
| 1 | 2 | Single Family |
The Distillery District is one of the most fashionable and trendy areas in the city! Who wouldnt want to live here? This stunning two-story condo offers 948 sq. ft. of interior living space plus an impressive 241 sq. ft. terrace with breathtaking lake views, perfect for private BBQs and outdoor entertaining.Flooded with natural light, the home boasts large windows, soaring ceilings, and a thoughtfully designed layout. The upper-level sleeping area provides privacy, while the main floor is perfect for entertaining friends and family.This turnkey condo has been newly renovated with modern ceramic floors and features a custom-built Scavolini kitchen imported from Italy, complete with a Mele appliance package (fridge, cooktop, wall oven, microwave, coffee maker, dishwasher, and range hood). Additional highlights include a Samsung curved smart TV, washer/dryer, light fixtures, window coverings, and BBQ.Located just steps from a variety of restaurants, shops, public transit, and the future Ontario Subway Line, this condo is the perfect mix of style, comfort, and convenience. Includes a parking spot and locker for your storage needs. Don't miss this incredible opportunity to live in one of Torontos most sought-after neighbourhoods! (id:31565)

Paul McDonald, Sales Representative
Paul McDonald is no stranger to the Toronto real estate market. With over 21 years experience and having dealt with every aspect of the business from simple house purchases to condo developments, you can feel confident in his ability to get the job done.| Level | Type | Length | Width | Dimensions |
|---|---|---|---|---|
| Flat | Living room | 3.86 m | 5.82 m | 3.86 m x 5.82 m |
| Flat | Dining room | 3.86 m | 3.07 m | 3.86 m x 3.07 m |
| Flat | Kitchen | 3.86 m | 3.68 m | 3.86 m x 3.68 m |
| Flat | Bedroom | 3.86 m | 3.51 m | 3.86 m x 3.51 m |
| Flat | Den | 3.86 m | 2.43 m | 3.86 m x 2.43 m |
| Amenity Near By | Park, Public Transit, Schools |
|---|---|
| Features | |
| Maintenance Fee | 822.68 |
| Maintenance Fee Payment Unit | Monthly |
| Management Company | Del Property Management |
| Ownership | Condominium/Strata |
| Parking |
|
| Transaction | For sale |
| Bathroom Total | 1 |
|---|---|
| Bedrooms Total | 2 |
| Bedrooms Above Ground | 1 |
| Bedrooms Below Ground | 1 |
| Amenities | Exercise Centre, Security/Concierge, Party Room, Storage - Locker |
| Appliances | Cooktop, Dishwasher, Dryer, Furniture, Hood Fan, Microwave, Oven, Washer, Window Coverings, Refrigerator |
| Architectural Style | Loft |
| Cooling Type | Central air conditioning |
| Exterior Finish | Brick, Concrete |
| Fireplace Present | |
| Fire Protection | Alarm system, Security guard, Security system, Smoke Detectors |
| Flooring Type | Ceramic |
| Heating Fuel | Natural gas |
| Heating Type | Heat Pump |
| Size Interior | 999.992 - 1198.9898 sqft |
| Type | Apartment |























