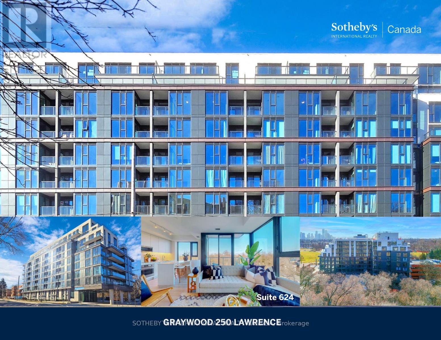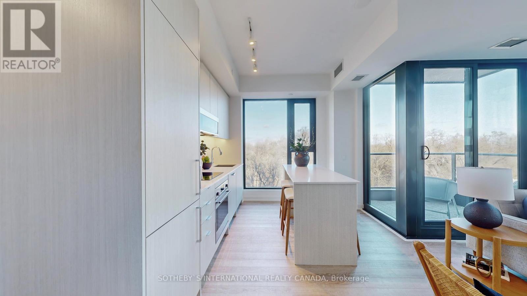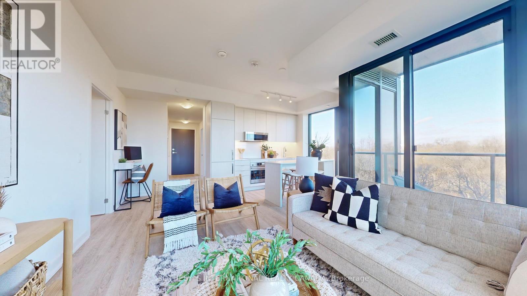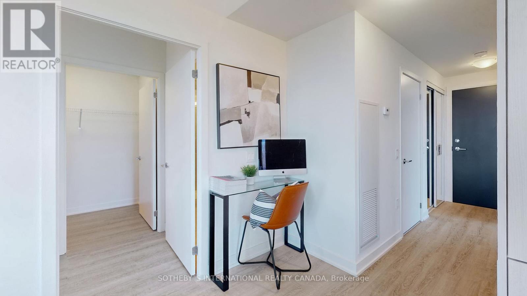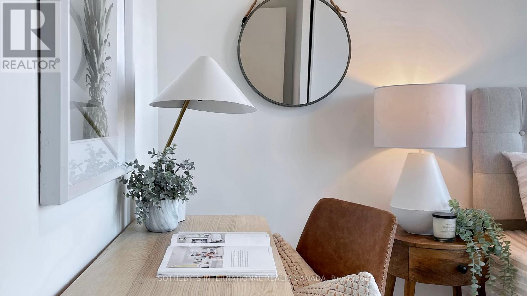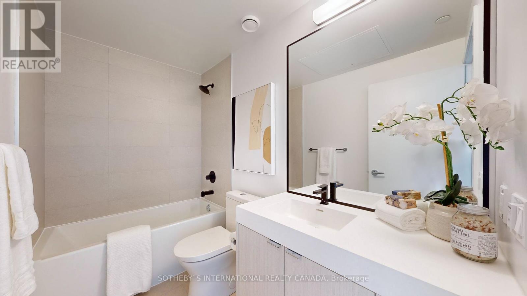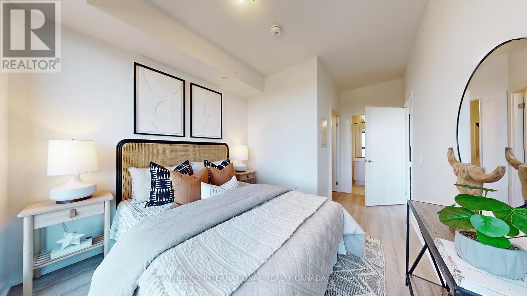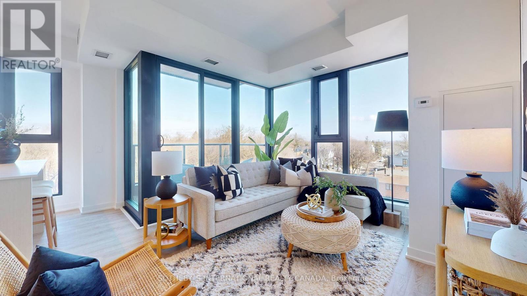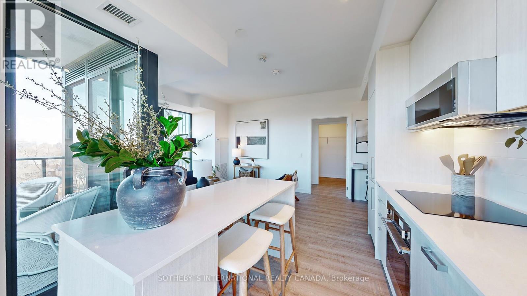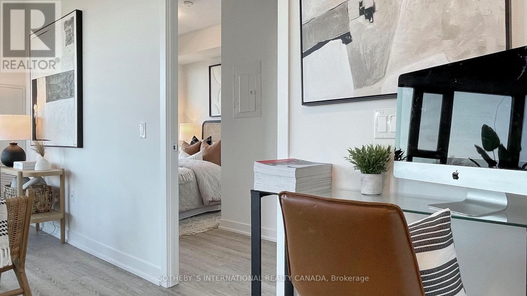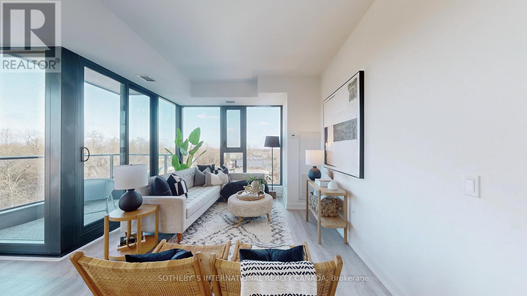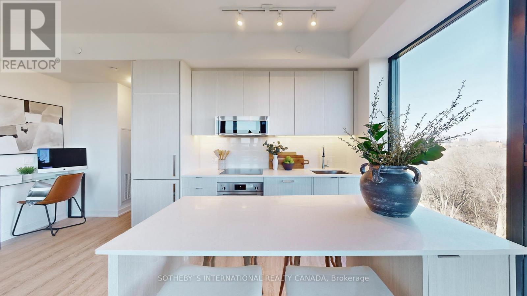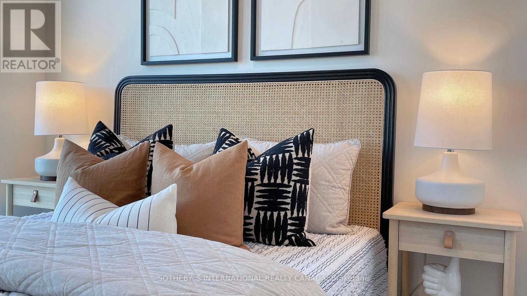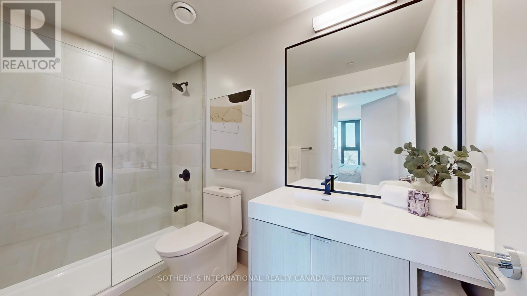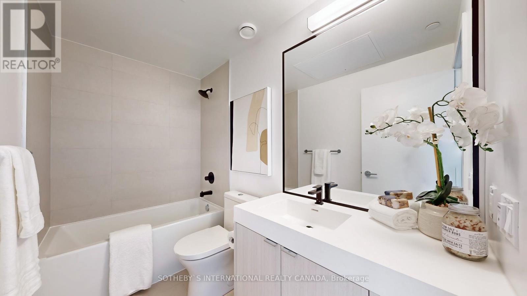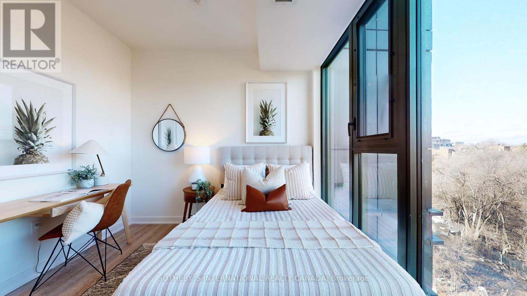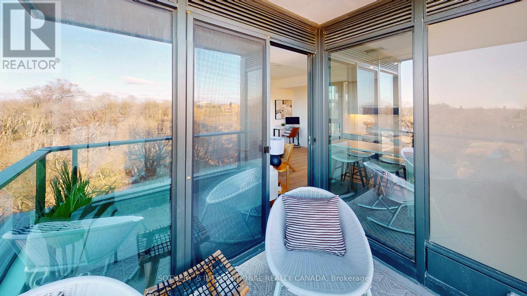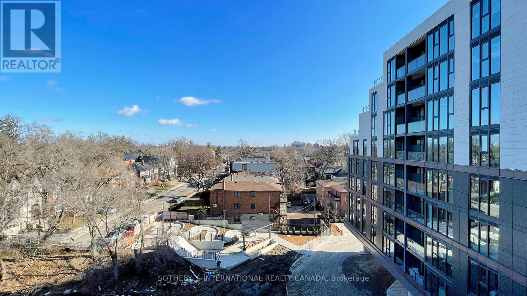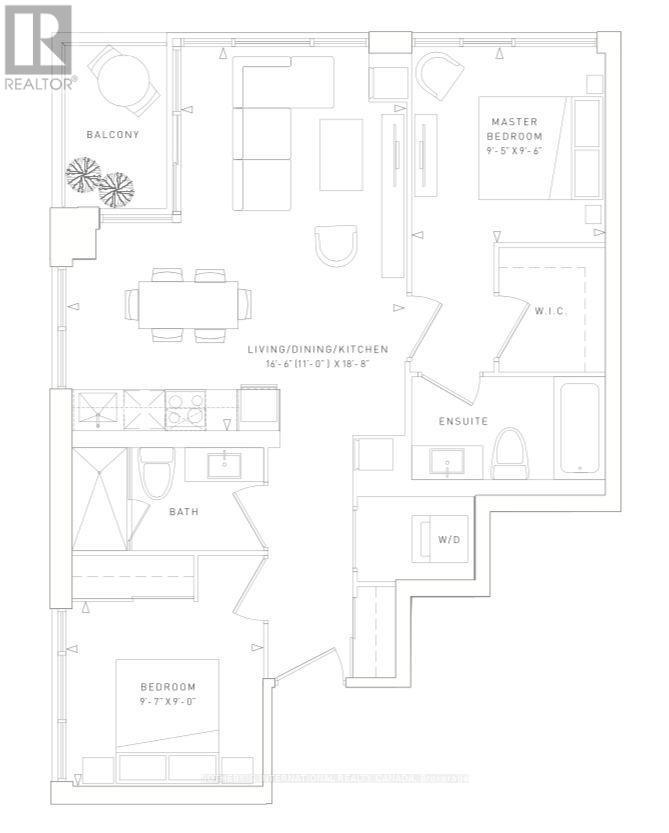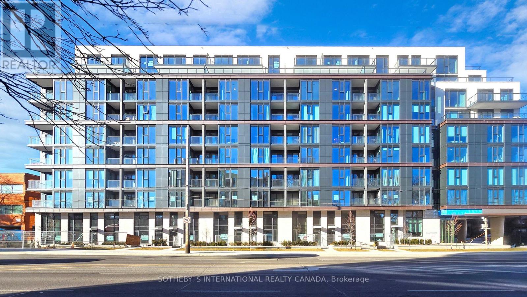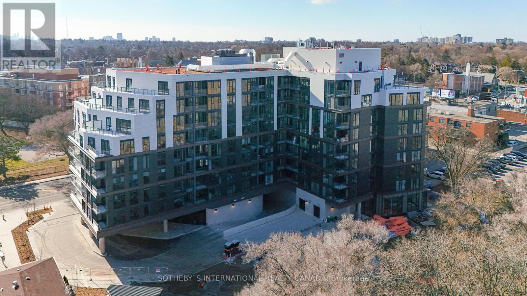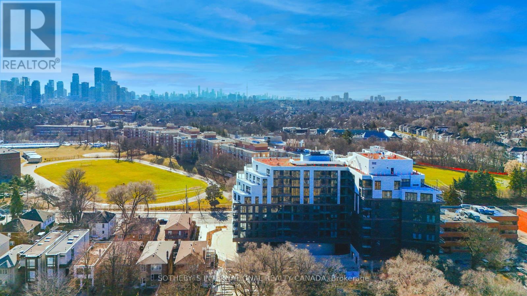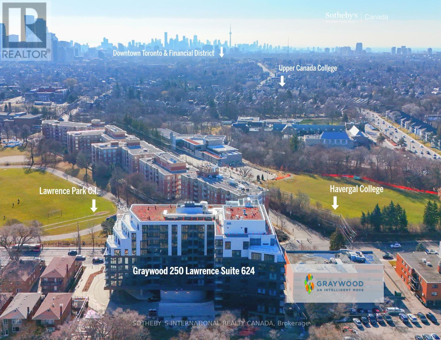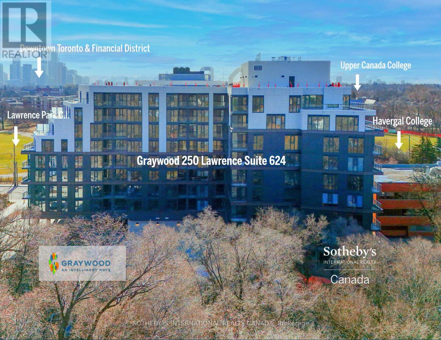$1,198,000.00
624 - 250 LAWRENCE AVENUE W, Toronto (Lawrence Park North), Ontario, M5M1B1, Canada Listing ID: C8062462| Bathrooms | Bedrooms | Property Type |
|---|---|---|
| 2 | 2 | Single Family |
Brand-new Premium Ravine Suite in Prestigious Lawrence Park Toronto. Two Separate Bedrooms & Two Full Bath. One Parking & One Locker Included. Renowned Quadrangle Architects Design with Top Notch Selections. Corner Unit Embraces Utmost Privacy and Tree-top Views. A Hard-to-get Preferred Lytton Model. Selective Luxurious Finishes. Best Northeast Exposure. Much Quieter Compared to Lawrence Facing. Successful Clean Layout. No Pillar. No Lengthy Hall. No Waste Space. 2nd Room Away from Primary Bedroom and Serving as an Office or Kids Homework Rm. Quartz Kitchen & Modern Vanities. Vinyl Plank Floor. Wraparound Floor-to-Ceiling Thermal Windows Ample Sunlights. Upscale Appliances. Exclusive Locker Located Conveniently at the Same Floor. Locker 6-26. Included Underground Parking Near the Entrance and Easy to Access. Parking 2-10. The Building Features State of Arts Architecture. Fabulous Subdued Horizontal Lines, Bronze Metal & Gunmetal Grey Palette, Double-height Porte Cochere and Tall Elevations. Inviting Amenities - Complimentary Visitor Parkings. 24 Hour Conceige. Fully Equipped Gym. Yoga/Stretch Studio. Meeting Room. Kitchenette. Co-Working Lounge. Ground Ravine Lounge. Rooftop Ravine Terrace. Pet Spa. Affluent Neighbourhood and Sophisticated Connectivity. Step to Havergal College, and a Comprehensive List of Top Public and Private Schools: Lawrence Park Collegiate Institute, Glenview Senior P.S. & John Wanless P.S. Minutes Drive to Upper Canada College, Crescent, BSS, TFS, St Clements & Hebrew Schools. Excellent Proximity to Public Library, Urban Parks, Walking/Biking Trails, Golf & Social Clubs, Sport Facilities, Medical Services, TTC Subway, Hwy 401, Pusateri's, Metro, Loblaws City Market, Shoppers Drug, Starbucks, Fine Dining, Yorkdale Shopping, Urban Entertainment and All Lytton Park Hotspots. Welcome to be the First Family Moves Into this Luxury Ravine Suite. Unlimited Picturesque Scenery and Natural Oasis to Enjoy. (id:31565)

Paul McDonald, Sales Representative
Paul McDonald is no stranger to the Toronto real estate market. With over 21 years experience and having dealt with every aspect of the business from simple house purchases to condo developments, you can feel confident in his ability to get the job done.| Level | Type | Length | Width | Dimensions |
|---|---|---|---|---|
| Main level | Living room | 5.69 m | 3.35 m | 5.69 m x 3.35 m |
| Main level | Family room | 5.69 m | 3.35 m | 5.69 m x 3.35 m |
| Main level | Kitchen | 5.69 m | 3.35 m | 5.69 m x 3.35 m |
| Main level | Primary Bedroom | 2.9 m | 2.87 m | 2.9 m x 2.87 m |
| Main level | Bedroom 2 | 2.9 m | 2.74 m | 2.9 m x 2.74 m |
| Main level | Foyer | 3 m | 1.5 m | 3 m x 1.5 m |
| Main level | Laundry room | 1.5 m | 1 m | 1.5 m x 1 m |
| Amenity Near By | Park, Place of Worship, Public Transit, Schools |
|---|---|
| Features | Balcony, Guest Suite |
| Maintenance Fee | 670.64 |
| Maintenance Fee Payment Unit | Monthly |
| Management Company | DEL Property Management Inc. (416) 661-3151 |
| Ownership | Condominium/Strata |
| Parking |
|
| Transaction | For sale |
| Bathroom Total | 2 |
|---|---|
| Bedrooms Total | 2 |
| Bedrooms Above Ground | 2 |
| Amenities | Security/Concierge, Exercise Centre, Party Room, Visitor Parking, Storage - Locker |
| Cooling Type | Central air conditioning |
| Exterior Finish | Concrete, Steel |
| Fireplace Present | |
| Fire Protection | Security guard |
| Flooring Type | Tile |
| Heating Fuel | Electric |
| Heating Type | Forced air |
| Size Interior | 799.9932 - 898.9921 sqft |
| Type | Apartment |


