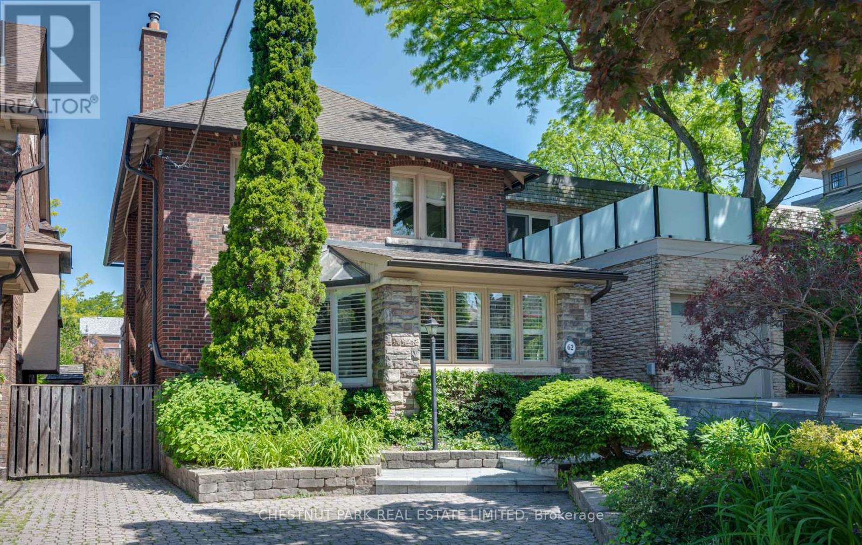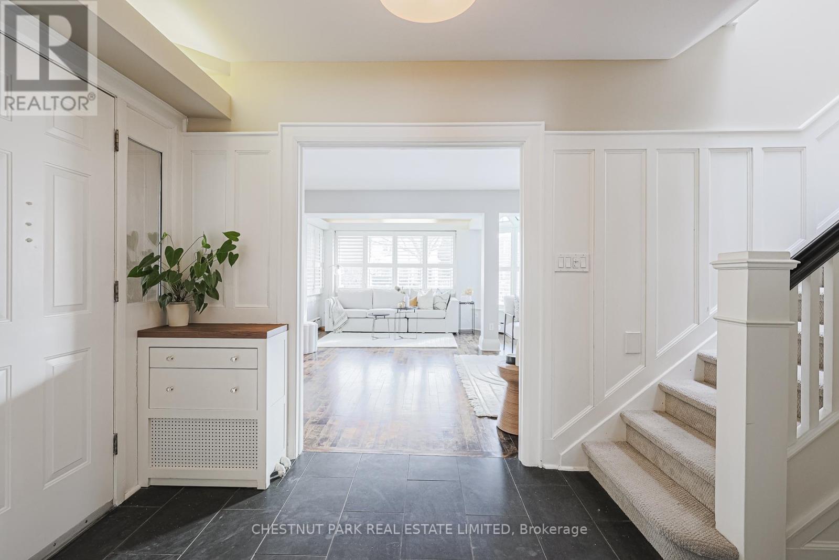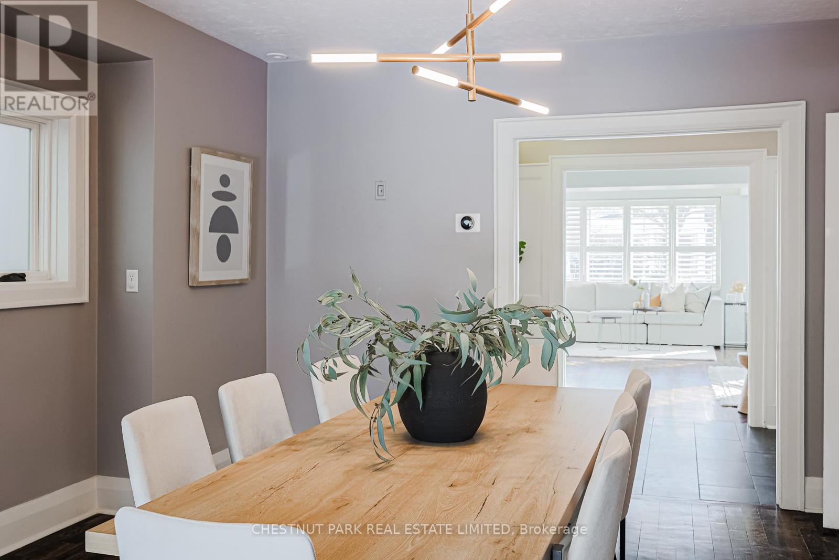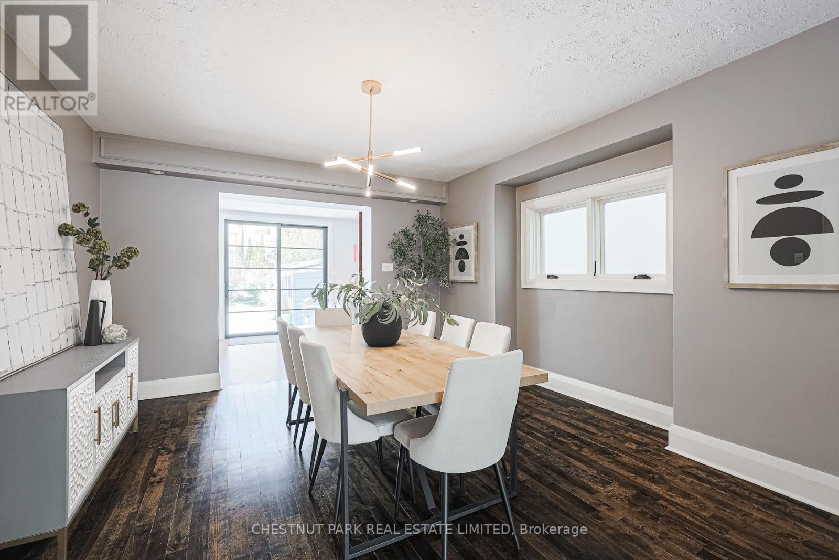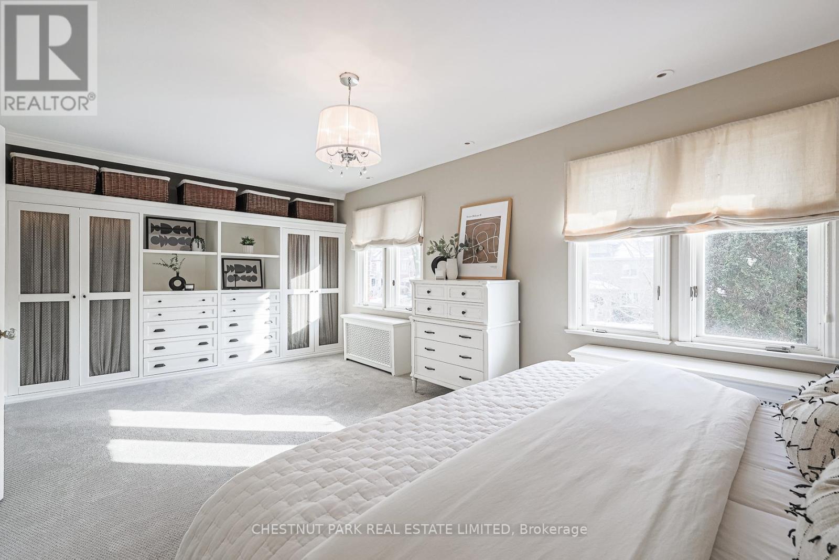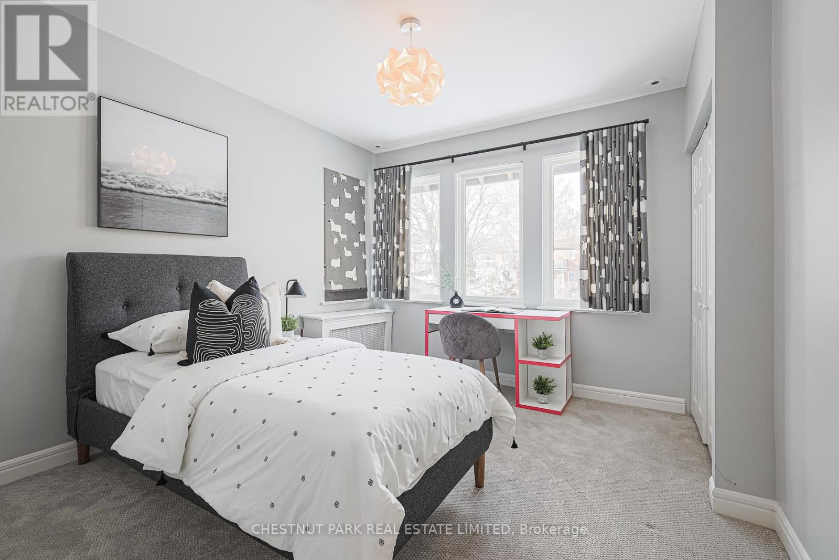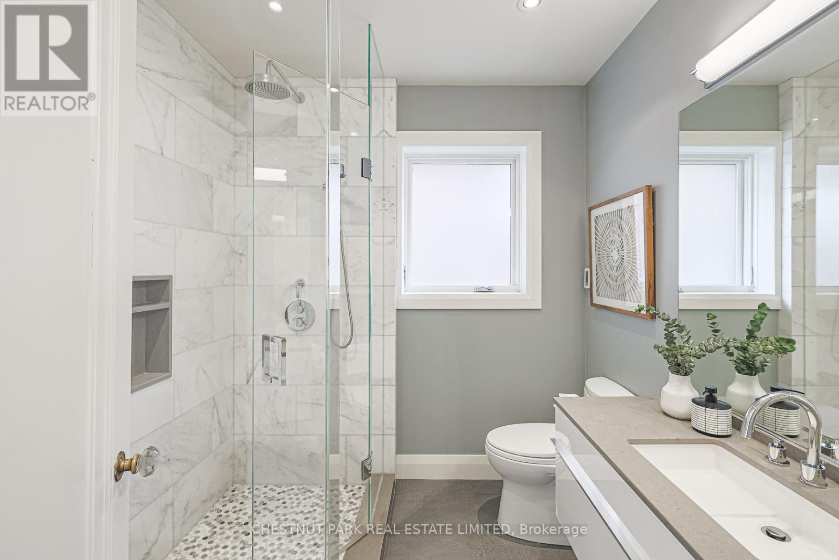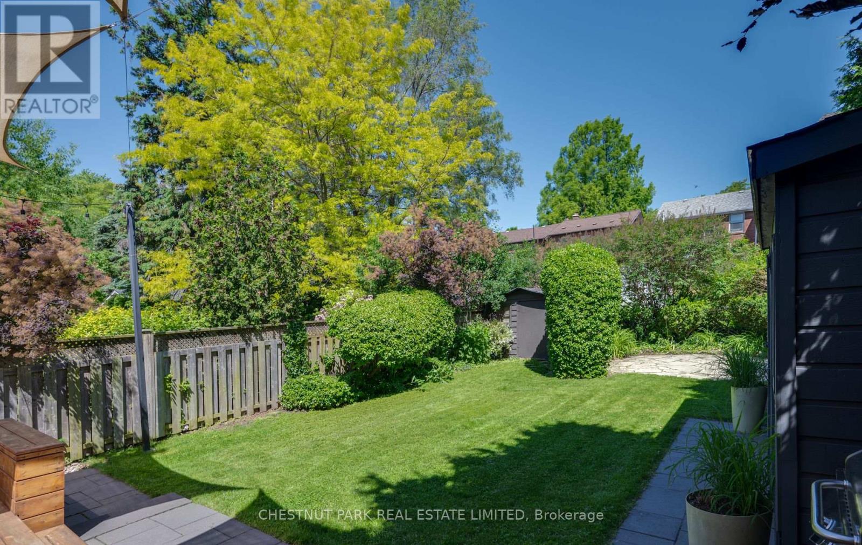$8,000.00 / monthly
62 ROSE PARK DRIVE, Toronto, Ontario, M4T1R1, Canada Listing ID: C8456446| Bathrooms | Bedrooms | Property Type |
|---|---|---|
| 3 | 3 | Single Family |
Beautiful Moore Park family home in spectacular location. With over 2700 sq feet of finished space -this side-centre plan features a huge living room with hardwood floors and lots of windows that let in plenty of light, plus a wood-burning fireplace. The formal dining room also includes hardwood floors. The recent main floor addition includes a renovated kitchen with stainless steel appliances, stone counters, breakfast area and a main floor family room with a stylish built-in desk and sliding barn door. Stunning glass sliders open onto the gorgeous rear deck that overlooks the gigantic back yard, where the kids can play for hours. Upstairs, the oversized primary bedroom boasts custom built-in closets and drawers, plus an elegant spa-inspired 4-piece ensuite bathroom with huge soaker tub and glass-enclosed shower stall with steam system. Two other spacious bedrooms and 3-piece bathroom complete the upper level. Fantastic recreation room and newly renovated 2-piece bathroom on the lower level round out this wonderful offering.
Just steps to Yonge & St Clair, the TTC, plus shops, cafes, restaurants, the ravine system and more! (id:31565)

Paul McDonald, Sales Representative
Paul McDonald is no stranger to the Toronto real estate market. With over 21 years experience and having dealt with every aspect of the business from simple house purchases to condo developments, you can feel confident in his ability to get the job done.| Level | Type | Length | Width | Dimensions |
|---|---|---|---|---|
| Second level | Primary Bedroom | 3.63 m | 6.88 m | 3.63 m x 6.88 m |
| Second level | Bedroom 2 | 3.63 m | 3.4 m | 3.63 m x 3.4 m |
| Second level | Bedroom 3 | 3.45 m | 3.33 m | 3.45 m x 3.33 m |
| Lower level | Recreational, Games room | 6.21 m | 3.77 m | 6.21 m x 3.77 m |
| Lower level | Laundry room | 2.68 m | 2.77 m | 2.68 m x 2.77 m |
| Main level | Living room | 6.4 m | 6.79 m | 6.4 m x 6.79 m |
| Main level | Dining room | 4.39 m | 4.24 m | 4.39 m x 4.24 m |
| Main level | Kitchen | 8.03 m | 3.63 m | 8.03 m x 3.63 m |
| Main level | Family room | 3.33 m | 3.07 m | 3.33 m x 3.07 m |
| Amenity Near By | |
|---|---|
| Features | |
| Maintenance Fee | |
| Maintenance Fee Payment Unit | |
| Management Company | |
| Ownership | Freehold |
| Parking |
|
| Transaction | For rent |
| Bathroom Total | 3 |
|---|---|
| Bedrooms Total | 3 |
| Bedrooms Above Ground | 3 |
| Appliances | Dishwasher, Dryer, Hood Fan, Microwave, Refrigerator, Stove, Washer |
| Basement Development | Finished |
| Basement Type | N/A (Finished) |
| Construction Style Attachment | Detached |
| Cooling Type | Central air conditioning |
| Exterior Finish | Brick, Stone |
| Fireplace Present | True |
| Foundation Type | Brick |
| Heating Fuel | Natural gas |
| Heating Type | Radiant heat |
| Stories Total | 2 |
| Type | House |
| Utility Water | Municipal water |


