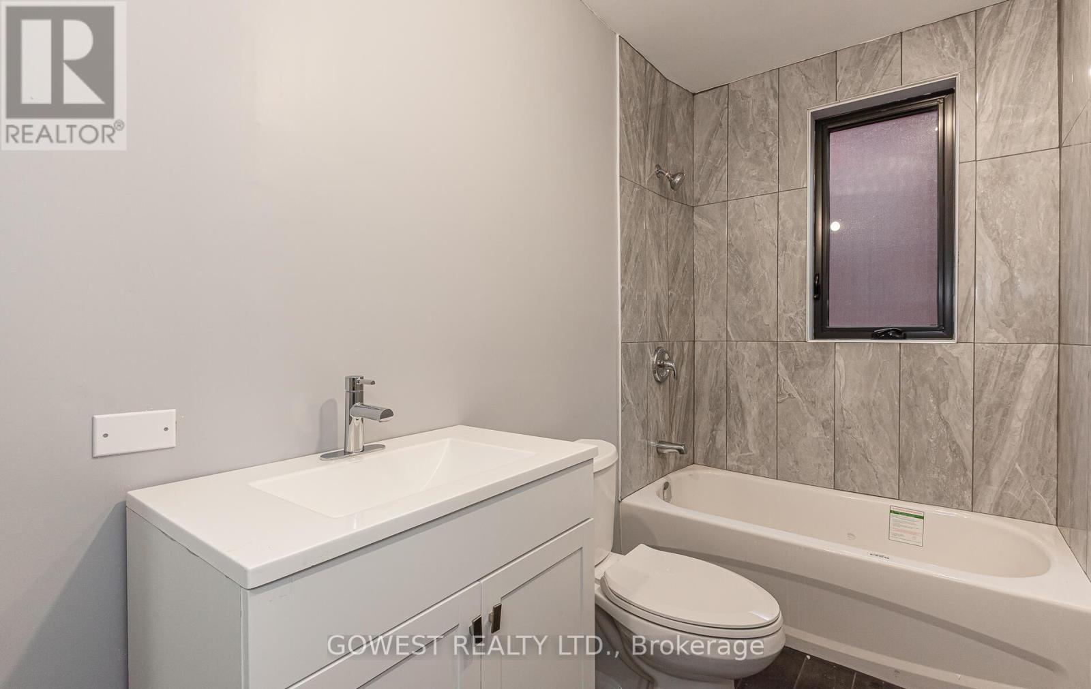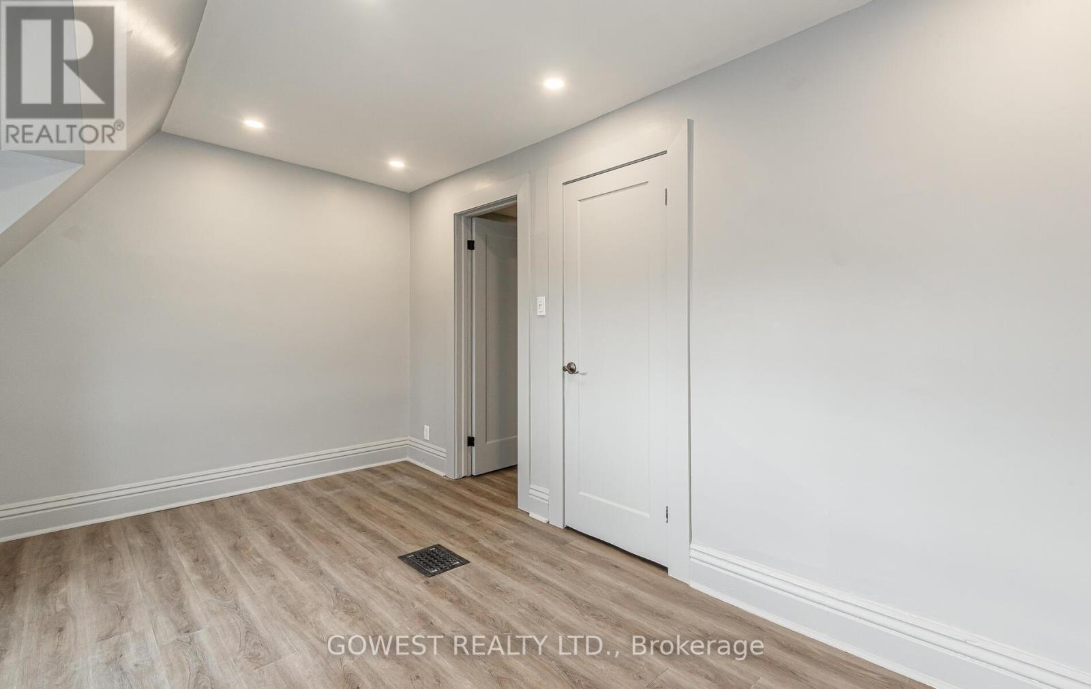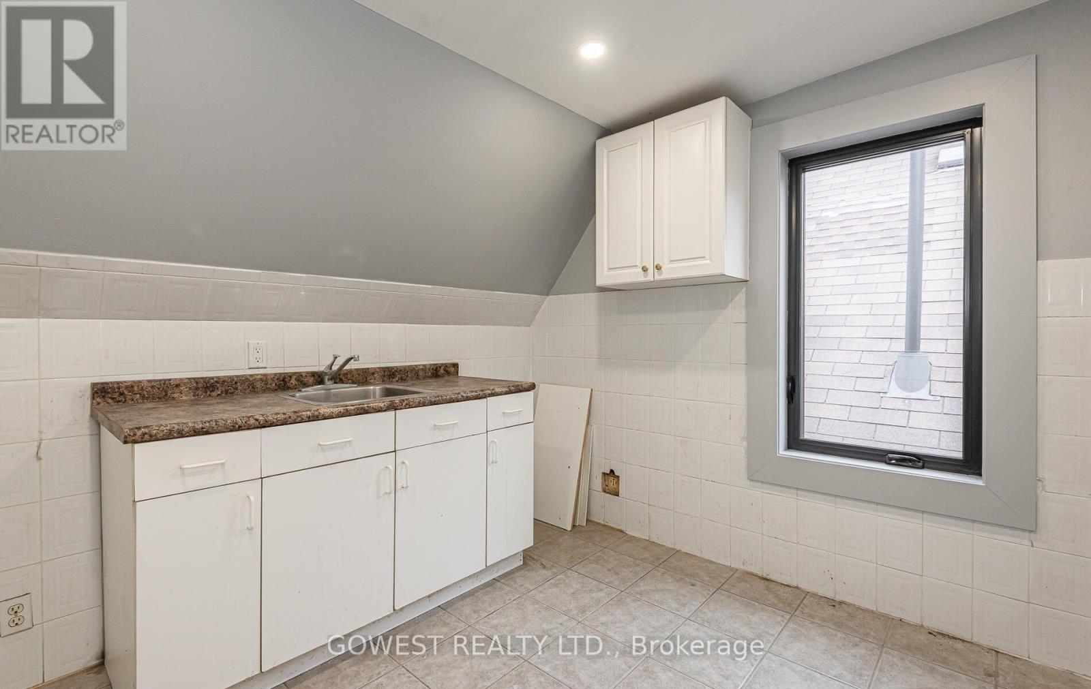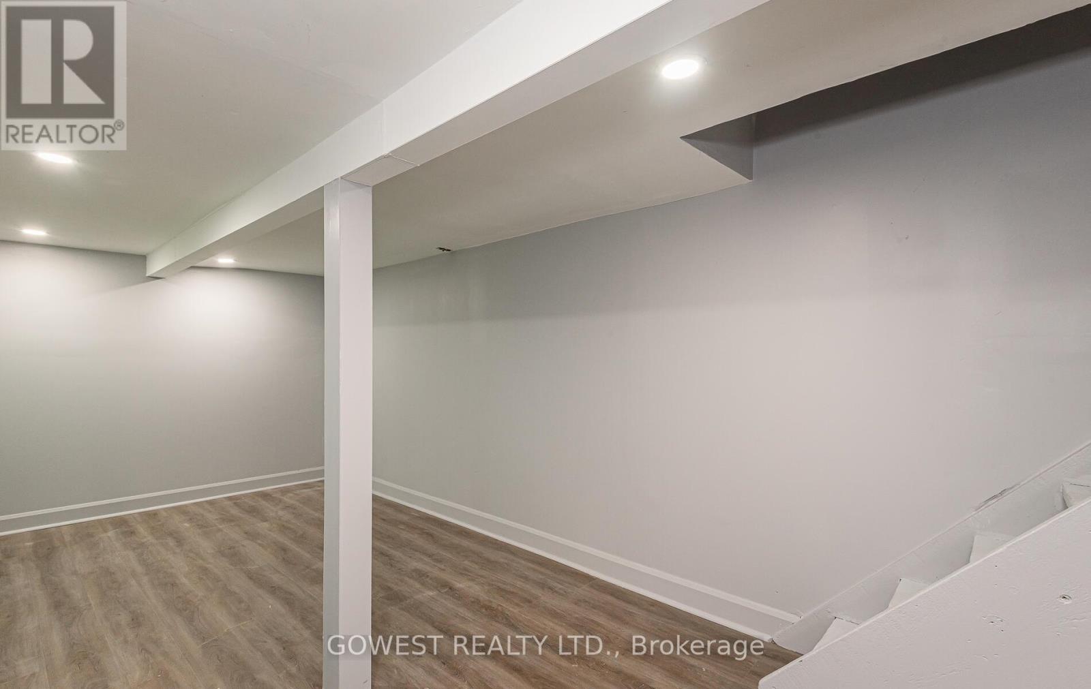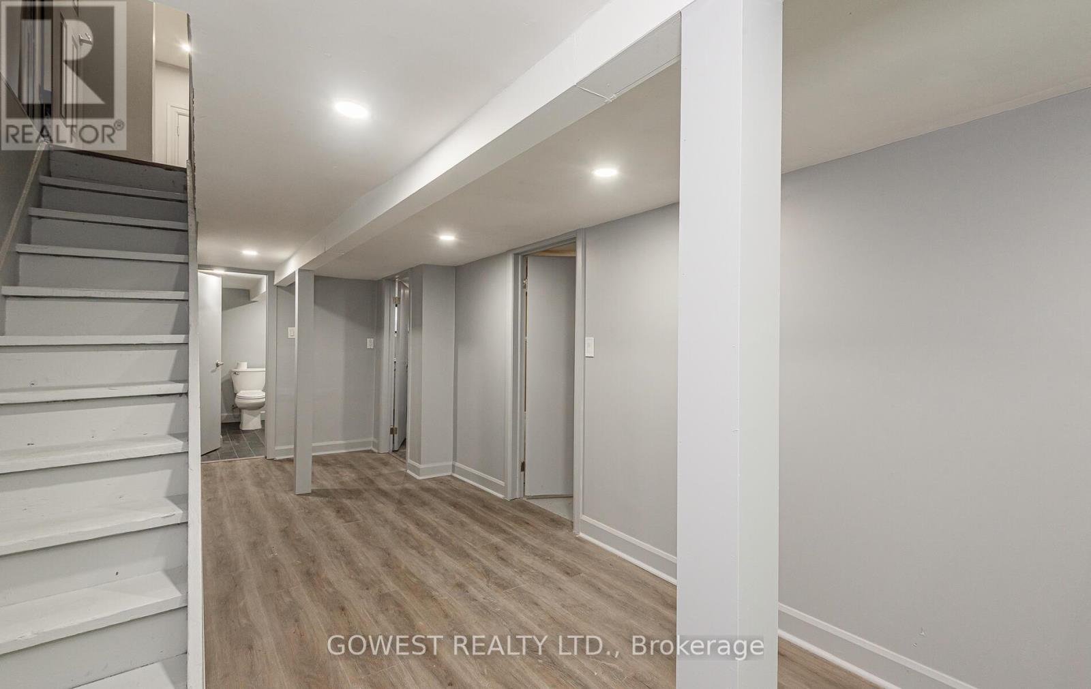$4,300.00 / monthly
62 PARKWAY AVENUE, Toronto (Roncesvalles), Ontario, M6R1T5, Canada Listing ID: W11823568| Bathrooms | Bedrooms | Property Type |
|---|---|---|
| 2 | 4 | Single Family |
Discover this solid brick semi-detached gem, perfectly situated in an exceptional neighborhood. This home features a private garage at the rear for convenient parking and a west-facing backyard, perfect for enjoying sunny afternoons. Located just steps from Dundas West Station, the UP Express, and cycling paths, it offers unparalleled convenience and access to local amenities. Recent updates include new windows, fresh paint, and a beautifully updated kitchen equipped with a brand-new stainless steel fridge and stove. Additionally, a new washer and dryer will be installed for added convenience. The spacious layout includes three generous bedrooms on the second floor, a finished basement, and a bonus kitchenette on the third floor, offering versatile living options. Embrace the charm, convenience, and lifestyle this home provides. Don't miss your chance to make it yours! (id:31565)

Paul McDonald, Sales Representative
Paul McDonald is no stranger to the Toronto real estate market. With over 21 years experience and having dealt with every aspect of the business from simple house purchases to condo developments, you can feel confident in his ability to get the job done.| Level | Type | Length | Width | Dimensions |
|---|---|---|---|---|
| Second level | Primary Bedroom | 3.95 m | 3.1 m | 3.95 m x 3.1 m |
| Second level | Bedroom | 3.86 m | 2.87 m | 3.86 m x 2.87 m |
| Second level | Bedroom | 3.42 m | 3.01 m | 3.42 m x 3.01 m |
| Second level | Bathroom | na | na | Measurements not available |
| Third level | Kitchen | 2.93 m | 2.86 m | 2.93 m x 2.86 m |
| Third level | Bedroom | 4.63 m | 2.99 m | 4.63 m x 2.99 m |
| Basement | Bathroom | na | na | Measurements not available |
| Basement | Recreational, Games room | 6.06 m | 2.59 m | 6.06 m x 2.59 m |
| Basement | Laundry room | 4.45 m | 1.99 m | 4.45 m x 1.99 m |
| Main level | Living room | 3.78 m | 3.39 m | 3.78 m x 3.39 m |
| Main level | Dining room | 4.2 m | 3.05 m | 4.2 m x 3.05 m |
| Main level | Kitchen | 4.46 m | 3.4 m | 4.46 m x 3.4 m |
| Amenity Near By | |
|---|---|
| Features | Lane |
| Maintenance Fee | |
| Maintenance Fee Payment Unit | |
| Management Company | |
| Ownership | Freehold |
| Parking |
|
| Transaction | For rent |
| Bathroom Total | 2 |
|---|---|
| Bedrooms Total | 4 |
| Bedrooms Above Ground | 3 |
| Bedrooms Below Ground | 1 |
| Amenities | Fireplace(s) |
| Appliances | Dryer, Refrigerator, Stove, Washer |
| Basement Development | Finished |
| Basement Type | N/A (Finished) |
| Construction Style Attachment | Semi-detached |
| Cooling Type | Central air conditioning |
| Exterior Finish | Brick |
| Fireplace Present | True |
| Fireplace Total | 1 |
| Flooring Type | Laminate, Ceramic |
| Foundation Type | Block |
| Heating Fuel | Natural gas |
| Heating Type | Forced air |
| Size Interior | 1499.9875 - 1999.983 sqft |
| Stories Total | 3 |
| Type | House |
| Utility Water | Municipal water |






















