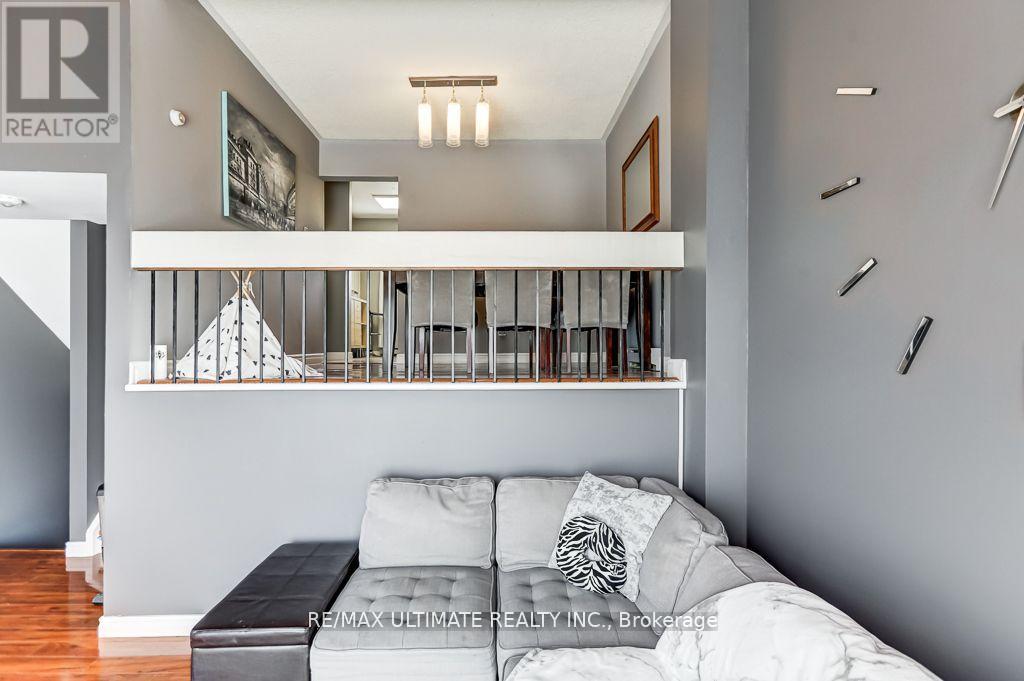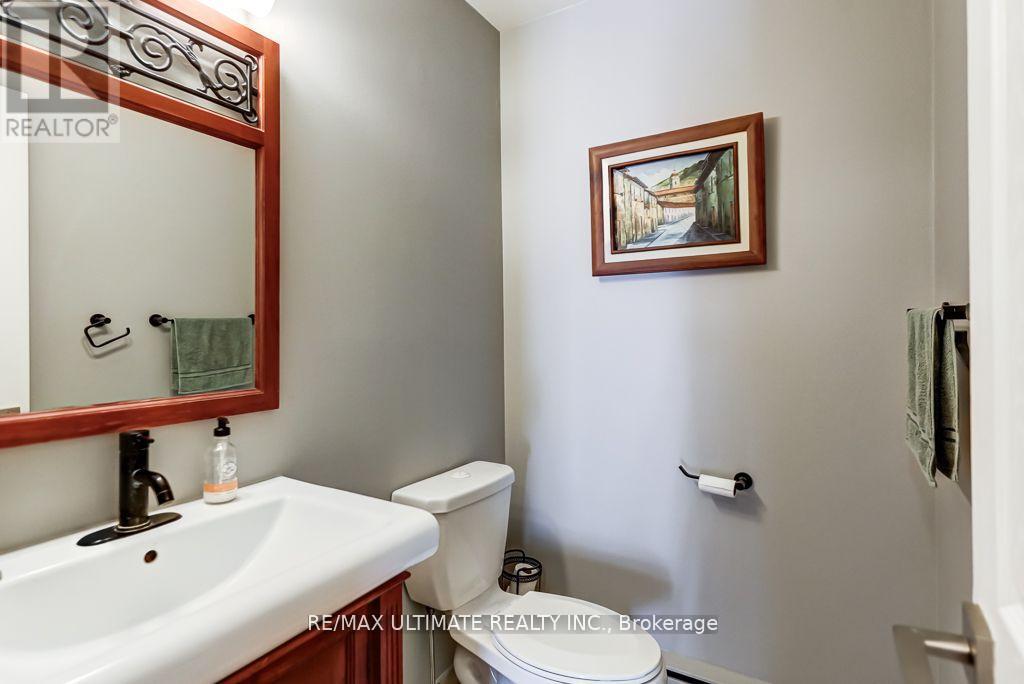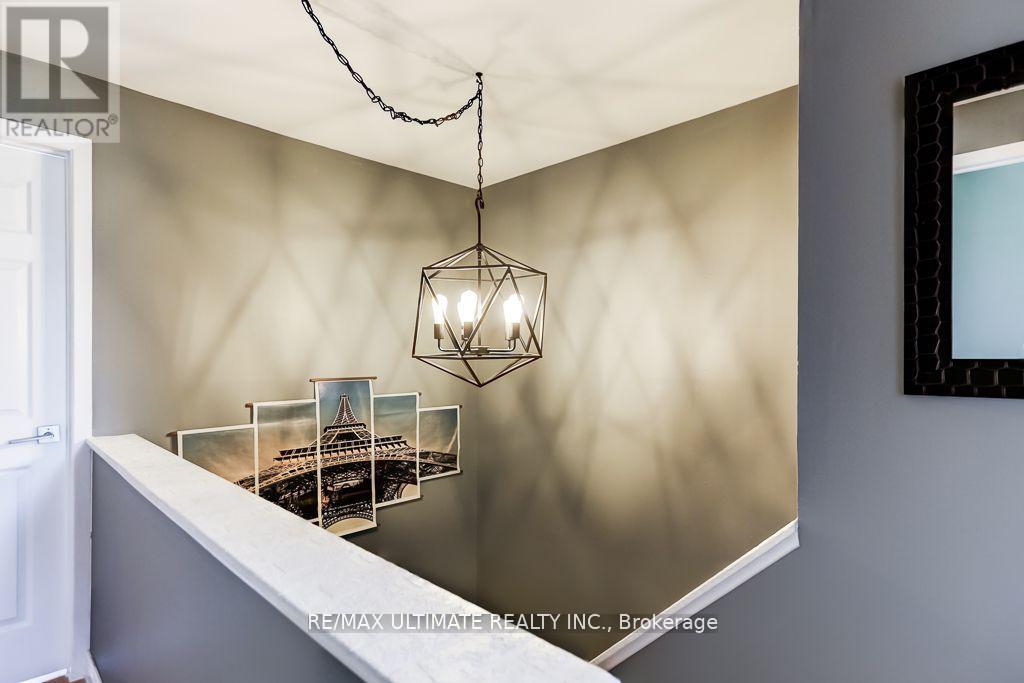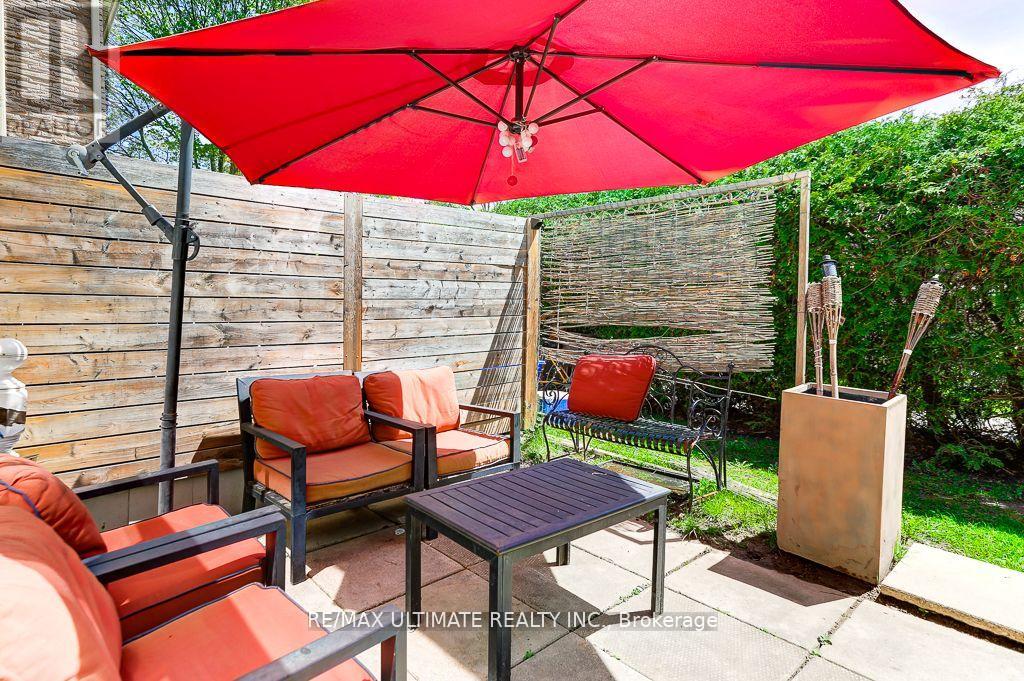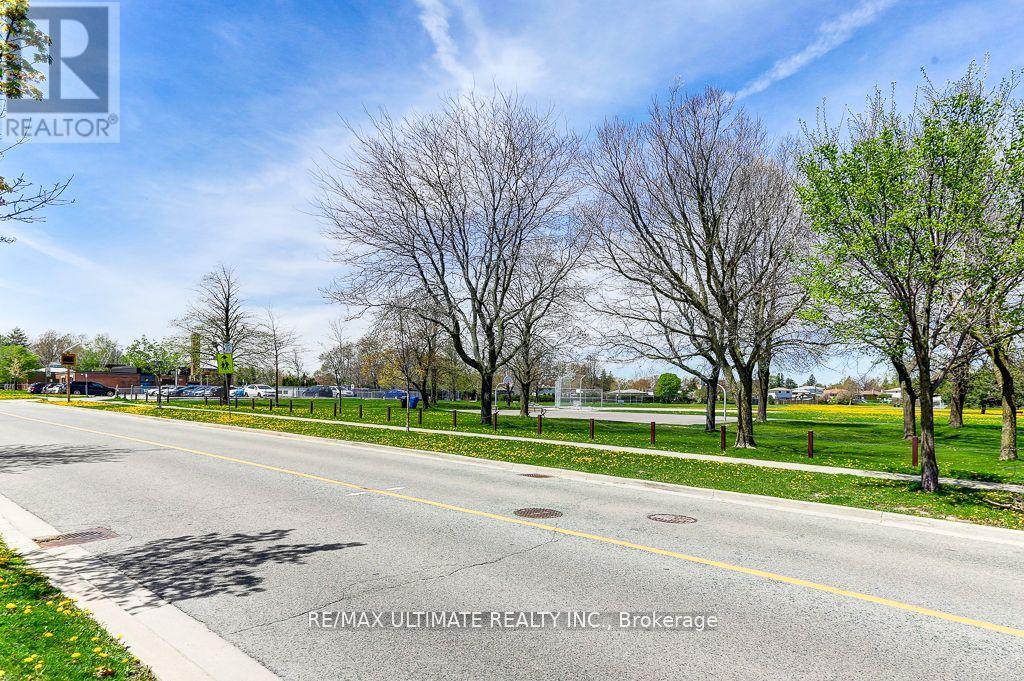$779,000.00
62 - 351 MILITARY TRAIL, Toronto, Ontario, M1E4E5, Canada Listing ID: E8465646| Bathrooms | Bedrooms | Property Type |
|---|---|---|
| 2 | 4 | Single Family |
Sold Pending Deposit. Welcome Home! Prime Sought-After Seven Oaks neighbourhood. Beautiful Laminate Floors In Living And Dining Rooms with large window. 3 Bedrooms Upstairs & 4PcBath With a New Jacuzzi Tub, Under Mount Sink w Quarts Countertop. Bamboo Kitchen Countertops, Upgraded Hardware (handles, faucets)throughout Entire Home! Acoustical Finished Basement, Complete with Rockwool Safe and Sound Insulation, for those who like it loud! Combined with a Separate Entrance to a Finished Laundry Room. Finished Garage with Storage Cabinets, Shelving and Workstation. Maple and Bamboo Fencing in Backyard for Extra Privacy with Solar Powered Lights Making it a Perfect Oasis for Family BBQ. Close To Parks, Schools, Hospital, Shopping And Steps To TTC. Low Maintenance Fees. Well Managed Complex. Perfect For First Time Home Buyer Or Investor. Easy Access To 401. Close To Uoft Scarborough Campus, Pan Am Sports Center.
Included in Maintenance Fees: Roger's Unlimited High Speed Internet, Cable TV, Landscaping, SnowRemoval, Salting of Driveways, Water. (id:31565)

Paul McDonald, Sales Representative
Paul McDonald is no stranger to the Toronto real estate market. With over 21 years experience and having dealt with every aspect of the business from simple house purchases to condo developments, you can feel confident in his ability to get the job done.| Level | Type | Length | Width | Dimensions |
|---|---|---|---|---|
| Second level | Family room | 2.7 m | 3.6 m | 2.7 m x 3.6 m |
| Second level | Living room | 2.7 m | 3.6 m | 2.7 m x 3.6 m |
| Third level | Primary Bedroom | 4.05 m | 2.4 m | 4.05 m x 2.4 m |
| Third level | Bedroom 2 | 2.7 m | 2.4 m | 2.7 m x 2.4 m |
| Third level | Bedroom 3 | na | na | Measurements not available |
| Basement | Bedroom 4 | na | na | Measurements not available |
| In between | Dining room | 3.1 m | 2.6 m | 3.1 m x 2.6 m |
| In between | Kitchen | 3.6 m | 3.6 m | 3.6 m x 3.6 m |
| In between | Bathroom | na | na | Measurements not available |
| Amenity Near By | Hospital, Park, Public Transit, Schools |
|---|---|
| Features | Ravine |
| Maintenance Fee | 508.00 |
| Maintenance Fee Payment Unit | Monthly |
| Management Company | Sterling Condominium Services |
| Ownership | Condominium/Strata |
| Parking |
|
| Transaction | For sale |
| Bathroom Total | 2 |
|---|---|
| Bedrooms Total | 4 |
| Bedrooms Above Ground | 3 |
| Bedrooms Below Ground | 1 |
| Appliances | Dryer, Refrigerator, Stove, Washer, Water Heater, Window Coverings |
| Basement Development | Finished |
| Basement Type | N/A (Finished) |
| Exterior Finish | Brick |
| Fireplace Present | |
| Heating Fuel | Electric |
| Heating Type | Baseboard heaters |
| Stories Total | 3 |
| Type | Row / Townhouse |










