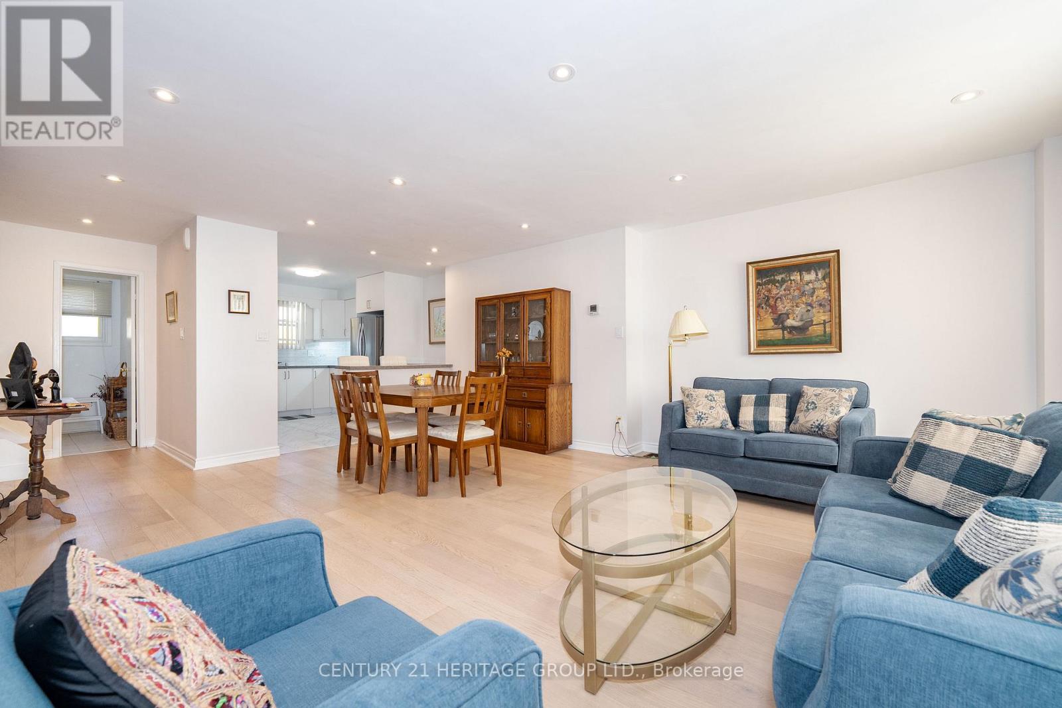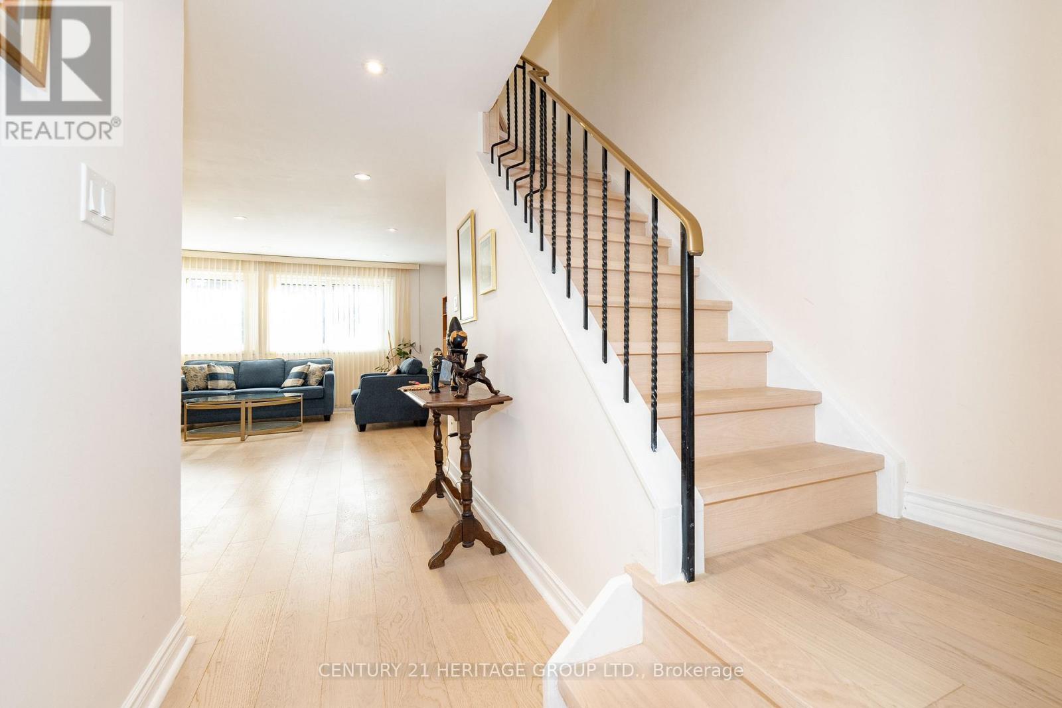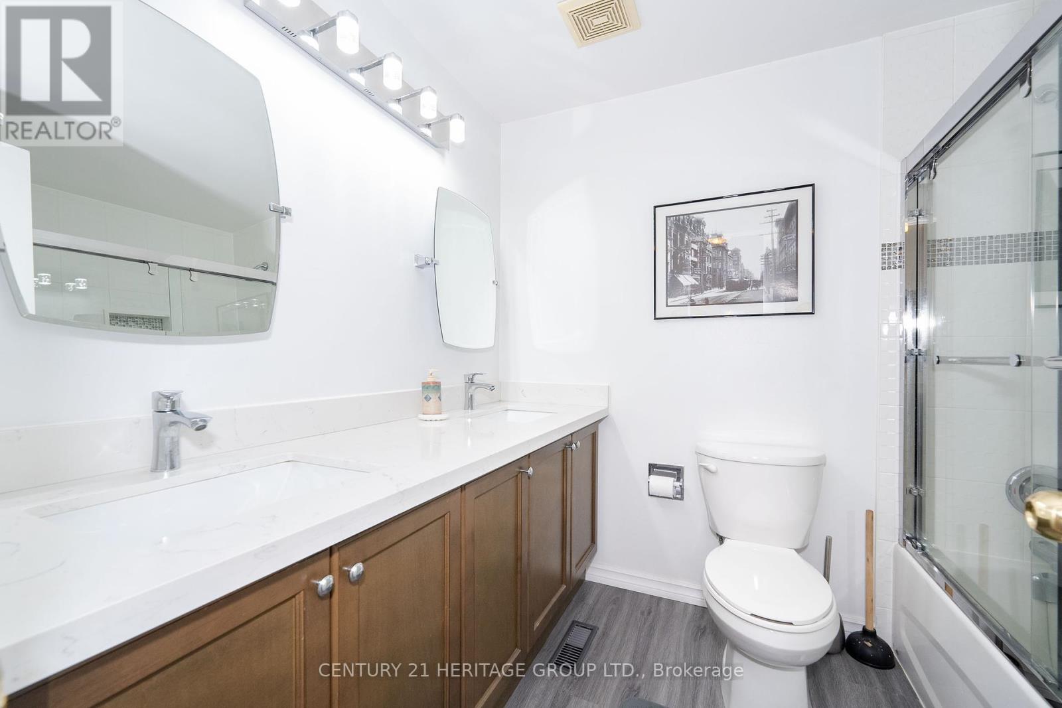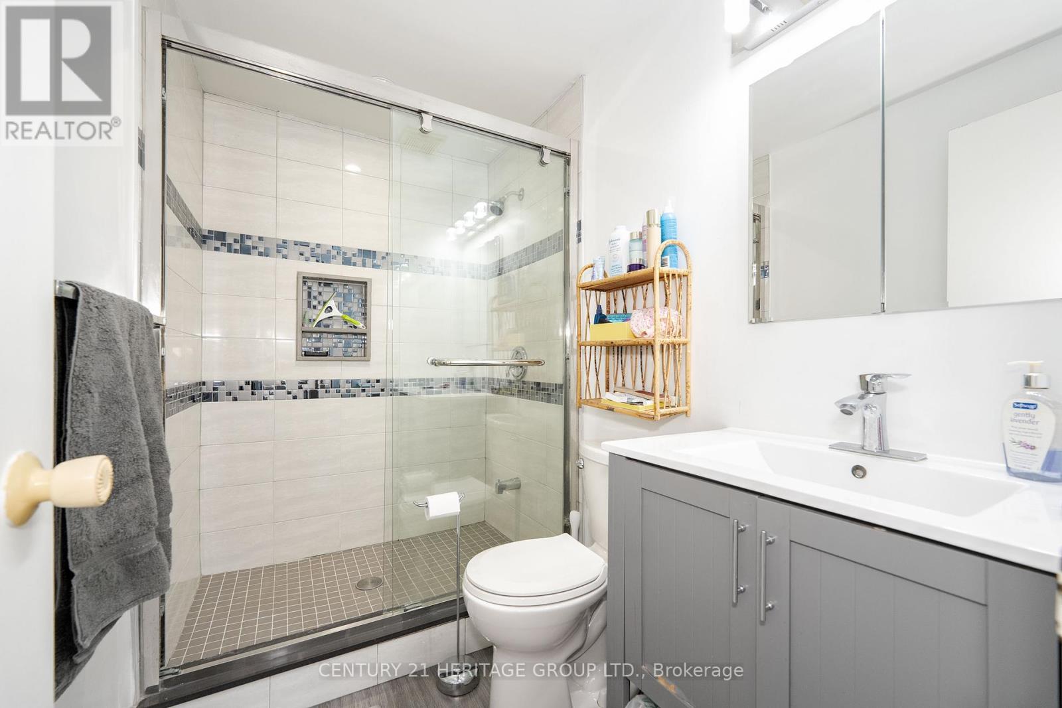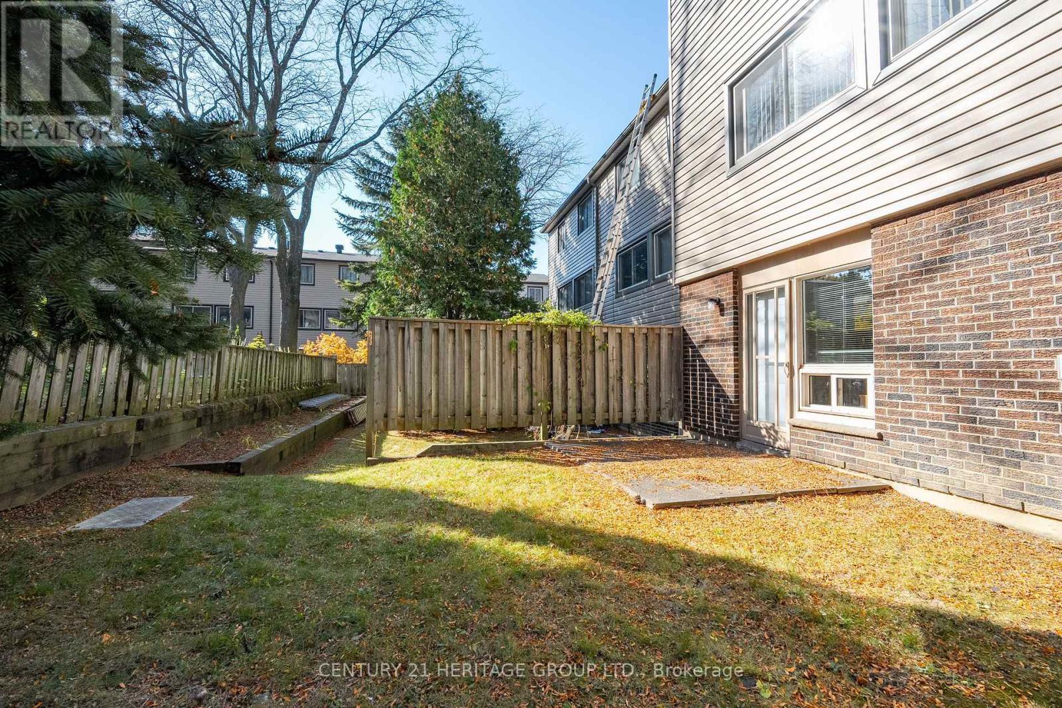$899,000.00
62 - 13 PURPLE SAGEWAY, Toronto (Hillcrest Village), Ontario, M2H2Z6, Canada Listing ID: C9466858| Bathrooms | Bedrooms | Property Type |
|---|---|---|
| 3 | 3 | Single Family |
Welcome to this bright updated townhome in desirable Hillcrest Village. This wonderful open concept floor plan features an updated kitchen which includes quartz countertops, undermount lighting, pantry, soft close white cupboards and breakfast bar & stools. Upgraded engineered hardwood floors in living/dining room, staircases and all 3 bedrooms. Rarely offered, primary bedroom includes full ensuite. All bathrooms have been renovated. South facing backyard looking onto parkette.....nice and quiet! Brand new roof just replaced. Easy access to TTC, 404, 407 and shopping minutes away. Great neighbourhood includes A.Y. Jackson High School catchment area. (id:31565)

Paul McDonald, Sales Representative
Paul McDonald is no stranger to the Toronto real estate market. With over 21 years experience and having dealt with every aspect of the business from simple house purchases to condo developments, you can feel confident in his ability to get the job done.Room Details
| Level | Type | Length | Width | Dimensions |
|---|---|---|---|---|
| Second level | Living room | 5.63 m | 3.15 m | 5.63 m x 3.15 m |
| Second level | Dining room | 4.26 m | 2.85 m | 4.26 m x 2.85 m |
| Second level | Kitchen | 3.85 m | 3.27 m | 3.85 m x 3.27 m |
| Third level | Primary Bedroom | 5.01 m | 3.24 m | 5.01 m x 3.24 m |
| Third level | Bedroom 2 | 4.06 m | 3.03 m | 4.06 m x 3.03 m |
| Third level | Bedroom 3 | 3.41 m | 2.54 m | 3.41 m x 2.54 m |
| Ground level | Recreational, Games room | 4.45 m | 3.62 m | 4.45 m x 3.62 m |
Additional Information
| Amenity Near By | |
|---|---|
| Features | Carpet Free |
| Maintenance Fee | 486.11 |
| Maintenance Fee Payment Unit | Monthly |
| Management Company | Newton Trelawney Property Management |
| Ownership | Condominium/Strata |
| Parking |
|
| Transaction | For sale |
Building
| Bathroom Total | 3 |
|---|---|
| Bedrooms Total | 3 |
| Bedrooms Above Ground | 3 |
| Appliances | Garage door opener remote(s), Dishwasher, Dryer, Garage door opener, Microwave, Refrigerator, Stove, Washer, Whirlpool, Window Coverings |
| Basement Development | Finished |
| Basement Features | Walk out |
| Basement Type | N/A (Finished) |
| Cooling Type | Central air conditioning |
| Exterior Finish | Vinyl siding |
| Fireplace Present | |
| Flooring Type | Laminate, Hardwood, Ceramic |
| Half Bath Total | 1 |
| Heating Fuel | Natural gas |
| Heating Type | Forced air |
| Size Interior | 1199.9898 - 1398.9887 sqft |
| Stories Total | 3 |
| Type | Row / Townhouse |









