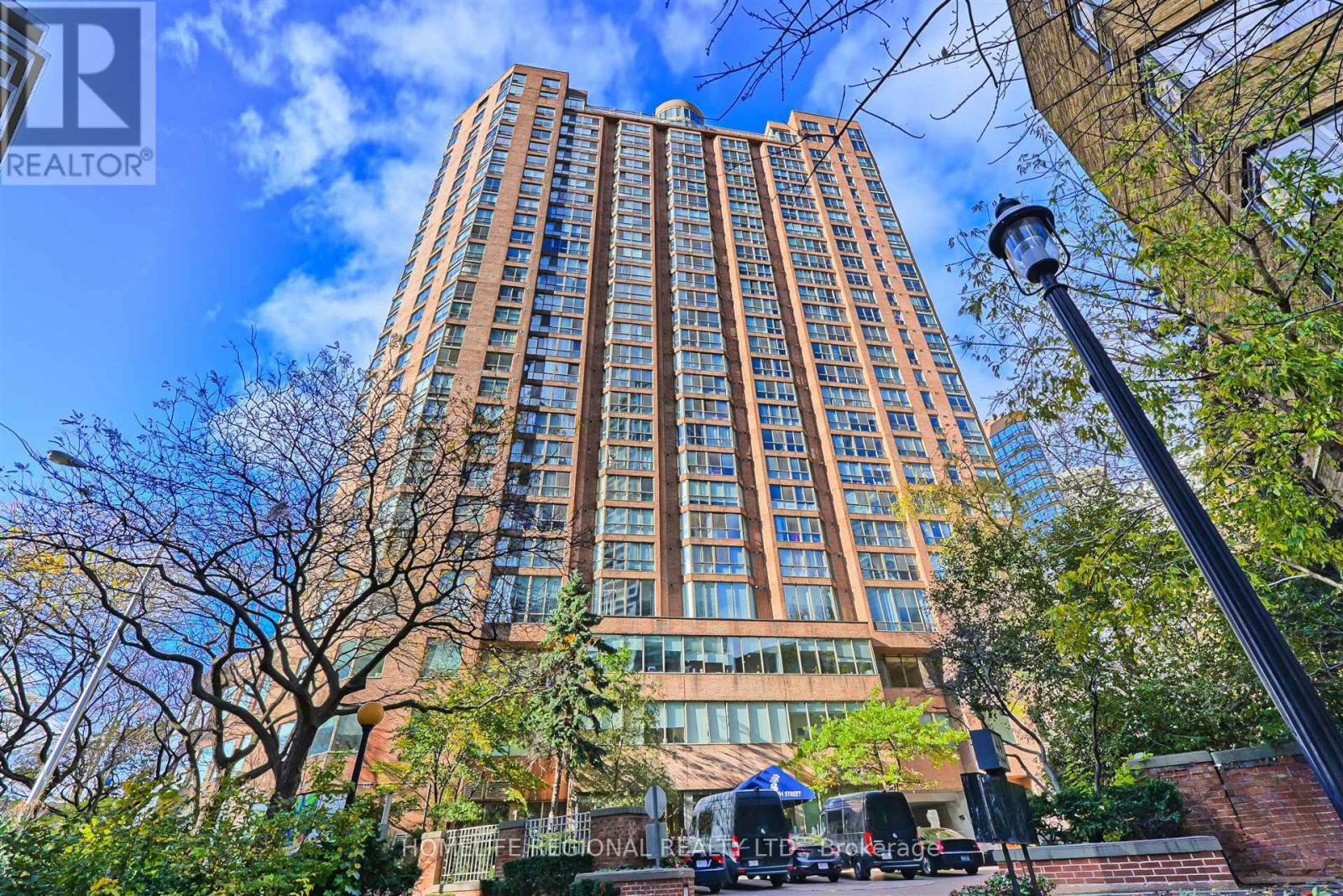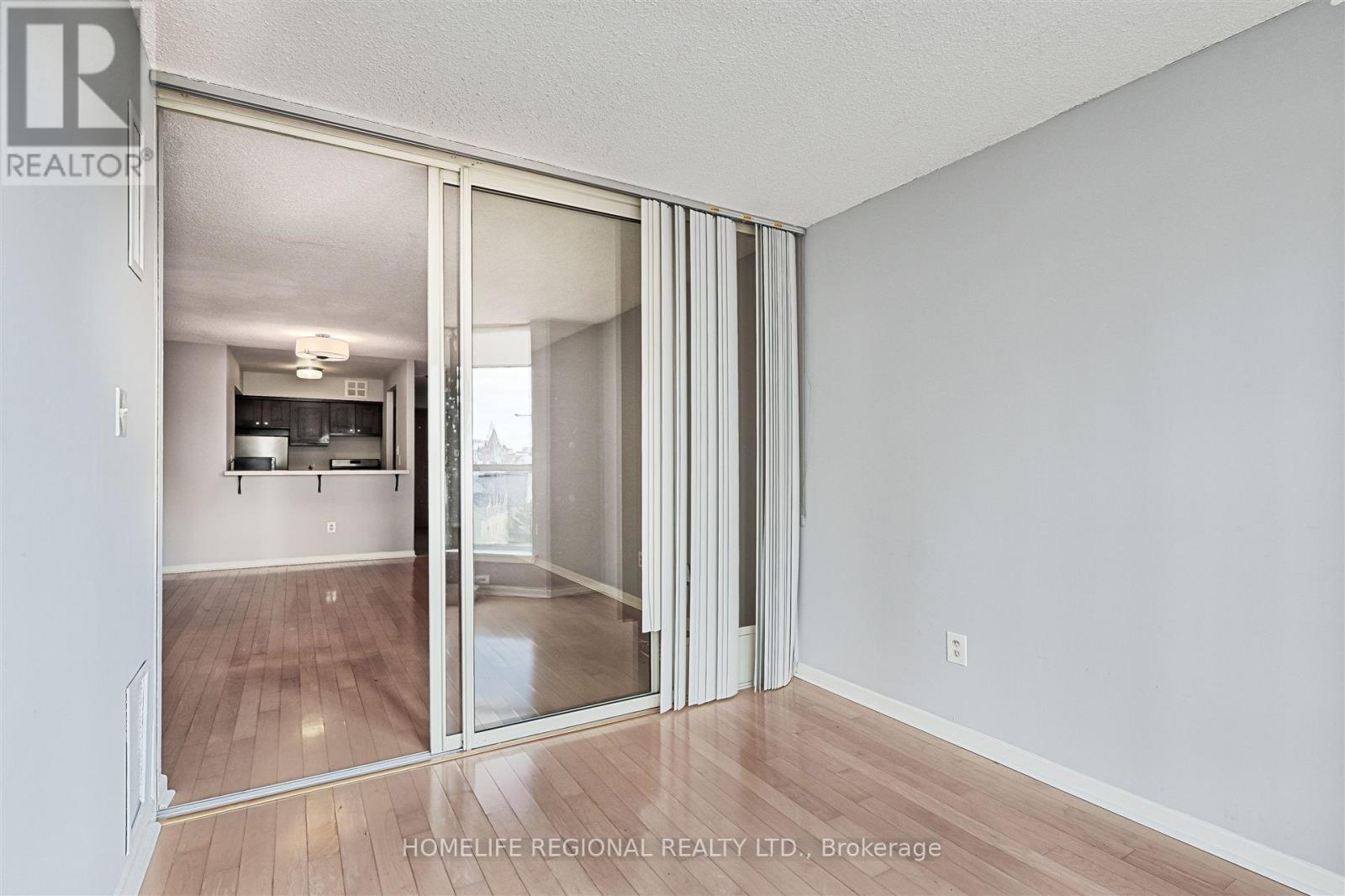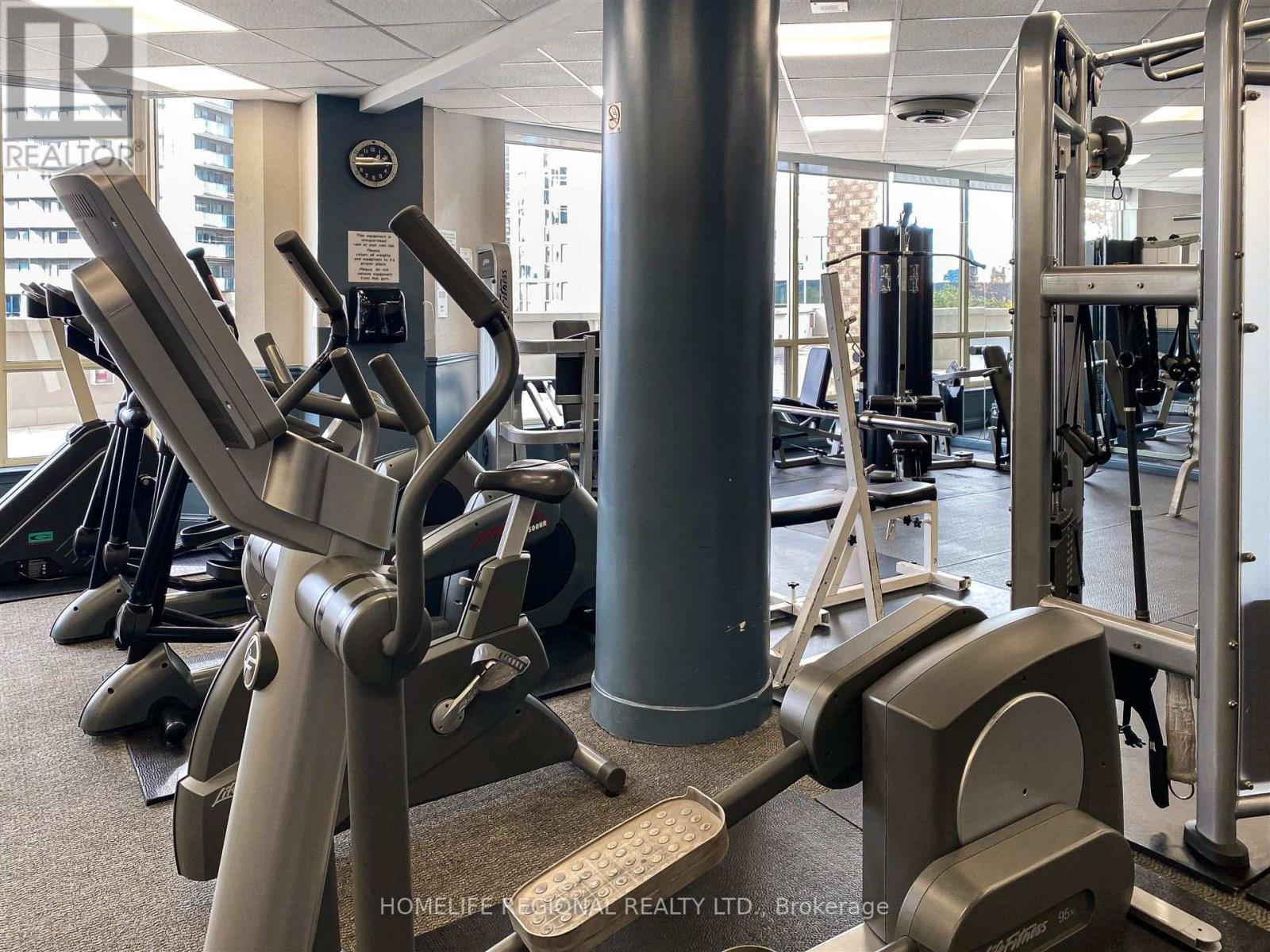$629,000.00
617 - 44 ST JOSEPH STREET, Toronto (Bay Street Corridor), Ontario, M4Y2W4, Canada Listing ID: C10428463| Bathrooms | Bedrooms | Property Type |
|---|---|---|
| 1 | 2 | Single Family |
Welcome to your lifestyle hub in a prime downtown location! A spacious 676 sq. ft. unit - 1 bedroom plus den (den can be 2nd bedroom). Facing west, there's an unobstructed view of historic St Basils and beautiful, splendid sunsets. Your private space, flooded with natural light, nestled in the heart of a bustling Toronto. Easy access to transportation with subway stops just steps away. Great proximity to Queen's Park, University of Toronto, OISE, Eaton Centre, Yonge St and Hospital Row, shops and restaurants. Your maintenance fees cover utilities, cable and internet. This well managed Tridel building has great amenities, including 24-hour Concierge, an outdoor pool with a BBQ terrace, a spacious party/meeting room, billiards, gymnasium, indoor sauna, and hot tub. Enjoy the tranquility of your own sanctuary and all its amenities, while living amidst the vibrant energy that is downtown Toronto.
Den can be used as 2nd bedroom.
- Appliances, Fridge, Stove, B/I dishwasher, Stacked Washer/Dryer unit, All light fixtures, All window Blinds/shades. (id:31565)

Paul McDonald, Sales Representative
Paul McDonald is no stranger to the Toronto real estate market. With over 21 years experience and having dealt with every aspect of the business from simple house purchases to condo developments, you can feel confident in his ability to get the job done.| Level | Type | Length | Width | Dimensions |
|---|---|---|---|---|
| Flat | Living room | 4.98 m | 3.55 m | 4.98 m x 3.55 m |
| Flat | Dining room | 4.98 m | 3.55 m | 4.98 m x 3.55 m |
| Flat | Kitchen | 2.13 m | 1.57 m | 2.13 m x 1.57 m |
| Flat | Den | 3.05 m | 2.44 m | 3.05 m x 2.44 m |
| Flat | Primary Bedroom | 3.05 m | 2.6 m | 3.05 m x 2.6 m |
| Flat | Laundry room | na | na | Measurements not available |
| Amenity Near By | |
|---|---|
| Features | |
| Maintenance Fee | 659.40 |
| Maintenance Fee Payment Unit | Monthly |
| Management Company | The Polo Club II 416-963-5151 |
| Ownership | Condominium/Strata |
| Parking |
|
| Transaction | For sale |
| Bathroom Total | 1 |
|---|---|
| Bedrooms Total | 2 |
| Bedrooms Above Ground | 1 |
| Bedrooms Below Ground | 1 |
| Amenities | Security/Concierge, Exercise Centre, Party Room |
| Appliances | Blinds, Dishwasher, Dryer, Refrigerator, Stove, Washer |
| Cooling Type | Central air conditioning |
| Exterior Finish | Brick |
| Fireplace Present | |
| Flooring Type | Hardwood, Ceramic |
| Heating Fuel | Natural gas |
| Heating Type | Forced air |
| Size Interior | 599.9954 - 698.9943 sqft |
| Type | Apartment |






































