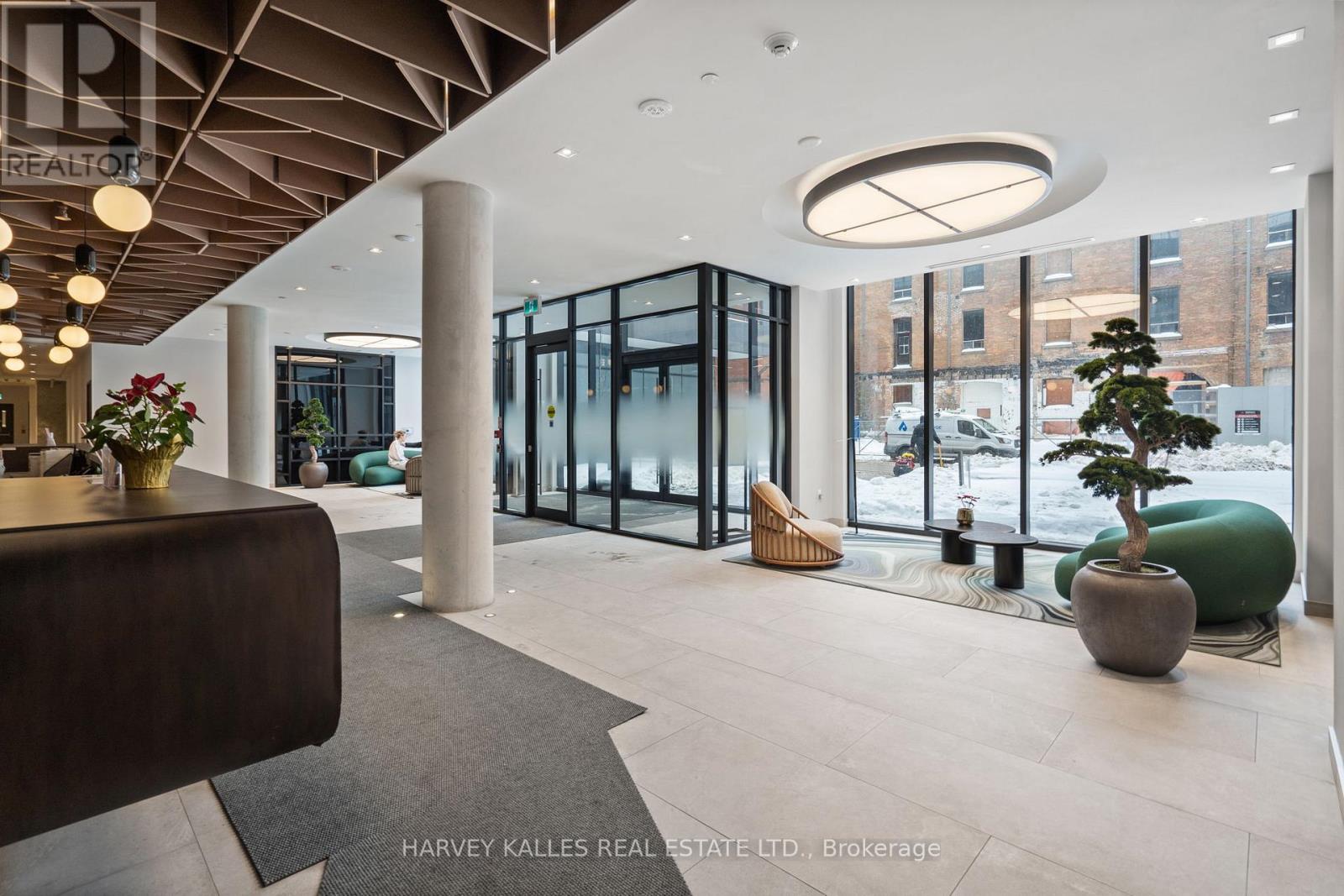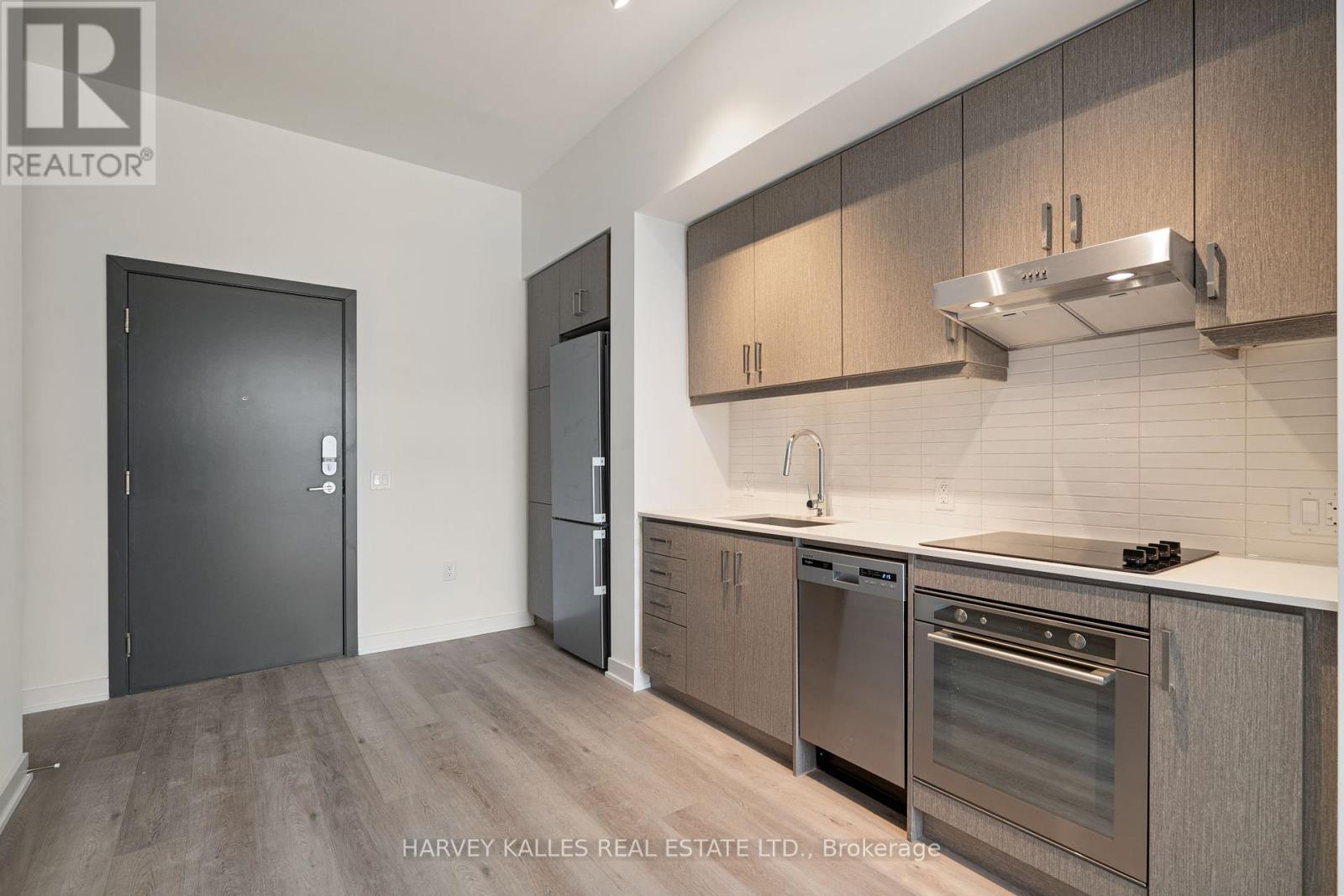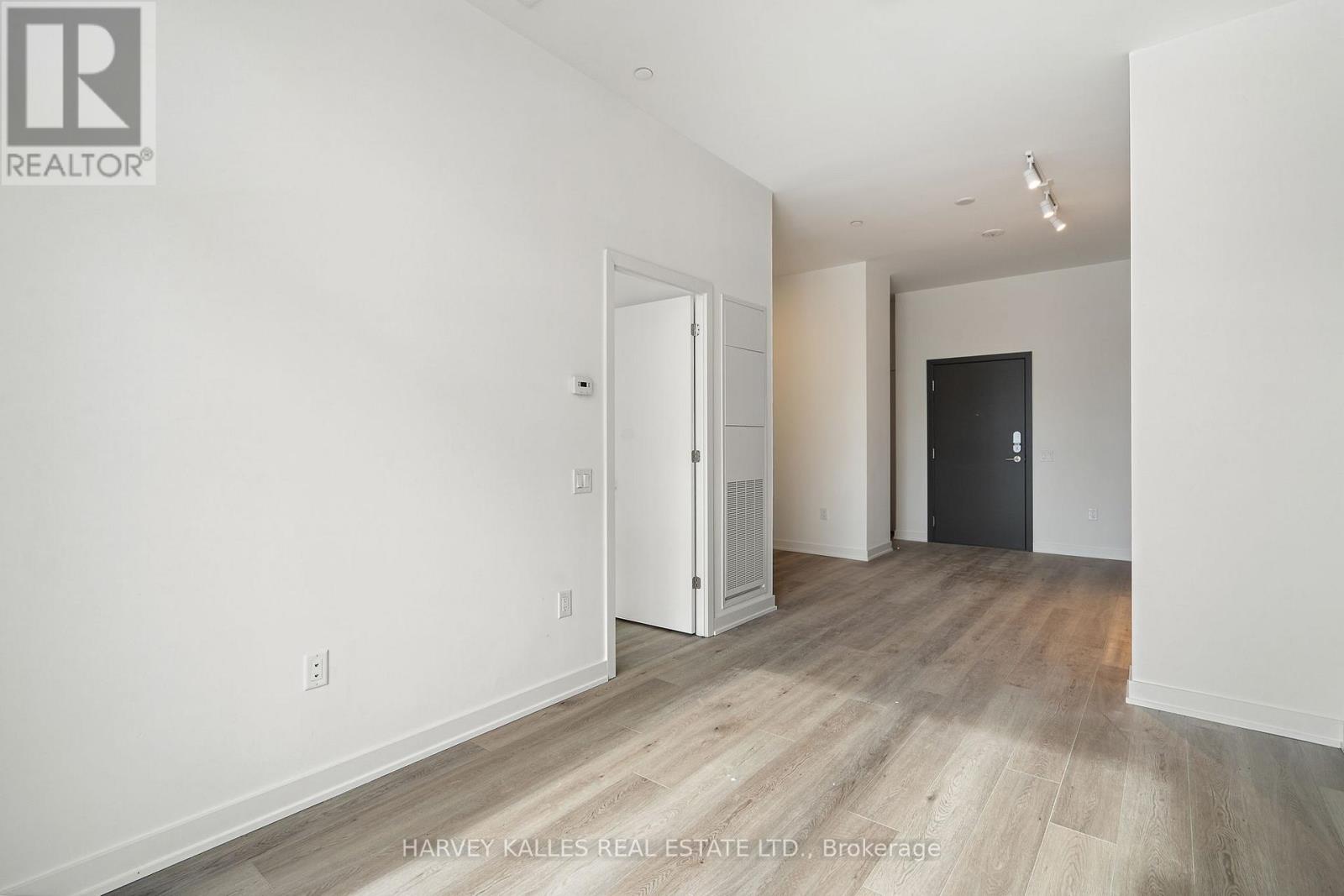$579,900.00
616 - 9 TECUMSETH STREET, Toronto (Niagara), Ontario, M5V0S5, Canada Listing ID: C11988365| Bathrooms | Bedrooms | Property Type |
|---|---|---|
| 1 | 1 | Single Family |
Located in the heart of one of Toronto's most vibrant and sought-after neighbourhoods, this stunning and extensively upgraded 1 bedroom + den, 1 bath unit at 9 Tecumseth St. offers luxurious living with unmatched convenience. Just steps from the King West corridor, you'll enjoy easy access to the TTC streetcar, the new Ontario Line, and some of the city's best shopping, dining and entertainment. This prime location places you at the intersection of Toronto's trendiest areas: King West and Bathurst St where you'll find world-class boutiques, acclaimed restaurants, lively cafes and cultural hotspots. Whether you're strolling along the waterfront, exploring the Stackt Market around the corner, or enjoying the nightlife, everything is just moments away. With its sleek design, premium finishes and unbeatable proximity to the city's best amenities, this brand-new and never lived in condo offers the prefect blend of moder sophistication and urban convenience. (id:31565)

Paul McDonald, Sales Representative
Paul McDonald is no stranger to the Toronto real estate market. With over 21 years experience and having dealt with every aspect of the business from simple house purchases to condo developments, you can feel confident in his ability to get the job done.| Level | Type | Length | Width | Dimensions |
|---|---|---|---|---|
| Flat | Primary Bedroom | na | na | Measurements not available |
| Flat | Living room | na | na | Measurements not available |
| Flat | Dining room | na | na | Measurements not available |
| Flat | Kitchen | na | na | Measurements not available |
| Flat | Den | na | na | Measurements not available |
| Other | Bathroom | na | na | Measurements not available |
| Amenity Near By | Park, Public Transit, Schools |
|---|---|
| Features | Cul-de-sac, Balcony |
| Maintenance Fee | 531.06 |
| Maintenance Fee Payment Unit | Monthly |
| Management Company | Forest Hill Kipling Premium Residential Management |
| Ownership | Condominium/Strata |
| Parking |
|
| Transaction | For sale |
| Bathroom Total | 1 |
|---|---|
| Bedrooms Total | 1 |
| Bedrooms Above Ground | 1 |
| Amenities | Security/Concierge, Exercise Centre, Party Room, Storage - Locker |
| Cooling Type | Central air conditioning |
| Exterior Finish | Concrete |
| Fireplace Present | |
| Fire Protection | Security guard, Security system |
| Flooring Type | Laminate |
| Heating Fuel | Natural gas |
| Heating Type | Forced air |
| Size Interior | 499.9955 - 598.9955 sqft |
| Type | Apartment |





















