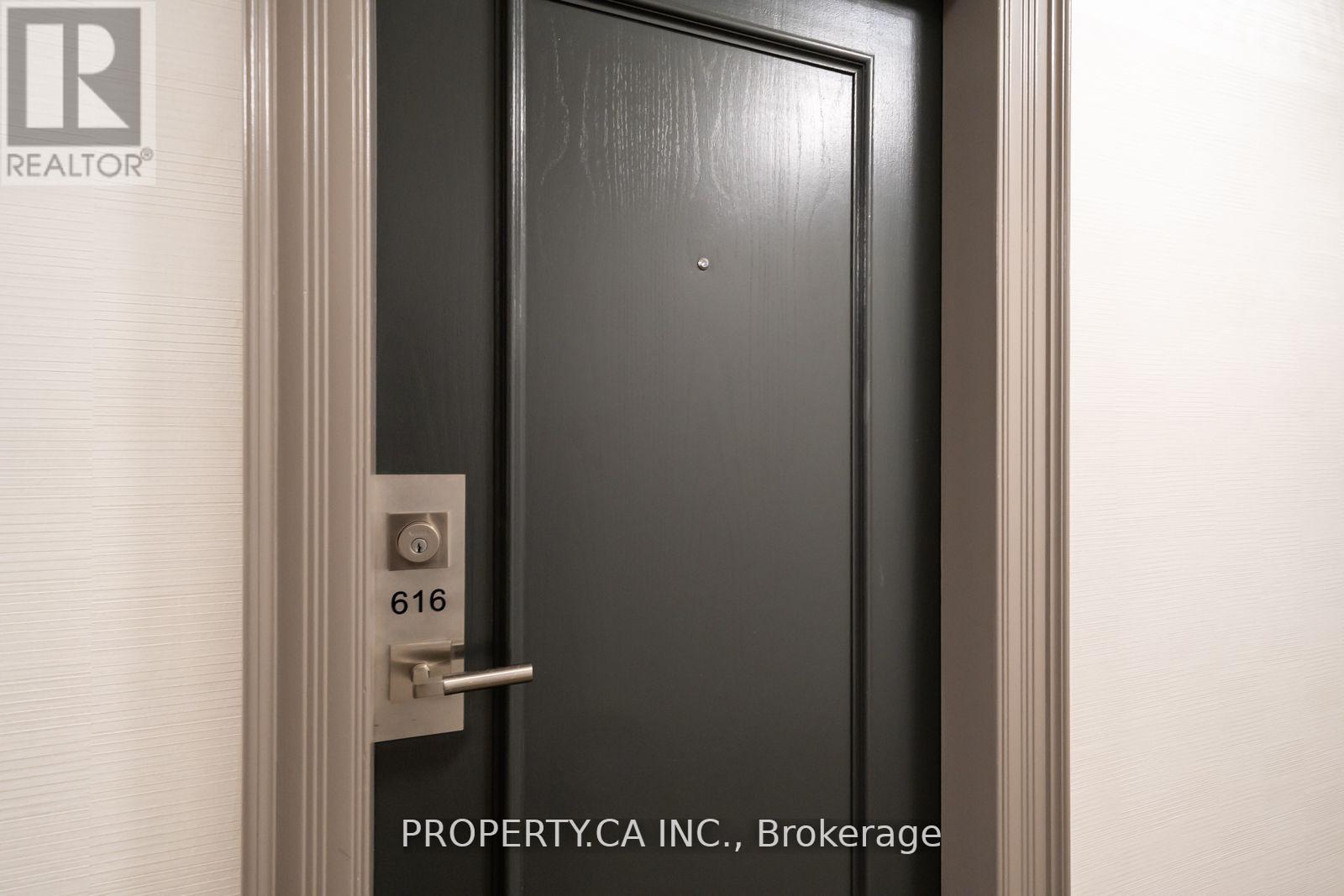$849,800.00
616 - 109 FRONT STREET E, Toronto (Moss Park), Ontario, M5A4P7, Canada Listing ID: C9257337| Bathrooms | Bedrooms | Property Type |
|---|---|---|
| 2 | 2 | Single Family |
Welcome home to this bright and beautiful ready-to-move-into split 2 bedroom, 2 bath suite in the heart of Toronto's sought-after St. Lawrence neighbourhood, including parking and locker! Custom touches are evident throughout, from lighting, hardware and blinds to stunningly renovated bathrooms, renovated kitchen and new stacked laundry machines ~ everything has been thought of here. Beautiful acacia wood floors offer warmth and character. Both bedrooms have windows, a rarity in newer condos; second bedroom/office has a lovely little walk out balcony. Beloved by residents, this complex is like a city sanctuary, featuring a quiet lobby with concierge, treed courtyard, expansive rooftop patio with barbecues and plentiful seating, well-equipped gym and meeting/party room, and refreshed common areas. Walk to downtown, lakeshore, financial district, restaurants, shops and the St. Lawrence market from this stellar location! (id:31565)

Paul McDonald, Sales Representative
Paul McDonald is no stranger to the Toronto real estate market. With over 21 years experience and having dealt with every aspect of the business from simple house purchases to condo developments, you can feel confident in his ability to get the job done.| Level | Type | Length | Width | Dimensions |
|---|---|---|---|---|
| Main level | Living room | 5.54 m | 3.1 m | 5.54 m x 3.1 m |
| Main level | Dining room | 5.54 m | 3.1 m | 5.54 m x 3.1 m |
| Main level | Kitchen | 2.63 m | 2.43 m | 2.63 m x 2.43 m |
| Main level | Kitchen | 2.63 m | 2.43 m | 2.63 m x 2.43 m |
| Main level | Primary Bedroom | 4.23 m | 2.74 m | 4.23 m x 2.74 m |
| Main level | Bedroom 2 | 4.14 m | 2.5 m | 4.14 m x 2.5 m |
| Amenity Near By | Park, Public Transit |
|---|---|
| Features | Balcony |
| Maintenance Fee | 753.66 |
| Maintenance Fee Payment Unit | Monthly |
| Management Company | Crossbridge (416) 508-8178 |
| Ownership | Condominium/Strata |
| Parking |
|
| Transaction | For sale |
| Bathroom Total | 2 |
|---|---|
| Bedrooms Total | 2 |
| Bedrooms Above Ground | 2 |
| Amenities | Security/Concierge, Exercise Centre, Storage - Locker |
| Appliances | Blinds, Dishwasher, Dryer, Microwave, Range, Refrigerator, Stove, Washer |
| Cooling Type | Central air conditioning |
| Exterior Finish | Brick Facing |
| Fireplace Present | |
| Flooring Type | Hardwood |
| Heating Fuel | Natural gas |
| Heating Type | Forced air |
| Size Interior | 799.9932 - 898.9921 sqft |
| Type | Apartment |











































