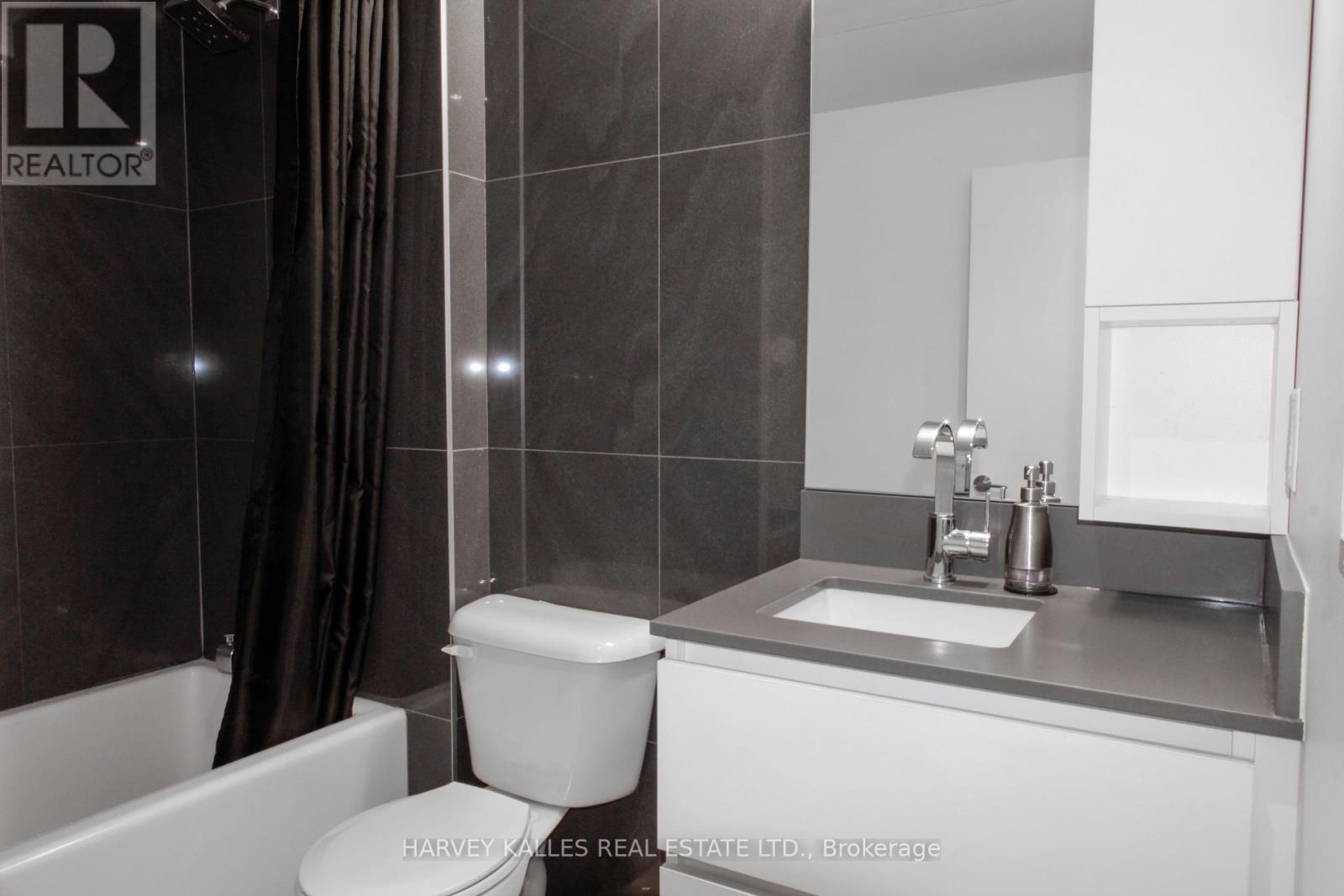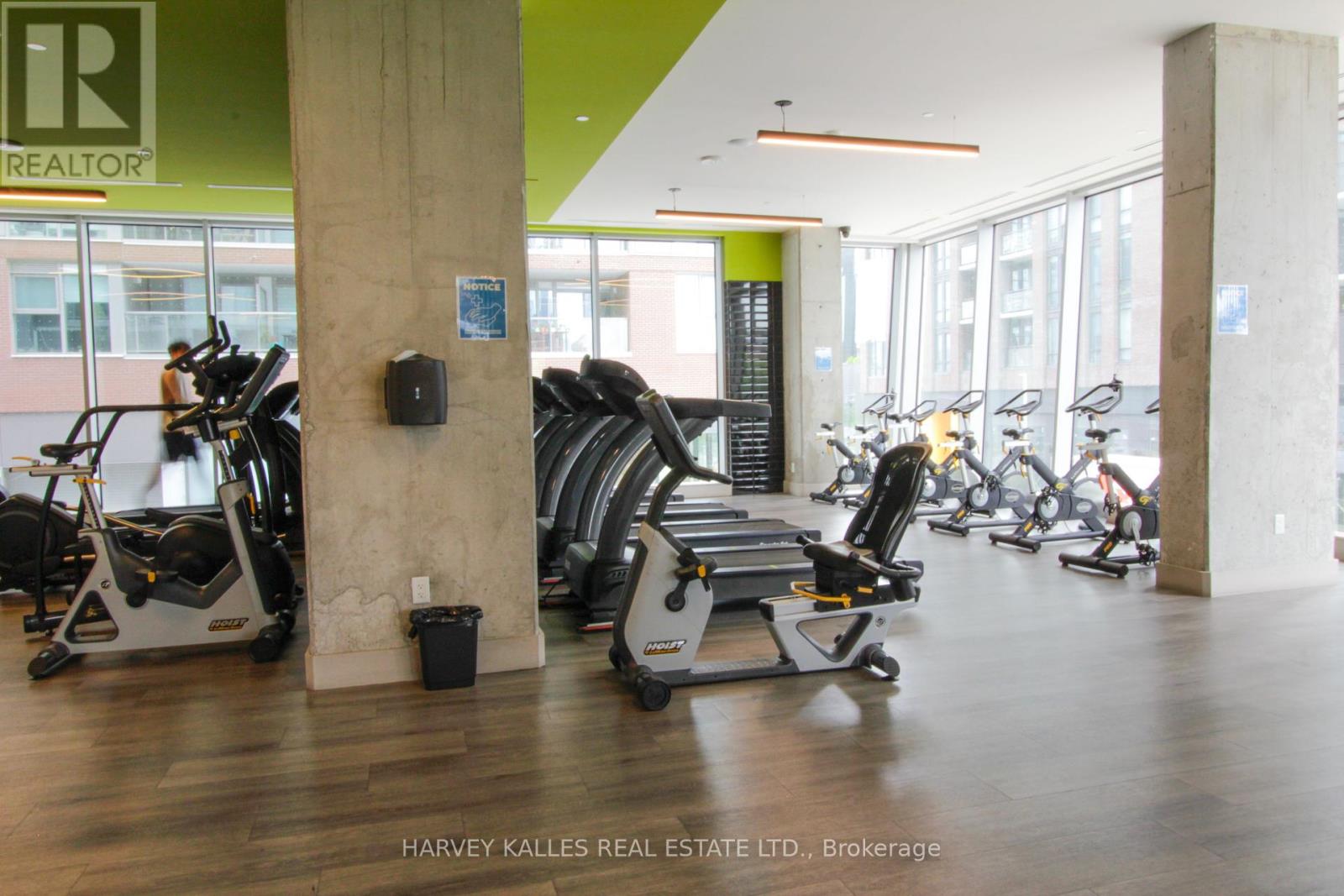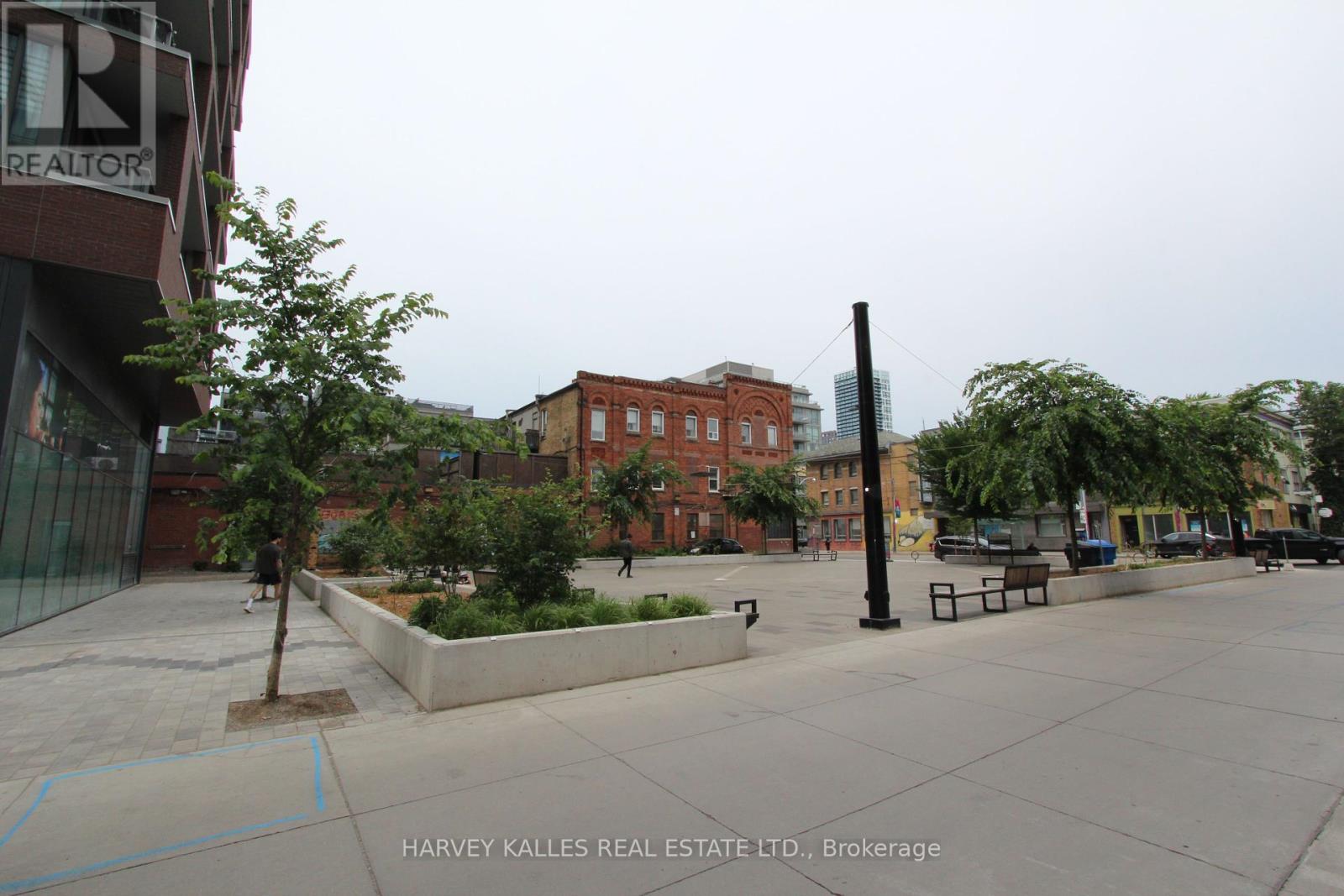$578,800.00
615 - 30 BASEBALL PLACE, Toronto E01, Ontario, M4M0E8, Canada Listing ID: E8483366| Bathrooms | Bedrooms | Property Type |
|---|---|---|
| 1 | 1 | Single Family |
Upgrades compared to an identical suite currently available include rare bbq gas line! Bring your bbq! Other additional upgrades and comparables include cobalt engineered hardwood flooring; oversized microwave; quartz counter tops; cabinet and bathroom vanity countertops; wall tiles and floor tiles and a large locker measuring 3' 1/4"" x 6' x 6'! Wonderful south and west views of downtown Toronto. Other suite features include: Whirlpool appliances; under cabinet valance lighting; laundry closet with full size washer and dryer. Unit is individually heated and cooled. Floor-to-ceiling windows allow for cascading light and a view of downtown Toronto. Riverside Square features an unparalleled roof top oasis with a large infinity pool and an incredible view of the CN Tower, downtown Toronto & Lake Ontario! One minute to the DVP and the streetcar right out front! Convenience! Steps to the roof top terrace of the Historic Broadview Hotel with Thursday night summer Jazz and cool urban views looking out over the bustle of Queen Street East. This is downtown Toronto living at its best!
Riverside Square was designed by award winning Architect RAW with interiors by Seven Haus Design and landscaping by the Planning Partnership. (id:31565)

Paul McDonald, Sales Representative
Paul McDonald is no stranger to the Toronto real estate market. With over 21 years experience and having dealt with every aspect of the business from simple house purchases to condo developments, you can feel confident in his ability to get the job done.| Level | Type | Length | Width | Dimensions |
|---|---|---|---|---|
| Main level | Living room | 8.23 m | 3.09 m | 8.23 m x 3.09 m |
| Main level | Dining room | 8.23 m | 3.09 m | 8.23 m x 3.09 m |
| Main level | Kitchen | 8.23 m | 3.09 m | 8.23 m x 3.09 m |
| Main level | Primary Bedroom | 3.2 m | 2.7 m | 3.2 m x 2.7 m |
| Main level | Bathroom | 2.4 m | 2.6 m | 2.4 m x 2.6 m |
| Amenity Near By | Park, Public Transit, Schools |
|---|---|
| Features | |
| Maintenance Fee | 474.34 |
| Maintenance Fee Payment Unit | Monthly |
| Management Company | Crossbridge Condominium Services Ltd. 416-519-9940 |
| Ownership | Condominium/Strata |
| Parking |
|
| Transaction | For sale |
| Bathroom Total | 1 |
|---|---|
| Bedrooms Total | 1 |
| Bedrooms Above Ground | 1 |
| Amenities | Security/Concierge, Exercise Centre, Visitor Parking, Storage - Locker |
| Appliances | Dishwasher, Dryer, Microwave, Range, Refrigerator |
| Cooling Type | Central air conditioning |
| Exterior Finish | Concrete |
| Fireplace Present | |
| Flooring Type | Hardwood |
| Heating Fuel | Natural gas |
| Heating Type | Forced air |
| Type | Apartment |



























