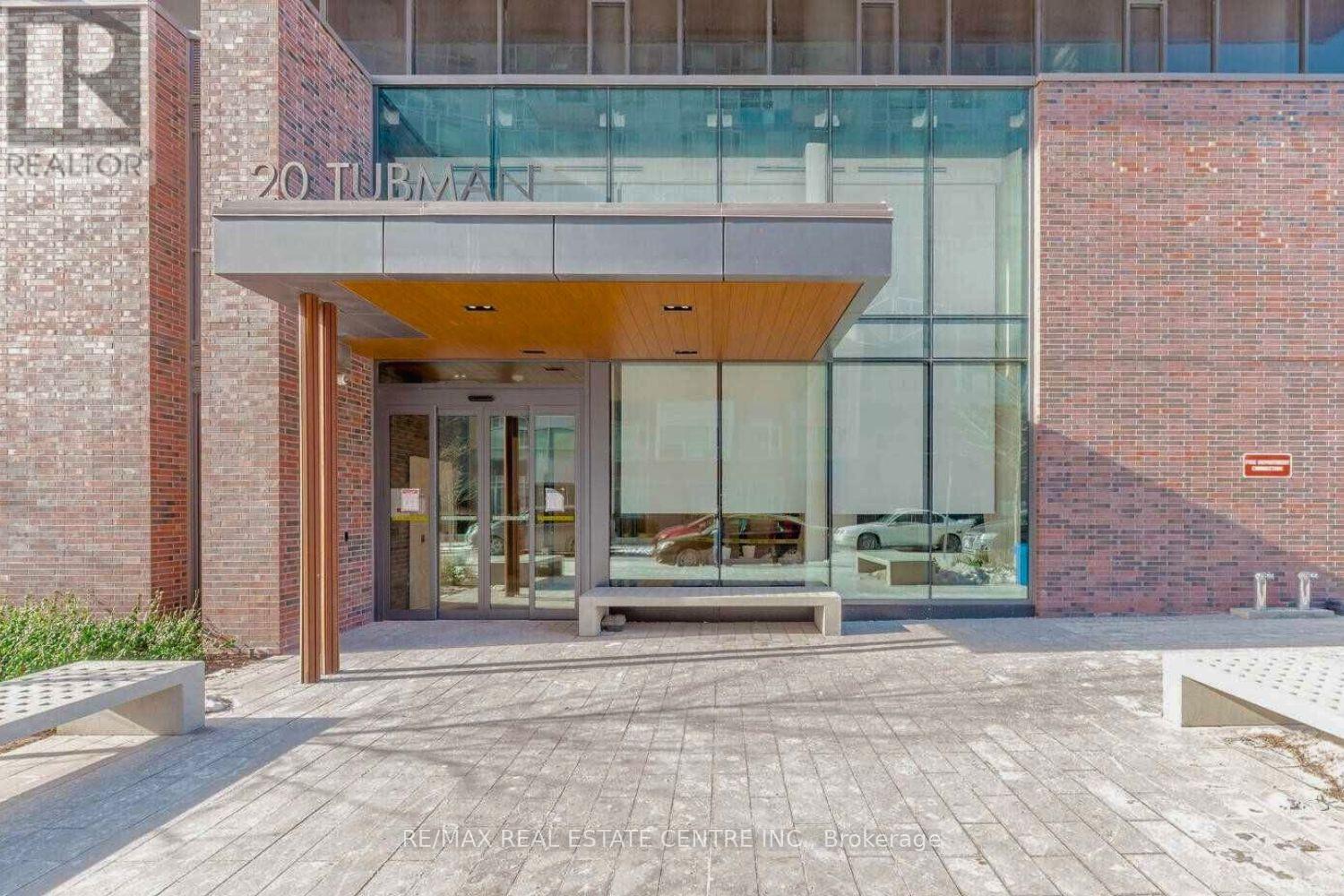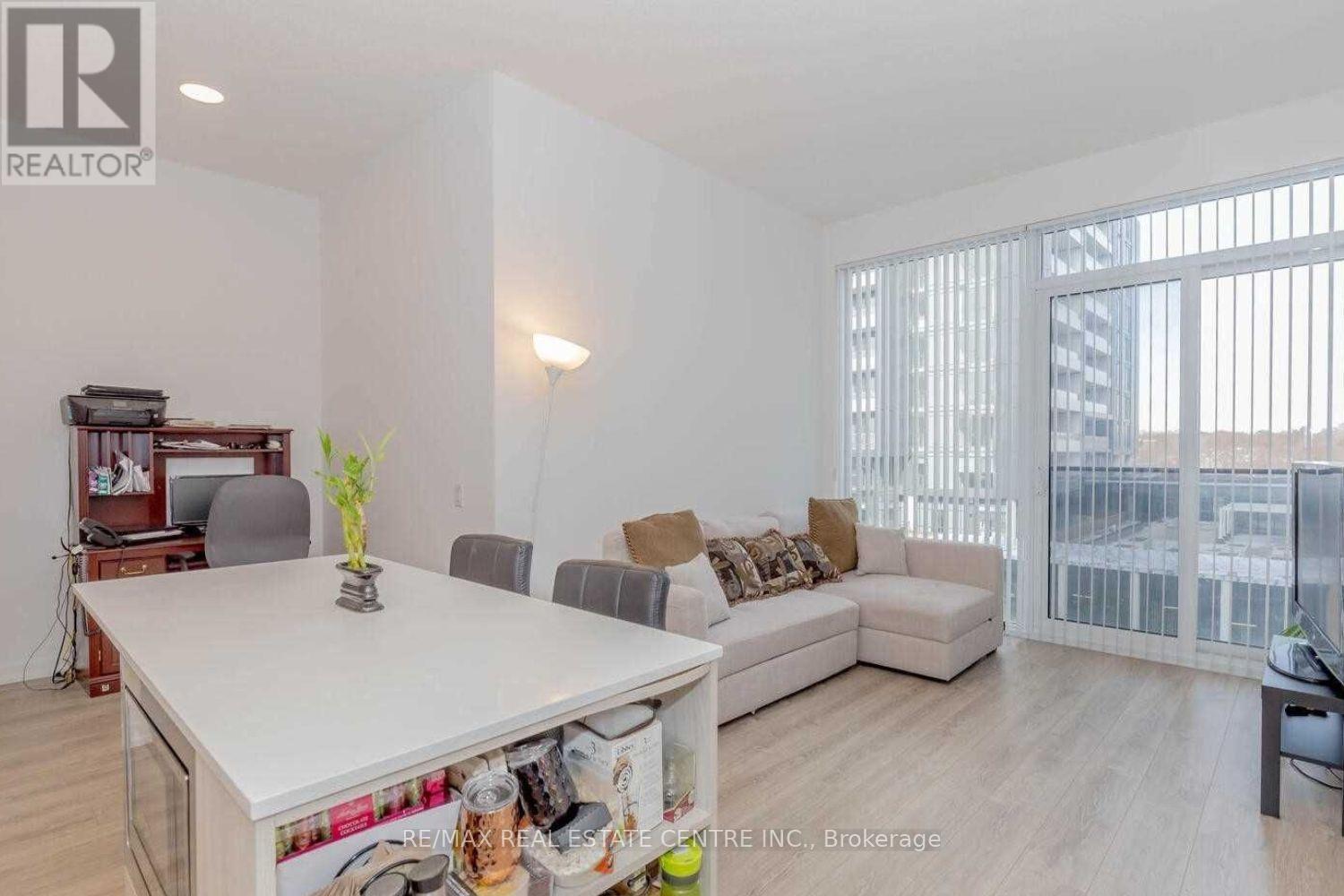$2,100.00 / monthly
613 - 20 TUBMAN AVENUE, Toronto (Regent Park), Ontario, M5A0M5, Canada Listing ID: C11974671| Bathrooms | Bedrooms | Property Type |
|---|---|---|
| 1 | 2 | Single Family |
Perfect Floor Plan For This Bright, Spacious, Beautifully Finished Suite At Wyatt! Plenty Of Upgrades, And A Large Den For A Perfect Work-From-Home Office! Laminate Floors Throughout And A Well Thought Out Kitchen, Perfect For Cooking & Hosting. Fantastic Amenities Include Gym, Study/Meeting Room, Rooftop Patio/Garden. Close To The Eaton Centre, Ryerson, Ttc, Highways, Athletic Grounds & All Downtown Has To Offer. (id:31565)

Paul McDonald, Sales Representative
Paul McDonald is no stranger to the Toronto real estate market. With over 21 years experience and having dealt with every aspect of the business from simple house purchases to condo developments, you can feel confident in his ability to get the job done.Room Details
| Level | Type | Length | Width | Dimensions |
|---|---|---|---|---|
| Main level | Living room | 4.04 m | 3.25 m | 4.04 m x 3.25 m |
| Main level | Dining room | 4.04 m | 3.25 m | 4.04 m x 3.25 m |
| Main level | Kitchen | 3.25 m | 3.25 m | 3.25 m x 3.25 m |
| Main level | Primary Bedroom | 3.38 m | 2.74 m | 3.38 m x 2.74 m |
| Main level | Den | 2.39 m | 1.81 m | 2.39 m x 1.81 m |
Additional Information
| Amenity Near By | |
|---|---|
| Features | Balcony |
| Maintenance Fee | |
| Maintenance Fee Payment Unit | |
| Management Company | 360 Community Management |
| Ownership | Condominium/Strata |
| Parking |
|
| Transaction | For rent |
Building
| Bathroom Total | 1 |
|---|---|
| Bedrooms Total | 2 |
| Bedrooms Above Ground | 1 |
| Bedrooms Below Ground | 1 |
| Age | 0 to 5 years |
| Amenities | Storage - Locker |
| Appliances | Blinds, Dishwasher, Dryer, Stove, Washer, Refrigerator |
| Cooling Type | Central air conditioning |
| Exterior Finish | Concrete |
| Fireplace Present | |
| Flooring Type | Laminate |
| Heating Fuel | Natural gas |
| Heating Type | Forced air |
| Size Interior | 600 - 699 sqft |
| Type | Apartment |







































