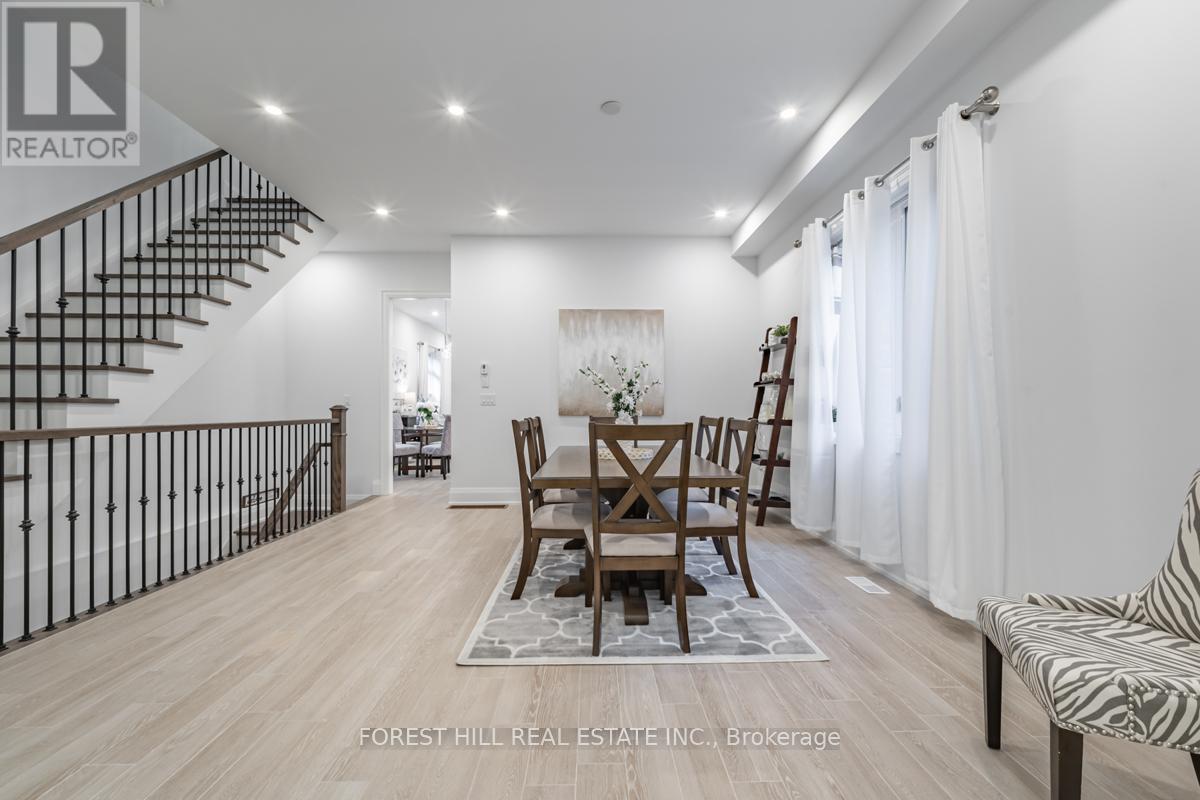$1,795,000.00
611 NORTHCLIFFE BOULEVARD, Toronto (Oakwood Village), Ontario, M6E3L8, Canada Listing ID: C9355071| Bathrooms | Bedrooms | Property Type |
|---|---|---|
| 4 | 5 | Single Family |
Stunning & unique one of a kind custom-built home! Over 4200 sqft of living space. Situated in prime location, this luxurious property was built in 2022 from foundation up w/top quality finishes from top to bottom. Soaring 10' smooth ceilings on the main floor & 9' on the 2nd floor & 9ft in bsmt. Incredible Attention to detail that went into every inch of this masterpiece. The elegant oak-stairs with wrought iron pickets, potlights, & skylight set the tone for the exquisite finishes throughout. Gourmet kitchen is a dream w/beautiful quartz countertops, top-of-the-line appliances,&le storage space. doors are solid wood, adding to the high-end finishes and ensuring privacy and sound proofing throughout the home. Partially finished walk-up basement offers even more living space and endless possibilities for entertainment & relaxation.Truly a gem in a prime location, offering luxury, quality & style. Don't miss the opportunity to make this exceptional custom-built home yours!
New Built Custom Home (2022). All Elfs, All Window Coverings, Fridge/Freezer, Oven, Bsmt Rough In For 4th Bathroom And Laundry Room Very Easy To Finish. Roof 2021 (id:31565)

Paul McDonald, Sales Representative
Paul McDonald is no stranger to the Toronto real estate market. With over 21 years experience and having dealt with every aspect of the business from simple house purchases to condo developments, you can feel confident in his ability to get the job done.| Level | Type | Length | Width | Dimensions |
|---|---|---|---|---|
| Second level | Primary Bedroom | 4.9 m | 5.7 m | 4.9 m x 5.7 m |
| Second level | Bedroom 2 | 3.4 m | 4.3 m | 3.4 m x 4.3 m |
| Second level | Bedroom 3 | 3.7 m | 5 m | 3.7 m x 5 m |
| Lower level | Bedroom | 5.5 m | 6.1 m | 5.5 m x 6.1 m |
| Lower level | Recreational, Games room | 5.5 m | 7.8 m | 5.5 m x 7.8 m |
| Main level | Foyer | 1.1 m | 5.4 m | 1.1 m x 5.4 m |
| Main level | Dining room | 4.4 m | 4.8 m | 4.4 m x 4.8 m |
| Main level | Kitchen | 3.3 m | 4.2 m | 3.3 m x 4.2 m |
| Main level | Eating area | 2.4 m | 3.5 m | 2.4 m x 3.5 m |
| Main level | Living room | 3.8 m | 5.7 m | 3.8 m x 5.7 m |
| Main level | Bedroom | 3.7 m | 5.3 m | 3.7 m x 5.3 m |
| Amenity Near By | |
|---|---|
| Features | |
| Maintenance Fee | |
| Maintenance Fee Payment Unit | |
| Management Company | |
| Ownership | Freehold |
| Parking |
|
| Transaction | For sale |
| Bathroom Total | 4 |
|---|---|
| Bedrooms Total | 5 |
| Bedrooms Above Ground | 4 |
| Bedrooms Below Ground | 1 |
| Appliances | Dishwasher, Freezer, Microwave, Oven, Refrigerator, Window Coverings |
| Basement Development | Partially finished |
| Basement Features | Walk-up |
| Basement Type | N/A (Partially finished) |
| Construction Style Attachment | Detached |
| Cooling Type | Central air conditioning |
| Exterior Finish | Brick, Stone |
| Fireplace Present | True |
| Flooring Type | Tile, Hardwood |
| Foundation Type | Brick |
| Heating Fuel | Natural gas |
| Heating Type | Forced air |
| Stories Total | 2 |
| Type | House |
| Utility Water | Municipal water |




































