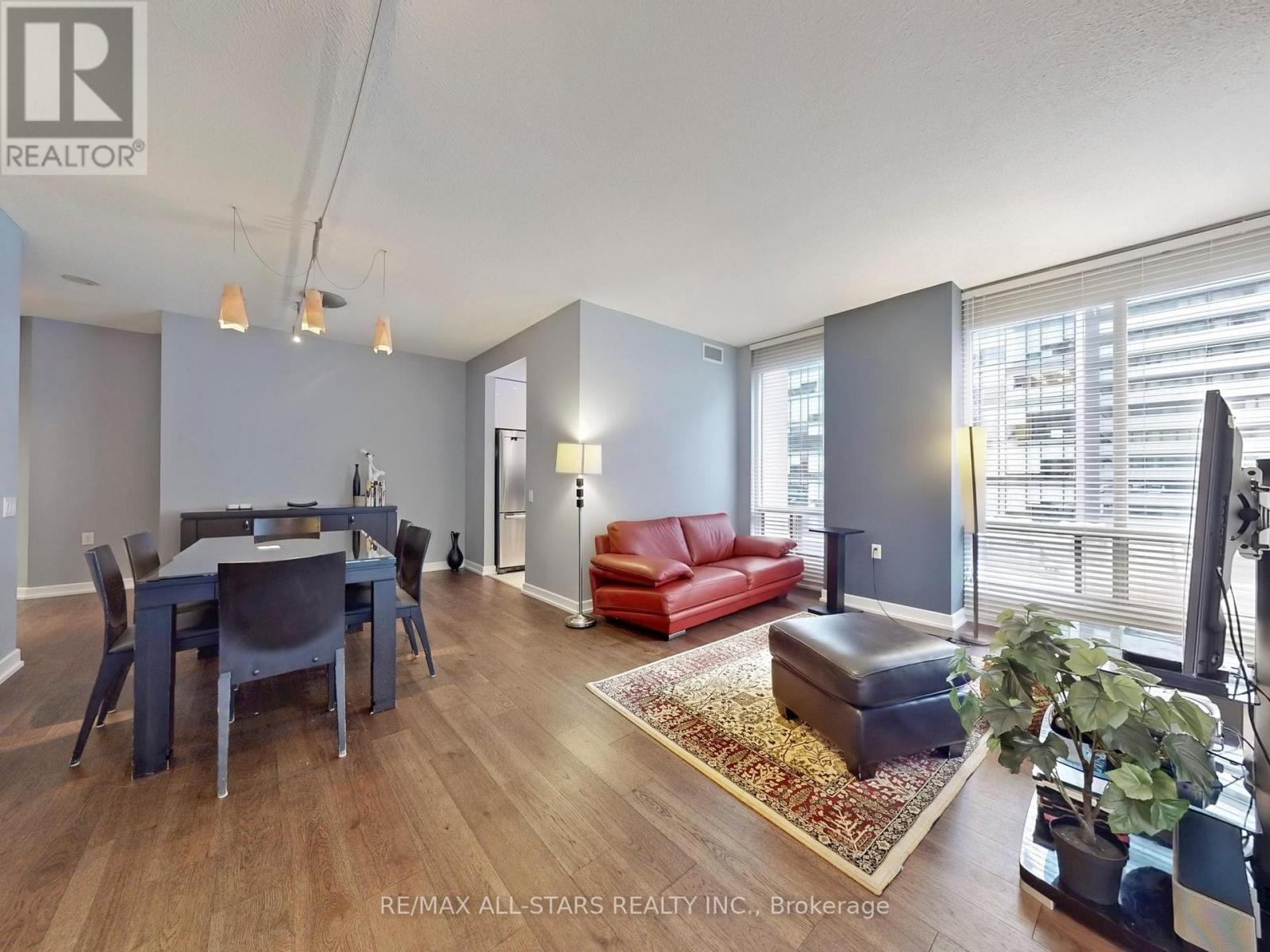$3,750.00 / monthly
611 - 85 BLOOR STREET S, Toronto (Church-Yonge Corridor), Ontario, M4W3Y1, Canada Listing ID: C11980672| Bathrooms | Bedrooms | Property Type |
|---|---|---|
| 2 | 2 | Single Family |
Prestigious Yorkville Living Elegant Furnished Corner Suite for LeaseExperience refined urban living in one of Torontos most iconic neighborhoods. This beautifully furnished 2+1 bedroom corner suite in the heart of Yorkville offers 1,025 sq. ft. of elegantly designed space, blending timeless comfort with upscale finishes.Bathed in natural light from its southwest exposure, the suite features a gourmet kitchen with Caesarstone countertops, premium stainless steel appliances, and a porcelain backsplash. The split-bedroom layout provides optimal privacy, while the versatile den is ideal for a home office, media room, or library.Designer touches throughout include marble bathroom flooring and granite kitchen surfaces, creating a sophisticated yet welcoming ambiance.Perfectly located just steps from world-class shopping, dining, and cultural landmarks, and minutes to the Yonge/Bloor subway, University of Toronto, and PATH. This is a rare opportunity to lease a turnkey luxury residence in Torontos most sought-after neighborhood. (id:31565)

Paul McDonald, Sales Representative
Paul McDonald is no stranger to the Toronto real estate market. With over 21 years experience and having dealt with every aspect of the business from simple house purchases to condo developments, you can feel confident in his ability to get the job done.| Level | Type | Length | Width | Dimensions |
|---|---|---|---|---|
| Ground level | Living room | 5.56 m | 3.96 m | 5.56 m x 3.96 m |
| Ground level | Dining room | 3.25 m | 2.75 m | 3.25 m x 2.75 m |
| Ground level | Kitchen | 2.77 m | 2.41 m | 2.77 m x 2.41 m |
| Ground level | Primary Bedroom | 4.2 m | 3.2 m | 4.2 m x 3.2 m |
| Ground level | Bedroom 2 | 3 m | 2.8 m | 3 m x 2.8 m |
| Amenity Near By | Public Transit, Schools |
|---|---|
| Features | Balcony |
| Maintenance Fee | 700.00 |
| Maintenance Fee Payment Unit | Monthly |
| Management Company | DEL PROPERTY MANGEMENT |
| Ownership | Condominium/Strata |
| Parking |
|
| Transaction | For rent |
| Bathroom Total | 2 |
|---|---|
| Bedrooms Total | 2 |
| Bedrooms Above Ground | 2 |
| Amenities | Exercise Centre, Party Room, Sauna, Storage - Locker |
| Appliances | Cooktop, Dishwasher, Dryer, Furniture, Microwave, Stove, Washer, Refrigerator |
| Cooling Type | Central air conditioning |
| Exterior Finish | Concrete |
| Fireplace Present | |
| Flooring Type | Hardwood, Carpeted |
| Heating Type | Forced air |
| Size Interior | 1000 - 1199 sqft |
| Type | Apartment |






















