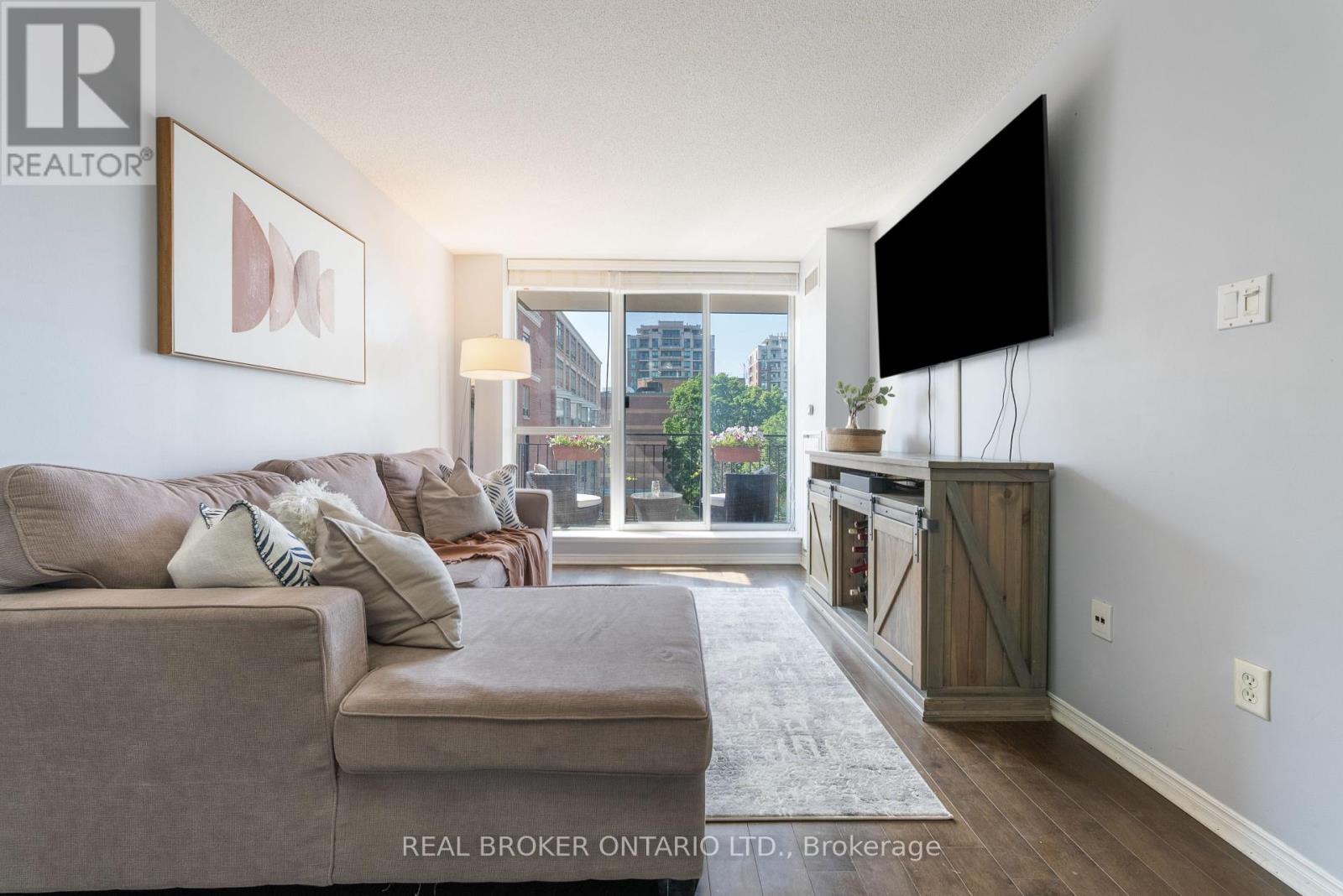$689,000.00
611 - 300 BALLIOL STREET, Toronto (Mount Pleasant West), Ontario, M4S3G6, Canada Listing ID: C10420021| Bathrooms | Bedrooms | Property Type |
|---|---|---|
| 1 | 2 | Single Family |
Functional and great quality just like the good ole days! Upgraded kitchen with quartz counters, large under mount sink, stainless steel appliances and tons of cabinet and counter space. Enjoy a quick bite at the breakfast bar or entertain in the bright and large open concept living area. Upgraded with hardwood floors throughout. South facing large windows fills the home with life. Spacious primary with a walk-in closet! Perfect for WFH or young families with an enclosed den that rivals the size of most new condos' primary bedroom. Steps to Davisville Subway, restaurants, cafes and June Rowlands Park to enjoy the Davisville Farmer's Market. The perfect balance of quiet and convenient midtown living you don't want to miss out!
Parking and locker included. Washer and dryer ensuite. Smart customized built-in storage in the foyer! Extremely well maintained building -- one of the lowest condo fees per square foot in the area! Offers welcome anytime. (id:31565)

Paul McDonald, Sales Representative
Paul McDonald is no stranger to the Toronto real estate market. With over 21 years experience and having dealt with every aspect of the business from simple house purchases to condo developments, you can feel confident in his ability to get the job done.| Level | Type | Length | Width | Dimensions |
|---|---|---|---|---|
| Main level | Living room | 7.18 m | 4.02 m | 7.18 m x 4.02 m |
| Main level | Dining room | 7.18 m | 4.02 m | 7.18 m x 4.02 m |
| Main level | Kitchen | 2.8 m | 2.25 m | 2.8 m x 2.25 m |
| Main level | Primary Bedroom | 4.09 m | 2.68 m | 4.09 m x 2.68 m |
| Main level | Den | 2.8 m | 2.37 m | 2.8 m x 2.37 m |
| Amenity Near By | Public Transit, Schools, Park, Place of Worship |
|---|---|
| Features | Wooded area, Balcony, In suite Laundry |
| Maintenance Fee | 543.28 |
| Maintenance Fee Payment Unit | Monthly |
| Management Company | Goldview Property Management |
| Ownership | Condominium/Strata |
| Parking |
|
| Transaction | For sale |
| Bathroom Total | 1 |
|---|---|
| Bedrooms Total | 2 |
| Bedrooms Above Ground | 1 |
| Bedrooms Below Ground | 1 |
| Amenities | Recreation Centre, Exercise Centre, Visitor Parking, Storage - Locker |
| Appliances | Dishwasher, Dryer, Microwave, Range, Refrigerator, Stove, Washer, Window Coverings |
| Cooling Type | Central air conditioning |
| Exterior Finish | Brick |
| Fireplace Present | |
| Flooring Type | Hardwood |
| Heating Fuel | Electric |
| Heating Type | Forced air |
| Size Interior | 599.9954 - 698.9943 sqft |
| Type | Apartment |





































