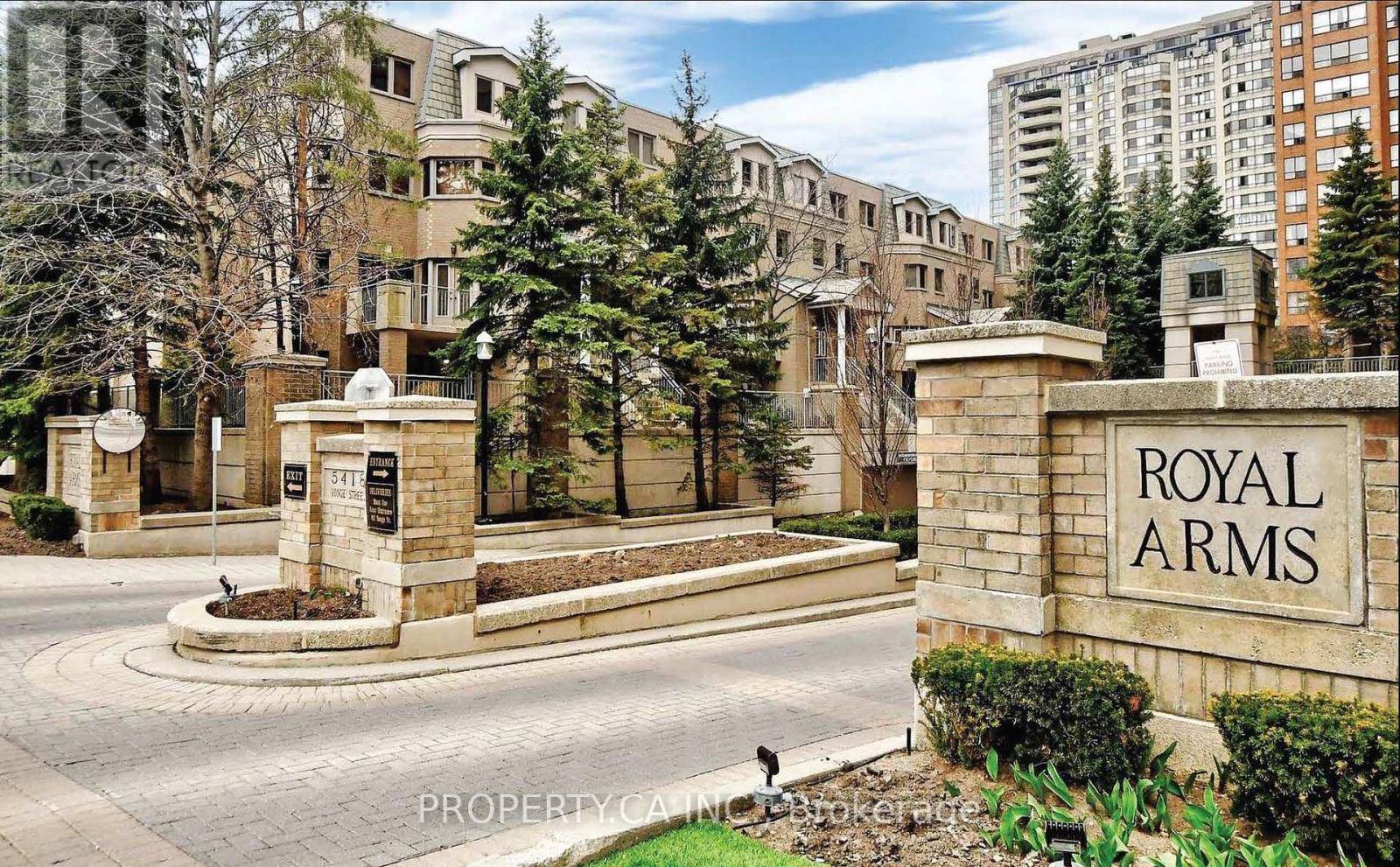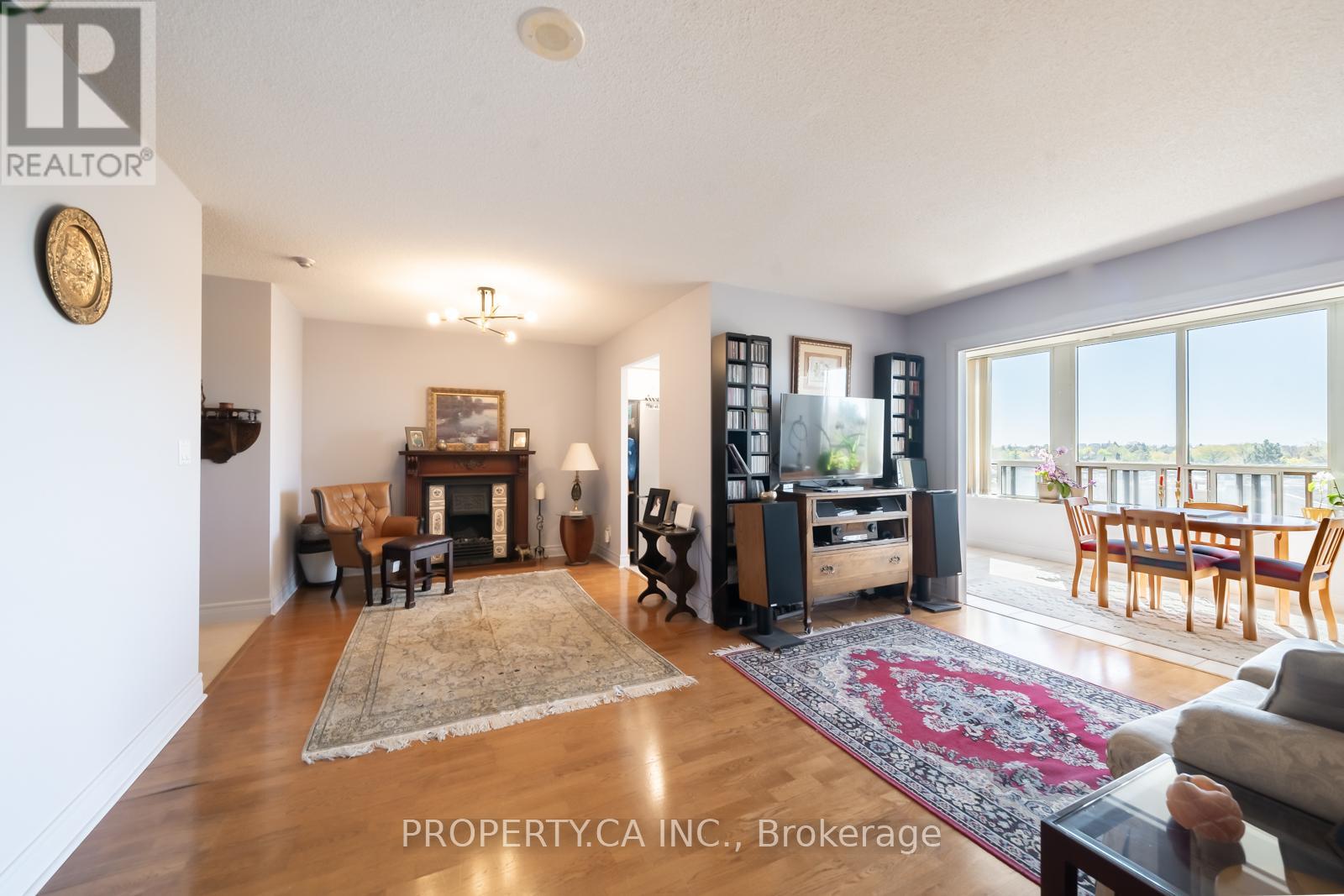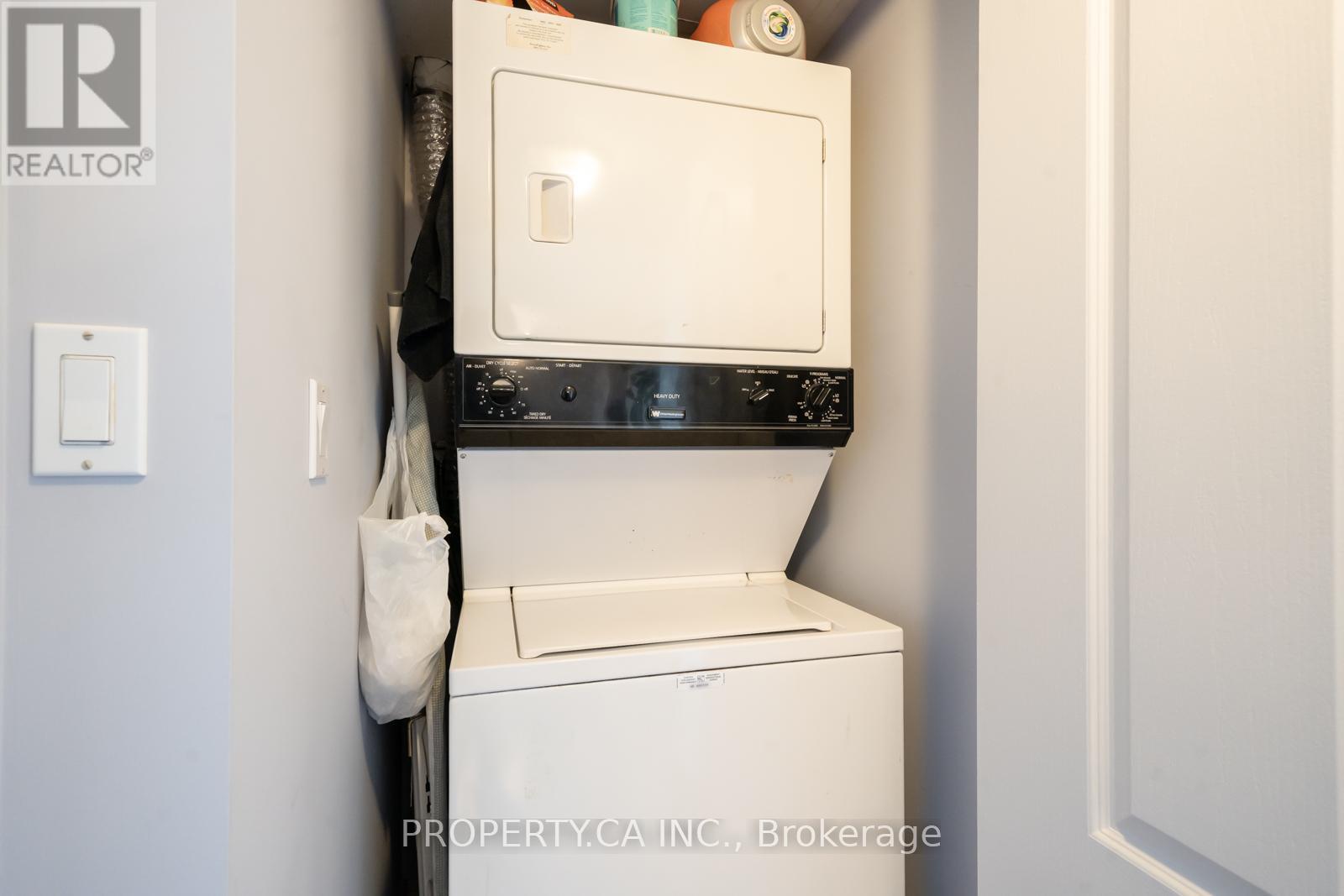$699,000.00
610 - 5418 YONGE STREET, Toronto (Willowdale West), Ontario, M2N6X4, Canada Listing ID: C9307210| Bathrooms | Bedrooms | Property Type |
|---|---|---|
| 2 | 2 | Single Family |
Proudly constructed by Tridel, Royal Arms. This meticulously maintained 2 bedroom/2 bathroom residence tucked away in North York offers an elegant living experience. With updated floors and bathroom This spacious open living area invites relaxation and gatherings, while the expansive solarium provides breathtaking views, filling the unit with natural light throughout the year. Generous sized bedrooms. Located in the heart of Yonge & Finch, residents can indulge in the vibrant urban lifestyle with every convenience just steps away. Walking distance to Finch Subway Station and easy access to HWY 401 to a plethora of dining options, supermarkets, the local library, and more. Top-notch amenities, including an indoor pool, billiards for recreation, a study room, a meeting room, and a tranquil12th-floor garden patio for relaxation and reflection. Experience the epitome of comfortable urban living at Royal Arms.
24 Hrs Concierge. Roof Top Garden Terrace W/ BBQ. Excellent Amenities Including Indoor Pool. Hot Tub. Sauna. Gym. Party Room.Guest Suite. (id:31565)

Paul McDonald, Sales Representative
Paul McDonald is no stranger to the Toronto real estate market. With over 21 years experience and having dealt with every aspect of the business from simple house purchases to condo developments, you can feel confident in his ability to get the job done.| Level | Type | Length | Width | Dimensions |
|---|---|---|---|---|
| Flat | Living room | 15.74 m | 10.82 m | 15.74 m x 10.82 m |
| Flat | Dining room | 9.35 m | 8.56 m | 9.35 m x 8.56 m |
| Flat | Kitchen | 7.64 m | 7.64 m | 7.64 m x 7.64 m |
| Flat | Solarium | 10.96 m | 7.68 m | 10.96 m x 7.68 m |
| Flat | Eating area | 7.64 m | 6.66 m | 7.64 m x 6.66 m |
| Flat | Primary Bedroom | 12.79 m | 10.82 m | 12.79 m x 10.82 m |
| Flat | Bedroom 2 | 12.89 m | 8.36 m | 12.89 m x 8.36 m |
| Amenity Near By | |
|---|---|
| Features | |
| Maintenance Fee | 899.68 |
| Maintenance Fee Payment Unit | Monthly |
| Management Company | Crossbridge Property Management 416-250-7045 |
| Ownership | Condominium/Strata |
| Parking |
|
| Transaction | For sale |
| Bathroom Total | 2 |
|---|---|
| Bedrooms Total | 2 |
| Bedrooms Above Ground | 2 |
| Amenities | Security/Concierge, Exercise Centre, Party Room |
| Appliances | Dishwasher, Dryer, Range, Refrigerator, Stove, Washer, Window Coverings |
| Cooling Type | Central air conditioning |
| Exterior Finish | Brick |
| Fireplace Present | |
| Flooring Type | Carpeted, Ceramic, Hardwood |
| Heating Fuel | Natural gas |
| Heating Type | Forced air |
| Size Interior | 999.992 - 1198.9898 sqft |
| Type | Apartment |




































