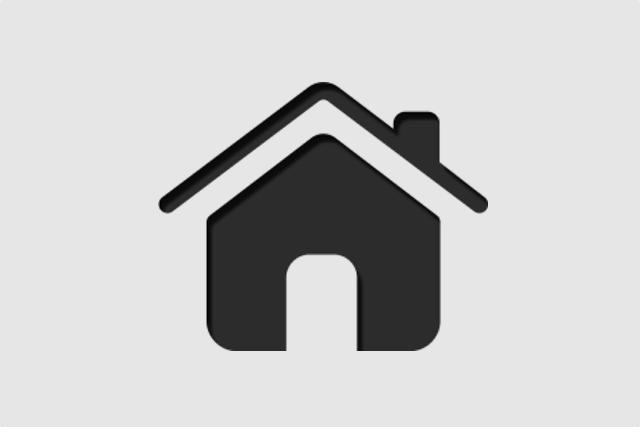$1,000,000.00
61 PRIMULA CRESCENT, Toronto (Humber Summit), Ontario, M9L1J9, Canada Listing ID: W10416710| Bathrooms | Bedrooms | Property Type |
|---|---|---|
| 3 | 4 | Single Family |
Raised bungalow semi right by *Steele's* and *Islington* This updated home have open concept layout. One *extra 4 PC bathroom* was added to and *original bathroom* was converted to *ensuit 4pc bathroom* for master bedroom. A new *laundry room* was also added for the *main floor* to allow it to be a complete *independent unit* Allowing complete *separate huge basement* *apartment* with *2 separate* *entrance* basement apartment. That can easily converted to 2 complete units with separate entrance or just 3 bedroom apartment. The options for these home ......There is *5 car parking* including the garage. While you are able to walk 3 minutes to a TTC bus stop , it is only 8 minutes to York university, 13 minutes to humber college, 17 minutes to humber river hospitali shopping schools movie theater parks...
Listing Agent. Brokerage And Seller Does Not Warrant The Reterofit Status Of The Basement. (id:31565)

Paul McDonald, Sales Representative
Paul McDonald is no stranger to the Toronto real estate market. With over 21 years experience and having dealt with every aspect of the business from simple house purchases to condo developments, you can feel confident in his ability to get the job done.| Level | Type | Length | Width | Dimensions |
|---|---|---|---|---|
| Basement | Kitchen | 4.6 m | 3.5 m | 4.6 m x 3.5 m |
| Basement | Bedroom | 3 m | 2.7 m | 3 m x 2.7 m |
| Basement | Living room | 5 m | 4 m | 5 m x 4 m |
| Main level | Living room | 4.5 m | 3.4 m | 4.5 m x 3.4 m |
| Main level | Dining room | 3.1 m | 3 m | 3.1 m x 3 m |
| Main level | Kitchen | 3.9 m | 3 m | 3.9 m x 3 m |
| Main level | Primary Bedroom | 3.9 m | 3 m | 3.9 m x 3 m |
| Main level | Bedroom 2 | 3 m | 2.9 m | 3 m x 2.9 m |
| Main level | Bedroom 3 | 3.3 m | 2.8 m | 3.3 m x 2.8 m |
| Amenity Near By | |
|---|---|
| Features | |
| Maintenance Fee | |
| Maintenance Fee Payment Unit | |
| Management Company | |
| Ownership | Freehold |
| Parking |
|
| Transaction | For sale |
| Bathroom Total | 3 |
|---|---|
| Bedrooms Total | 4 |
| Bedrooms Above Ground | 3 |
| Bedrooms Below Ground | 1 |
| Architectural Style | Raised bungalow |
| Basement Features | Apartment in basement, Walk out |
| Basement Type | N/A |
| Construction Style Attachment | Semi-detached |
| Cooling Type | Central air conditioning |
| Exterior Finish | Brick |
| Fireplace Present | |
| Flooring Type | Wood, Ceramic, Laminate |
| Foundation Type | Unknown |
| Heating Fuel | Natural gas |
| Heating Type | Forced air |
| Stories Total | 1 |
| Type | House |
| Utility Water | Municipal water |



