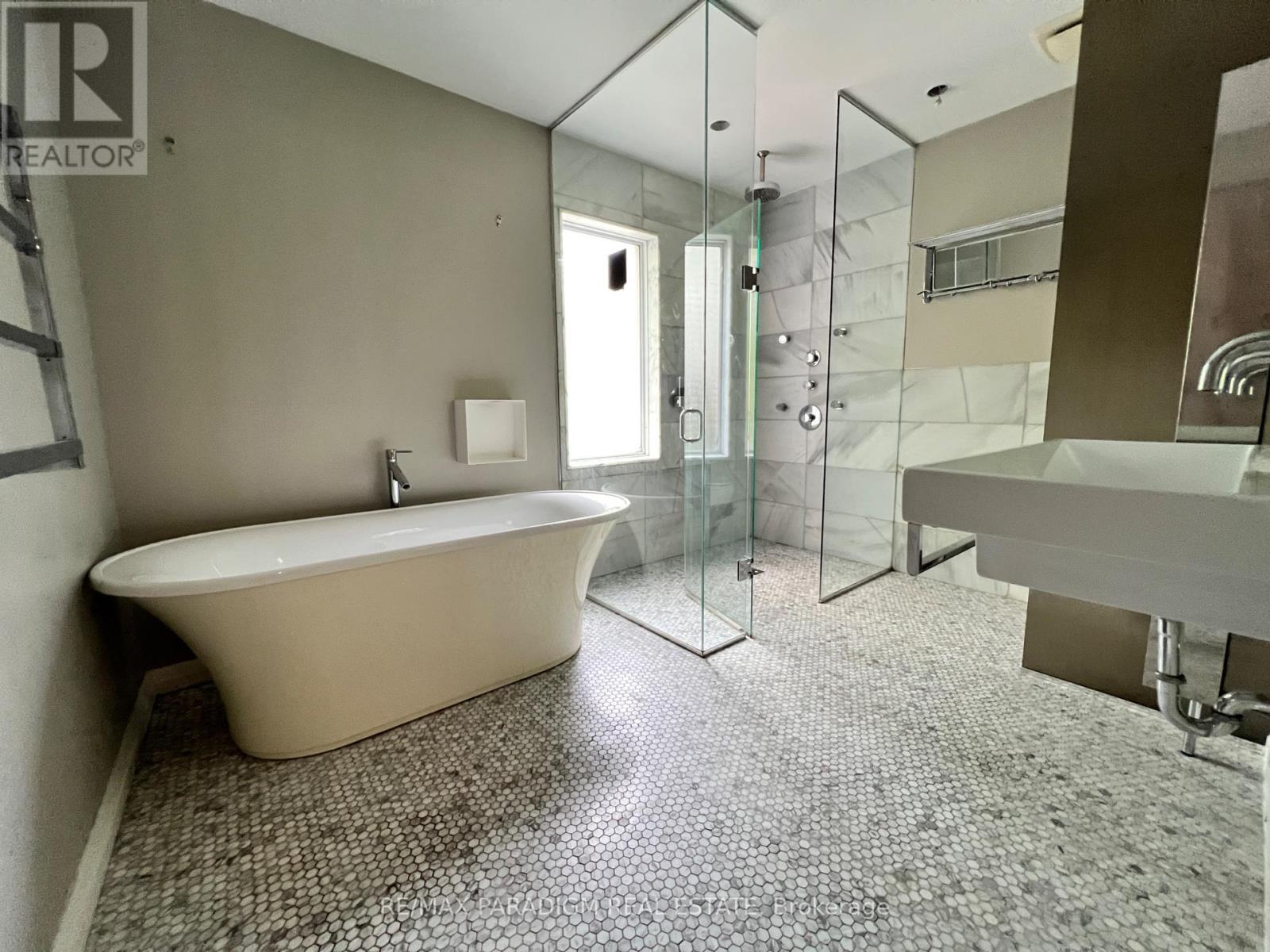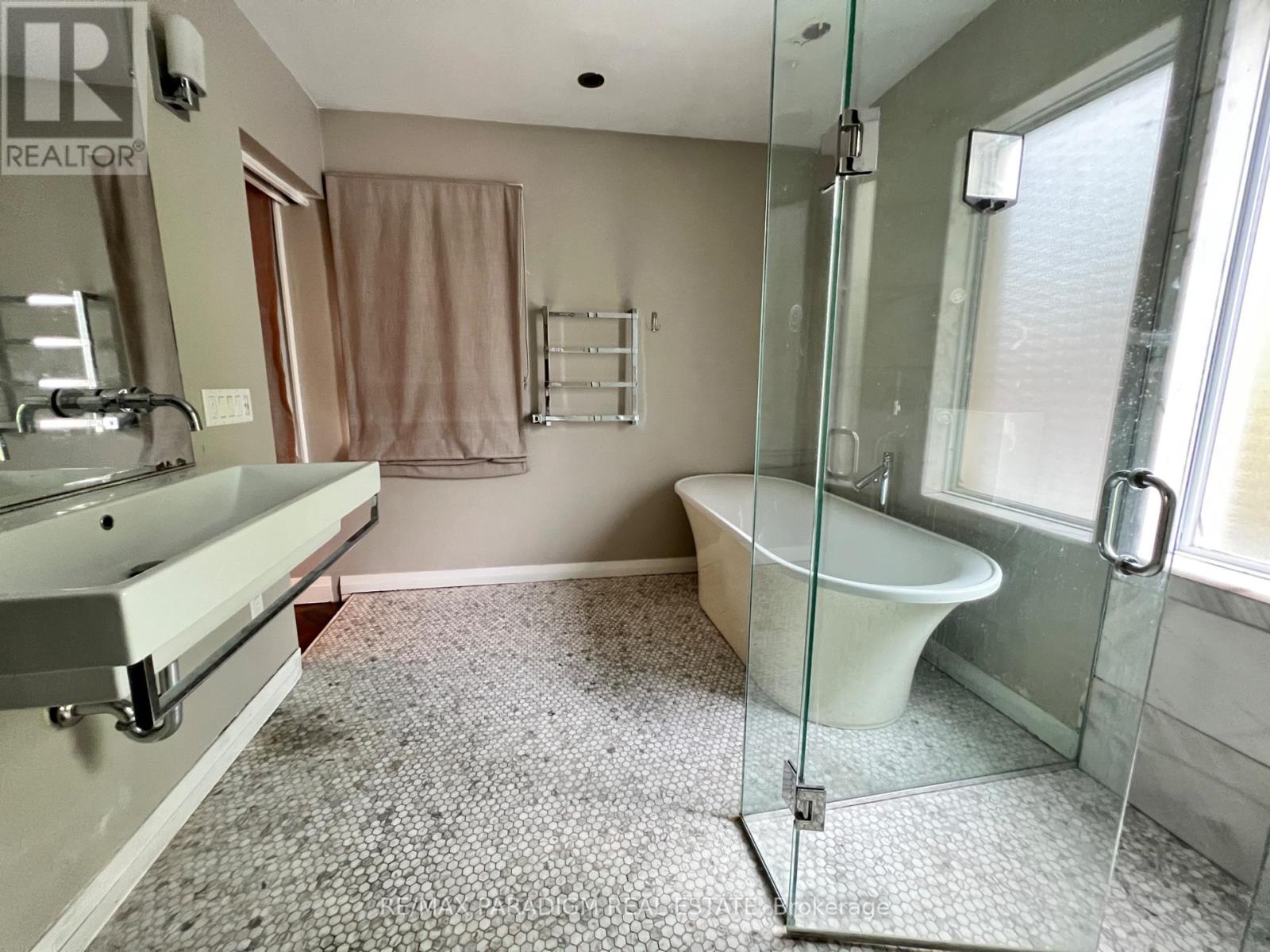$1,550,000.00
61 GLOUCESTER STREET, Toronto (Church-Yonge Corridor), Ontario, M4Y1L8, Canada Listing ID: C8407400| Bathrooms | Bedrooms | Property Type |
|---|---|---|
| 3 | 3 | Single Family |
Step into this charming 3-bed3/-bath Victorian house just moments from the vibrant Yonge/Bloor intersection, in the heart of the city! This home features high ceilings with crown molding, pot lights, and hardwood floors, and could use a bit of TLC to truly shine. The breakfast area and family room open out to the garden, offering a perfect space to create your own oasis. Nestled on a quiet street in a bustling neighbourhood, it boasts a Walk Score of 99! You're close to Yorkville's endless shops and restaurants, the PATH network, public transportation, Toronto General Hospital, and excellent schools. Just steps to Wellesley Subway Stn., Yonge & Bloor, this home is waiting for someone to bring out its full potential! (id:31565)

Paul McDonald, Sales Representative
Paul McDonald is no stranger to the Toronto real estate market. With over 21 years experience and having dealt with every aspect of the business from simple house purchases to condo developments, you can feel confident in his ability to get the job done.Room Details
| Level | Type | Length | Width | Dimensions |
|---|---|---|---|---|
| Second level | Primary Bedroom | 5.8 m | 3.6 m | 5.8 m x 3.6 m |
| Second level | Bedroom 2 | 5.14 m | 3.98 m | 5.14 m x 3.98 m |
| Second level | Bedroom 3 | 3.12 m | 2.99 m | 3.12 m x 2.99 m |
| Basement | Recreational, Games room | 7.65 m | 4.95 m | 7.65 m x 4.95 m |
| Main level | Living room | 5.19 m | 3.4 m | 5.19 m x 3.4 m |
| Main level | Dining room | 4.51 m | 3.12 m | 4.51 m x 3.12 m |
| Main level | Kitchen | 5.66 m | 3.5 m | 5.66 m x 3.5 m |
| Main level | Family room | 3.5 m | 2.68 m | 3.5 m x 2.68 m |
Additional Information
| Amenity Near By | |
|---|---|
| Features | Lane |
| Maintenance Fee | |
| Maintenance Fee Payment Unit | |
| Management Company | |
| Ownership | Freehold |
| Parking |
|
| Transaction | For sale |
Building
| Bathroom Total | 3 |
|---|---|
| Bedrooms Total | 3 |
| Bedrooms Above Ground | 3 |
| Amenities | Fireplace(s) |
| Basement Development | Partially finished |
| Basement Type | N/A (Partially finished) |
| Construction Style Attachment | Attached |
| Cooling Type | Central air conditioning |
| Exterior Finish | Brick, Stucco |
| Fireplace Present | True |
| Fireplace Total | 1 |
| Flooring Type | Hardwood, Carpeted |
| Half Bath Total | 1 |
| Heating Fuel | Natural gas |
| Heating Type | Forced air |
| Stories Total | 2 |
| Type | Row / Townhouse |
| Utility Water | Municipal water |


























