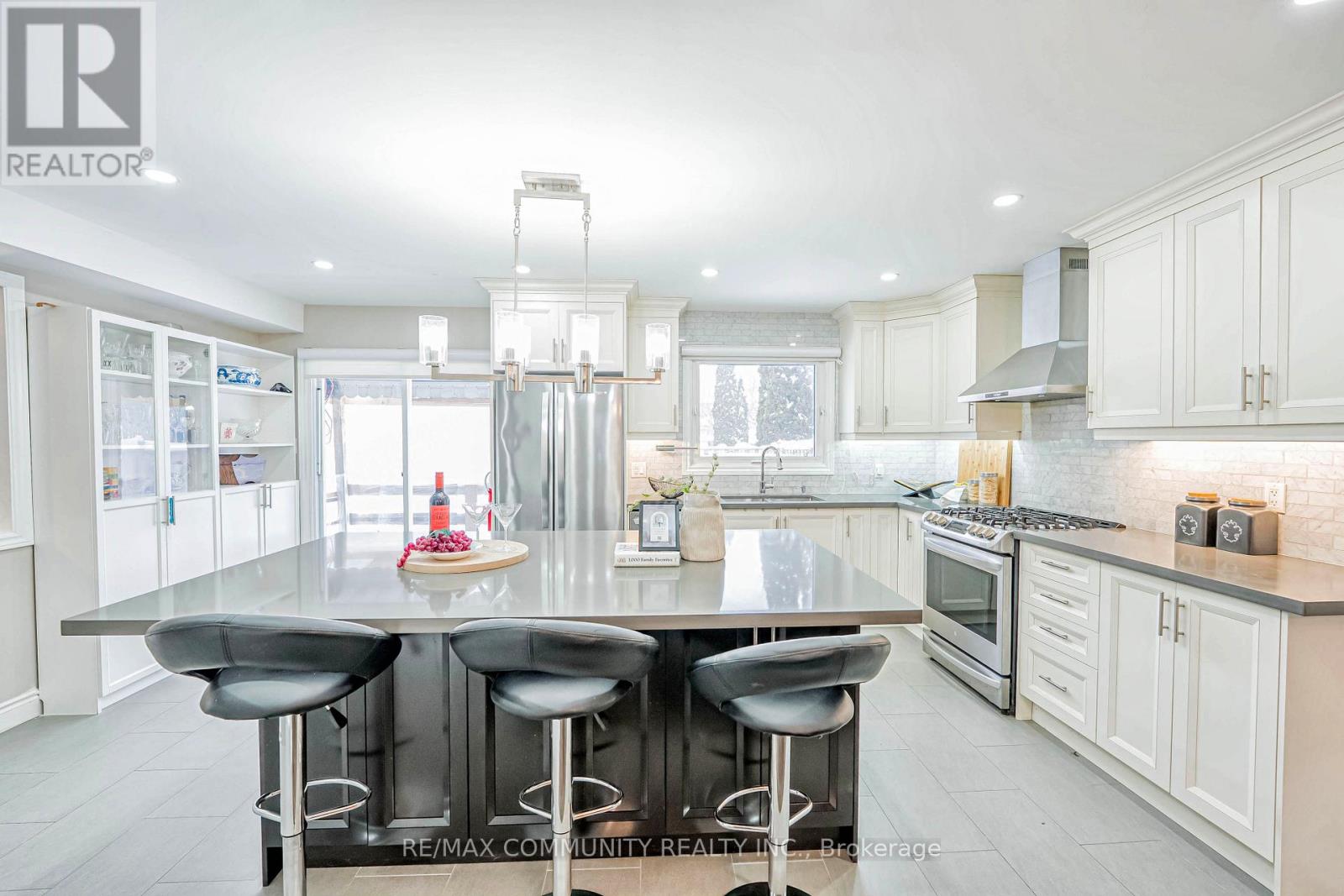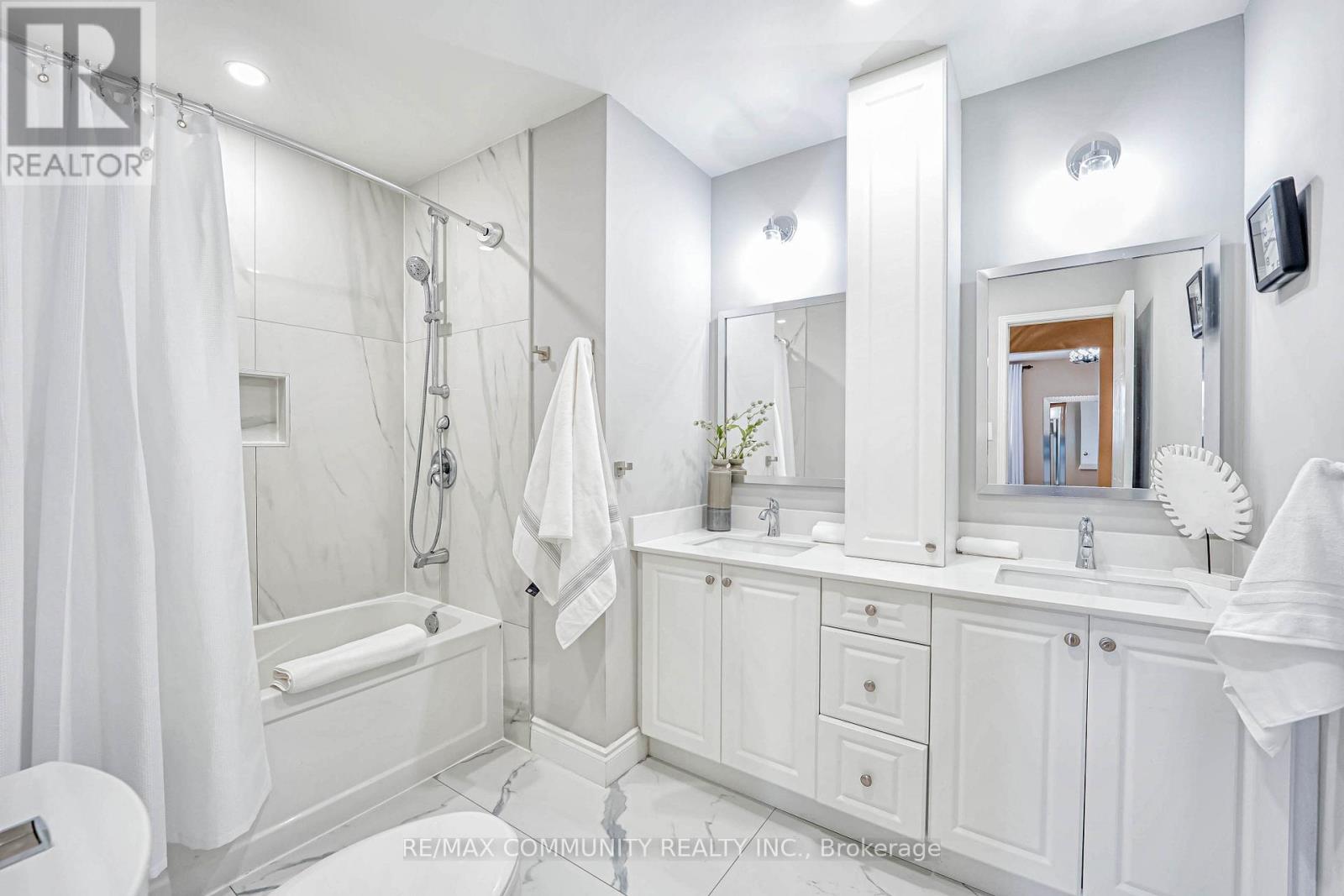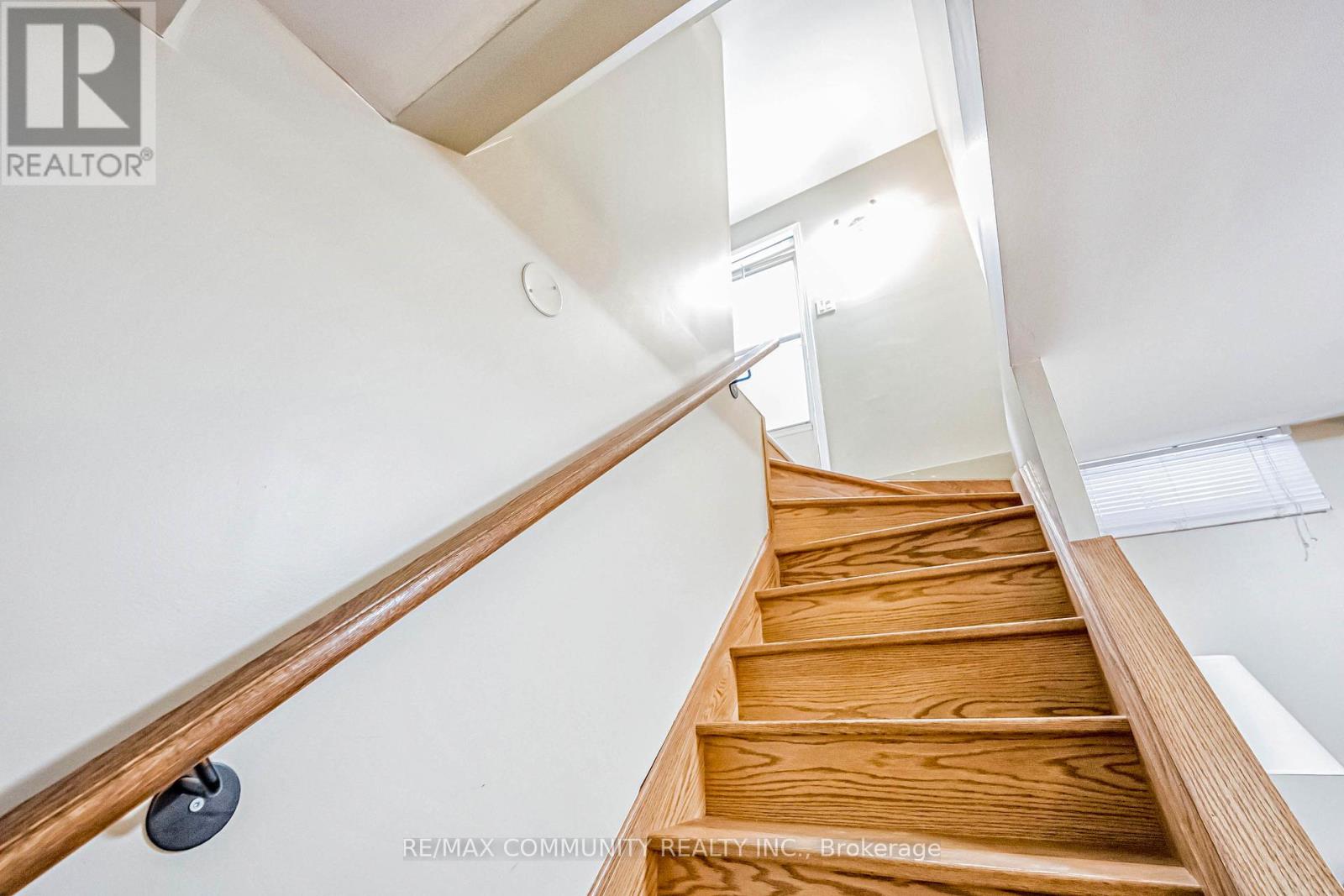$1,300,000.00
61 FISHERY ROAD, Toronto (Highland Creek), Ontario, M1C3R7, Canada Listing ID: E11978268| Bathrooms | Bedrooms | Property Type |
|---|---|---|
| 4 | 7 | Single Family |
Stunning 4+3 Bedroom Home in Prime Location!This beautifully upgraded home offers over 3,300 sq. ft. of living space, featuring 4+3 spacious bedrooms and 4 bathrooms. The main floor boasts a modern custom kitchen with quartz countertops, a large island, and a 3-piece washroom for added convenience. The family room features a cozy wood-burning fireplace, The finished basement with a separate entrance generates( $2,400) in rental income, Additional highlights include exercise and office rooms, a new roof (2021), and no sidewalk, allowing parking for up to 6 cars .Located just steps away from U of T Scarborough, Centennial College, Toronto Pan Am Centre, major highways, TTC, parks, hospitals, and top-rated public & Catholic schools, this home offers unparalleled convenience for families and investors alike.! ****See Virtual Tour***** (id:31565)

Paul McDonald, Sales Representative
Paul McDonald is no stranger to the Toronto real estate market. With over 21 years experience and having dealt with every aspect of the business from simple house purchases to condo developments, you can feel confident in his ability to get the job done.| Level | Type | Length | Width | Dimensions |
|---|---|---|---|---|
| Second level | Primary Bedroom | 5.45 m | 3.65 m | 5.45 m x 3.65 m |
| Second level | Bedroom 2 | 4.7 m | 2.96 m | 4.7 m x 2.96 m |
| Second level | Bedroom 3 | 4.2 m | 2.95 m | 4.2 m x 2.95 m |
| Second level | Bedroom 4 | 3.85 m | 2.65 m | 3.85 m x 2.65 m |
| Basement | Bedroom 5 | 3.75 m | 2.68 m | 3.75 m x 2.68 m |
| Basement | Bedroom 5 | 3.85 m | 2.55 m | 3.85 m x 2.55 m |
| Basement | Bedroom 5 | 3.78 m | 2.68 m | 3.78 m x 2.68 m |
| Basement | Office | 3 m | 3 m | 3 m x 3 m |
| Main level | Living room | 4.85 m | 3.05 m | 4.85 m x 3.05 m |
| Ground level | Dining room | 5.85 m | 3.05 m | 5.85 m x 3.05 m |
| Ground level | Kitchen | 5.82 m | 4.12 m | 5.82 m x 4.12 m |
| Ground level | Family room | 5.55 m | 3.36 m | 5.55 m x 3.36 m |
| Amenity Near By | |
|---|---|
| Features | |
| Maintenance Fee | |
| Maintenance Fee Payment Unit | |
| Management Company | |
| Ownership | Freehold |
| Parking |
|
| Transaction | For sale |
| Bathroom Total | 4 |
|---|---|
| Bedrooms Total | 7 |
| Bedrooms Above Ground | 4 |
| Bedrooms Below Ground | 3 |
| Appliances | Blinds, Dishwasher, Dryer, Refrigerator, Stove, Washer |
| Basement Development | Finished |
| Basement Features | Separate entrance |
| Basement Type | N/A (Finished) |
| Construction Style Attachment | Detached |
| Cooling Type | Central air conditioning |
| Exterior Finish | Brick |
| Fireplace Present | True |
| Flooring Type | Ceramic, Hardwood, Parquet |
| Foundation Type | Brick |
| Heating Fuel | Natural gas |
| Heating Type | Forced air |
| Stories Total | 2 |
| Type | House |
| Utility Water | Municipal water |













































