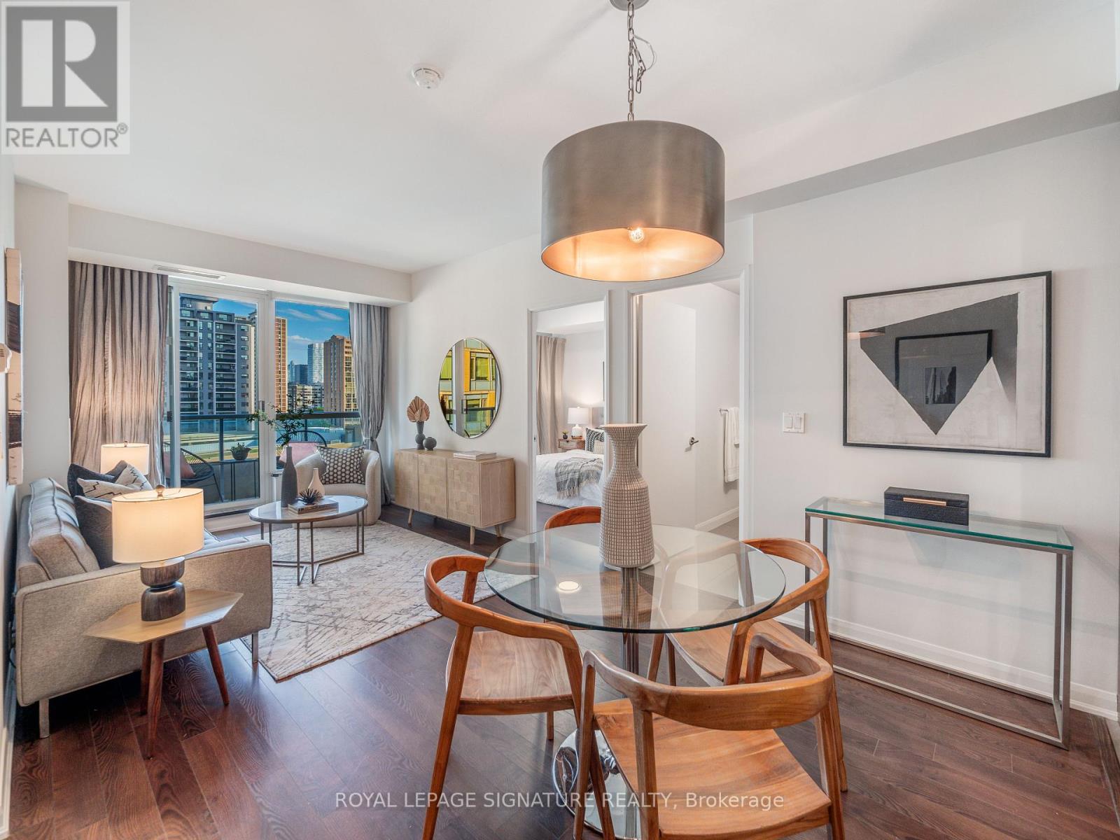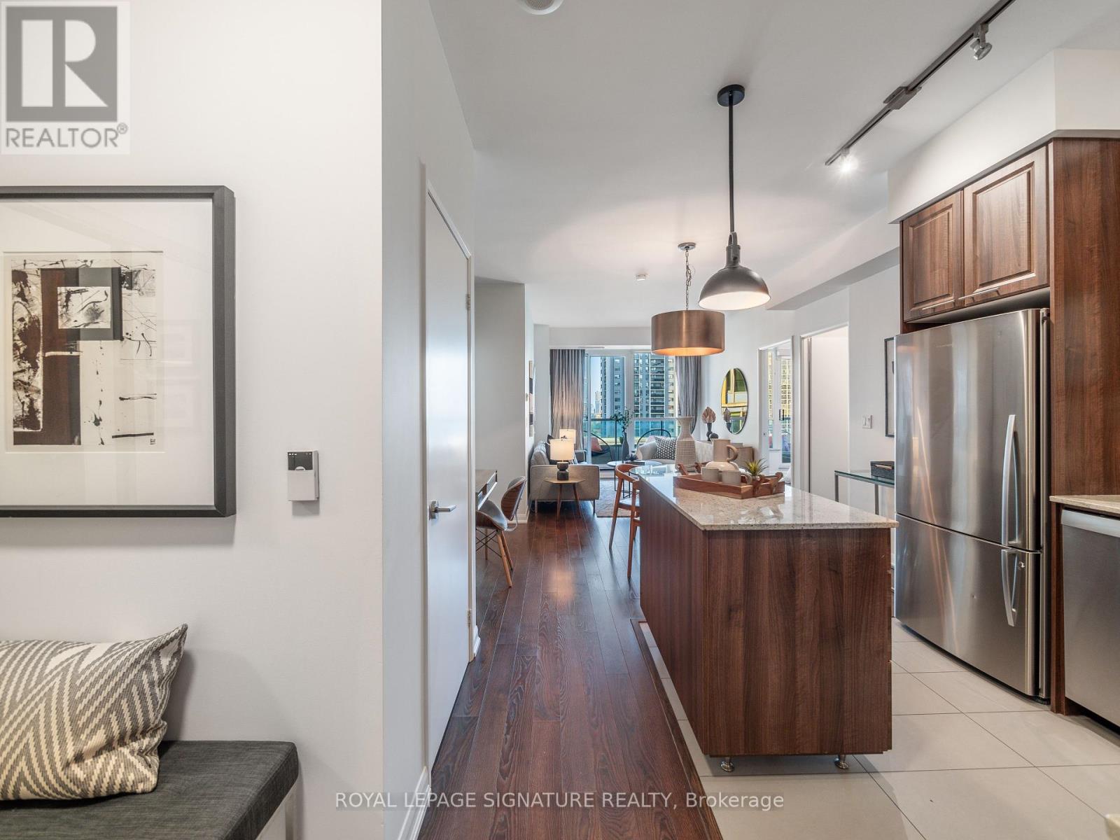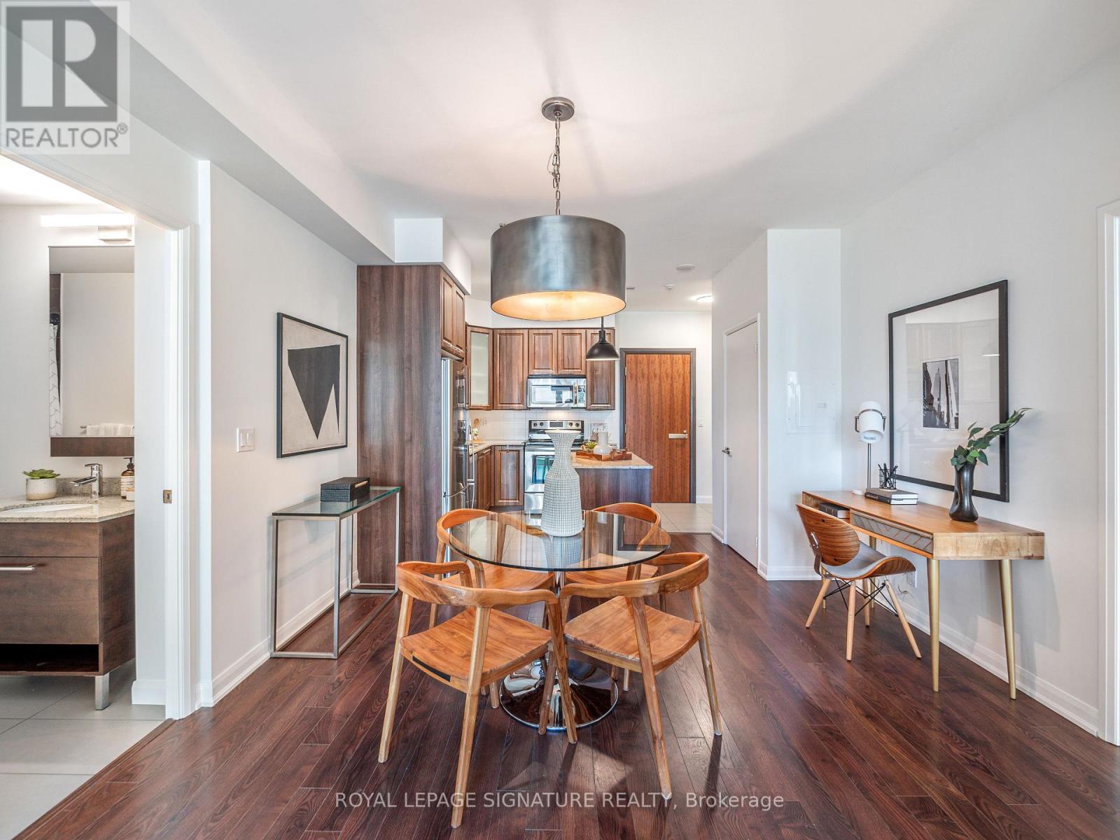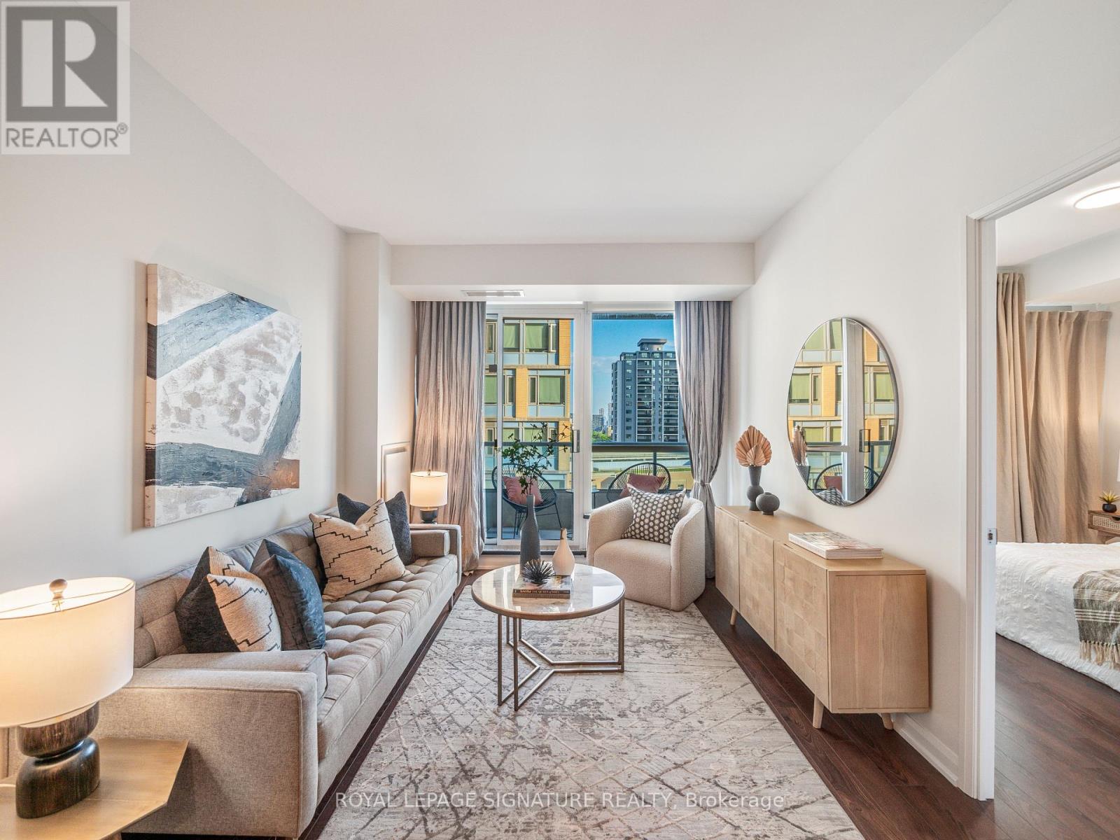Welcome To This Beautifully Updated 2 Bedroom + Den, 2 Bathroom Condo In The Lively North St. James Town Neighbourhood. With 860 Sq Ft Of Efficiently Designed Space, This Unit Is Ideal For Anyone Seeking Comfort And Convenience In The City. Enjoy The Natural Light From The Southern Exposure And A Large Balcony Accessible From The Living Room And Second Bedroom, Perfect For Relaxing Or Entertaining.This Condo Features Durable Laminate Flooring Throughout And Ceramic Tiles In A Practical Kitchen Equipped With An Island, Stainless Steel Appliances, And Granite Countertops. Both Bathrooms Also Boast Granite Countertops, Enhancing The Clean, Modern Feel. Freshly Painted Walls And Updated Light Fixtures Throughout The Unit Create A Bright And Welcoming Atmosphere, Making It Truly Move-In Ready. One Parking Spot And One Locker Are Included For Your Convenience. Situated In A Well-Maintained Building Designed By Renowned Architect Paul Northgrave, You Are Steps Away From The TTC, Groceries, Pharmacies, Schools, And Parks. Building Amenities Include 24-Hour Concierge, Theatre, Party And Games Rooms, Sauna, Gym, Exercise Studio, And A Rooftop Garden With BBQ. This Unit Is Not Just A Home; Its A Lifestyle Solution Right In The Heart Of Torontos Cultural Scene, Close To Yorkville, Museums, And Universities. All Window Coverings Are Included, Making This An Ideal Choice For Those Seeking A Practical And Stylish Urban Living Experience.
Stainless Steel Appliances: Fridge, Stove, Dishwasher. Microwave Range. Washer & Dryer. High Smooth Ceilings, Custom Built Bedroom Closets By California Closets, Beautiful Barn Board Shelving In Primary, All Elf's, All Window Coverings. (id:31565)












































