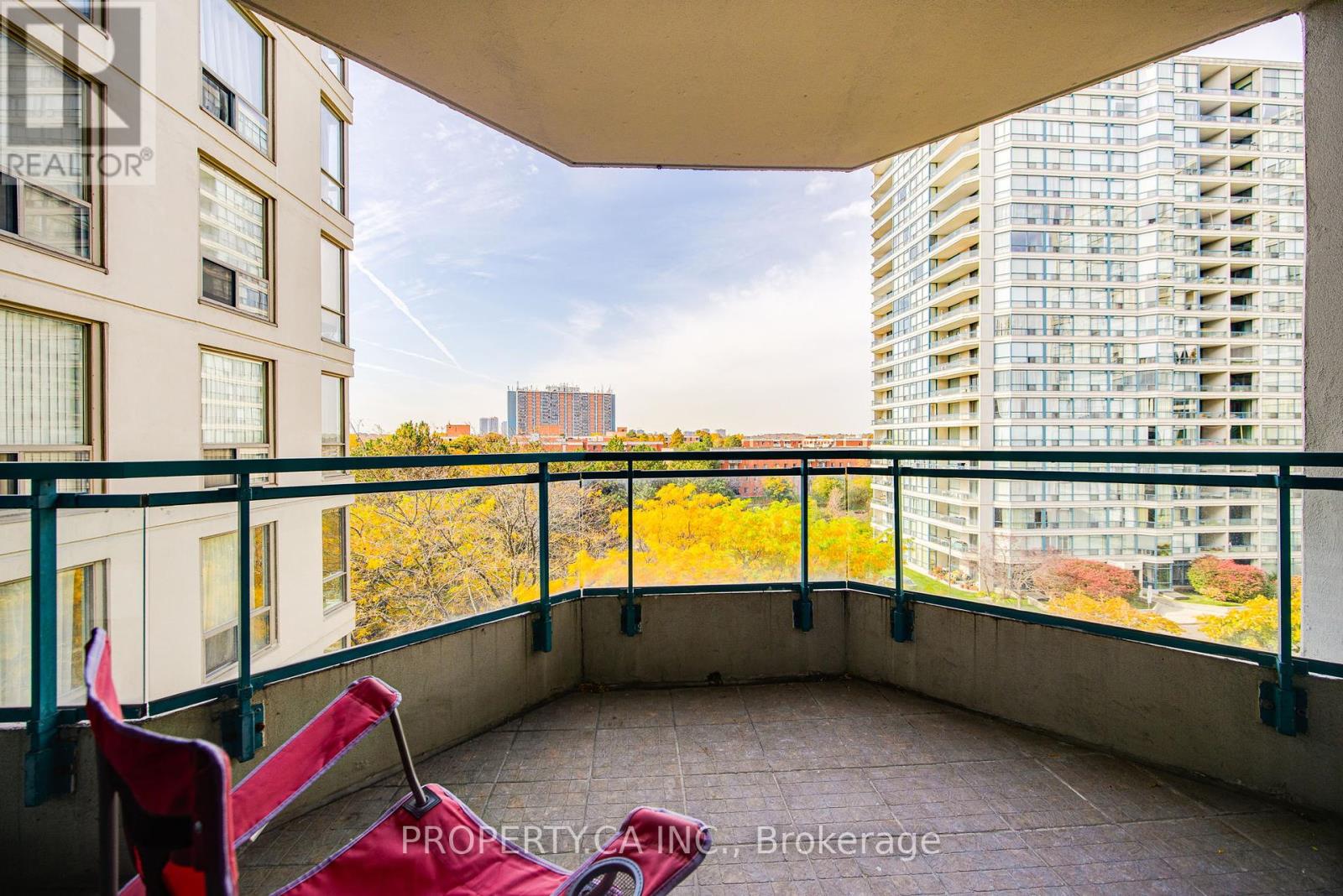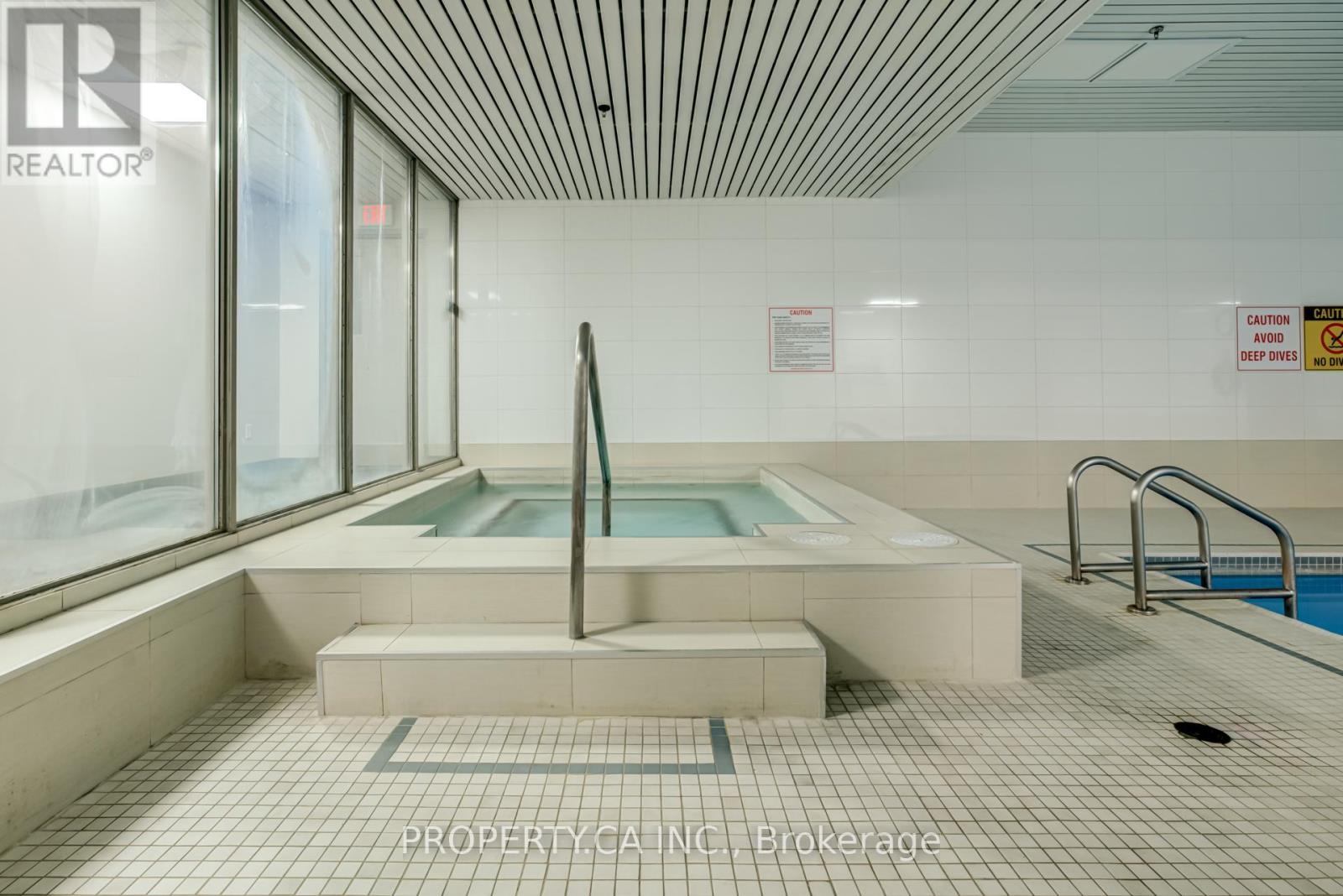$595,000.00
608 - 4727 SHEPPARD AVENUE E, Toronto (Agincourt South-Malvern West), Ontario, M1S5B3, Canada Listing ID: E12068731| Bathrooms | Bedrooms | Property Type |
|---|---|---|
| 2 | 3 | Single Family |
Welcome To Riviera Club 1, A Well-Maintained Building Offering Excellent Amenities And A Convenient Location. This Bright And Spacious Condo Is Perfect For Families Or Those Looking To Downsize From A Home. Featuring Sun-Filled West-Facing Views, A Large Open Balcony, And A Generous Living Area, This Unit Offers Both Comfort And Functionality. The Primary Bedroom Includes A Private Ensuite, Ensuring A Peaceful Retreat. The Versatile Den Is Ideal For A Home Office Or Relaxation Space With Plenty Of Natural Light. Two Upgraded Bathrooms, New Flooring, Updated Baseboards, And Fresh Paint In The Living Room Add To The Appeal. Located Just A Short Walk From The Upcoming McCowan & Sheppard Subway Station, This Home Provides Excellent Value In A Beautifully Maintained Building. Great Value In A Well Kept Beautiful Building! (id:31565)

Paul McDonald, Sales Representative
Paul McDonald is no stranger to the Toronto real estate market. With over 21 years experience and having dealt with every aspect of the business from simple house purchases to condo developments, you can feel confident in his ability to get the job done.| Level | Type | Length | Width | Dimensions |
|---|---|---|---|---|
| Flat | Living room | 8.03 m | 3.6 m | 8.03 m x 3.6 m |
| Flat | Dining room | 8.03 m | 3.6 m | 8.03 m x 3.6 m |
| Flat | Kitchen | 4.09 m | 3.2 m | 4.09 m x 3.2 m |
| Flat | Primary Bedroom | 5.96 m | 4 m | 5.96 m x 4 m |
| Flat | Bedroom 2 | 5.32 m | 4 m | 5.32 m x 4 m |
| Flat | Solarium | 2.08 m | 2.78 m | 2.08 m x 2.78 m |
| Amenity Near By | |
|---|---|
| Features | Balcony, Carpet Free, In suite Laundry |
| Maintenance Fee | 848.00 |
| Maintenance Fee Payment Unit | Monthly |
| Management Company | Self Managed |
| Ownership | Condominium/Strata |
| Parking |
|
| Transaction | For sale |
| Bathroom Total | 2 |
|---|---|
| Bedrooms Total | 3 |
| Bedrooms Above Ground | 2 |
| Bedrooms Below Ground | 1 |
| Age | 31 to 50 years |
| Appliances | Dishwasher, Dryer, Stove, Washer, Window Coverings, Refrigerator |
| Cooling Type | Central air conditioning |
| Exterior Finish | Concrete |
| Fireplace Present | |
| Flooring Type | Laminate, Tile |
| Heating Fuel | Electric |
| Heating Type | Forced air |
| Size Interior | 1200 - 1399 sqft |
| Type | Apartment |


































