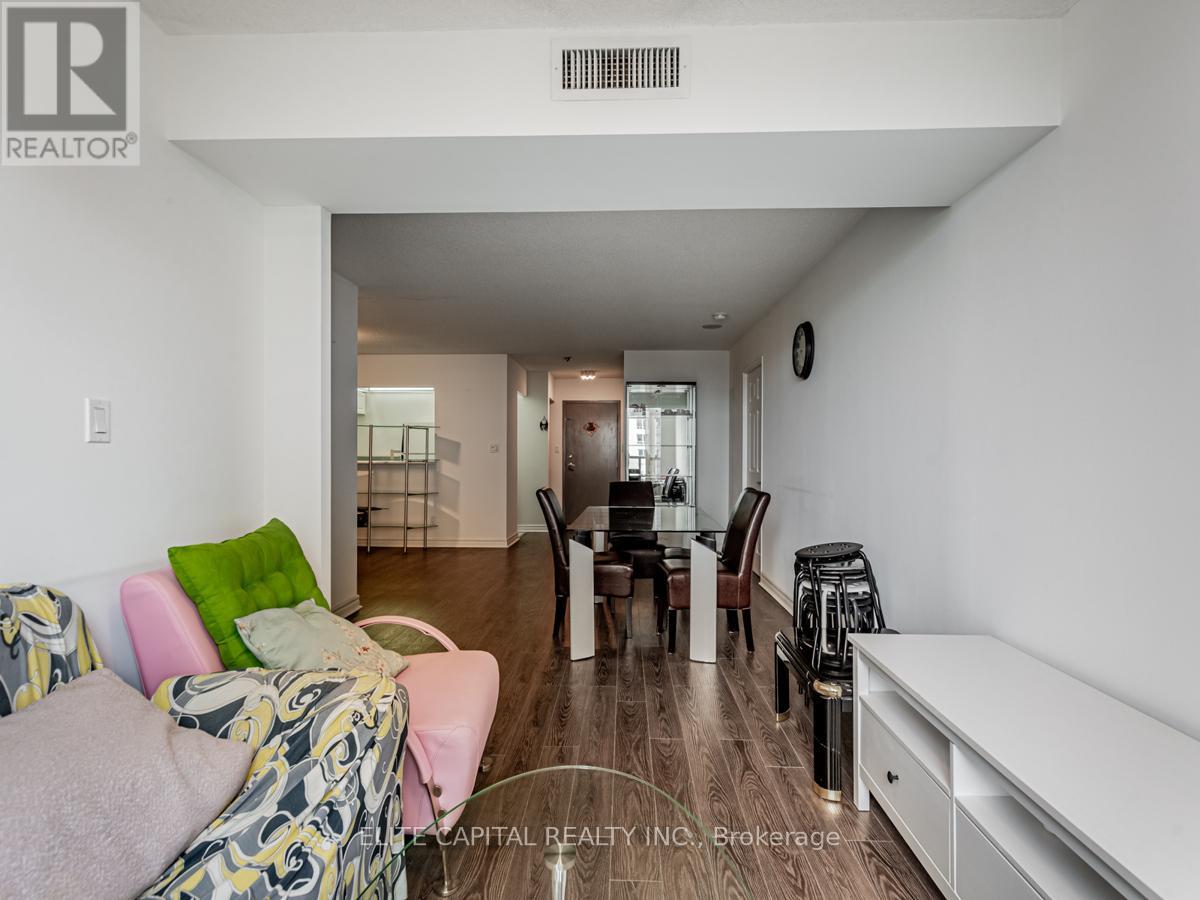$3,000.00 / monthly
607 - 88 CORPORATE DRIVE, Toronto (Woburn), Ontario, M1H3G6, Canada Listing ID: E11991599| Bathrooms | Bedrooms | Property Type |
|---|---|---|
| 2 | 3 | Single Family |
Updated spacious 2 bedroom with ideal split layout, bright west exposure, Large Open Concept Living/Dining Area. Walking Distance To S.T.C. & Subway, Frescho, YMCA, Shoppers Drug Mart, Very Close to U of T Scarborough Campus & Centennial College, Amazing Tridel Built Luxury Living, Multimillion Dollar Facilities. Amenities Including 24 Hour Security, Indoor & Outdoor Pools (id:31565)

Paul McDonald, Sales Representative
Paul McDonald is no stranger to the Toronto real estate market. With over 21 years experience and having dealt with every aspect of the business from simple house purchases to condo developments, you can feel confident in his ability to get the job done.Room Details
| Level | Type | Length | Width | Dimensions |
|---|---|---|---|---|
| Ground level | Kitchen | na | na | Measurements not available |
| Ground level | Dining room | na | na | Measurements not available |
| Ground level | Living room | na | na | Measurements not available |
| Ground level | Primary Bedroom | na | na | Measurements not available |
| Ground level | Bedroom | na | na | Measurements not available |
Additional Information
| Amenity Near By | Park, Public Transit, Schools |
|---|---|
| Features | |
| Maintenance Fee | |
| Maintenance Fee Payment Unit | |
| Management Company | Del Property Management |
| Ownership | Condominium/Strata |
| Parking |
|
| Transaction | For rent |
Building
| Bathroom Total | 2 |
|---|---|
| Bedrooms Total | 3 |
| Bedrooms Above Ground | 2 |
| Bedrooms Below Ground | 1 |
| Amenities | Exercise Centre, Visitor Parking |
| Cooling Type | Central air conditioning |
| Exterior Finish | Concrete |
| Fireplace Present | |
| Fire Protection | Security guard |
| Flooring Type | Ceramic, Hardwood |
| Heating Fuel | Natural gas |
| Heating Type | Forced air |
| Size Interior | 999.992 - 1198.9898 sqft |
| Type | Apartment |


















