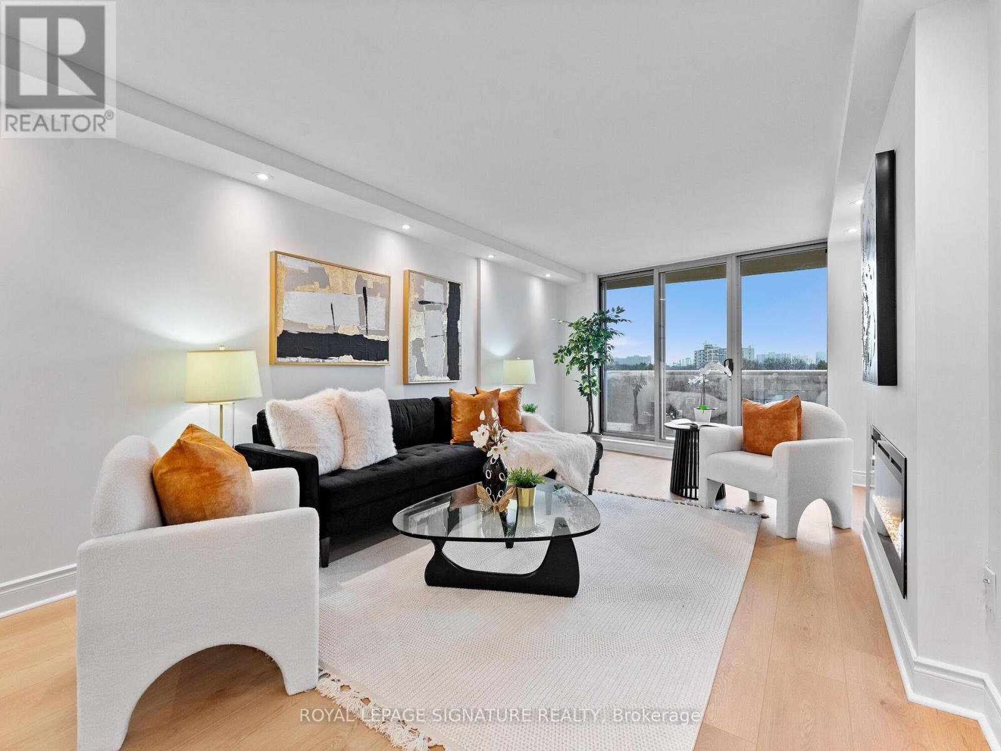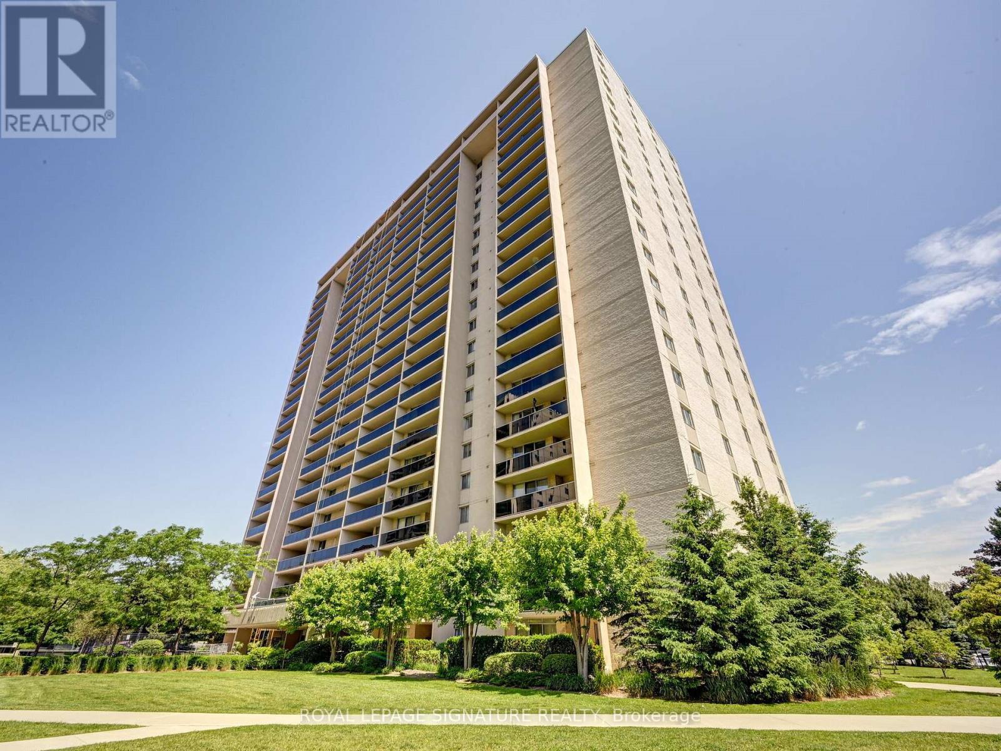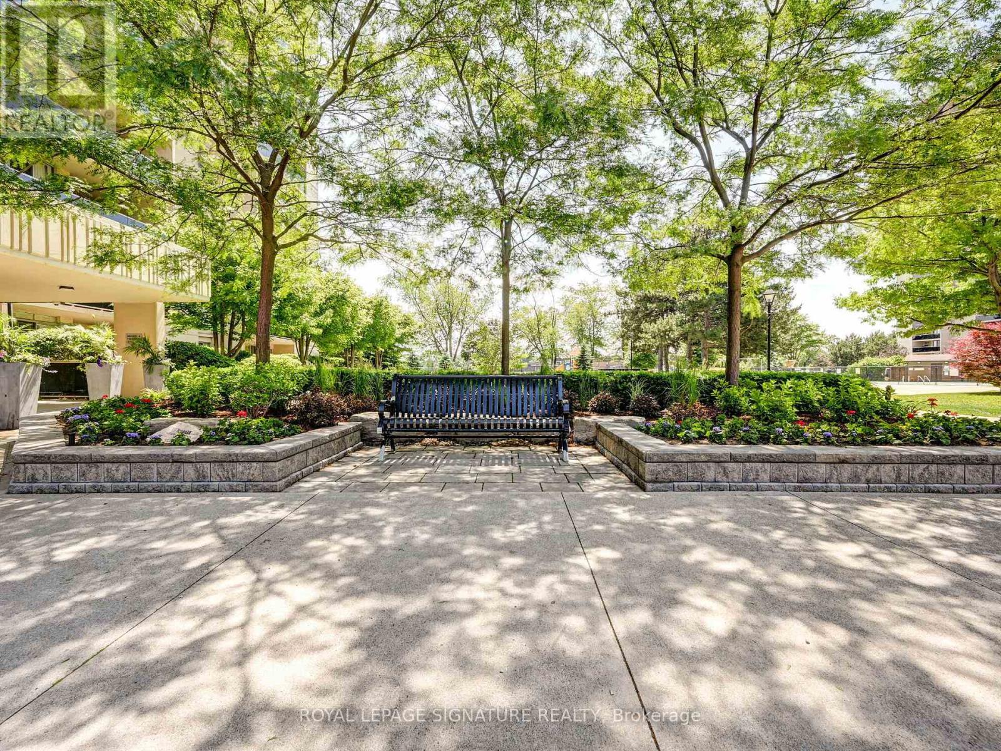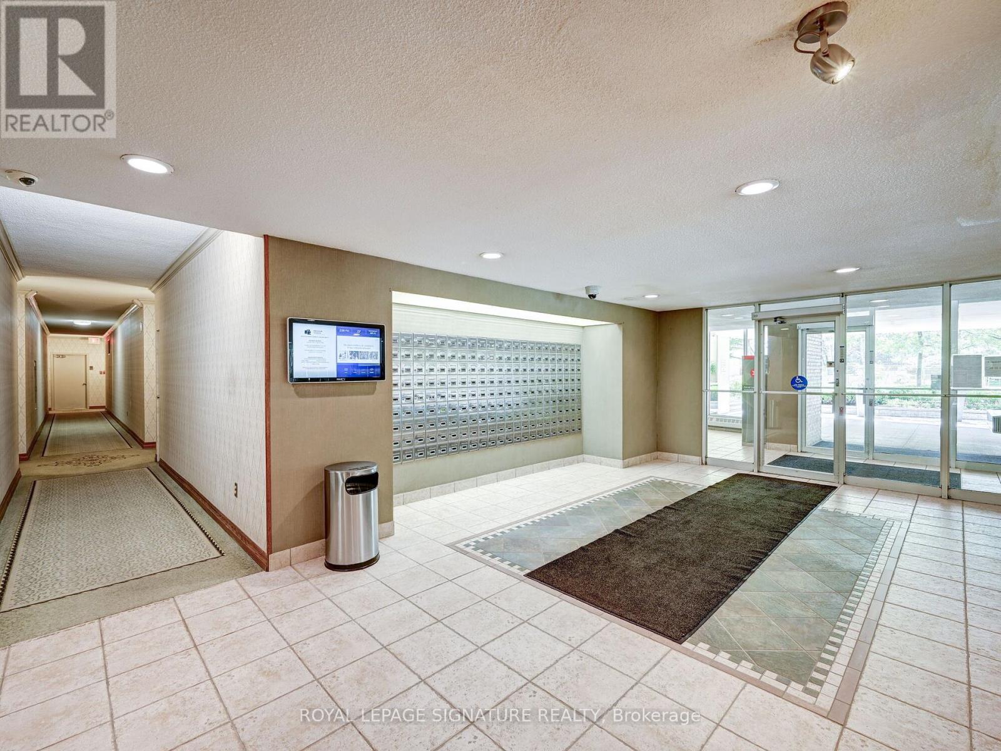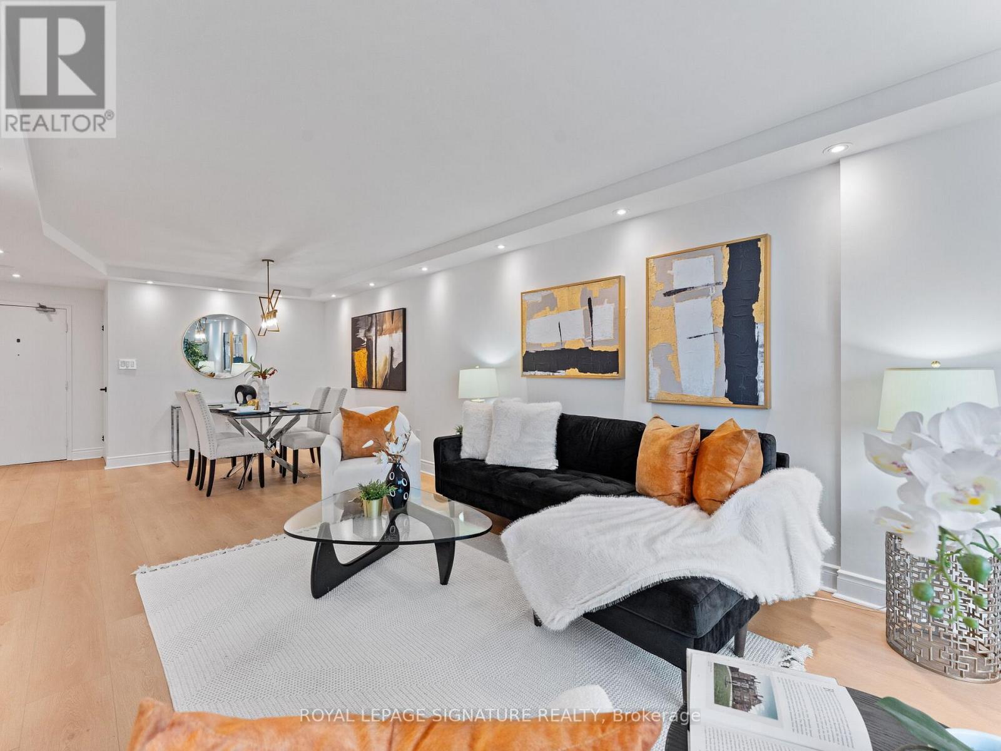$859,000.00
607 - 812 BURNHAMTHORPE ROAD, Toronto (Markland Wood), Ontario, M9C4W1, Canada Listing ID: W12014989| Bathrooms | Bedrooms | Property Type |
|---|---|---|
| 2 | 3 | Single Family |
You're in for a treat! Welcome to this fully renovated 3-bedroom, 2-bathroom condo in the highly sought-after Markland Wood community. With high-end modern finishes and an unobstructed south east-facing view of the Toronto skyline, this home delivers an exceptional living experience. Step inside to a spacious, open-concept layout featuring 9-inch plank laminate flooring, smooth ceilings, and pot lights throughout. The dining area comfortably fits a large table with space for additional furniture-perfect for entertaining. The chef's dream kitchen is a show stopper, boasting quartz countertops and backsplash, an 8-foot waterfall island, under-cabinet lighting, an undercounter wine fridge, and brand-new LG stainless steel appliances-including a Wi-Fi-enabled stove and remote-controlled range hood. The elegant living room features a modern electric fireplace-ideal for relaxing evenings. Both bathrooms shine with luxury finishes: one with a tub and rainfall shower, the other with a glass-enclosed rainfall shower. The primary suite impresses with a wall-to-wall closet and stylish 3-piece ensuite. Two additional spacious bedrooms with large closets and built-ins offer comfort and practicality. Other highlights include ensuite laundry, a large in-unit storage locker, and one underground parking space. Enjoy the quiet, east-facing balcony with views of greenery and the city skyline. As an end, corner unit, it offers enhanced privacy and a lower-floor location for easy access without compromising the view. Be the first to enjoy it post-renovation-this is a true gem! (id:31565)

Paul McDonald, Sales Representative
Paul McDonald is no stranger to the Toronto real estate market. With over 21 years experience and having dealt with every aspect of the business from simple house purchases to condo developments, you can feel confident in his ability to get the job done.| Level | Type | Length | Width | Dimensions |
|---|---|---|---|---|
| Flat | Living room | 8.9 m | 3.5 m | 8.9 m x 3.5 m |
| Flat | Dining room | 8.9 m | 3.5 m | 8.9 m x 3.5 m |
| Flat | Kitchen | 5.2 m | 3.8 m | 5.2 m x 3.8 m |
| Flat | Primary Bedroom | 5.2 m | 3.42 m | 5.2 m x 3.42 m |
| Flat | Bedroom 2 | 4.32 m | 3 m | 4.32 m x 3 m |
| Flat | Bedroom 3 | 4 m | 2.73 m | 4 m x 2.73 m |
| Flat | Storage | 2.62 m | 1.27 m | 2.62 m x 1.27 m |
| Amenity Near By | Park, Public Transit, Schools |
|---|---|
| Features | Balcony, Carpet Free, In suite Laundry |
| Maintenance Fee | 1212.79 |
| Maintenance Fee Payment Unit | Monthly |
| Management Company | Duka Property Management Inc. |
| Ownership | Condominium/Strata |
| Parking |
|
| Transaction | For sale |
| Bathroom Total | 2 |
|---|---|
| Bedrooms Total | 3 |
| Bedrooms Above Ground | 3 |
| Amenities | Exercise Centre, Party Room, Visitor Parking |
| Cooling Type | Central air conditioning |
| Exterior Finish | Brick |
| Fireplace Present | True |
| Fire Protection | Security guard, Security system |
| Flooring Type | Laminate |
| Heating Fuel | Natural gas |
| Heating Type | Forced air |
| Size Interior | 1200 - 1399 sqft |
| Type | Apartment |


