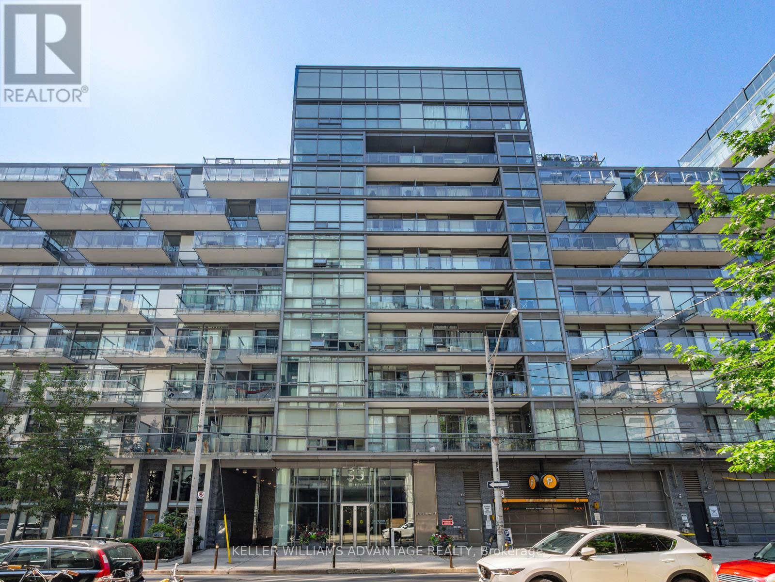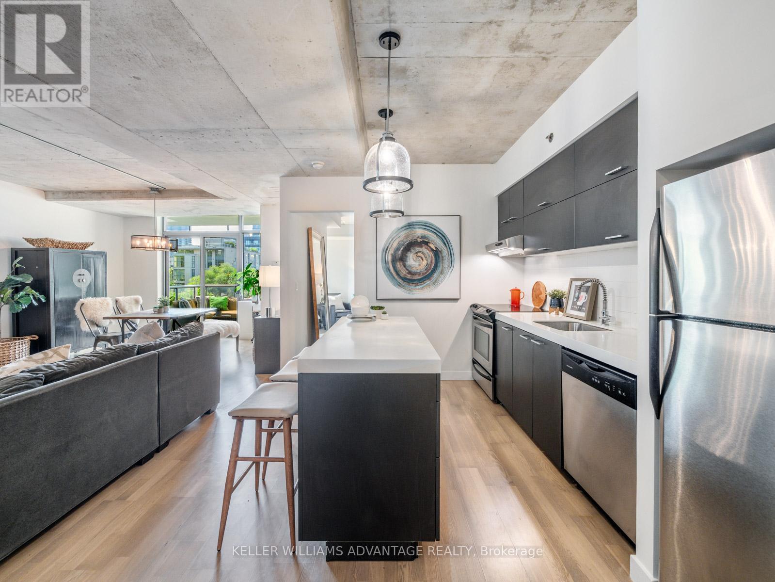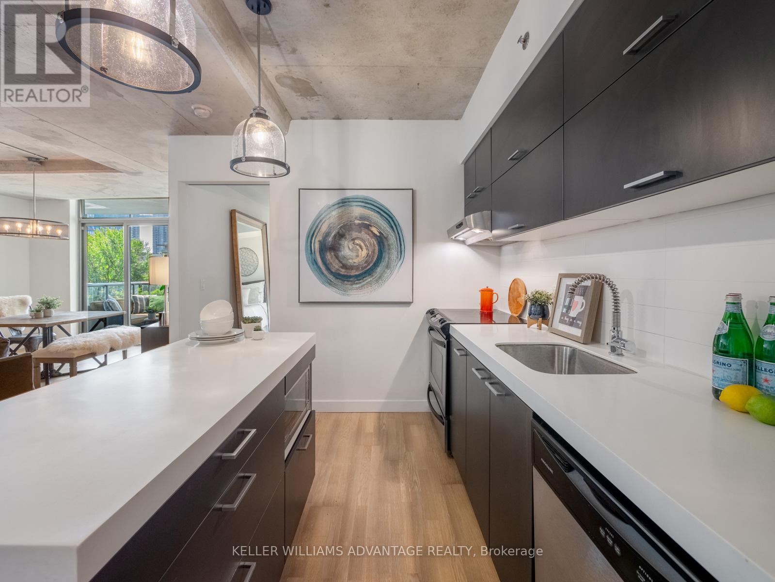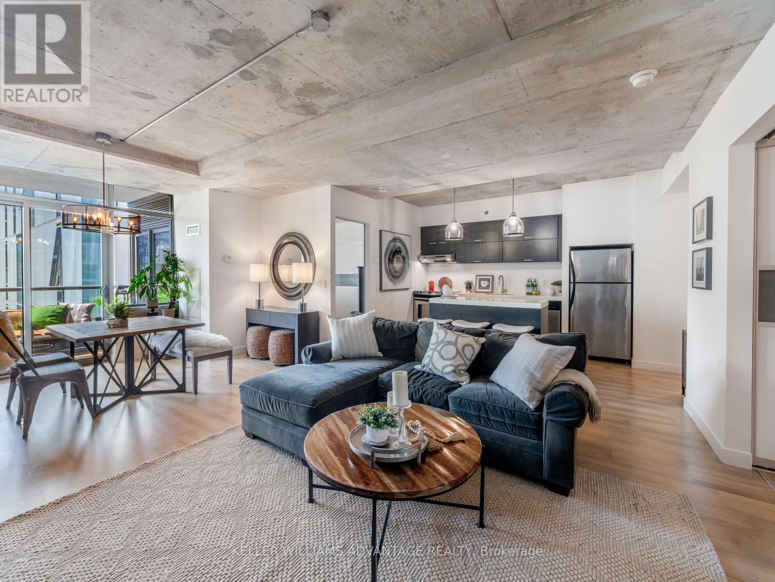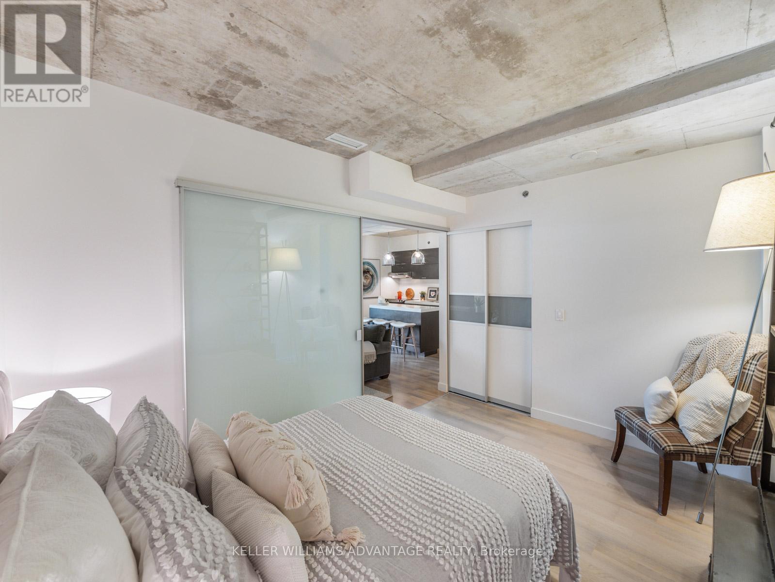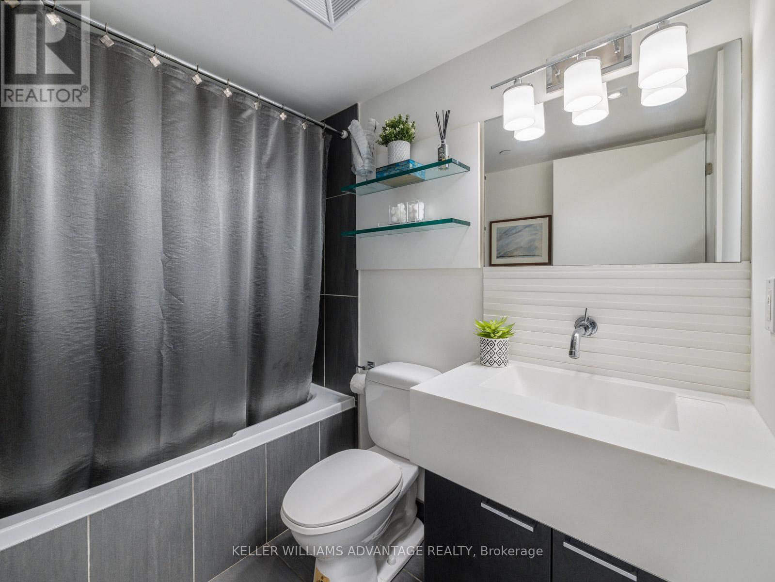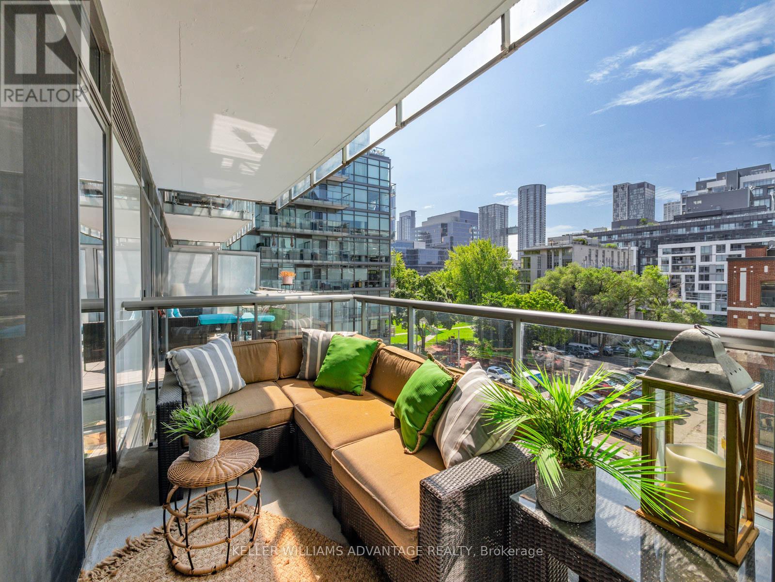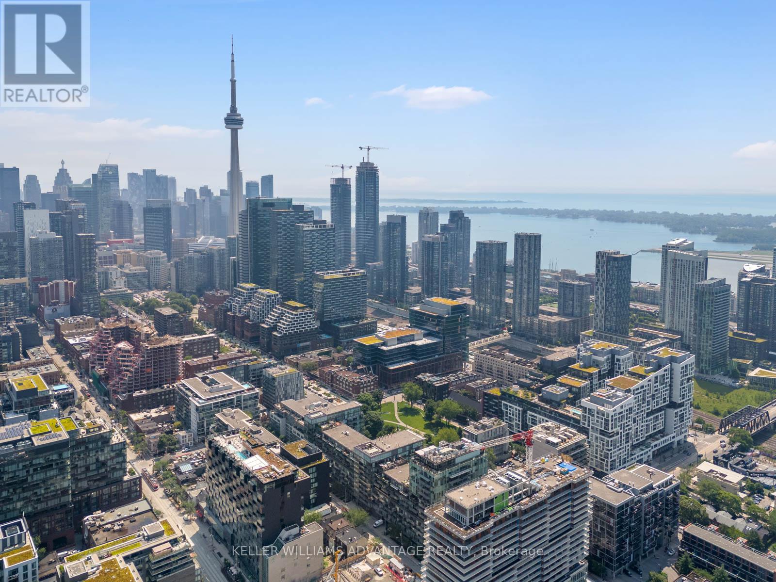$1,199,999.00
607 - 55 STEWART STREET, Toronto, Ontario, M5V2V1, Canada Listing ID: C8465814| Bathrooms | Bedrooms | Property Type |
|---|---|---|
| 2 | 3 | Single Family |
Welcome to the King of King St W! With the perfect blend of the 1 Hotel lifestyle - you have access to their fully equipped gym and the rooftop pool - as well as the quiet residential community that 55 Stewart St offers, you truly will be living like royalty. Unit 607 offers a functional layout - maximizing the almost 1,200 square feet of living space - with a large open concept kitchen/living/dining area, as well as 2 big bedrooms, and the perfect work from home office space. You will find yourself enjoying the summer on your south facing balcony overlooking the park. The best part? You get to enjoy the King West lifestyle without being fully emerged in it - 55 Stewart is tucked away on a quiet side street, making it a true hidden gem. Steps to 2 streetcar lines, the coming soon Ontario Line subway station, and not to mention all the amazing restaurants (Baro, Parlour, DASHA and La Plume - just to name a few), as well as the amazing amenities like: The Well, Stackt Market, Loblaws, and Farm Boy - that are all less than a 5-minute walk away. Do not miss your chance to call unit 607 home and enjoy this rarely offered royal lifestyle! (id:31565)

Paul McDonald, Sales Representative
Paul McDonald is no stranger to the Toronto real estate market. With over 21 years experience and having dealt with every aspect of the business from simple house purchases to condo developments, you can feel confident in his ability to get the job done.| Level | Type | Length | Width | Dimensions |
|---|---|---|---|---|
| Main level | Living room | 6.73 m | 4.09 m | 6.73 m x 4.09 m |
| Main level | Dining room | 6.73 m | 4.09 m | 6.73 m x 4.09 m |
| Main level | Kitchen | 6.73 m | 4.09 m | 6.73 m x 4.09 m |
| Main level | Primary Bedroom | 4.42 m | 3.3 m | 4.42 m x 3.3 m |
| Main level | Bedroom | 2.95 m | 3.89 m | 2.95 m x 3.89 m |
| Main level | Den | 2.51 m | 3.2 m | 2.51 m x 3.2 m |
| Amenity Near By | Park, Public Transit, Schools |
|---|---|
| Features | Balcony, In suite Laundry |
| Maintenance Fee | 1165.81 |
| Maintenance Fee Payment Unit | Monthly |
| Management Company | Royal Grande Property Management |
| Ownership | Condominium/Strata |
| Parking |
|
| Transaction | For sale |
| Bathroom Total | 2 |
|---|---|
| Bedrooms Total | 3 |
| Bedrooms Above Ground | 2 |
| Bedrooms Below Ground | 1 |
| Amenities | Security/Concierge, Exercise Centre, Visitor Parking, Storage - Locker |
| Appliances | Dishwasher, Dryer, Microwave, Oven, Refrigerator, Stove, Washer, Window Coverings |
| Cooling Type | Central air conditioning |
| Exterior Finish | Concrete |
| Fireplace Present | |
| Heating Fuel | Natural gas |
| Heating Type | Forced air |
| Type | Apartment |


