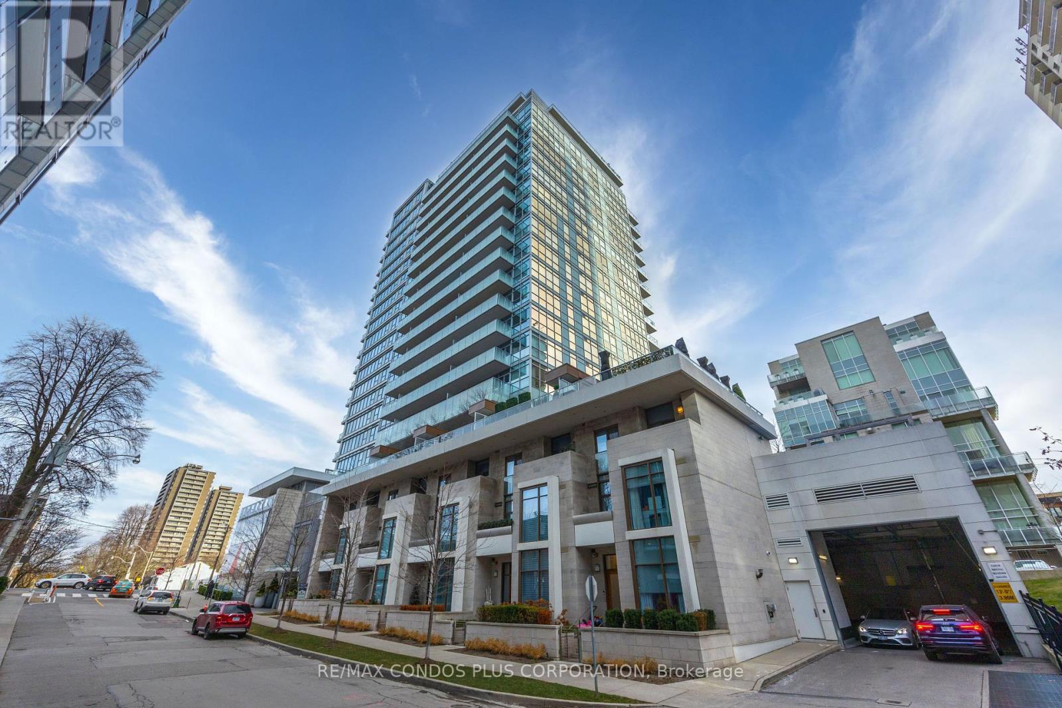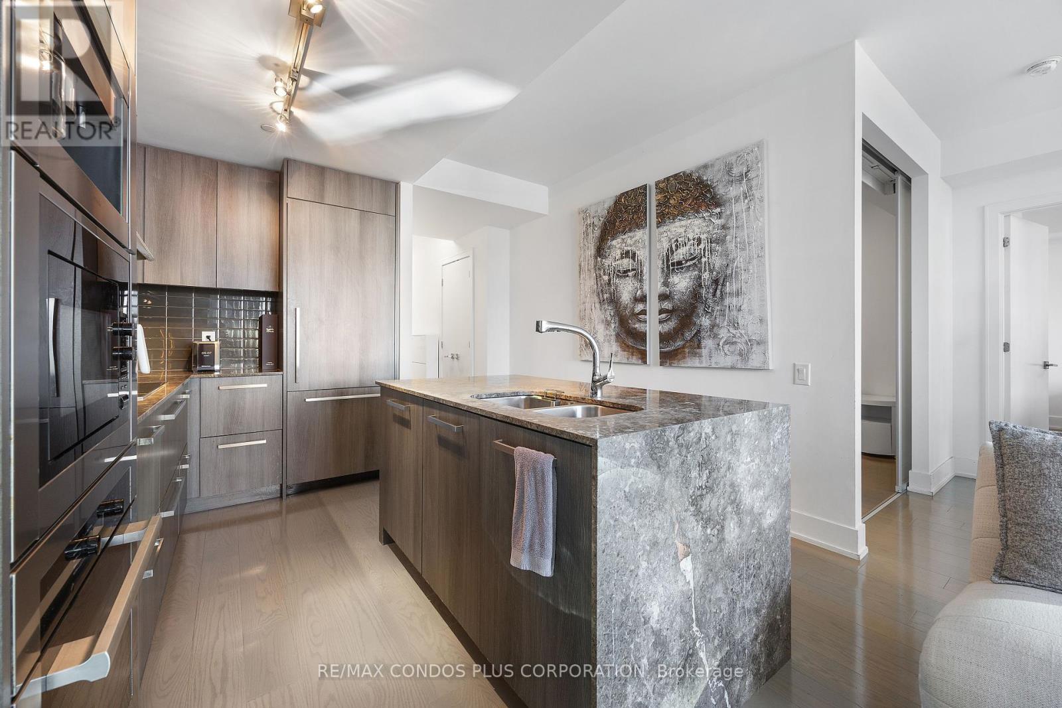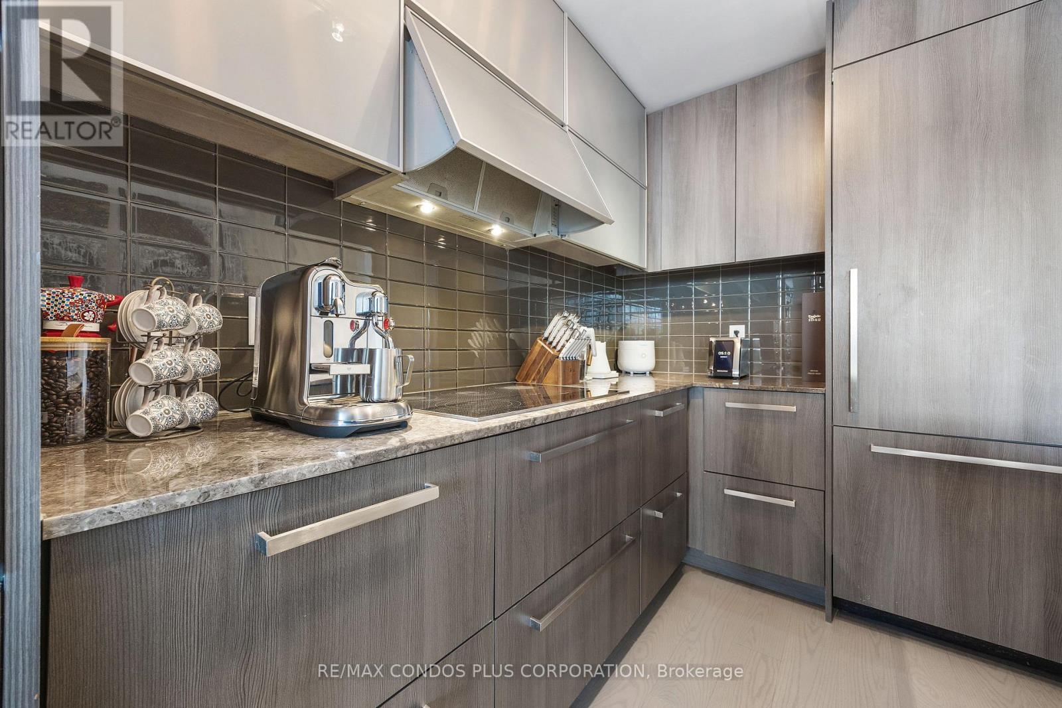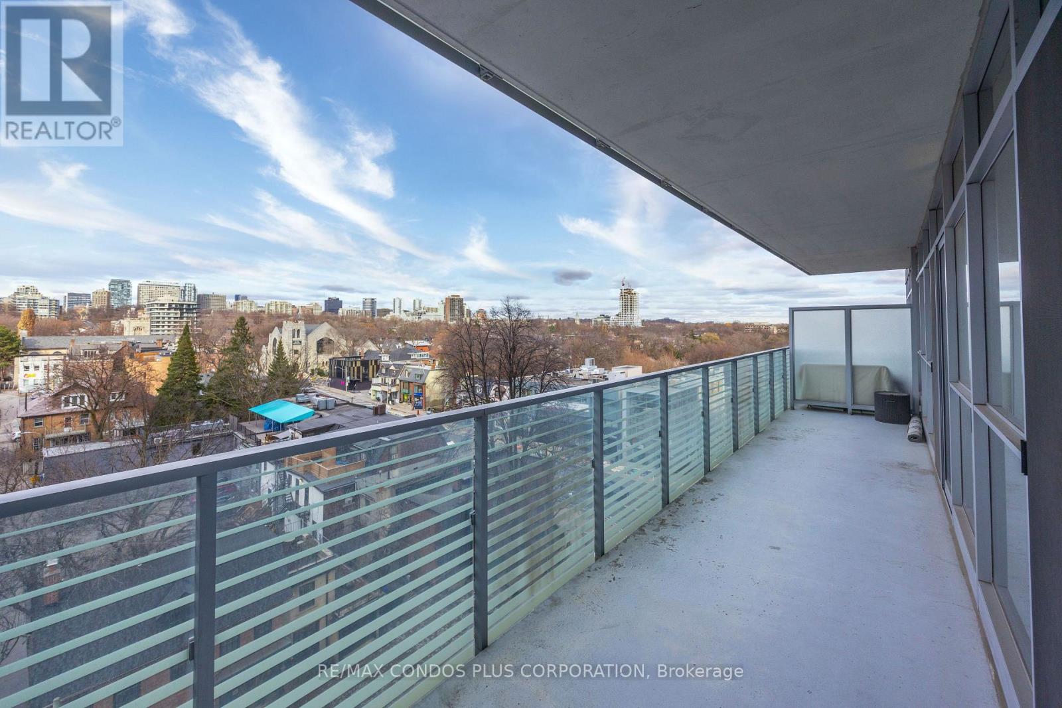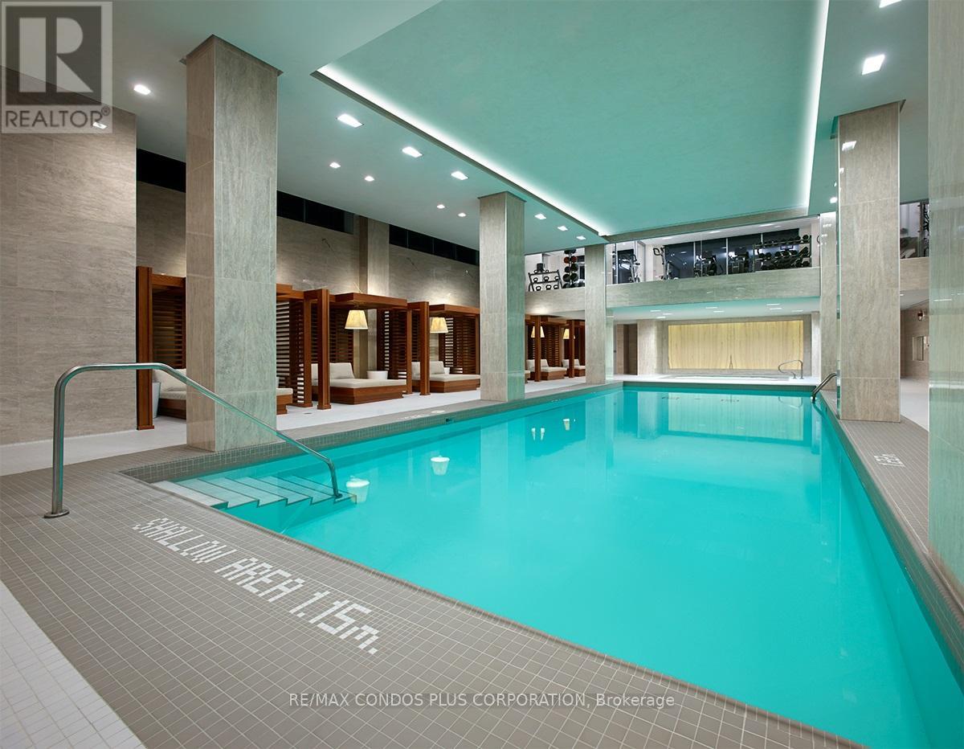$4,800.00 / monthly
607 - 170 AVENUE ROAD, Toronto (Annex), Ontario, M5R0A4, Canada Listing ID: C11900251| Bathrooms | Bedrooms | Property Type |
|---|---|---|
| 2 | 2 | Single Family |
Experience The Pinnacle Of Luxury Living At Pears On The Avenue, A Prestigious Boutique Building Where Breathtaking North-Facing Views Of Casa Loma And Ramsden Park Provide The Perfect Backdrop To Your Sophisticated Lifestyle. This Elegant 2-Bedroom, 2-Bathroom Residence Spans Approximately 1,000 Sq. Ft., Featuring Soaring 9-Foot Ceilings And A Large Balcony Of 180 Sq. Ft. With Unobstructed Views. Thoughtfully Designed By Award-Winning Menkes, It Delivers Unparalleled Comfort And Style. The Bespoke Kitchen Boasts Built-In Miele Appliances, A 70 Waterfall Stone Island, A Built-In Espresso Machine, And A 30 Refrigerator, While The Bathrooms Feature Luxurious Marble Finishes. Step Onto The Expansive Balcony To Enjoy Serene City Views Or Take Advantage Of The World-Class Amenities, Including A Private Pool With Cabanas, A Whirlpool, Sauna, State-Of-The-Art Gym, And Media Room. Complete With One Parking Spot And One Locker, This Home Blends Elegance With Convenience. Located Just Steps From Yorkville Village Mall, Equinox Gym, Yorkville's Vibrant Dining, High-End Shopping Scene And Minutes From Ramsden Parks Tennis Courts. This Boutique Building Offers A Prime Location To Experience The Best Of Toronto's Lifestyle. Do Not Miss This Extraordinary Opportunity To Live In Style And Luxury! (id:31565)

Paul McDonald, Sales Representative
Paul McDonald is no stranger to the Toronto real estate market. With over 21 years experience and having dealt with every aspect of the business from simple house purchases to condo developments, you can feel confident in his ability to get the job done.| Level | Type | Length | Width | Dimensions |
|---|---|---|---|---|
| Main level | Kitchen | 3.3 m | 2.4 m | 3.3 m x 2.4 m |
| Main level | Dining room | 5.79 m | 3.69 m | 5.79 m x 3.69 m |
| Main level | Living room | 5.79 m | 3.69 m | 5.79 m x 3.69 m |
| Main level | Primary Bedroom | 3.44 m | 3.35 m | 3.44 m x 3.35 m |
| Main level | Bedroom 2 | 2.83 m | 3.47 m | 2.83 m x 3.47 m |
| Amenity Near By | |
|---|---|
| Features | Balcony, Carpet Free |
| Maintenance Fee | |
| Maintenance Fee Payment Unit | |
| Management Company | Forest Hill Kipling |
| Ownership | Condominium/Strata |
| Parking |
|
| Transaction | For rent |
| Bathroom Total | 2 |
|---|---|
| Bedrooms Total | 2 |
| Bedrooms Above Ground | 2 |
| Amenities | Storage - Locker |
| Appliances | Dishwasher, Dryer, Hood Fan, Microwave, Oven, Refrigerator, Washer, Window Coverings |
| Cooling Type | Central air conditioning |
| Exterior Finish | Concrete, Steel |
| Fireplace Present | |
| Heating Fuel | Natural gas |
| Heating Type | Forced air |
| Size Interior | 999.992 - 1198.9898 sqft |
| Type | Apartment |



