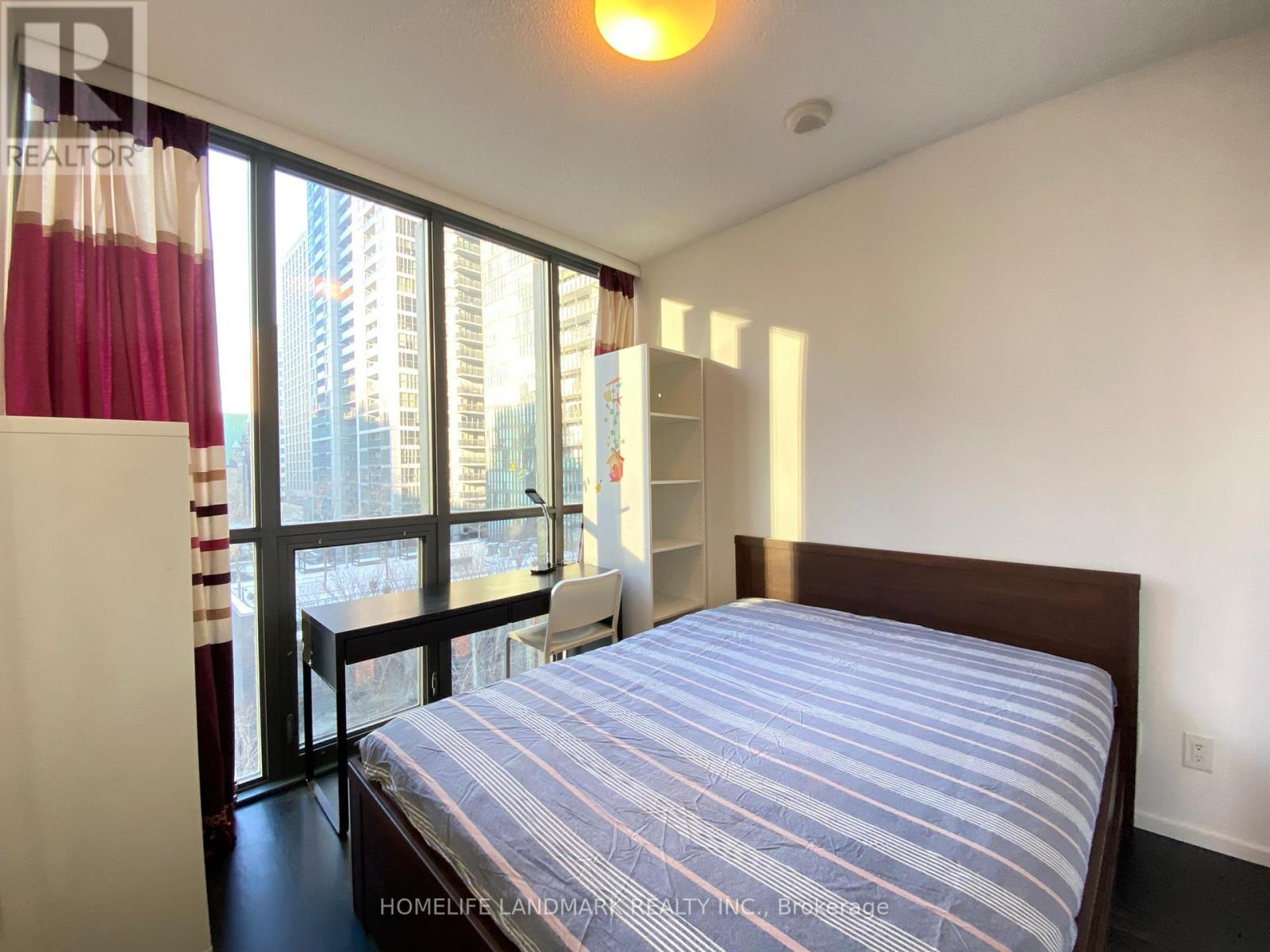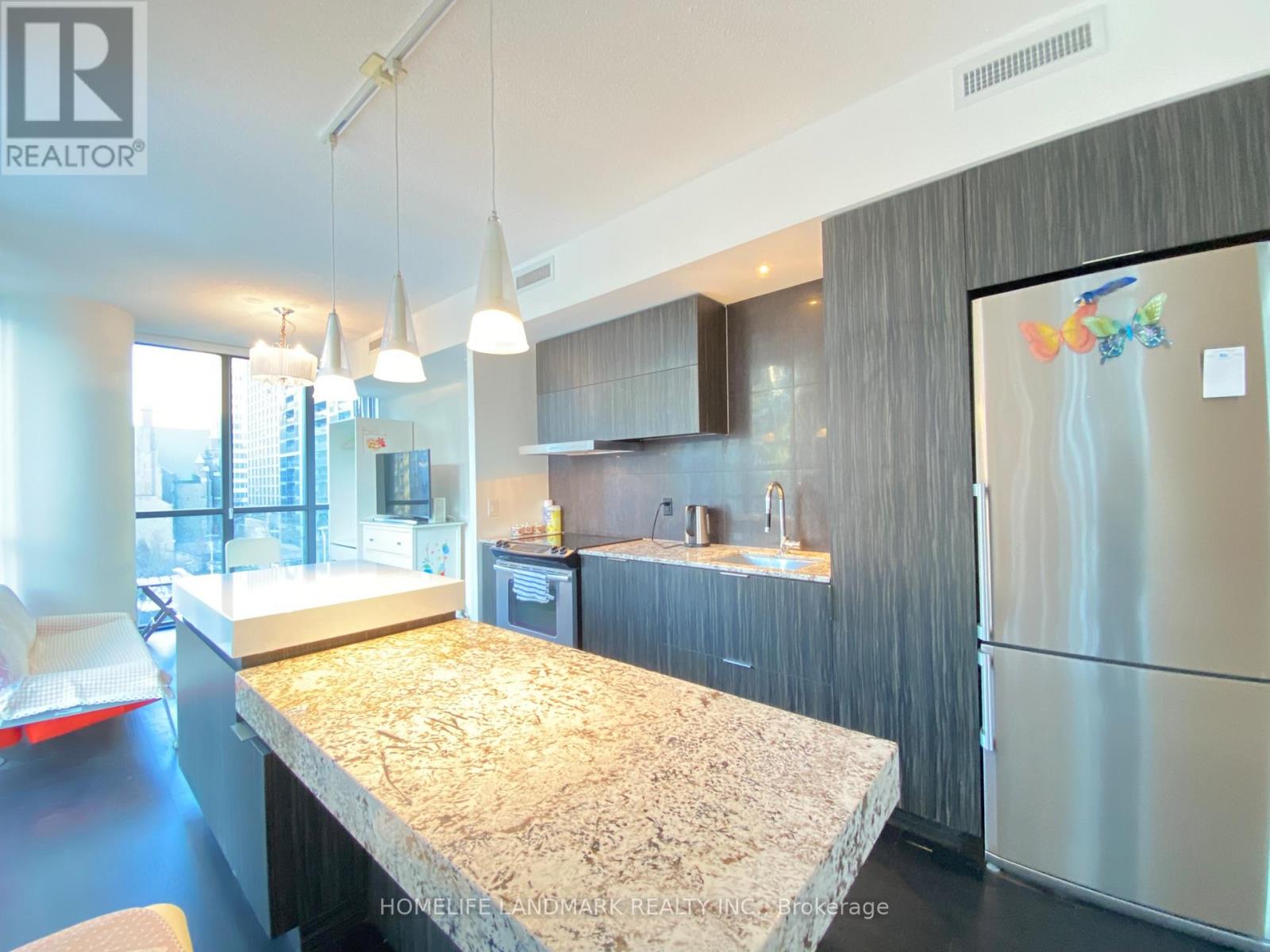$3,300.00 / monthly
606 - 101 CHARLES STREET E, Toronto (Church-Yonge Corridor), Ontario, M4Y1V2, Canada Listing ID: C11926030| Bathrooms | Bedrooms | Property Type |
|---|---|---|
| 2 | 2 | Single Family |
Luxury X2 Condos. In The Heart Of Downtown Toronto by Great Gulf . Great Location . Full Furnished.Corner Units Featuring 2 Split Bedrooms And 2 Full Bathrooms. Over 800sqft With 9' Ft Ceiling Bright And Sun-Filled .Quite And Private.Upgraded Unobstructed Northwest Views With A Large Balcony.Hardwood Floors Throughout.Ceiling Electrical Light Fixtures In All Rooms. The Gorgeous Kitchen.Features Granite Countertops,. Built-In Stainless Steel Appliances, Center Island with Dining Area . Upgraded Cabinetry With A Drawer For Detergents.In-Suite Laundry. Steps To 2 Subway Stations.Closing To University of Toronto.Toronto Metropolitan University (Formerly Ryerson).Yorkville@Bloor& Yonge.Prime Area With Great Amenities: Exercise Room, Games Room, Gym, Lap Pool, Rooftop Deck.Lots Of Visitor Parkings.24 Hrs. Concierge .Don't Miss Out **EXTRAS** All Furniture Is Included.Built-In Stainless Steel Oven, Cook Top, Range Hood. Fridge, Built-In Dishwasher. Microwave, Ensuite Washer And Dryer, All Elfs, All Window Covers. Tenant Pay Hydro. No Pets.No Smoker (id:31565)

Paul McDonald, Sales Representative
Paul McDonald is no stranger to the Toronto real estate market. With over 21 years experience and having dealt with every aspect of the business from simple house purchases to condo developments, you can feel confident in his ability to get the job done.| Level | Type | Length | Width | Dimensions |
|---|---|---|---|---|
| Flat | Living room | 8.52 m | 3.17 m | 8.52 m x 3.17 m |
| Flat | Dining room | 8.52 m | 3.17 m | 8.52 m x 3.17 m |
| Flat | Kitchen | 8.52 m | 3.17 m | 8.52 m x 3.17 m |
| Flat | Primary Bedroom | 3.5 m | 2.97 m | 3.5 m x 2.97 m |
| Flat | Bedroom 2 | 3.26 m | 2.8 m | 3.26 m x 2.8 m |
| Amenity Near By | Park, Public Transit, Schools |
|---|---|
| Features | Balcony, Carpet Free |
| Maintenance Fee | |
| Maintenance Fee Payment Unit | |
| Management Company | Forest Hill Kipling Management |
| Ownership | Condominium/Strata |
| Parking |
|
| Transaction | For rent |
| Bathroom Total | 2 |
|---|---|
| Bedrooms Total | 2 |
| Bedrooms Above Ground | 2 |
| Amenities | Security/Concierge, Exercise Centre, Visitor Parking |
| Appliances | Cooktop, Dishwasher, Dryer, Furniture, Microwave, Oven, Hood Fan, Washer, Refrigerator |
| Cooling Type | Central air conditioning |
| Exterior Finish | Concrete |
| Fireplace Present | |
| Fire Protection | Security guard |
| Flooring Type | Hardwood |
| Heating Fuel | Natural gas |
| Heating Type | Forced air |
| Size Interior | 800 - 899 sqft |
| Type | Apartment |





























