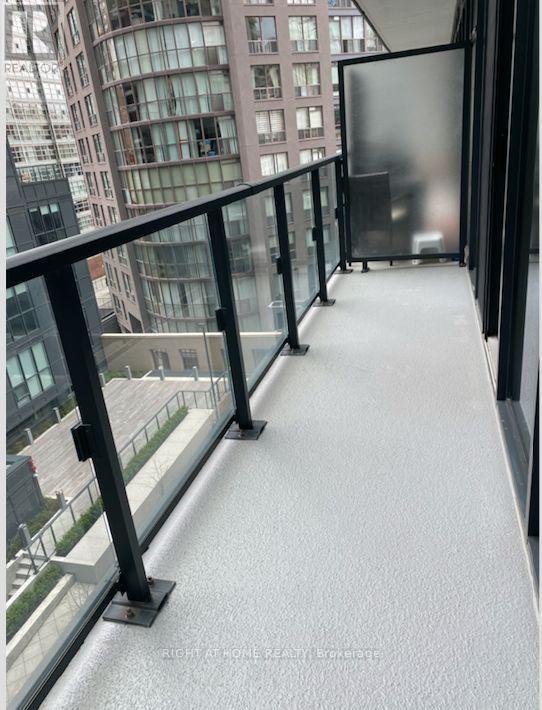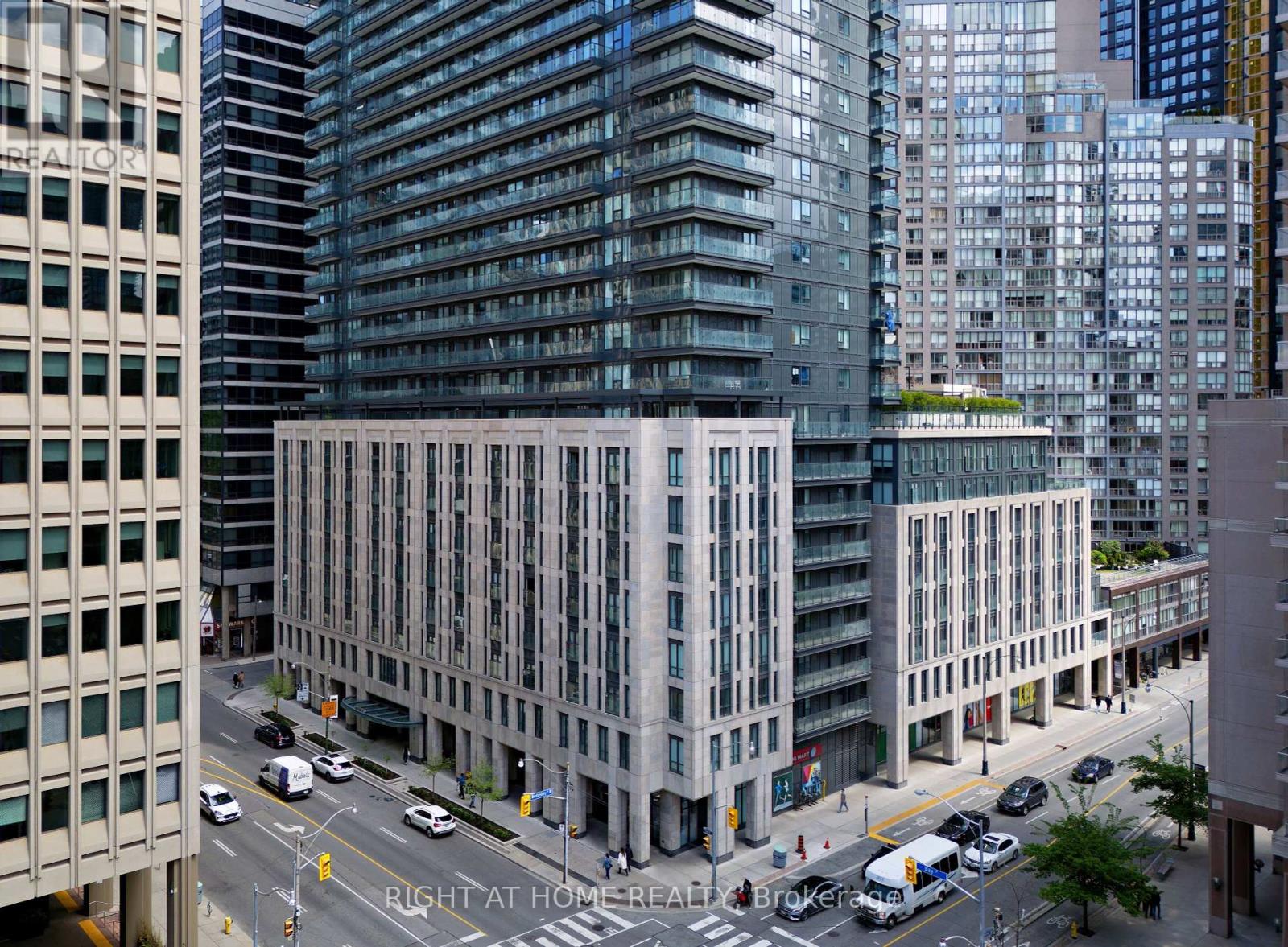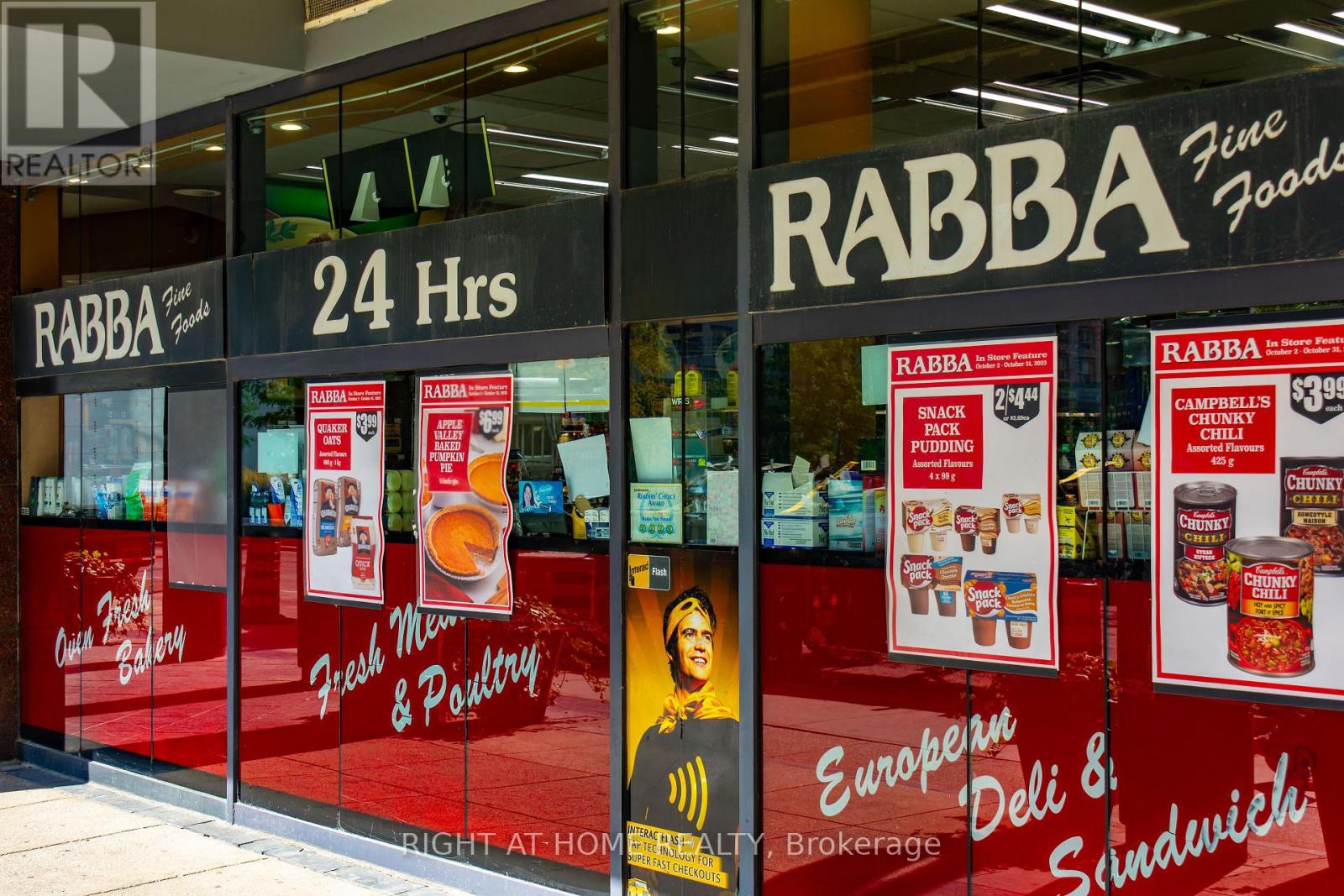$2,550.00 / monthly
605 - 955 BAY STREET, Toronto (Bay Street Corridor), Ontario, M5S2A2, Canada Listing ID: C12065037| Bathrooms | Bedrooms | Property Type |
|---|---|---|
| 1 | 1 | Single Family |
SHOWINGS ANYTIME!!!! FULLY FURNISHED & EQUIPPED!!!!! ALL YOU HAVE TO DO IS ROLL IN YOUR SUITCASES! 2 MINUTE WALK TO UNIVERSITY OF TORONTO!!!!!!! STUDENTS WELCOME!!!!! FRESHLY PAINTED & SANITIZED !!!!! 5 STAR HOTEL STYLE AMENITIES-LOBBY FITNESS CENTRE, POOL, SAUNA & Gorgeous RoofTop Lounge..INTERNET IN AMENITY LIBRARY/LOBBY/ETC. Close to OCAD University & TMU (Ryerson University), Art Gallery Of Ontario, Hospitals-Princess Margaret, Mount Sinai, SickKids. TTC Subway At Wellesley Station Across The Street, Walk To UpScale Yorkville. All Appliances Including Ensuite Washer/Dryer.. High End Roller Shades & Modern Light Fixtures. No Carpet Anywhere. Open Concept With 18 Feet Wide Living Area!!!! Clean & Modern Kitchen With Centre Island/2 Bar Stools & 2 CounterStools. Huge Balcony Overlooking Quiet Inner Courtyard. Fast & Different Set Of Elevators For This Unit. Visitor Parking Available. Tenants Pay Hydro & Water & WiFi/Internet. Included Is Heat. Flooded With Natural Daylight with 9 Foot Ceilings & Floor To Ceiling & Wall To Wall Windows With Full Width Balcony. Available June 1st, 2025. Underground Parking Also Available For Additional 200$ Monthly. (id:31565)

Paul McDonald, Sales Representative
Paul McDonald is no stranger to the Toronto real estate market. With over 21 years experience and having dealt with every aspect of the business from simple house purchases to condo developments, you can feel confident in his ability to get the job done.| Level | Type | Length | Width | Dimensions |
|---|---|---|---|---|
| Flat | Living room | 5.55 m | 3.84 m | 5.55 m x 3.84 m |
| Flat | Dining room | 5.55 m | 3.84 m | 5.55 m x 3.84 m |
| Flat | Kitchen | 5.55 m | 3.84 m | 5.55 m x 3.84 m |
| Flat | Primary Bedroom | 3.42 m | 2 m | 3.42 m x 2 m |
| Flat | Other | 5.55 m | 1.22 m | 5.55 m x 1.22 m |
| Amenity Near By | Hospital, Public Transit, Schools, Park |
|---|---|
| Features | Balcony, Carpet Free |
| Maintenance Fee | |
| Maintenance Fee Payment Unit | |
| Management Company | Duka Property Management |
| Ownership | Condominium/Strata |
| Parking |
|
| Transaction | For rent |
| Bathroom Total | 1 |
|---|---|
| Bedrooms Total | 1 |
| Bedrooms Above Ground | 1 |
| Age | 0 to 5 years |
| Amenities | Security/Concierge, Exercise Centre, Visitor Parking, Sauna |
| Appliances | Oven - Built-In, Range, Intercom, Dryer, Washer |
| Cooling Type | Central air conditioning |
| Exterior Finish | Concrete, Stone |
| Fireplace Present | |
| Flooring Type | Laminate |
| Heating Fuel | Natural gas |
| Heating Type | Forced air |
| Size Interior | 500 - 599 sqft |
| Type | Apartment |





















































