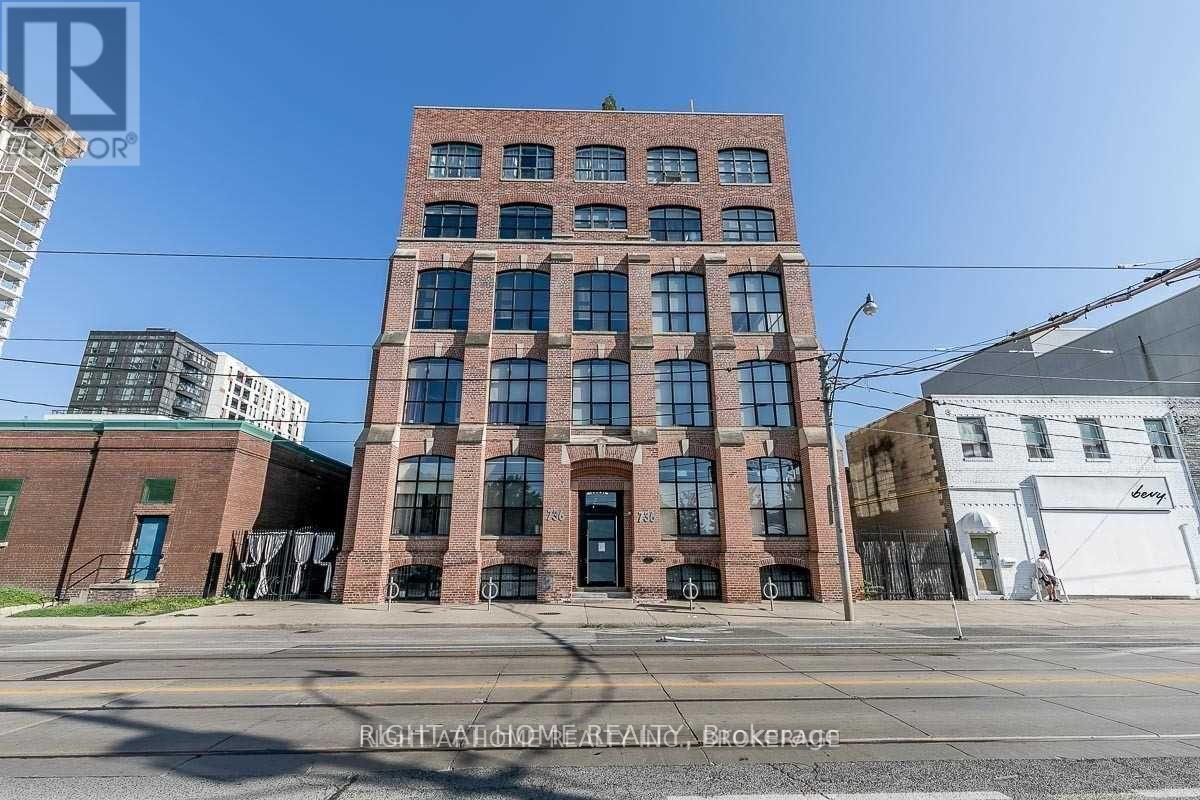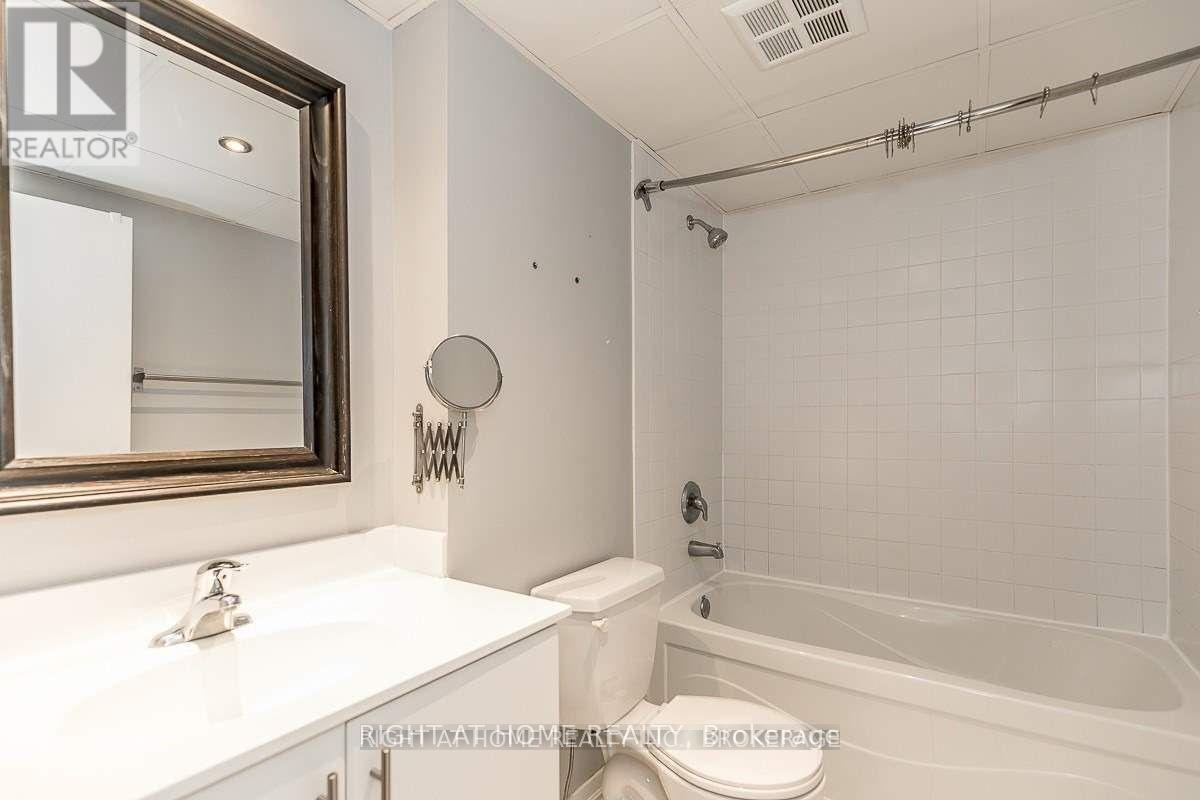$2,200.00 / monthly
605 - 736 DUNDAS STREET E, Toronto (Regent Park), Ontario, M5A2C5, Canada Listing ID: C12036965| Bathrooms | Bedrooms | Property Type |
|---|---|---|
| 1 | 1 | Single Family |
Step into this stunning one-bedroom hard loft at Tannery Lofts, where soaring 10-foot ceilings, massive warehouse-style windows, and a bright west-facing exposure create the perfect space to call home. Built in 2007, this open-concept loft offers a modern kitchen with granite counters and stainless steel appliances, plus a storage locker for added convenience. Enjoy breathtaking city views, including the CN Tower, from your living space, and take advantage of the unbeatable location next to a coffee shop, with the Dundas streetcar at your door and the DVP less than a minute away. Surrounded by The Danforth, The Beach, The Distillery District, bike paths, and Riverdale Park, this is loft living at its best. Make it yours today! (id:31565)

Paul McDonald, Sales Representative
Paul McDonald is no stranger to the Toronto real estate market. With over 21 years experience and having dealt with every aspect of the business from simple house purchases to condo developments, you can feel confident in his ability to get the job done.Room Details
| Level | Type | Length | Width | Dimensions |
|---|---|---|---|---|
| Ground level | Living room | 4.22 m | 4.22 m | 4.22 m x 4.22 m |
| Ground level | Dining room | 4.22 m | 4.22 m | 4.22 m x 4.22 m |
| Ground level | Kitchen | 4.22 m | 4.22 m | 4.22 m x 4.22 m |
| Ground level | Primary Bedroom | 2.7 m | 2.44 m | 2.7 m x 2.44 m |
Additional Information
| Amenity Near By | |
|---|---|
| Features | Carpet Free |
| Maintenance Fee | |
| Maintenance Fee Payment Unit | |
| Management Company | Taft Management Inc. |
| Ownership | Condominium/Strata |
| Parking |
|
| Transaction | For rent |
Building
| Bathroom Total | 1 |
|---|---|
| Bedrooms Total | 1 |
| Bedrooms Above Ground | 1 |
| Amenities | Storage - Locker |
| Appliances | Dishwasher, Dryer, Microwave, Oven, Range, Washer, Refrigerator |
| Architectural Style | Loft |
| Cooling Type | Central air conditioning |
| Exterior Finish | Brick |
| Fireplace Present | |
| Flooring Type | Laminate |
| Heating Fuel | Natural gas |
| Heating Type | Forced air |
| Size Interior | 499.9955 - 598.9955 sqft |
| Type | Apartment |





















