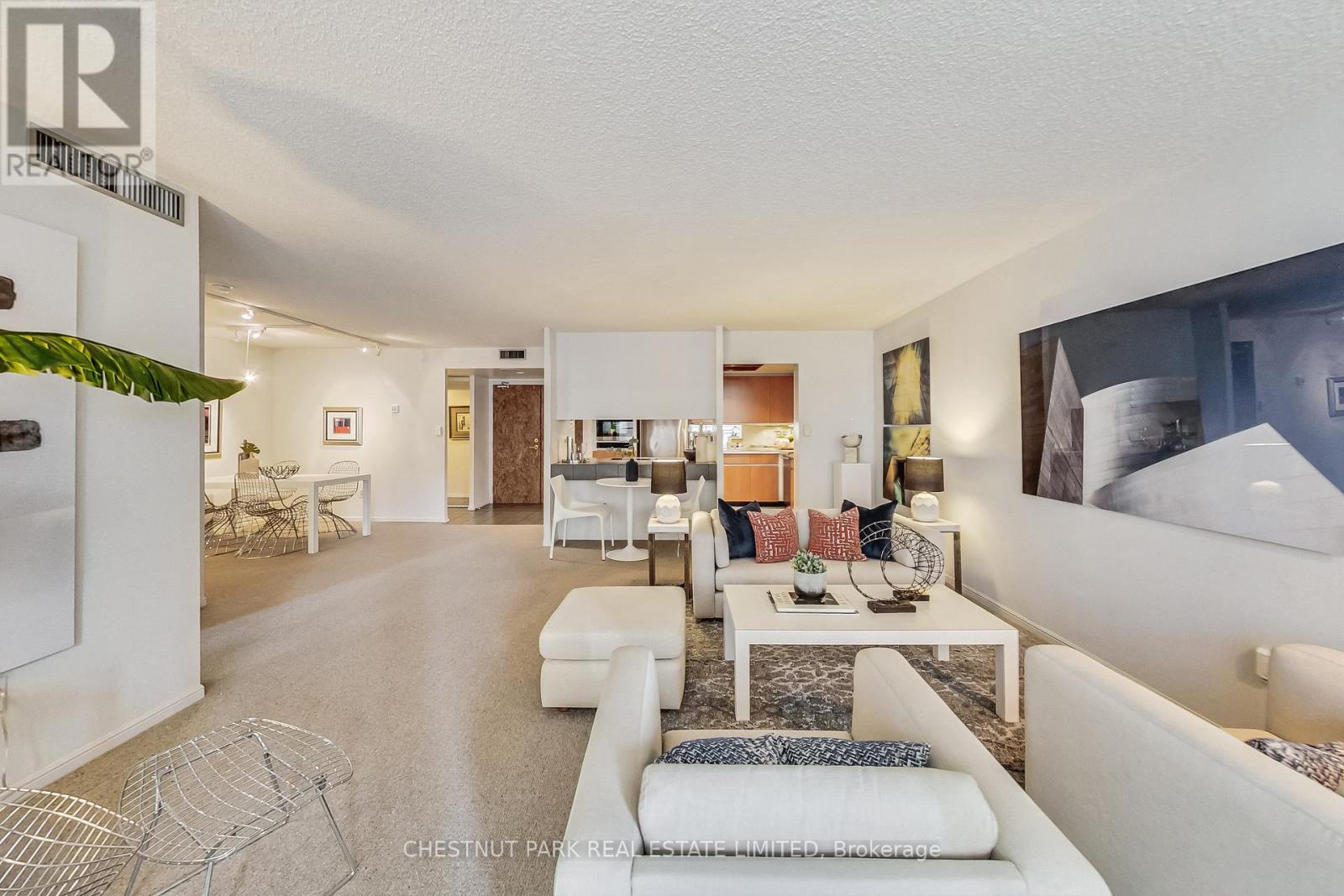$897,000.00
605 - 71 CHARLES STREET E, Toronto C08, Ontario, M4Y2T3, Canada Listing ID: C8476946| Bathrooms | Bedrooms | Property Type |
|---|---|---|
| 2 | 2 | Single Family |
Sitting on the edge of both Yorkville & Rosedale, we have over 1400sqft of wonderfully laid out space, with a neutral palette of whites/off-whites & taupes. Classical in decor, not surprising as owner was an architect. Built in Dining, and can be converted to an entertainment space. Large bedrooms with large closets and lots of summertime sunlight. Kitchen has stylish lighting, stone counter and built-in SS appliances, with the likes of Miele, AEG & Fisher Paykel. The Wall oven and inserted induction stove has rarely been used. Miele washer/dryer. High quality broadloom in principal rooms with stone tiles in kitchen, foyer & 2nd bath. Shower in 2nd bath also rarely, if ever used. 24hr concierge, indoor pool with large sky light, & roof terrace are some of the amenities. Building is just completing an incredible renovation of lobby & hallways in contemporary fashion. 1 parking & 1 ensuite locker!
5 minute walk to both major subway lines, world class shopping along Bloor/Bay, Yorkville, near University of Toronto, ROM, hospitals, Longos grocery , Manulife, Eataly, and much more. Parking is exclusive and locker is ensuite. (id:31565)

Paul McDonald, Sales Representative
Paul McDonald is no stranger to the Toronto real estate market. With over 21 years experience and having dealt with every aspect of the business from simple house purchases to condo developments, you can feel confident in his ability to get the job done.| Level | Type | Length | Width | Dimensions |
|---|---|---|---|---|
| Flat | Living room | 5.43 m | 4.47 m | 5.43 m x 4.47 m |
| Flat | Dining room | 4.14 m | 3.15 m | 4.14 m x 3.15 m |
| Flat | Solarium | 4.47 m | 2.23 m | 4.47 m x 2.23 m |
| Flat | Kitchen | 3.58 m | 2.85 m | 3.58 m x 2.85 m |
| Flat | Primary Bedroom | 5.11 m | 3.66 m | 5.11 m x 3.66 m |
| Flat | Bedroom 2 | 4.39 m | 3.28 m | 4.39 m x 3.28 m |
| Flat | Bathroom | na | na | Measurements not available |
| Flat | Bathroom | na | na | Measurements not available |
| Flat | Foyer | na | na | Measurements not available |
| Flat | Laundry room | na | na | Measurements not available |
| Amenity Near By | |
|---|---|
| Features | |
| Maintenance Fee | 1413.97 |
| Maintenance Fee Payment Unit | Monthly |
| Management Company | Wilson Blanchard Management Inc. 416-642-2807 Ext . 449 |
| Ownership | Condominium/Strata |
| Parking |
|
| Transaction | For sale |
| Bathroom Total | 2 |
|---|---|
| Bedrooms Total | 2 |
| Bedrooms Above Ground | 2 |
| Appliances | Cooktop, Dishwasher, Dryer, Refrigerator, Washer, Window Coverings |
| Cooling Type | Central air conditioning |
| Exterior Finish | Concrete |
| Fireplace Present | |
| Flooring Type | Carpeted, Ceramic |
| Heating Type | Heat Pump |
| Type | Apartment |























