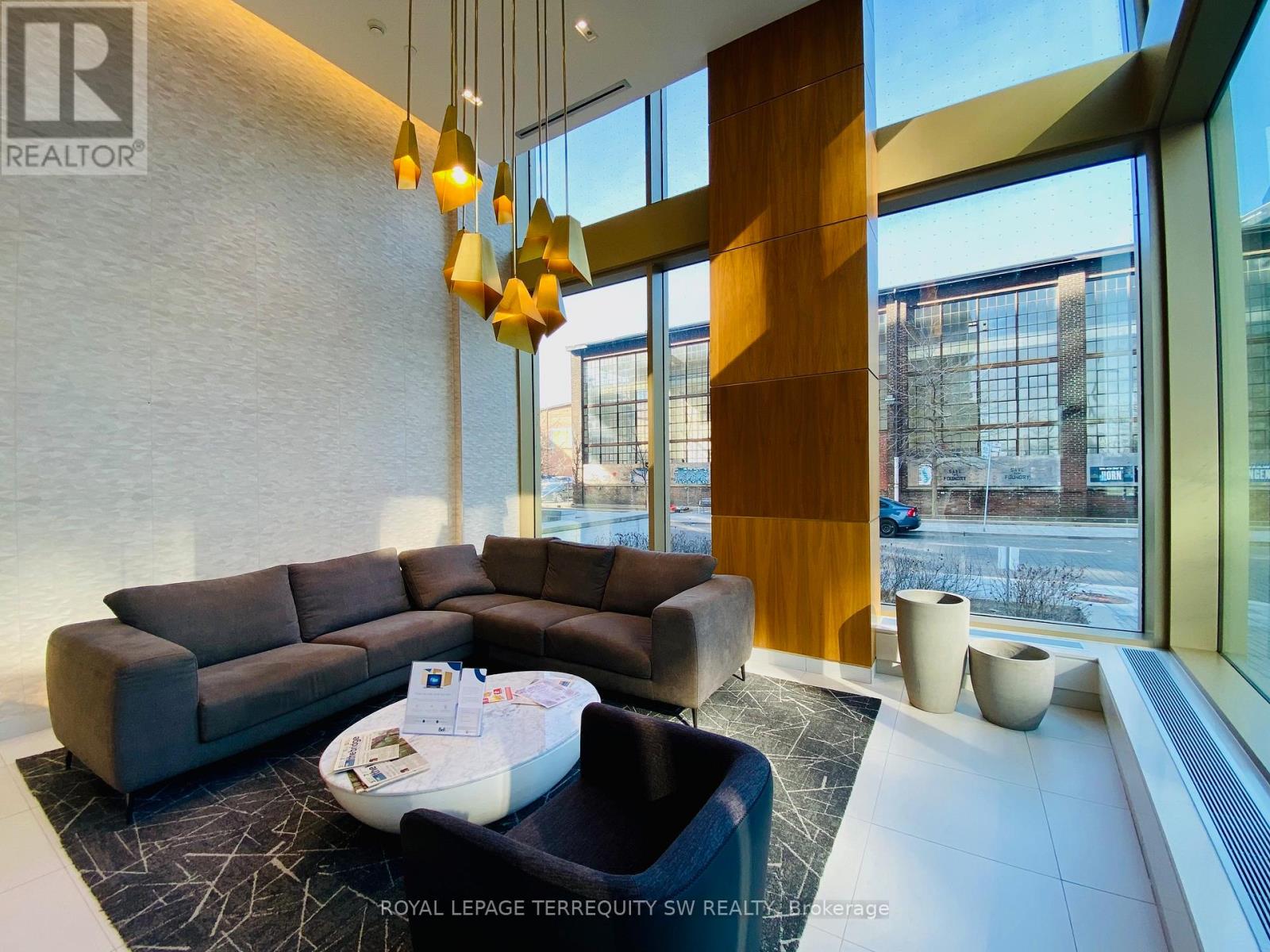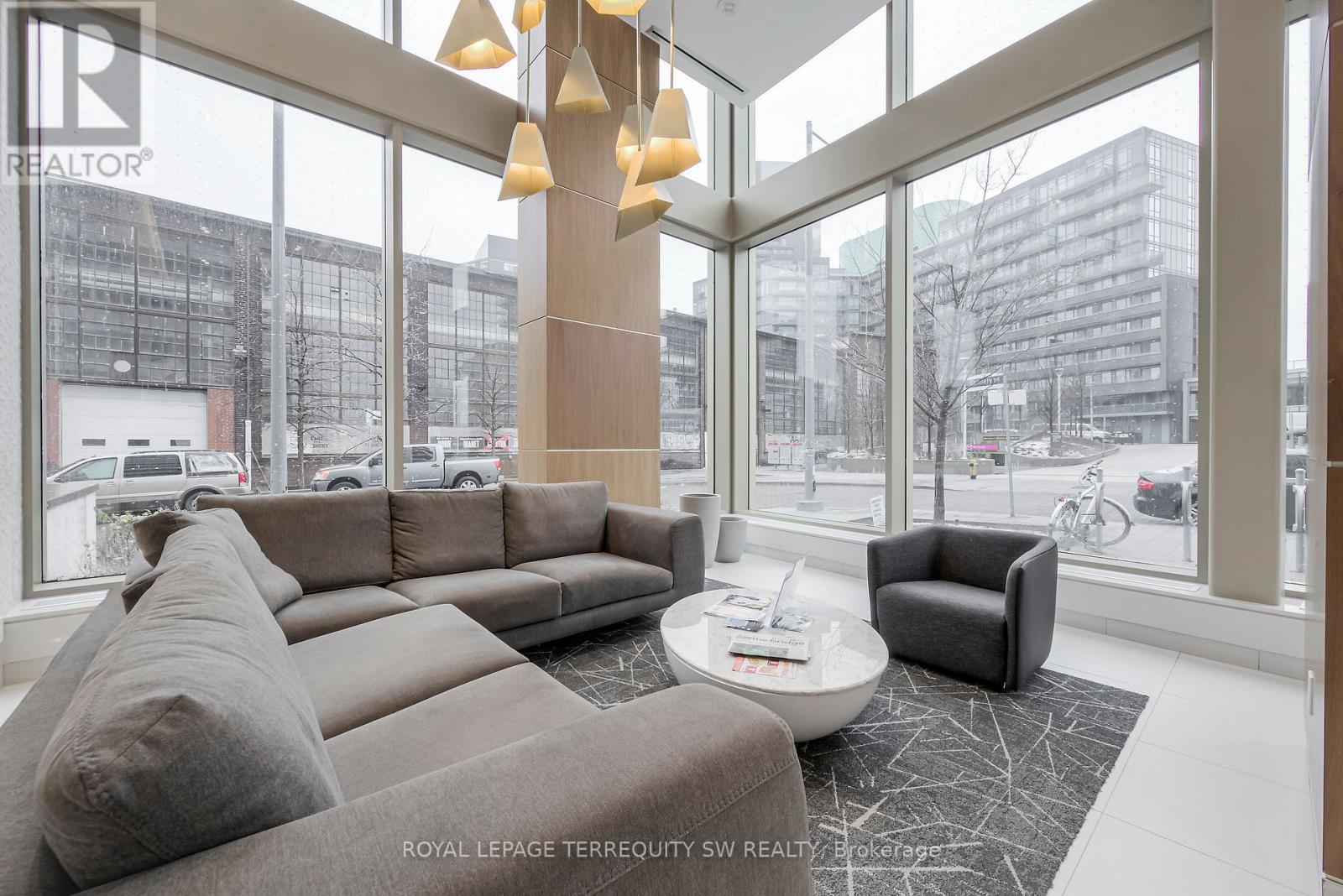$3,000.00 / monthly
605 - 60 TANNERY ROAD, Toronto (Waterfront Communities), Ontario, M5A0S8, Canada Listing ID: C11949806| Bathrooms | Bedrooms | Property Type |
|---|---|---|
| 2 | 3 | Single Family |
Live the good life at Canary Block Condominiums. This contemporary functional floor plan with 2 bathrooms offers both convince and privacy. The Boutique Building includes a European Inspired Kitchen, Spacious Primary Bedroom with ensuite bathroom and plenty of storage. Dramatic floor to ceiling windows provide plenty of light form the sunny south facing windows and large extra wide balcony with a spacious den it makes working from home easy and convenient. Enjoy Beanfield high speed internet included in the monthly rent. The Master planned community is steps to Corktown Common, The famous Distillery District, award winning community centres, cafes, green spaces, restaurants and more! Walk to the streetcar or be on the DVP/ Gardiner Expressway in minutes, it's a commuters dream This is urban living at it's finest. **EXTRAS** Beanfield High Speed WI-FI, Stacked washer and dryer, dishwasher, microwave, stove, fridge are all included (id:31565)

Paul McDonald, Sales Representative
Paul McDonald is no stranger to the Toronto real estate market. With over 21 years experience and having dealt with every aspect of the business from simple house purchases to condo developments, you can feel confident in his ability to get the job done.| Level | Type | Length | Width | Dimensions |
|---|---|---|---|---|
| Main level | Living room | 4.6 m | 4.06 m | 4.6 m x 4.06 m |
| Main level | Dining room | 4.6 m | 4.06 m | 4.6 m x 4.06 m |
| Main level | Kitchen | 2.6 m | 1.5 m | 2.6 m x 1.5 m |
| Main level | Primary Bedroom | 2.6 m | 3.2 m | 2.6 m x 3.2 m |
| Main level | Bedroom 2 | 2.9 m | 2.54 m | 2.9 m x 2.54 m |
| Main level | Den | 2.18 m | 1.82 m | 2.18 m x 1.82 m |
| Amenity Near By | Park, Public Transit |
|---|---|
| Features | Balcony |
| Maintenance Fee | |
| Maintenance Fee Payment Unit | |
| Management Company | Crossbridge Condominium Services |
| Ownership | Condominium/Strata |
| Parking |
|
| Transaction | For rent |
| Bathroom Total | 2 |
|---|---|
| Bedrooms Total | 3 |
| Bedrooms Above Ground | 2 |
| Bedrooms Below Ground | 1 |
| Age | 6 to 10 years |
| Amenities | Security/Concierge, Exercise Centre, Separate Electricity Meters, Storage - Locker |
| Appliances | Oven - Built-In |
| Cooling Type | Central air conditioning |
| Exterior Finish | Brick |
| Fireplace Present | |
| Fire Protection | Smoke Detectors |
| Heating Fuel | Natural gas |
| Heating Type | Forced air |
| Size Interior | 700 - 799 sqft |
| Type | Apartment |
































