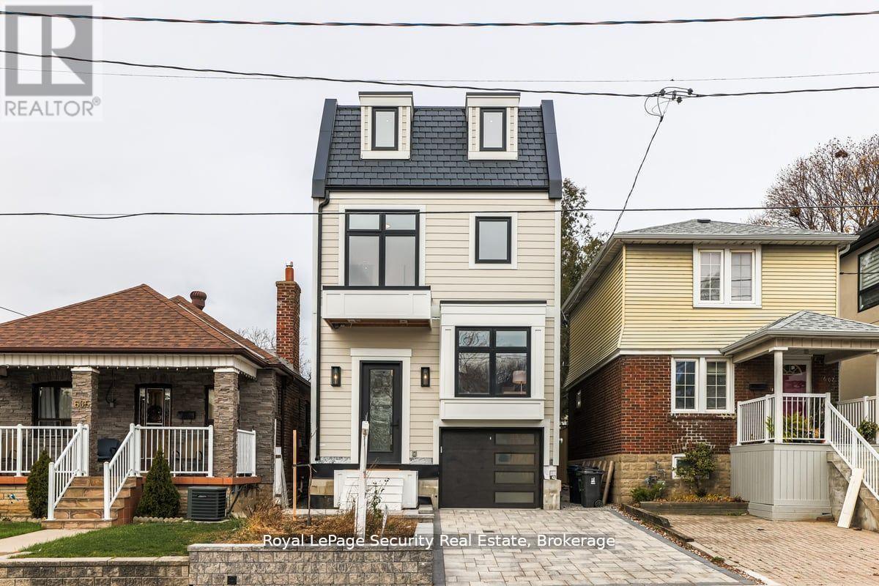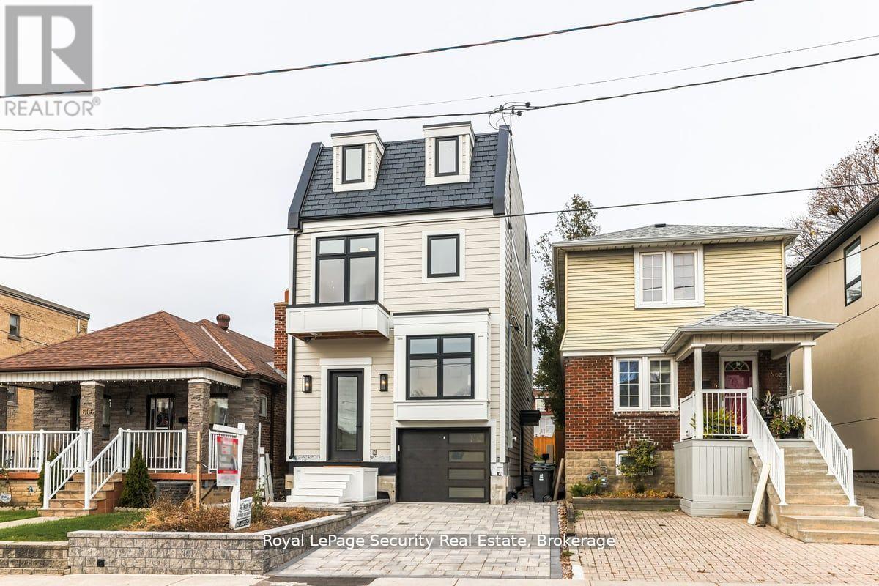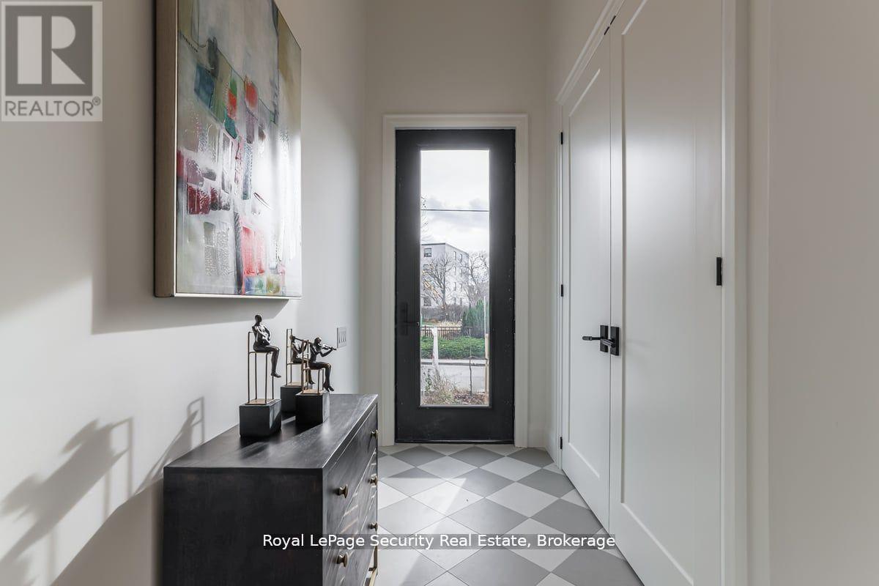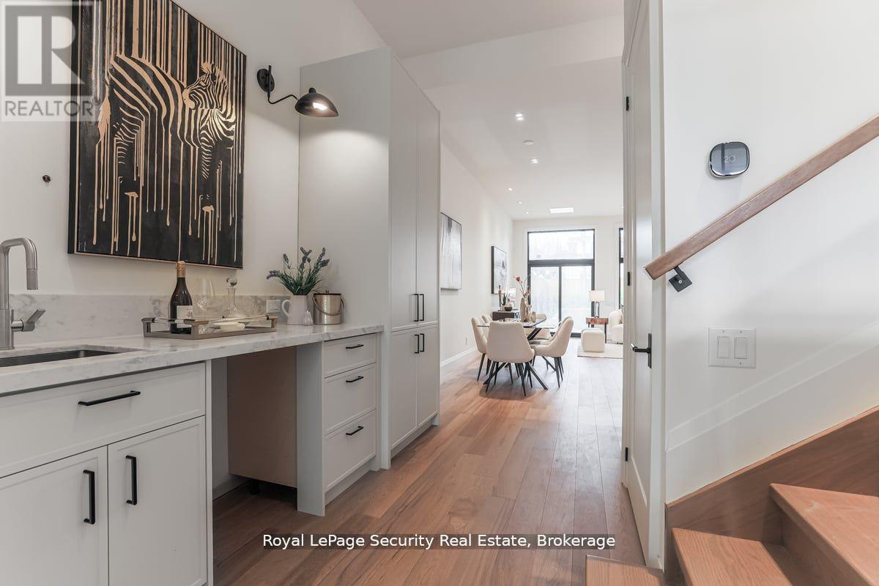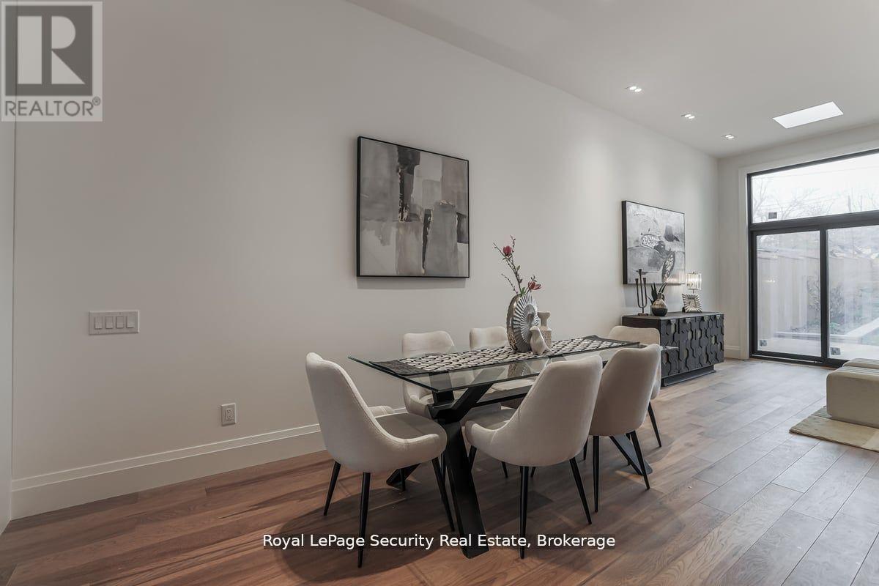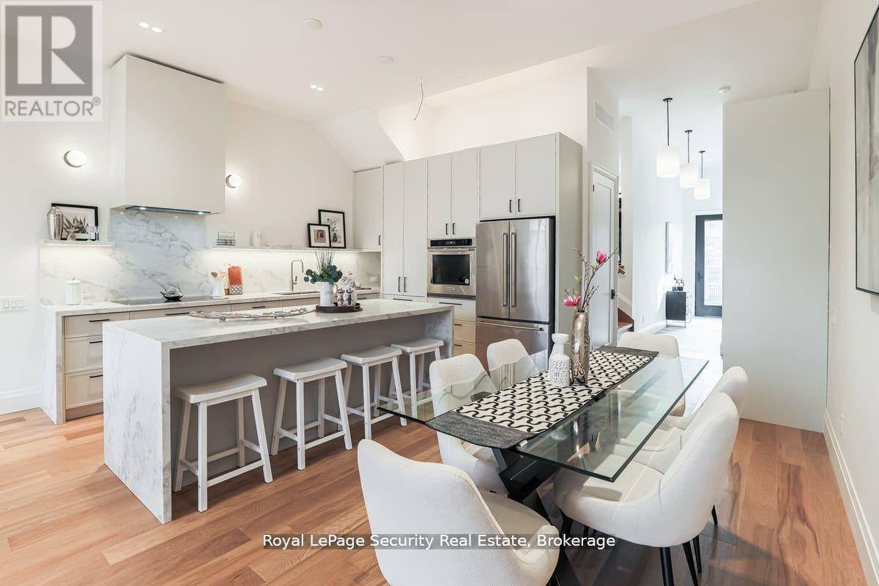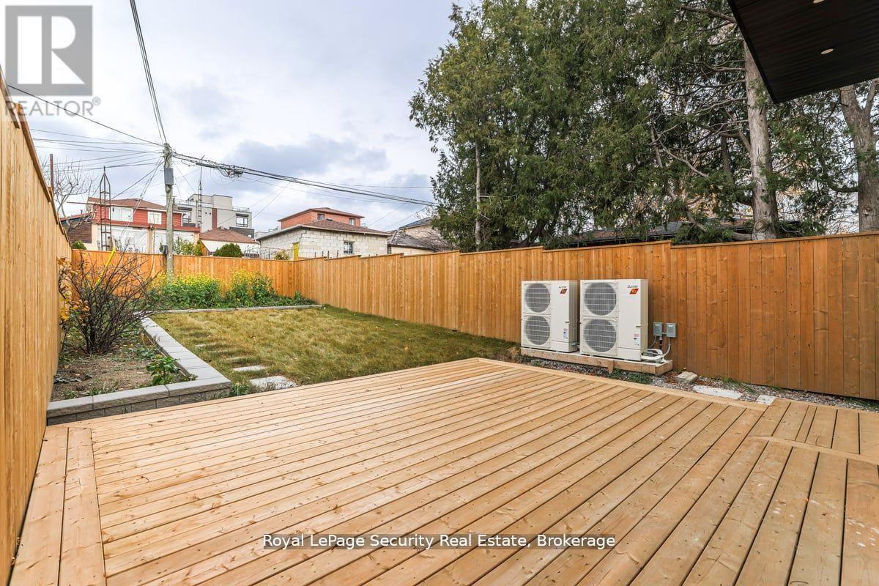$1,989,000.00
604 RIDELLE AVENUE, Toronto (Briar Hill-Belgravia), Ontario, M6B1K9, Canada Listing ID: W11998903| Bathrooms | Bedrooms | Property Type |
|---|---|---|
| 4 | 6 | Single Family |
Custom built 3-storey home with legal basement apartment located in high demand area of Briar Hill-Belgravia. This stunning home showcases exceptional professional interior design by House and Home featured designer with thoughtfully curated functional spaces that exude elegance and comfort. The property features high ceilings that enhance the sense of openness, while every detail reflects the use of high-quality finishes, from the sleek flooring to the meticulously crafted fixtures and top of the line appliances. Perfect for those who value both style and sophistication, this home offers an elevated living experience in every corner. Bright and spacious principal rooms with 5 full bedrooms, second floor laundry room and fully separate basement apartment with high ceilings, which includes separate laundry. Perfect for In-law/Nanny suite or rent out for separate source of income. State of the art heat pump system with HRV and central humidifier. Parking for two cars including garage with rough-in for Electric Car Charger. Situated directly across from a park, 10-minute walk to Eglinton LRT, shops and restaurants. Minutes to Belt Line Trail, Allen Express Way, 401 and Yorkdale Mall. Must be seen! **EXTRAS** Hot water Tank (Owned). (id:31565)

Paul McDonald, Sales Representative
Paul McDonald is no stranger to the Toronto real estate market. With over 22 years experience and having dealt with every aspect of the business from simple house purchases to condo developments, you can feel confident in his ability to get the job done.| Level | Type | Length | Width | Dimensions |
|---|---|---|---|---|
| Second level | Bedroom 2 | 3.7 m | 3.2 m | 3.7 m x 3.2 m |
| Second level | Bedroom 3 | 3.9 m | 3.2 m | 3.9 m x 3.2 m |
| Second level | Bedroom 4 | 4.123 m | 3.209 m | 4.123 m x 3.209 m |
| Third level | Bedroom 5 | 4.01 m | 3.97 m | 4.01 m x 3.97 m |
| Third level | Primary Bedroom | 4.44 m | 3.85 m | 4.44 m x 3.85 m |
| Basement | Living room | 5.156 m | 4.663 m | 5.156 m x 4.663 m |
| Basement | Bedroom | 3.748 m | 3.36 m | 3.748 m x 3.36 m |
| Basement | Kitchen | 3.396 m | 1.863 m | 3.396 m x 1.863 m |
| Main level | Living room | 5.46 m | 4.47 m | 5.46 m x 4.47 m |
| Main level | Dining room | 3.79 m | 2.71 m | 3.79 m x 2.71 m |
| Main level | Kitchen | 4.24 m | 2.74 m | 4.24 m x 2.74 m |
| In between | Family room | 4.74 m | 3.16 m | 4.74 m x 3.16 m |
| Amenity Near By | Park, Public Transit |
|---|---|
| Features | |
| Maintenance Fee | |
| Maintenance Fee Payment Unit | |
| Management Company | |
| Ownership | Freehold |
| Parking |
|
| Transaction | For sale |
| Bathroom Total | 4 |
|---|---|
| Bedrooms Total | 6 |
| Bedrooms Above Ground | 5 |
| Bedrooms Below Ground | 1 |
| Appliances | Dishwasher, Dryer, Two stoves, Two Washers, Two Refrigerators |
| Basement Development | Partially finished |
| Basement Features | Separate entrance |
| Basement Type | N/A (Partially finished) |
| Construction Style Attachment | Detached |
| Cooling Type | Central air conditioning |
| Exterior Finish | Stone |
| Fireplace Present | True |
| Flooring Type | Hardwood, Vinyl |
| Foundation Type | Block |
| Half Bath Total | 1 |
| Heating Fuel | Electric |
| Heating Type | Heat Pump |
| Size Interior | 2500 - 3000 sqft |
| Stories Total | 3 |
| Type | House |
| Utility Water | Municipal water |


