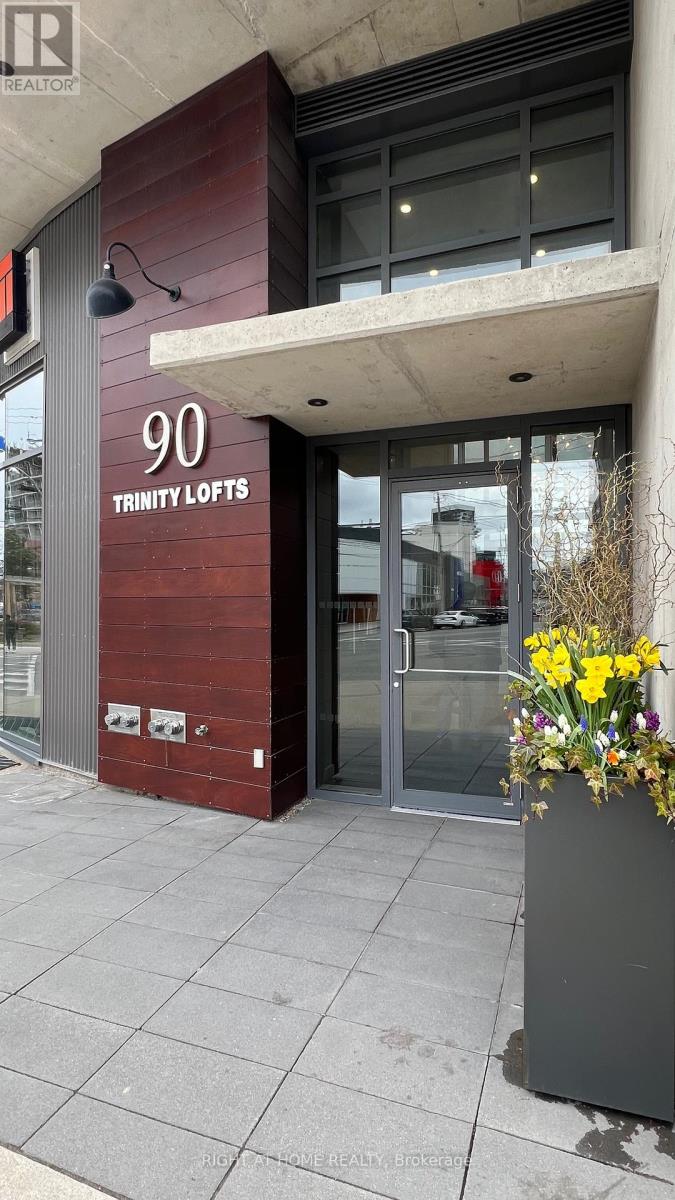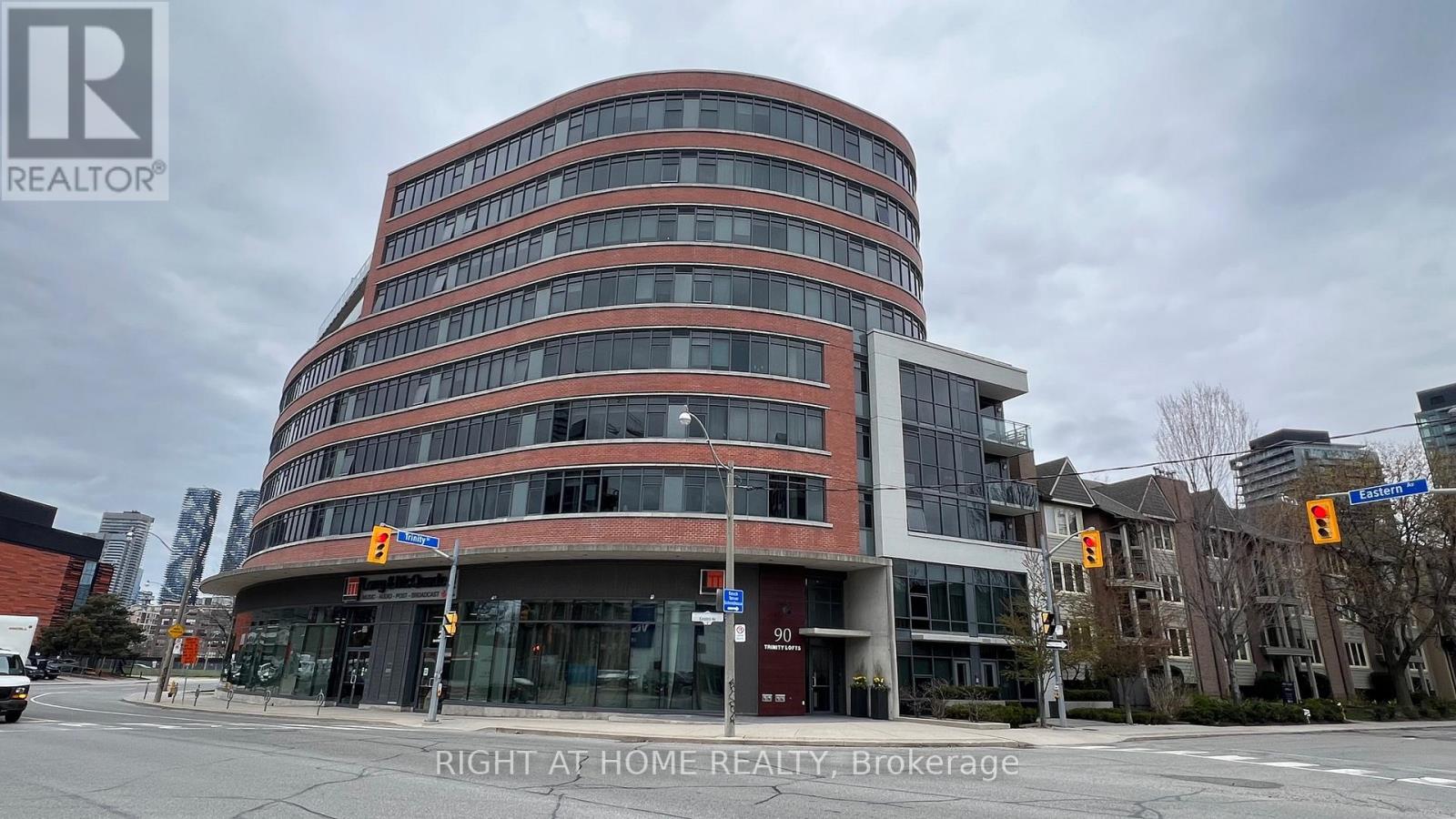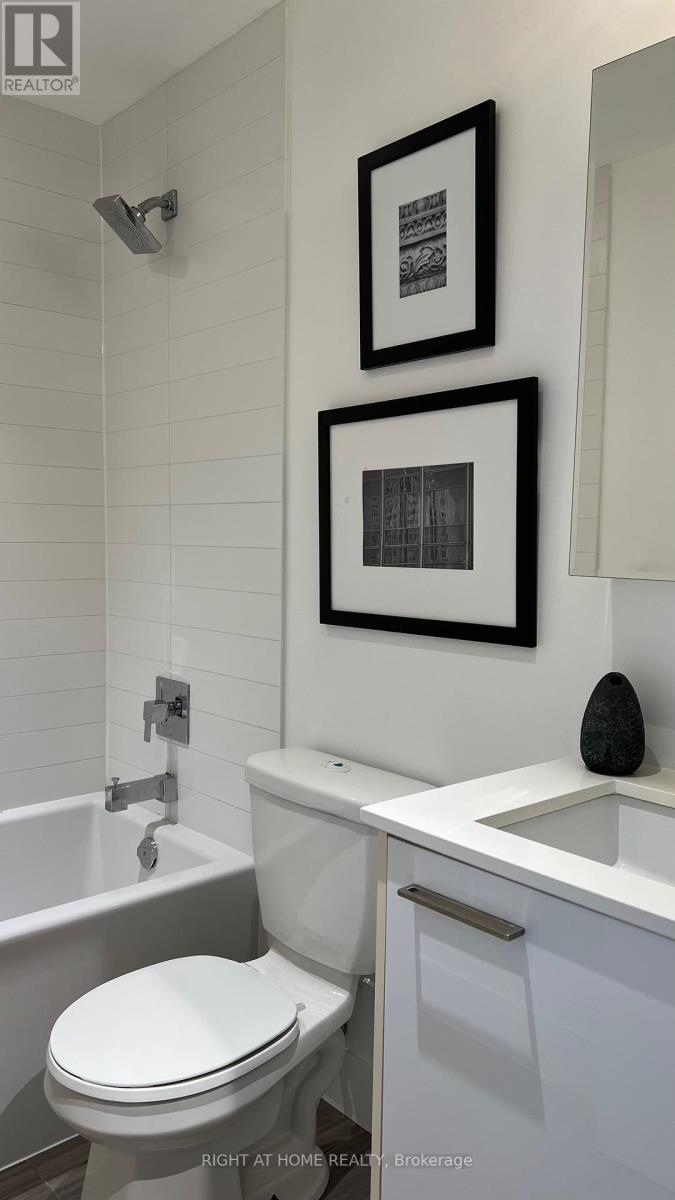$549,900.00
603 - 90 TRINITY STREET, Toronto (Moss Park), Ontario, M5A0E4, Canada Listing ID: C10327452| Bathrooms | Bedrooms | Property Type |
|---|---|---|
| 1 | 1 | Single Family |
Modern Urban Living At The Boutique Trinity Lofts. This Stylish Unit Is Ideal For Entertaining, This One Bedroom Suite Offers An Open Plan Layout With Modern Finishes, 9' Exposed Concrete Ceilings, Upgraded Lighting & Pot Lights, Engineered Hardwood Floors Throughout. South East Exposure, With Large Windows In Living And Bedroom Areas. Take In The South Views From Your Own Private Roof Top Terrace #2 Approx. 300 SQFT Or From The Building's Large Roof Top Terrace. This Quiet Low-Rise Building Offers Sense Of Community And Is Pet-Friendly. Enjoy All Downtown Has To Offer. Steps To Distillery District And St. Lawrence Market. Close To Bike Trails And Corktown Commons, Easy Access To TTC, Dvp And Gardiner.
Stainless Steel Fridge, Stove, Microwave, Dishwasher, Washer/ Dryer, Custom Window Blinds & All ELFS. ** Includes Private South Facing Roof Top Terrace #2 Approx. 300 SQFT, With Gas Connection For BBQ ** (id:31565)

Paul McDonald, Sales Representative
Paul McDonald is no stranger to the Toronto real estate market. With over 21 years experience and having dealt with every aspect of the business from simple house purchases to condo developments, you can feel confident in his ability to get the job done.| Level | Type | Length | Width | Dimensions |
|---|---|---|---|---|
| Main level | Living room | 5.33 m | 4.34 m | 5.33 m x 4.34 m |
| Main level | Dining room | 5.33 m | 4.34 m | 5.33 m x 4.34 m |
| Main level | Primary Bedroom | 2.5 m | 2.59 m | 2.5 m x 2.59 m |
| Main level | Kitchen | na | na | Measurements not available |
| Amenity Near By | Park, Public Transit |
|---|---|
| Features | Carpet Free |
| Maintenance Fee | 489.58 |
| Maintenance Fee Payment Unit | Monthly |
| Management Company | Crossbridge Condominium Services |
| Ownership | Condominium/Strata |
| Parking |
|
| Transaction | For sale |
| Bathroom Total | 1 |
|---|---|
| Bedrooms Total | 1 |
| Bedrooms Above Ground | 1 |
| Amenities | Visitor Parking, Exercise Centre, Party Room |
| Cooling Type | Central air conditioning |
| Exterior Finish | Brick |
| Fireplace Present | |
| Flooring Type | Hardwood |
| Heating Fuel | Natural gas |
| Heating Type | Forced air |
| Size Interior | 499.9955 - 598.9955 sqft |
| Type | Apartment |

























