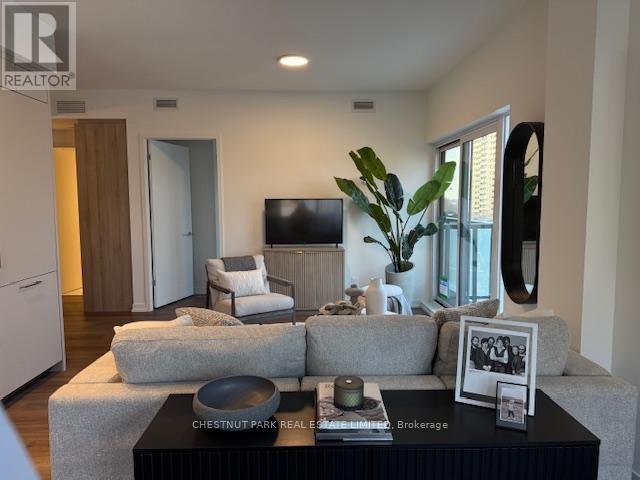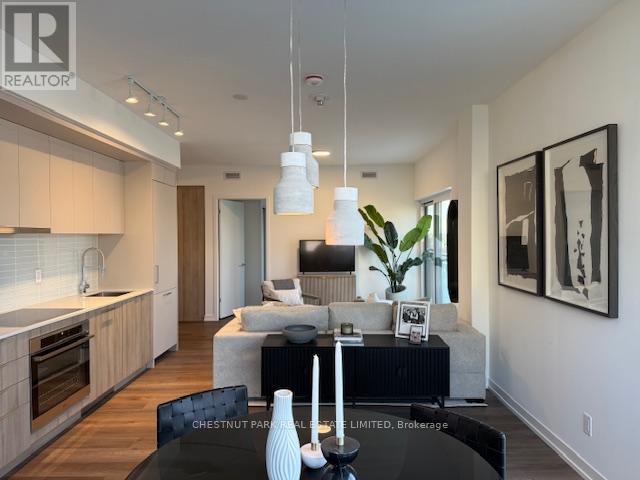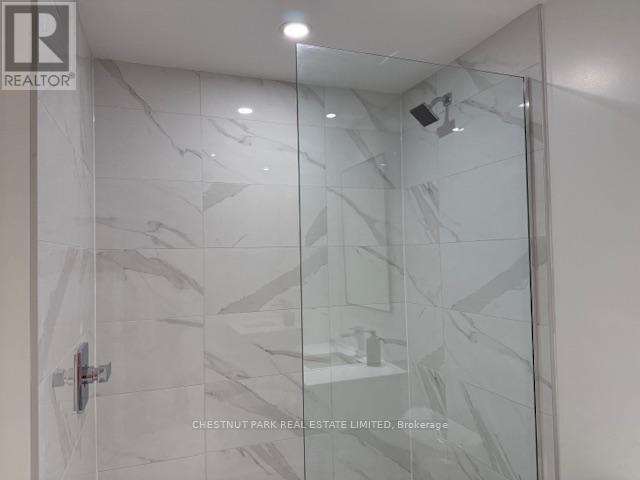$3,500.00 / monthly
603 - 863 ST CLAIR AVENUE, Toronto (Wychwood), Ontario, M6C0B2, Canada Listing ID: C11884674| Bathrooms | Bedrooms | Property Type |
|---|---|---|
| 2 | 2 | Single Family |
Fabulous brand new building. 76 suites. Designer done!! Available furnished or unfurnished. Split 2 bedroom plan.2 full bathrooms. Primary bedroom with walk through closet and 3 piece ensuite. Unobstructed views. Open concept kitchen, living and dining rooms. Built-in desk - perfect work from home. Please see attached floor plan. Amazing amenities: state of the art gym, concierge. Rooftop party room, terrace, patio and bbqs. Parking and locker included. Perfectly located to wonderful dining, cafes, bakeries, streetcar, TTC, shopping, Wychwood Barns and all you need and desire. A vibrant neighborhood! Move right in! (id:31565)

Paul McDonald, Sales Representative
Paul McDonald is no stranger to the Toronto real estate market. With over 21 years experience and having dealt with every aspect of the business from simple house purchases to condo developments, you can feel confident in his ability to get the job done.Room Details
| Level | Type | Length | Width | Dimensions |
|---|---|---|---|---|
| Flat | Kitchen | 8.32 m | 4.3 m | 8.32 m x 4.3 m |
| Flat | Living room | 8.32 m | 4.3 m | 8.32 m x 4.3 m |
| Flat | Dining room | 8.32 m | 4.3 m | 8.32 m x 4.3 m |
| Flat | Primary Bedroom | 3.05 m | 2.74 m | 3.05 m x 2.74 m |
| Flat | Bedroom 2 | 2.87 m | 2.74 m | 2.87 m x 2.74 m |
Additional Information
| Amenity Near By | Public Transit, Schools, Park |
|---|---|
| Features | Balcony |
| Maintenance Fee | |
| Maintenance Fee Payment Unit | |
| Management Company | First Service Residential |
| Ownership | Condominium/Strata |
| Parking |
|
| Transaction | For rent |
Building
| Bathroom Total | 2 |
|---|---|
| Bedrooms Total | 2 |
| Bedrooms Above Ground | 2 |
| Amenities | Storage - Locker |
| Appliances | Cooktop, Dishwasher, Dryer, Freezer, Hood Fan, Microwave, Oven, Refrigerator, Washer |
| Cooling Type | Central air conditioning |
| Exterior Finish | Concrete |
| Fireplace Present | |
| Flooring Type | Laminate |
| Heating Fuel | Natural gas |
| Heating Type | Heat Pump |
| Size Interior | 899.9921 - 998.9921 sqft |
| Type | Apartment |





















