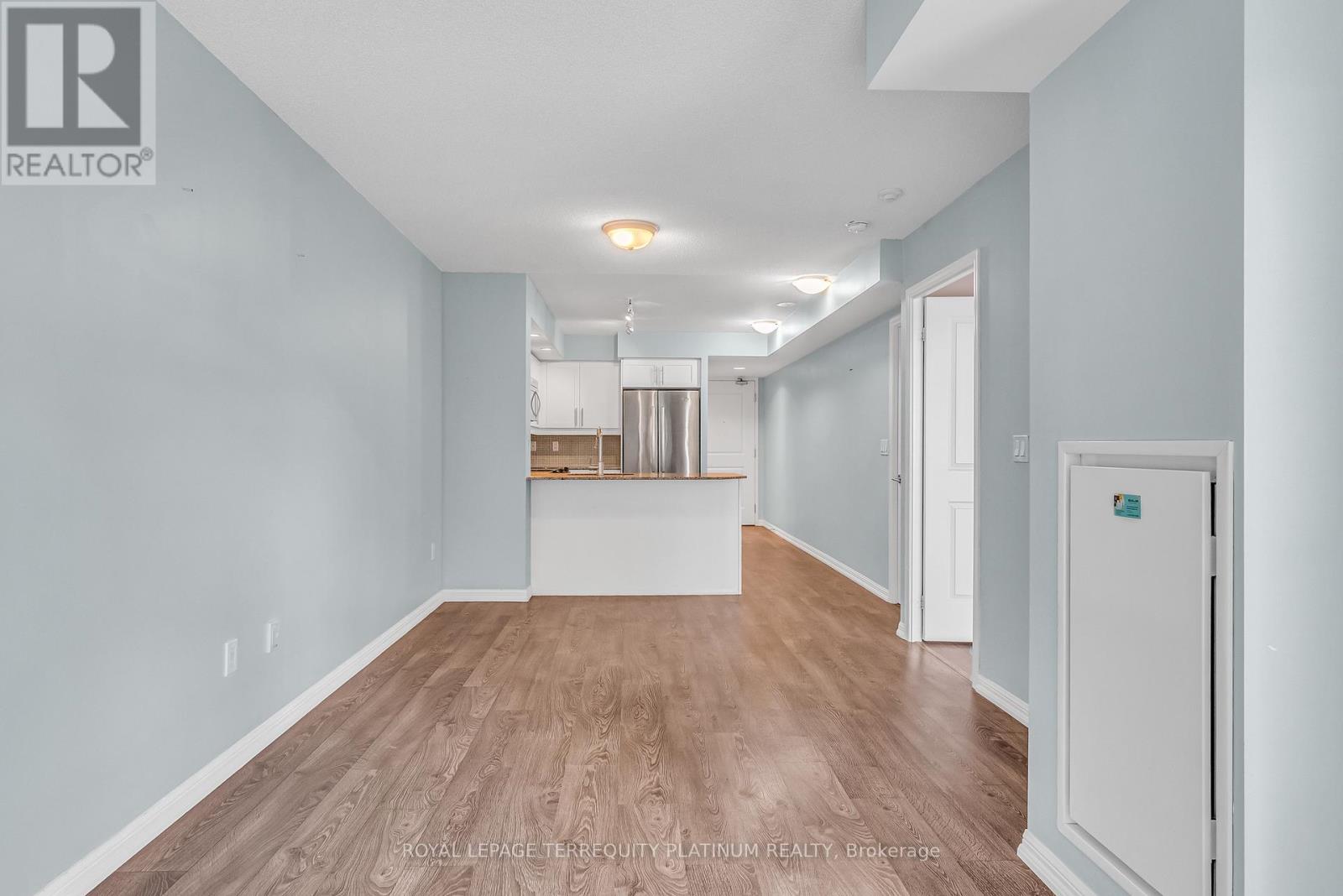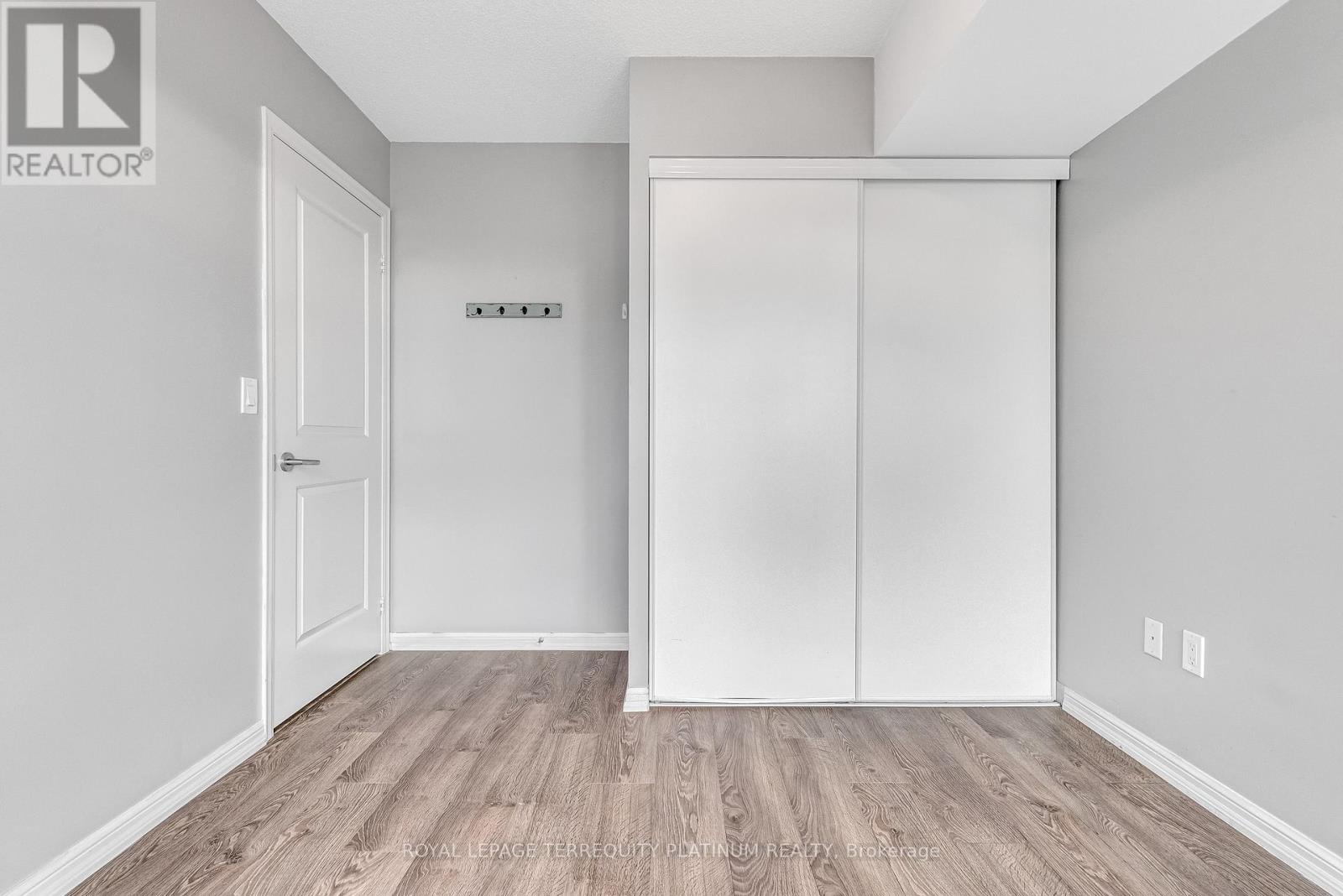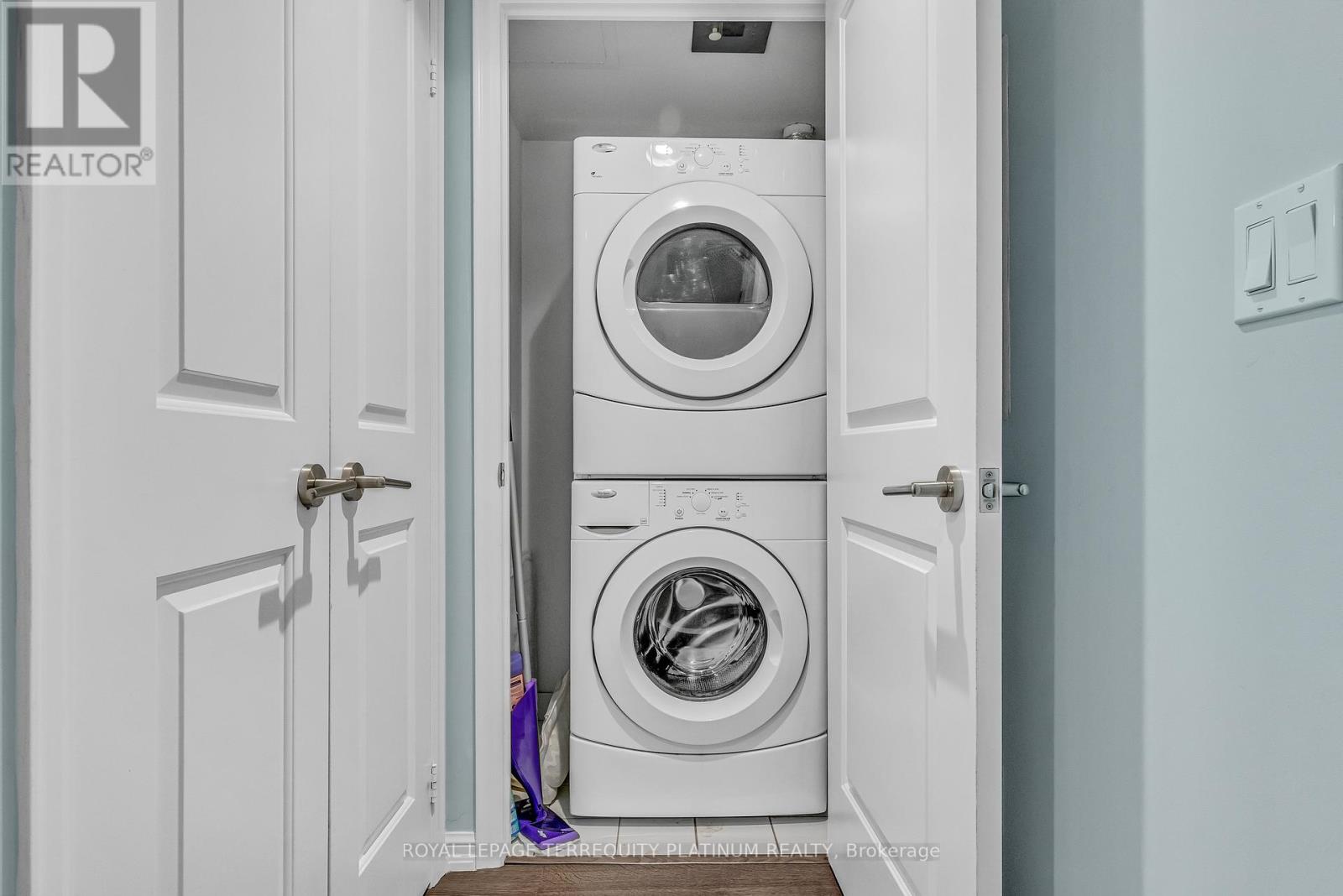$2,500.00 / monthly
603 - 85 EAST LIBERTY STREET, Toronto (Niagara), Ontario, M4K0A2, Canada Listing ID: C10404943| Bathrooms | Bedrooms | Property Type |
|---|---|---|
| 1 | 1 | Single Family |
Welcome home to one of Toronto's greatest neighborhoods, Liberty Village! The unit contains floor-to-ceiling windows with an unobstructed South Western View, with lots of natural light. Walk into the foyer with a double closet that could also be used as a pantry and ensuite laundry. Large kitchen with stainless steel appliances and kitchen island, with breakfast bar & extra quartz countertop space included. Amenities include a golf simulator, pool, roof garden, movie theatre, 2-lane bowling alley, exercise areas, billiards, meeting rooms, indoor pool with hot tub & more. Planning on having visitors? Guest suites and visitor parking are available! One locker is available for your use! Come and enjoy what the building and neighborhood has to offer.
Freshly painted neutral tone and move in ready! (id:31565)

Paul McDonald, Sales Representative
Paul McDonald is no stranger to the Toronto real estate market. With over 21 years experience and having dealt with every aspect of the business from simple house purchases to condo developments, you can feel confident in his ability to get the job done.| Level | Type | Length | Width | Dimensions |
|---|---|---|---|---|
| Flat | Foyer | 2.59 m | 2.59 m | 2.59 m x 2.59 m |
| Flat | Kitchen | 3.44 m | 3.3 m | 3.44 m x 3.3 m |
| Flat | Living room | 5.92 m | 3.06 m | 5.92 m x 3.06 m |
| Flat | Primary Bedroom | 3.3 m | 2.85 m | 3.3 m x 2.85 m |
| Amenity Near By | Hospital, Park, Place of Worship, Schools |
|---|---|
| Features | Balcony |
| Maintenance Fee | |
| Maintenance Fee Payment Unit | |
| Management Company | ICC Property Management Inc. |
| Ownership | Condominium/Strata |
| Parking |
|
| Transaction | For rent |
| Bathroom Total | 1 |
|---|---|
| Bedrooms Total | 1 |
| Bedrooms Above Ground | 1 |
| Amenities | Security/Concierge, Recreation Centre, Exercise Centre, Visitor Parking, Storage - Locker |
| Cooling Type | Central air conditioning |
| Exterior Finish | Brick, Concrete |
| Fireplace Present | |
| Size Interior | 599.9954 - 698.9943 sqft |
| Type | Apartment |
































