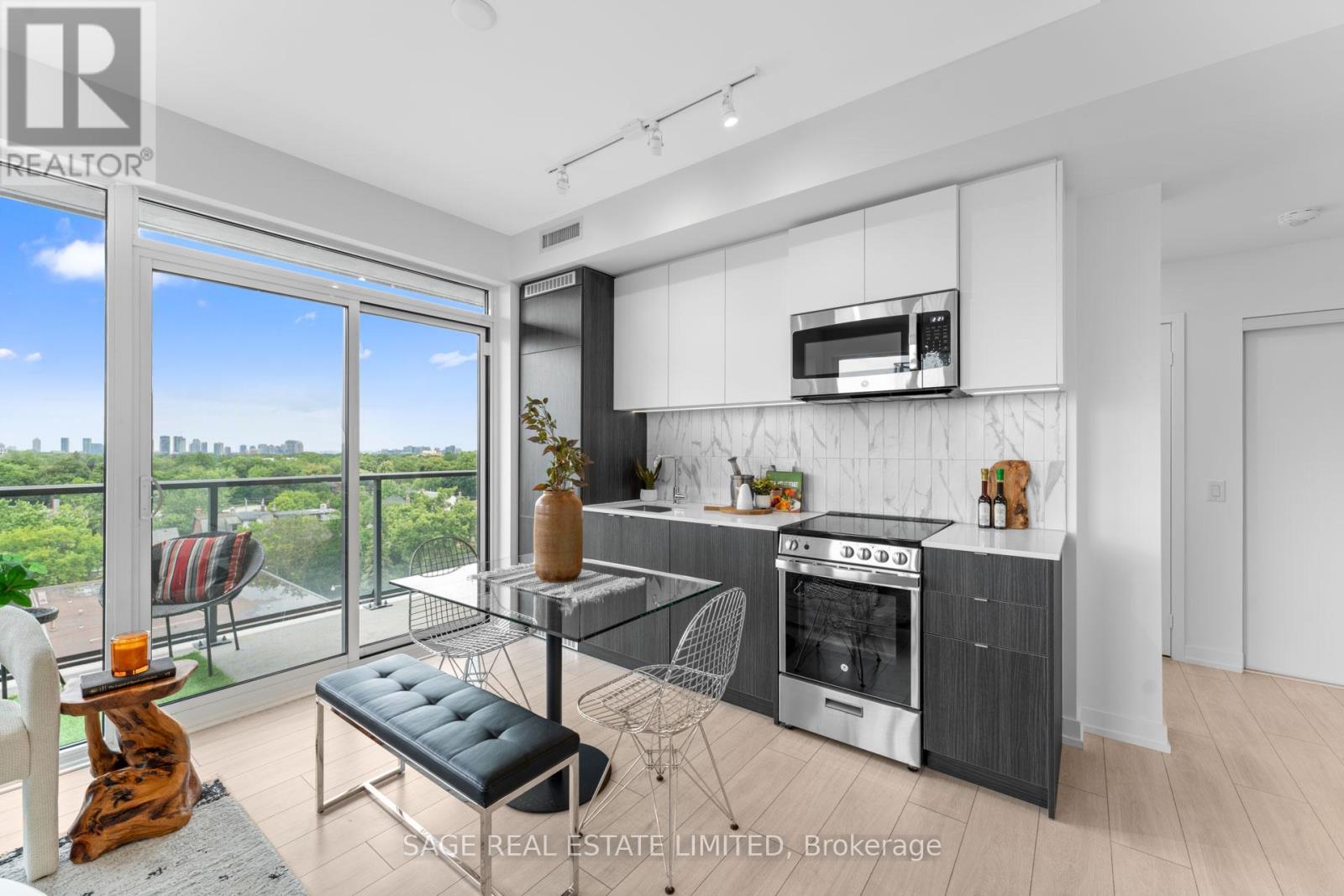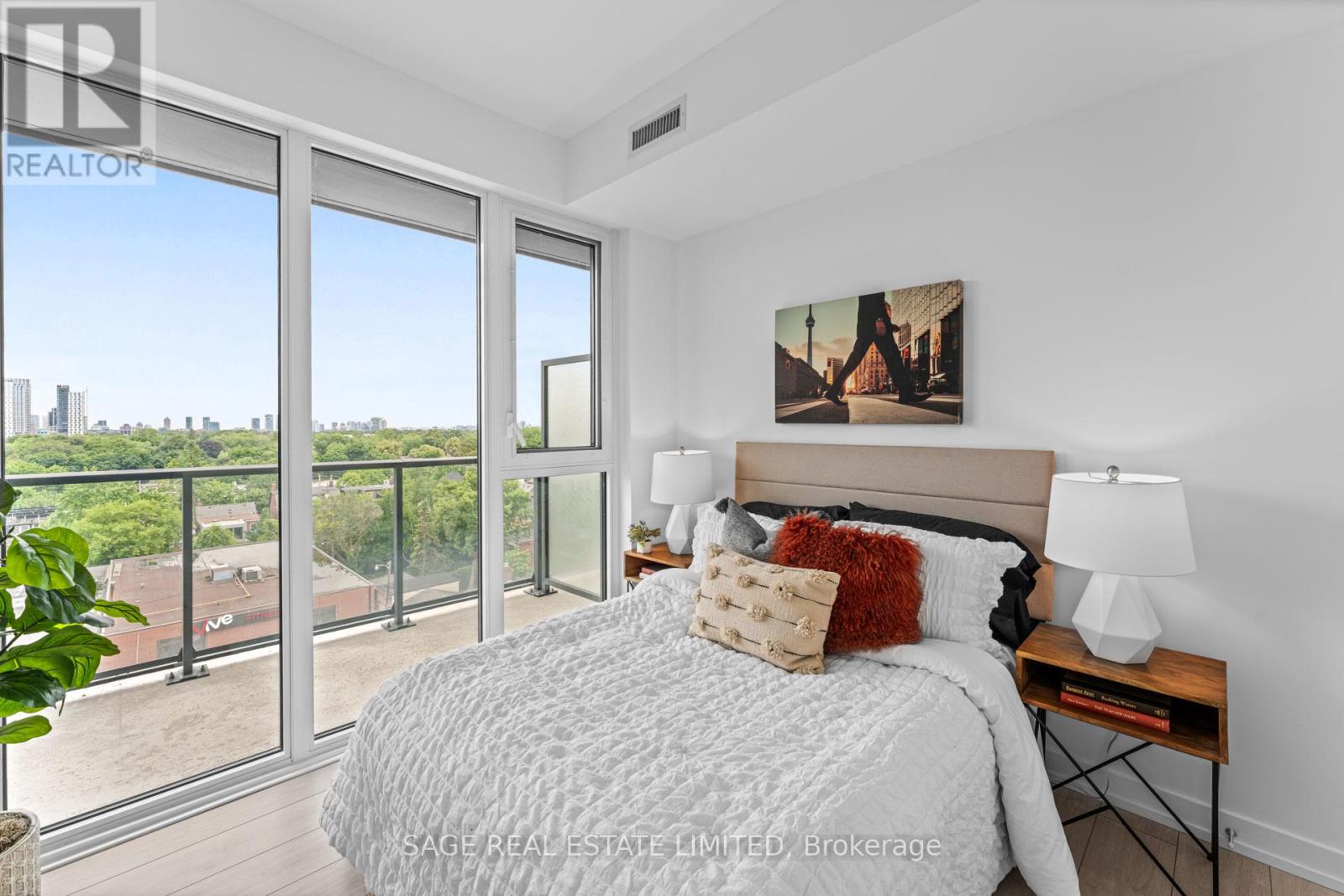$3,250.00 / monthly
603 - 500 DUPONT STREET, Toronto (Annex), Ontario, M6G1Y7, Canada Listing ID: C10422604| Bathrooms | Bedrooms | Property Type |
|---|---|---|
| 2 | 3 | Single Family |
This 2-bedroom + den corner suite has never been lived in and is ready to welcome you home. With a split layout, this condo fits perfectly into the city-living lifestyle that Toronto has to offer.Your contemporary kitchen will be the hub of entertaining and feature soft, wood-textured cabinets, a stainless-steel oven and integrated fridge and dishwasher, and marbled porcelain slab backsplash.The floor-to-ceiling windows frame the spectacular CN Tower views from your spacious 238sf wrap-around balcony where morning coffees and afternoon drinks can be enjoyed. The light-coloured flooring and 9-foot ceilings make this home truly a showstopper in the world of condo living. Live in the brand-new Oscar Residences in Toronto's popular Annex neighbourhood. Oscar Residences is an intimate boutique building that makes living feel private, quiet and secure like a home should be amongst the city's skyscrapers and large-scale communities.
Fridge, Cooktop, Oven, Dishwasher, Microwave with hood fan,, Washer/Dryer, Elfs & 1 Pkg. (id:31565)

Paul McDonald, Sales Representative
Paul McDonald is no stranger to the Toronto real estate market. With over 21 years experience and having dealt with every aspect of the business from simple house purchases to condo developments, you can feel confident in his ability to get the job done.| Level | Type | Length | Width | Dimensions |
|---|---|---|---|---|
| Main level | Kitchen | 4.7 m | 3.78 m | 4.7 m x 3.78 m |
| Main level | Living room | 4.7 m | 3.78 m | 4.7 m x 3.78 m |
| Main level | Dining room | 4.7 m | 3.78 m | 4.7 m x 3.78 m |
| Main level | Primary Bedroom | 2.82 m | 2.72 m | 2.82 m x 2.72 m |
| Main level | Bedroom 2 | 3.02 m | 2.61 m | 3.02 m x 2.61 m |
| Main level | Den | 1.58 m | 1.42 m | 1.58 m x 1.42 m |
| Amenity Near By | Park, Place of Worship, Public Transit, Schools |
|---|---|
| Features | |
| Maintenance Fee | |
| Maintenance Fee Payment Unit | |
| Management Company | MELBOURNE PROPERTY MANAGEMENT |
| Ownership | Condominium/Strata |
| Parking |
|
| Transaction | For rent |
| Bathroom Total | 2 |
|---|---|
| Bedrooms Total | 3 |
| Bedrooms Above Ground | 2 |
| Bedrooms Below Ground | 1 |
| Amenities | Security/Concierge, Exercise Centre, Party Room |
| Cooling Type | Central air conditioning |
| Exterior Finish | Stucco |
| Fireplace Present | |
| Flooring Type | Laminate |
| Heating Fuel | Natural gas |
| Heating Type | Forced air |
| Size Interior | 699.9943 - 798.9932 sqft |
| Type | Apartment |




















