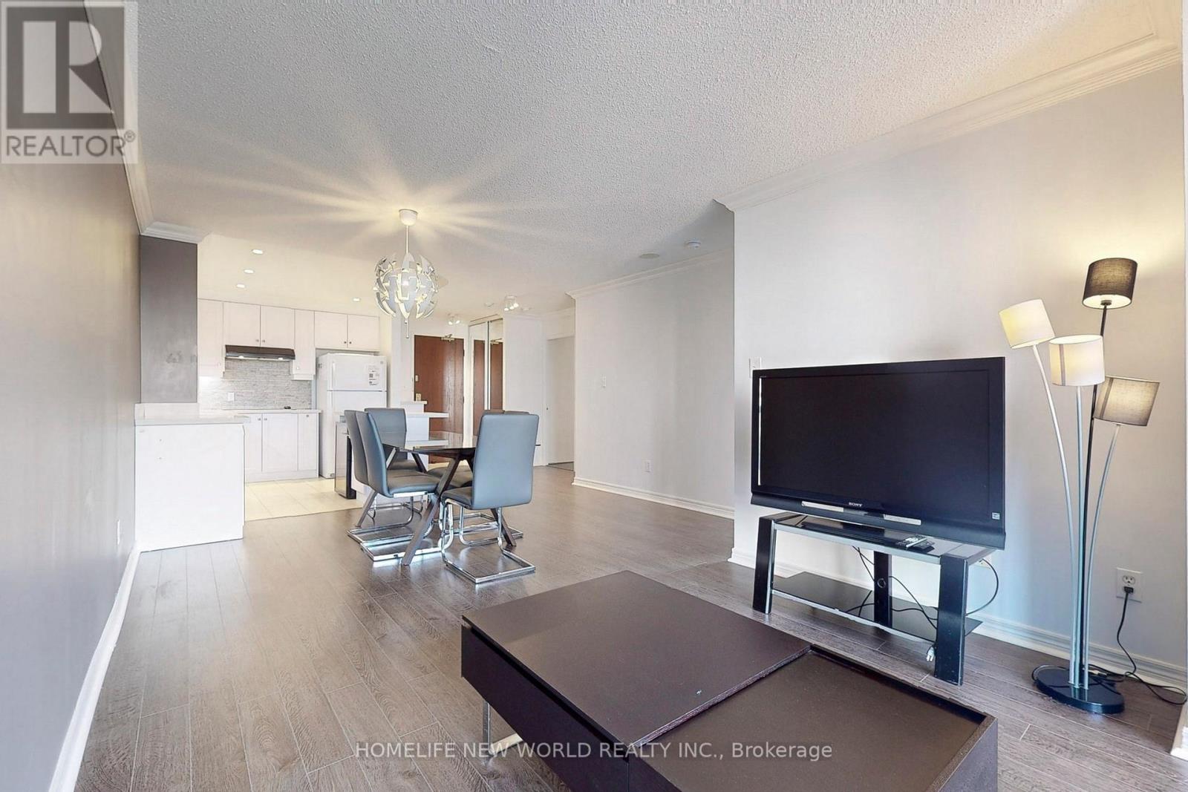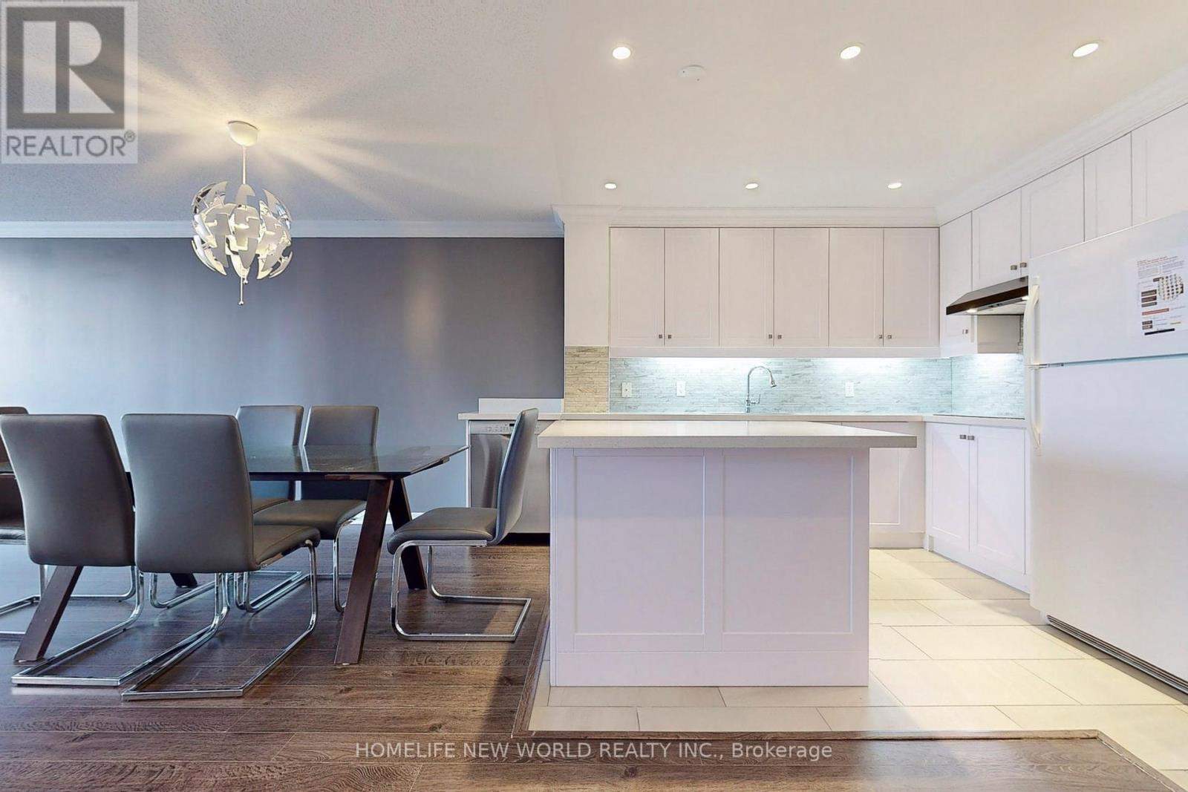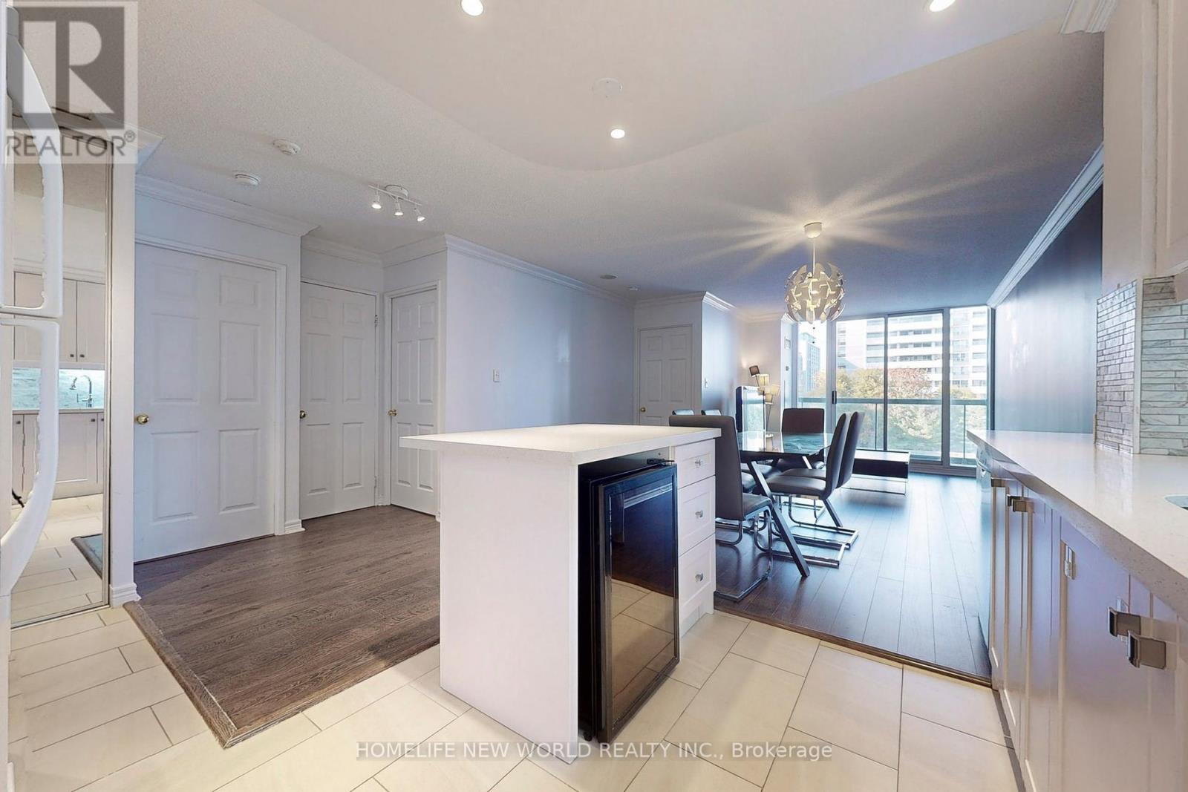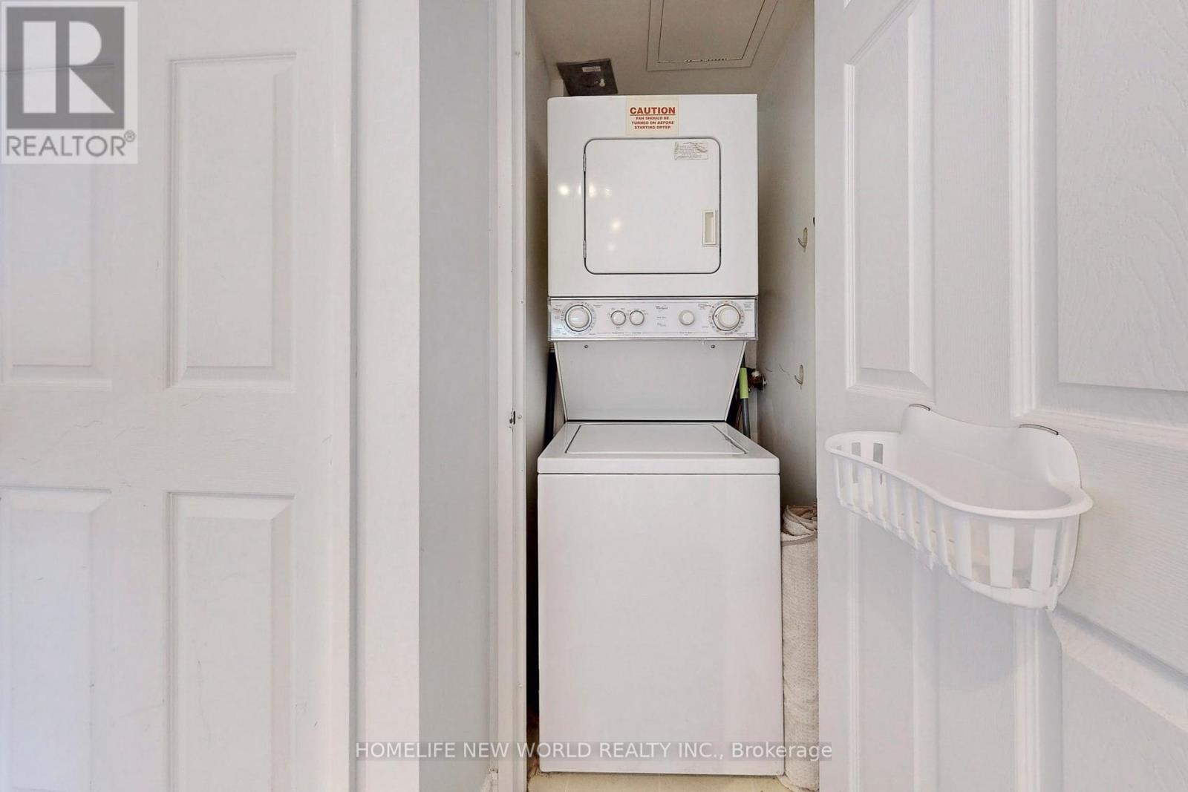$749,000.00
603 - 35 MERTON STREET, Toronto (Mount Pleasant West), Ontario, M4S3G4, Canada Listing ID: C12036454| Bathrooms | Bedrooms | Property Type |
|---|---|---|
| 1 | 2 | Single Family |
Newly Renovated & Professionally Cleaned! Move In Ready! Brand New Flooring Throughout. Don't Miss Your Chance at This Amazing Layout & Spacious 2 Bedroom Apartment. Balcony Access from Both Primary BR & Living Room. Large Kitchen Area w/ Island Perfect for Breakfast and Preparing Meals. Modern Kitchen w/ Open Concept. Stainless Steel Dish Washer, Wine Fridge & Range Hood. Walk To Subway, Shops, Pubs, Bars, Restaurants and Night Life. Great for young families! Hodgson Middle School and North Toronto High School ranks top 25 in Toronto. (id:31565)

Paul McDonald, Sales Representative
Paul McDonald is no stranger to the Toronto real estate market. With over 21 years experience and having dealt with every aspect of the business from simple house purchases to condo developments, you can feel confident in his ability to get the job done.Room Details
| Level | Type | Length | Width | Dimensions |
|---|---|---|---|---|
| Main level | Living room | 5.96 m | 4.06 m | 5.96 m x 4.06 m |
| Main level | Dining room | 5.96 m | 4.06 m | 5.96 m x 4.06 m |
| Main level | Kitchen | 3.11 m | 2.68 m | 3.11 m x 2.68 m |
| Main level | Primary Bedroom | 4.21 m | 4.91 m | 4.21 m x 4.91 m |
| Main level | Bedroom 2 | 3.76 m | 2.72 m | 3.76 m x 2.72 m |
Additional Information
| Amenity Near By | Park, Public Transit, Schools |
|---|---|
| Features | Balcony |
| Maintenance Fee | 1003.00 |
| Maintenance Fee Payment Unit | Monthly |
| Management Company | Wilson Blanchard Management Inc. |
| Ownership | Condominium/Strata |
| Parking |
|
| Transaction | For sale |
Building
| Bathroom Total | 1 |
|---|---|
| Bedrooms Total | 2 |
| Bedrooms Above Ground | 2 |
| Amenities | Security/Concierge, Exercise Centre, Party Room, Visitor Parking, Storage - Locker |
| Appliances | Wine Fridge |
| Cooling Type | Central air conditioning |
| Exterior Finish | Concrete |
| Fireplace Present | |
| Flooring Type | Laminate, Tile |
| Heating Fuel | Natural gas |
| Heating Type | Forced air |
| Size Interior | 800 - 899 sqft |
| Type | Apartment |




















