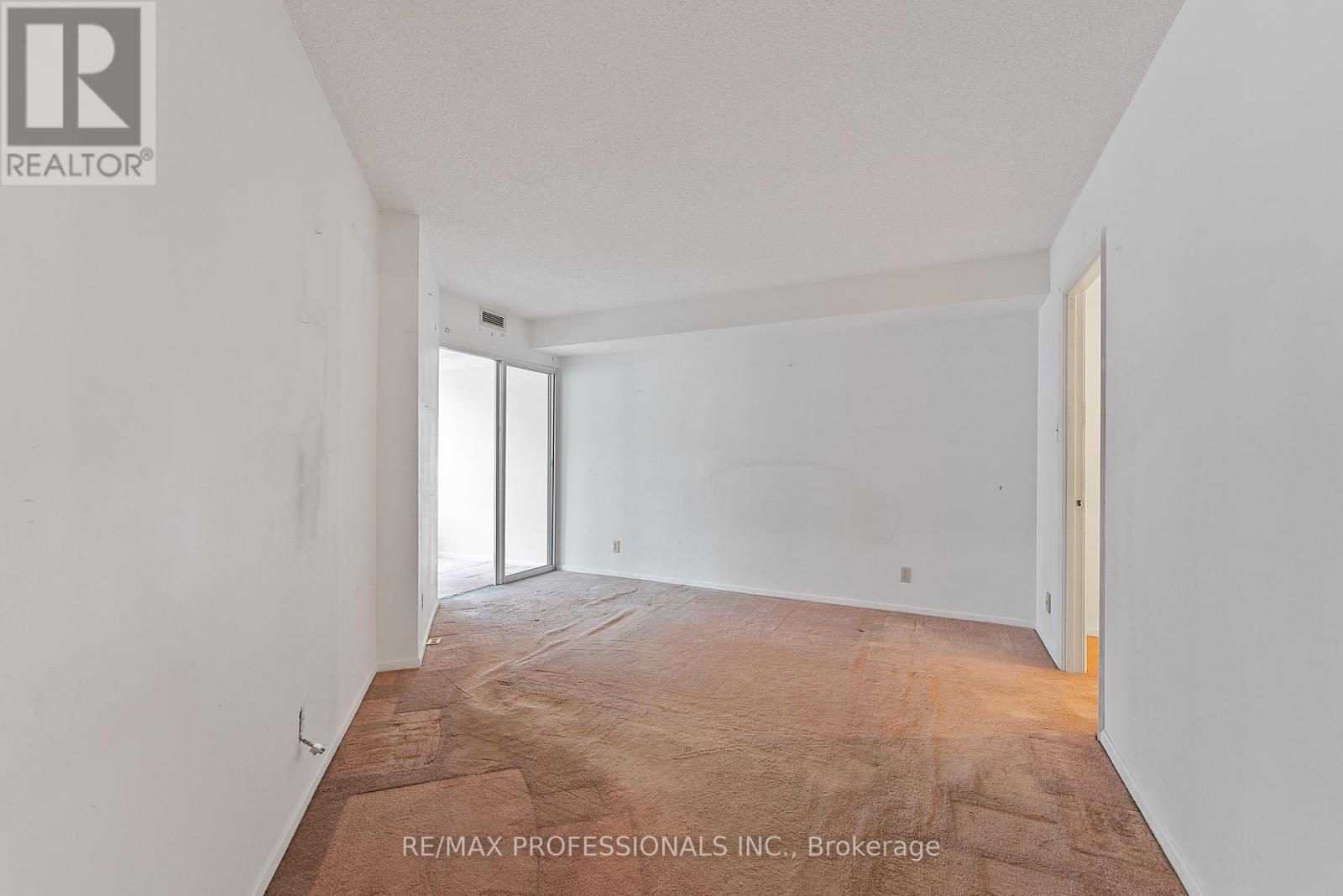$778,000.00
602 - 717 BAY STREET, Toronto (Bay Street Corridor), Ontario, M5G2J9, Canada Listing ID: C10410745| Bathrooms | Bedrooms | Property Type |
|---|---|---|
| 2 | 3 | Single Family |
Location, Location, Location! Welcome to The Liberties at Bay and College, a spacious 2-bedroom + solarium gem in the heart of downtown Toronto! With nearly 1,100 sq. ft. of functional living space, this unit offers a bright living/dining area with large windows, a practical galley kitchen, a primary bedroom with a walk-in closet and a four piece ensuite, a second bedroom with a double closet, a versatile solarium- perfect for a third bedroom or home office, a four piece main bathroom, convenient ensuite laundry and ample storage. One underground parking spot and one locker included! This unit offers endless possibilities to customize the space to suite and add value! Enjoy worry-free living with all utilities included in the maintenance fee. Well-maintained building with a reserve fund over $7 million and boasts exceptional amenities such as an indoor jogging track, indoor pool and whirlpool, fitness centre, rooftop garden, 24-hr concierge and more! Steps to shops and restaurants at College Park, Eaton Centre and Yonge and Dundas Square, Toronto Metropolitan University, U of T, all major hospitals, the Financial District, Queens Park and the TTC. With a perfect Transit Score of 100, Walk Score of 98, and Bike Score of 90, this is urban living at its finest! (id:31565)

Paul McDonald, Sales Representative
Paul McDonald is no stranger to the Toronto real estate market. With over 21 years experience and having dealt with every aspect of the business from simple house purchases to condo developments, you can feel confident in his ability to get the job done.| Level | Type | Length | Width | Dimensions |
|---|---|---|---|---|
| Main level | Living room | 7.32 m | 3.34 m | 7.32 m x 3.34 m |
| Main level | Dining room | 7.32 m | 3.34 m | 7.32 m x 3.34 m |
| Main level | Kitchen | 2.45 m | 2.31 m | 2.45 m x 2.31 m |
| Main level | Primary Bedroom | 4.6 m | 4.03 m | 4.6 m x 4.03 m |
| Main level | Bedroom 2 | 3.66 m | 3.2 m | 3.66 m x 3.2 m |
| Main level | Solarium | 4.27 m | 2.5 m | 4.27 m x 2.5 m |
| Main level | Laundry room | 2.18 m | 0.84 m | 2.18 m x 0.84 m |
| Amenity Near By | Hospital, Public Transit, Schools |
|---|---|
| Features | |
| Maintenance Fee | 1044.81 |
| Maintenance Fee Payment Unit | Monthly |
| Management Company | Del Property Management |
| Ownership | Condominium/Strata |
| Parking |
|
| Transaction | For sale |
| Bathroom Total | 2 |
|---|---|
| Bedrooms Total | 3 |
| Bedrooms Above Ground | 2 |
| Bedrooms Below Ground | 1 |
| Amenities | Security/Concierge, Exercise Centre, Storage - Locker |
| Cooling Type | Central air conditioning |
| Exterior Finish | Brick |
| Fireplace Present | |
| Flooring Type | Carpeted, Tile |
| Heating Fuel | Natural gas |
| Heating Type | Heat Pump |
| Size Interior | 999.992 - 1198.9898 sqft |
| Type | Apartment |






































