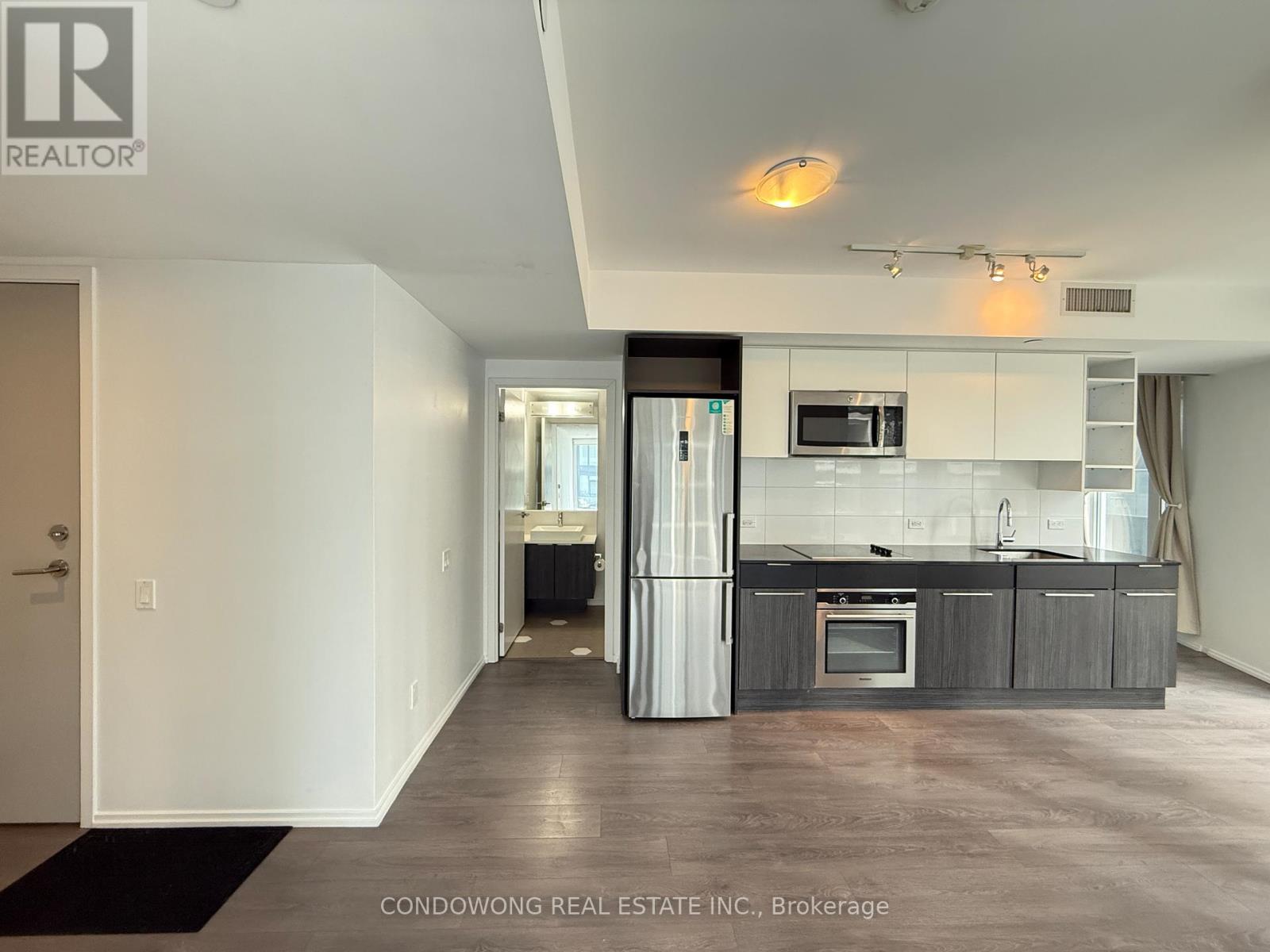$2,000.00 / monthly
602 - 68 SHUTER STREET, Toronto (Church-Yonge Corridor), Ontario, M5B0B4, Canada Listing ID: C12081328| Bathrooms | Bedrooms | Property Type |
|---|---|---|
| 1 | 1 | Single Family |
Core Condos 1 Br In The Heart Of Downtown Toronto *Open Concept Layout* 9 Ft. Ceilings W/ Floor-To- Ceiling Windows, Wood FloorThroughout, Prime Location Close To Everything! Steps To Subway, Path, Eaton Centre, Dundas Sq, St. Michael's Hospital, Ryerson University & More!Excellent Facilities: 24 Hr Concierge, Security Guard, Open-Concept Lounge, Roof-Top Terrace, Fitness Centre, Party Room & Guest Suites. (id:31565)

Paul McDonald, Sales Representative
Paul McDonald is no stranger to the Toronto real estate market. With over 21 years experience and having dealt with every aspect of the business from simple house purchases to condo developments, you can feel confident in his ability to get the job done.Room Details
| Level | Type | Length | Width | Dimensions |
|---|---|---|---|---|
| Other | Living room | na | na | Measurements not available |
| Other | Dining room | na | na | Measurements not available |
| Other | Kitchen | na | na | Measurements not available |
| Other | Bedroom | na | na | Measurements not available |
Additional Information
| Amenity Near By | |
|---|---|
| Features | Balcony |
| Maintenance Fee | |
| Maintenance Fee Payment Unit | |
| Management Company | First Service Residential |
| Ownership | Condominium/Strata |
| Parking |
|
| Transaction | For rent |
Building
| Bathroom Total | 1 |
|---|---|
| Bedrooms Total | 1 |
| Bedrooms Above Ground | 1 |
| Appliances | Dishwasher, Dryer, Microwave, Hood Fan, Stove, Washer, Window Coverings, Refrigerator |
| Cooling Type | Central air conditioning |
| Exterior Finish | Concrete |
| Fireplace Present | |
| Flooring Type | Laminate |
| Size Interior | 500 - 599 sqft |
| Type | Apartment |












