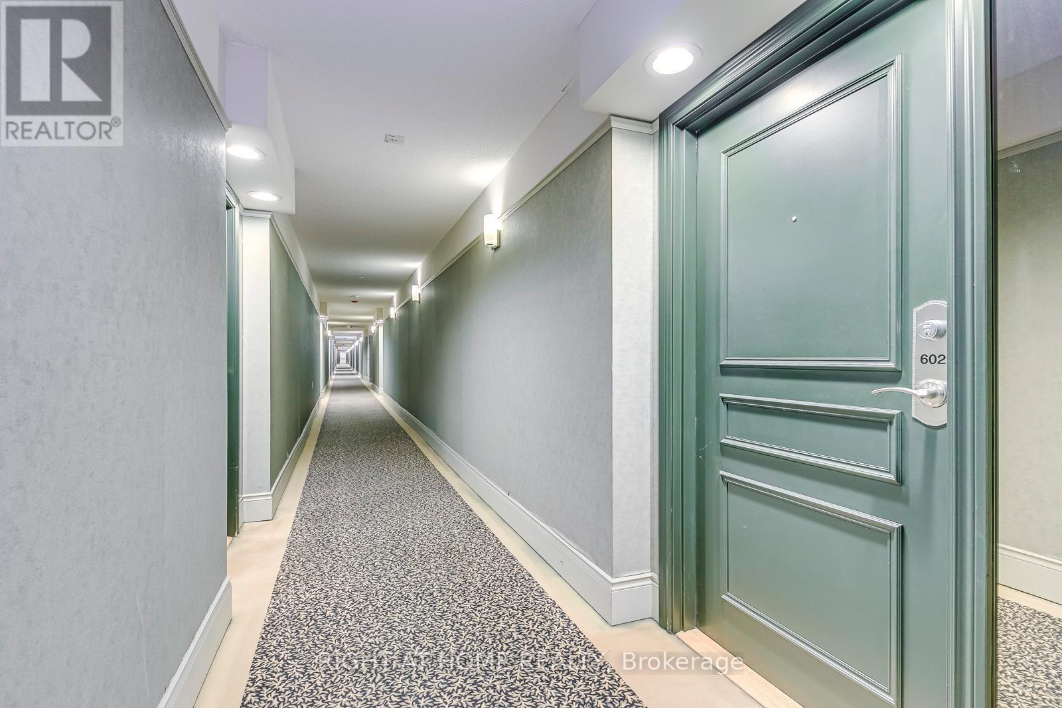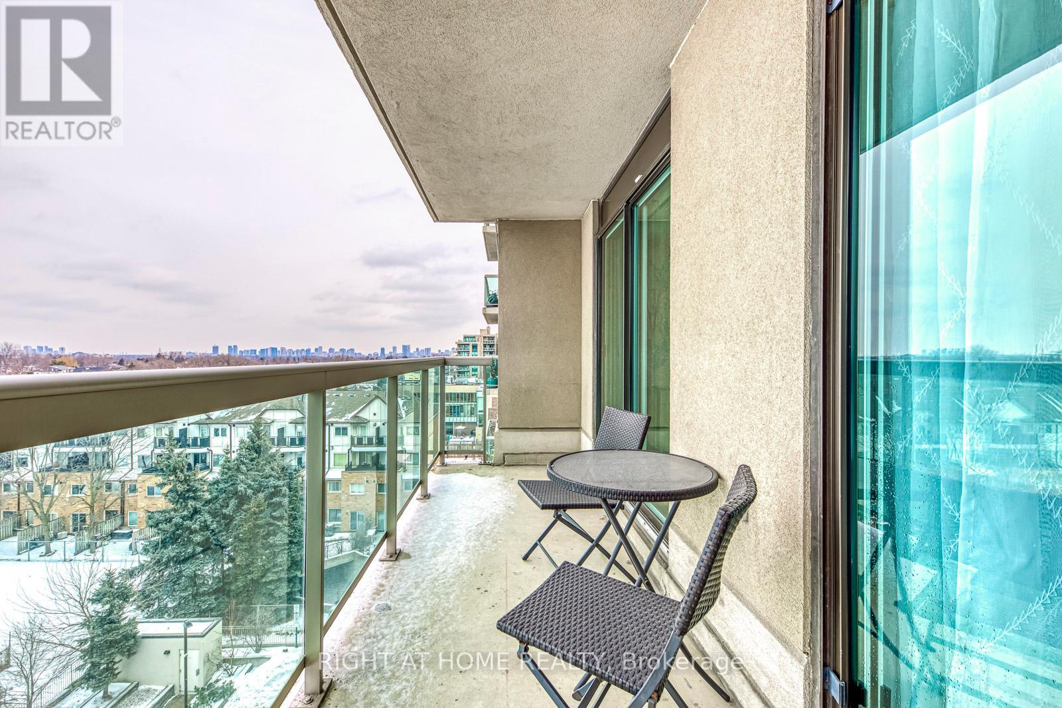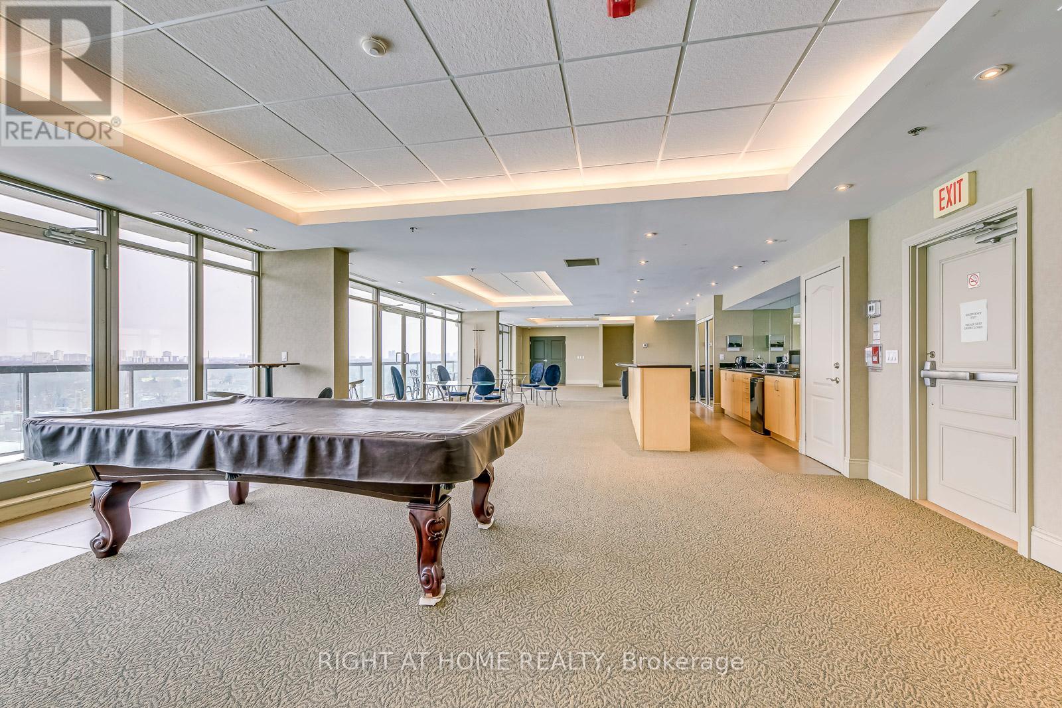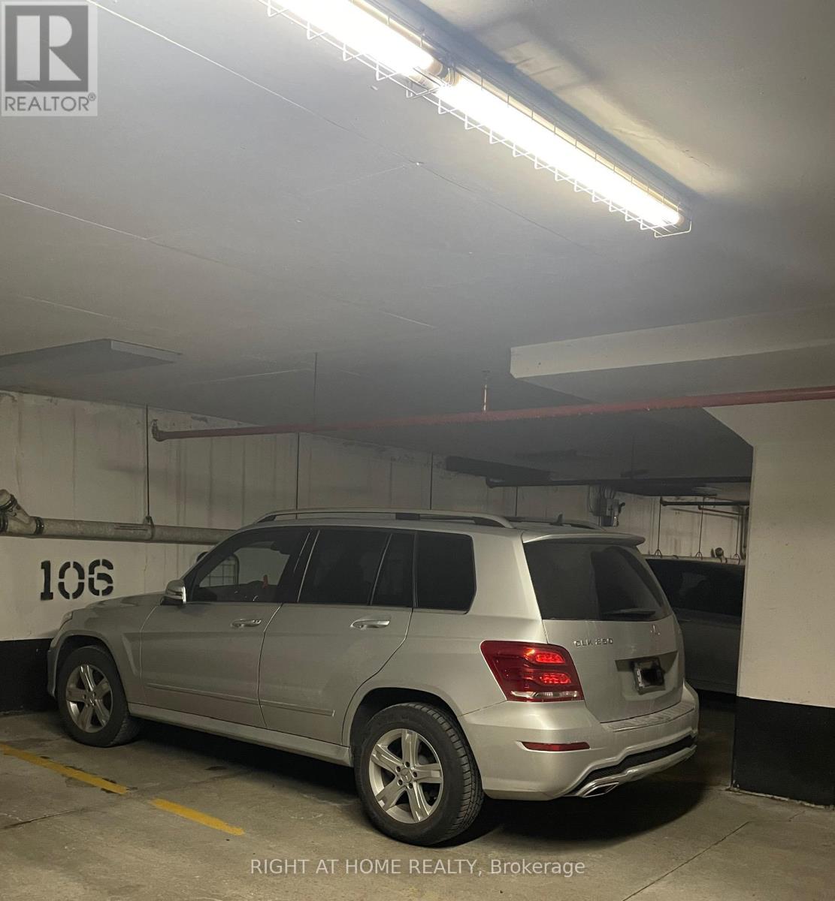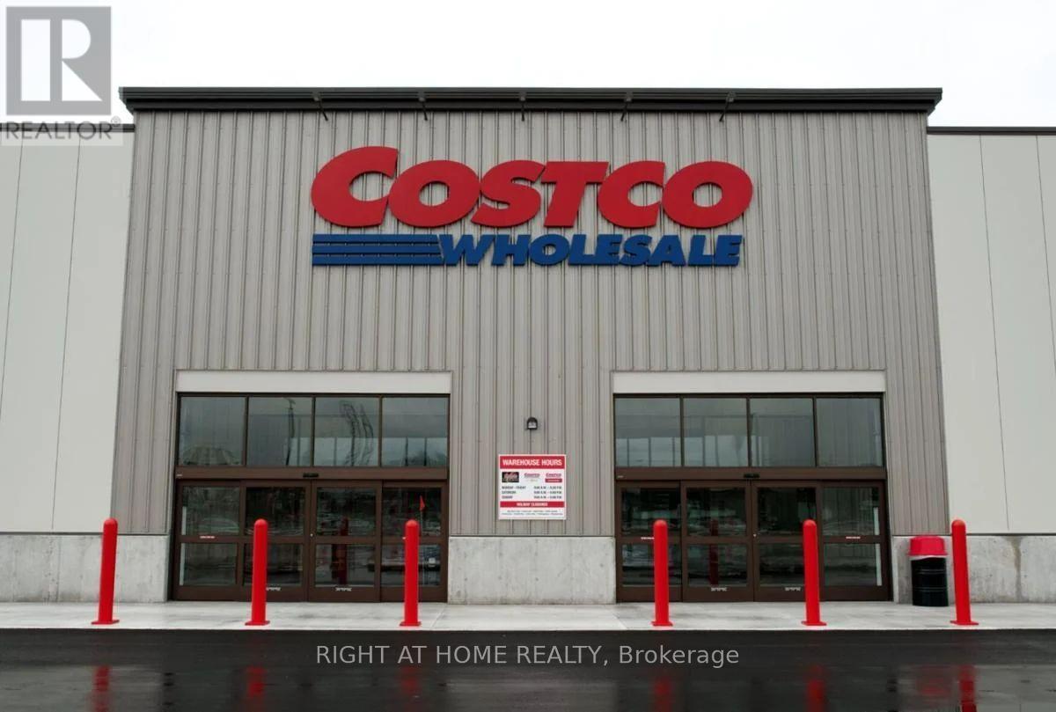$699,900.00
602 - 1030 SHEPPARD AVENUE W, Toronto (Bathurst Manor), Ontario, M3H6C1, Canada Listing ID: C11979784| Bathrooms | Bedrooms | Property Type |
|---|---|---|
| 2 | 2 | Single Family |
Beautiful Large 2 Bedroom/ 2 bath Condo at the Prestigious Park Plaza. *Bright & Spacious unit. Split 2 Bedroom & Ideal Open Concept floor Plan. Large Primary Bedroom With His/Her Closets, W/O to balcony & Ensuite bath/laundry. Upgraded light fixtures throughout. Brazilian Cherry hardwood & ceramic floors create a sleek, clean environment. Kitchen has brand new high end SS appliances & breakfast bar. The 2nd bedroom has a double closet, B/I cabinets, & easy access to another bathroom so there's room for family to stay over or a perfect home office. An Unbeatable Location-- STEPS from the Sheppard West station, Mins From Allen Rd, 401, Downsview Park, Restaurants, Groceries, Yorkdale Mall, Close To Parks, Secondary Schools (Highly Ranked William Lyon Mackenzie Collegiate). This 9 Storey boutique Condo has a Gym, Sauna, Hot Tub, Elegant penthouse party room, Rooftop Garden Terrace With Bbq's & Great Views. Includes TWO premium parking spots & Locker. Kitec plumbing replaced in July 2024. Don't miss out on this incredible opportunity to live in this turn-key unit in this highly sought after neighbourhood. **EXTRAS** 2 parking spots (1 underground and 1 covered surface parking spot) and 1 spacious Locker (id:31565)

Paul McDonald, Sales Representative
Paul McDonald is no stranger to the Toronto real estate market. With over 21 years experience and having dealt with every aspect of the business from simple house purchases to condo developments, you can feel confident in his ability to get the job done.| Level | Type | Length | Width | Dimensions |
|---|---|---|---|---|
| Flat | Kitchen | 2.48 m | 2.72 m | 2.48 m x 2.72 m |
| Flat | Living room | 3.2 m | 4.93 m | 3.2 m x 4.93 m |
| Flat | Dining room | 3.2 m | 3.38 m | 3.2 m x 3.38 m |
| Flat | Primary Bedroom | 3.15 m | 5.21 m | 3.15 m x 5.21 m |
| Flat | Bathroom | 3.15 m | 1.65 m | 3.15 m x 1.65 m |
| Flat | Bedroom 2 | 3.2 m | 3.15 m | 3.2 m x 3.15 m |
| Flat | Bathroom | 1.78 m | 1.96 m | 1.78 m x 1.96 m |
| Amenity Near By | Public Transit, Schools |
|---|---|
| Features | Balcony, Carpet Free, In suite Laundry |
| Maintenance Fee | 707.82 |
| Maintenance Fee Payment Unit | Monthly |
| Management Company | Goldview Property Mgt |
| Ownership | Condominium/Strata |
| Parking |
|
| Transaction | For sale |
| Bathroom Total | 2 |
|---|---|
| Bedrooms Total | 2 |
| Bedrooms Above Ground | 2 |
| Amenities | Exercise Centre, Visitor Parking, Party Room, Sauna, Security/Concierge, Storage - Locker |
| Appliances | Intercom, Dishwasher, Dryer, Microwave, Refrigerator, Stove, Washer |
| Cooling Type | Central air conditioning |
| Exterior Finish | Stucco, Concrete |
| Fireplace Present | |
| Fire Protection | Security guard |
| Flooring Type | Hardwood, Ceramic |
| Heating Fuel | Natural gas |
| Heating Type | Forced air |
| Size Interior | 799.9932 - 898.9921 sqft |
| Type | Apartment |





