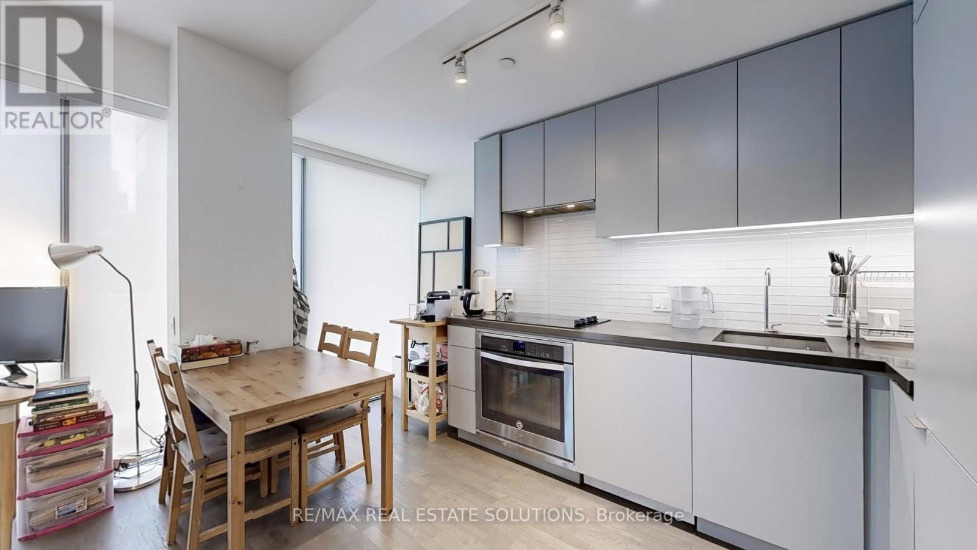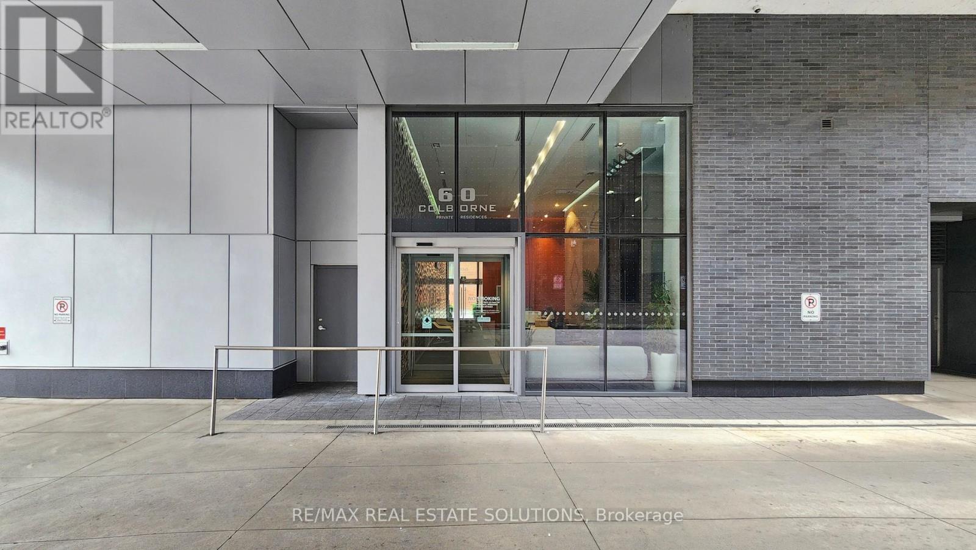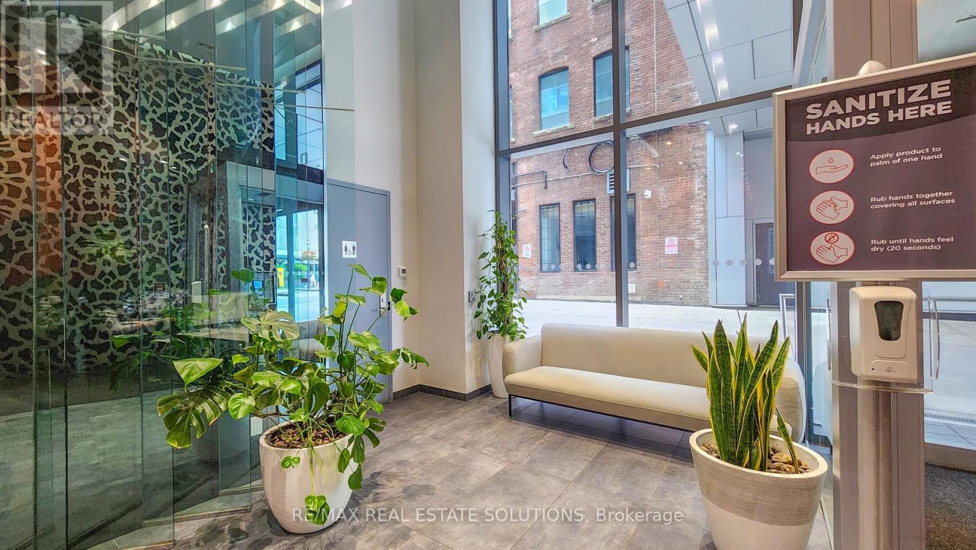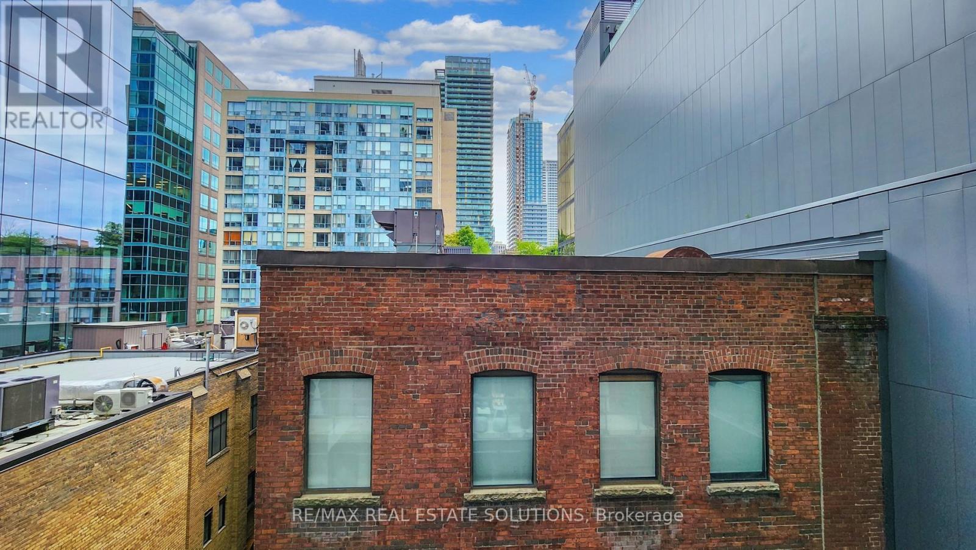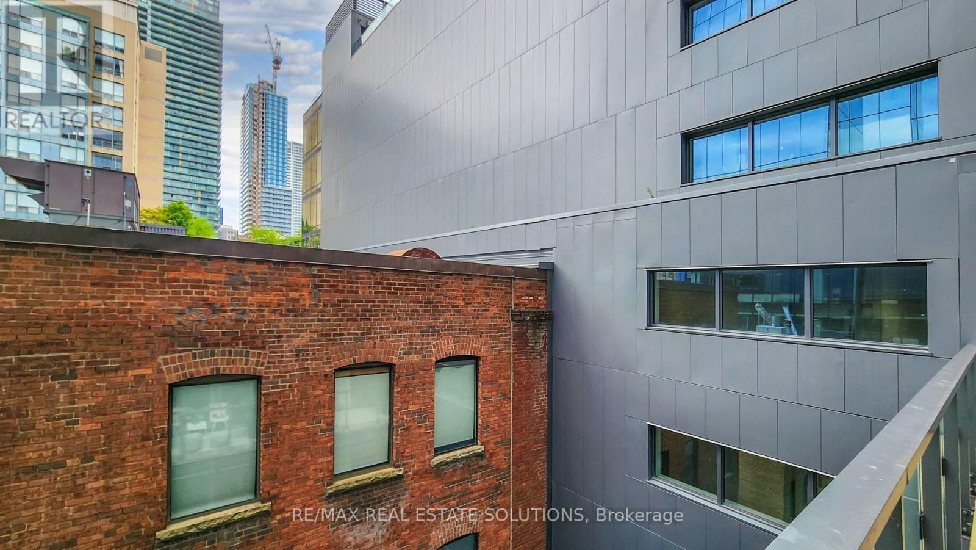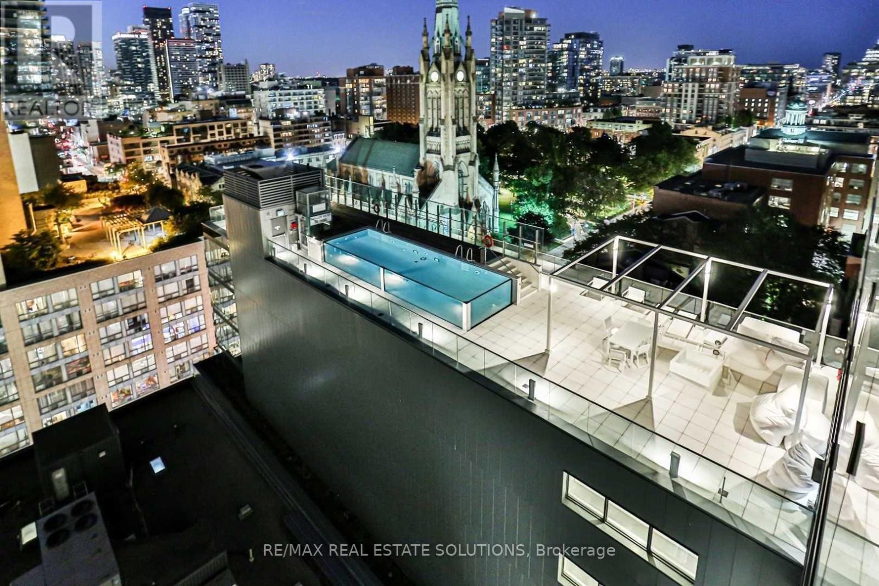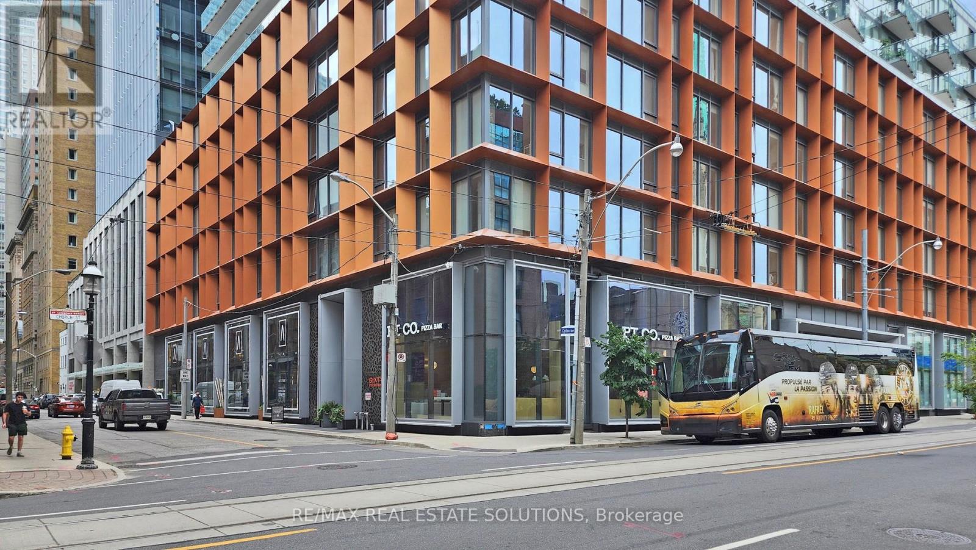$629,900.00
601 - 60 COLBORNE STREET, Toronto (Church-Yonge Corridor), Ontario, M5E0B7, Canada Listing ID: C9300479| Bathrooms | Bedrooms | Property Type |
|---|---|---|
| 1 | 2 | Single Family |
Experience the pinnacle of urban living at 60 Colborne St, nestled in the vibrant St. Lawrence Market district. This remarkable 1-bedroom plus den suite (the den can be enclosed as a second bedroom with its own door) offers an ideal blend of style and convenience, boasting a perfect walkability score. The open-concept design features built-in cabinetry, a sleek designer kitchen, and stainless steel appliances, catering to modern lifestyles. Enjoy the luxury of an extra-large balcony that spans the entire unit, perfect for relaxation or entertaining, along with the convenience of included parking. The suite is equipped with a built-in fridge/freezer, built-in dishwasher, cooktop, oven, and washer/dryer. Residents can indulge in top-tier amenities, including a 24-hour concierge, outdoor pool, exercise room, and lounge. The location is unbeatable, with easy access to the St. Lawrence Market, Financial District, universities, shops, entertainment, and transit. Google Canada's head office is just next door, and King Subway station is steps away! Whether you're looking to move in or invest, this property is a prime opportunity in one of Toronto's most sought-after neighborhoods. Don't miss your chance to own this gem!
b/i fridge & freezer, b/i cooktop & oven, dishwasher, washer/ dryer, all electrical light fixtures & window coverings, Amenities: concierge, outdoor pool, exercise room and lounge. (id:31565)

Paul McDonald, Sales Representative
Paul McDonald is no stranger to the Toronto real estate market. With over 21 years experience and having dealt with every aspect of the business from simple house purchases to condo developments, you can feel confident in his ability to get the job done.| Level | Type | Length | Width | Dimensions |
|---|---|---|---|---|
| Ground level | Living room | 3.8 m | 3.45 m | 3.8 m x 3.45 m |
| Ground level | Dining room | 3.8 m | 3.45 m | 3.8 m x 3.45 m |
| Ground level | Kitchen | 3.67 m | 3 m | 3.67 m x 3 m |
| Ground level | Primary Bedroom | 3.24 m | 3.08 m | 3.24 m x 3.08 m |
| Ground level | Den | 2.99 m | 2.66 m | 2.99 m x 2.66 m |
| Amenity Near By | |
|---|---|
| Features | Balcony |
| Maintenance Fee | 743.83 |
| Maintenance Fee Payment Unit | Monthly |
| Management Company | Forest Hill Kipling Inc 416-366-3475 |
| Ownership | Condominium/Strata |
| Parking |
|
| Transaction | For sale |
| Bathroom Total | 1 |
|---|---|
| Bedrooms Total | 2 |
| Bedrooms Above Ground | 1 |
| Bedrooms Below Ground | 1 |
| Amenities | Security/Concierge, Exercise Centre |
| Appliances | Cooktop, Dishwasher, Dryer, Freezer, Oven, Refrigerator, Washer, Window Coverings |
| Cooling Type | Central air conditioning |
| Exterior Finish | Concrete |
| Fireplace Present | |
| Flooring Type | Laminate |
| Heating Fuel | Natural gas |
| Heating Type | Forced air |
| Size Interior | 599.9954 - 698.9943 sqft |
| Type | Apartment |










